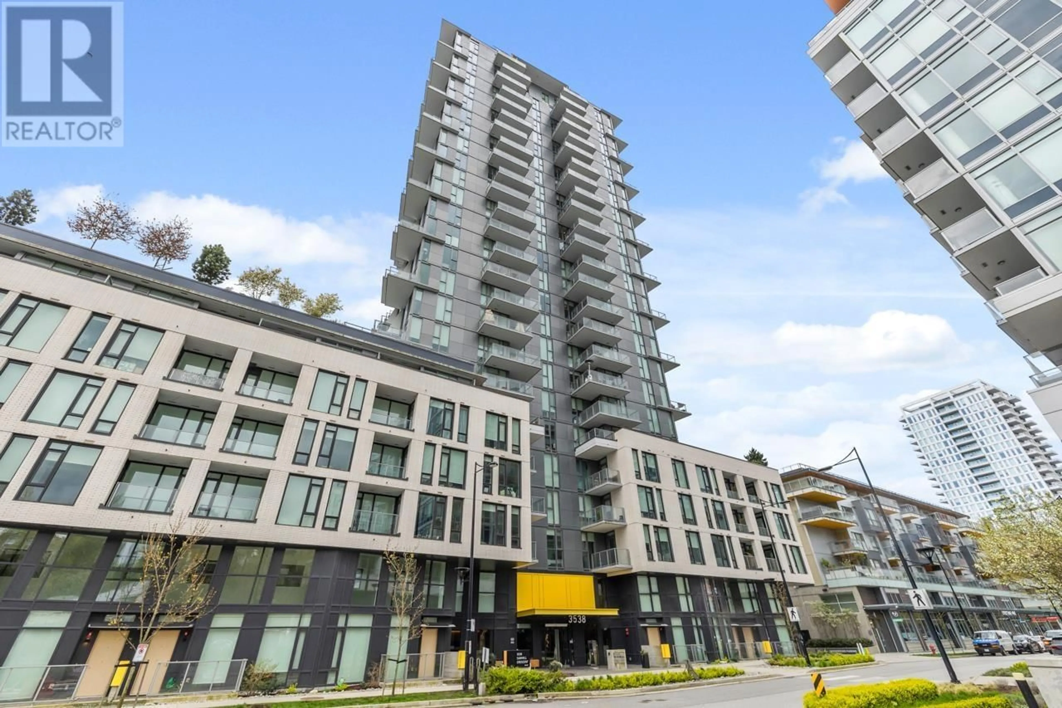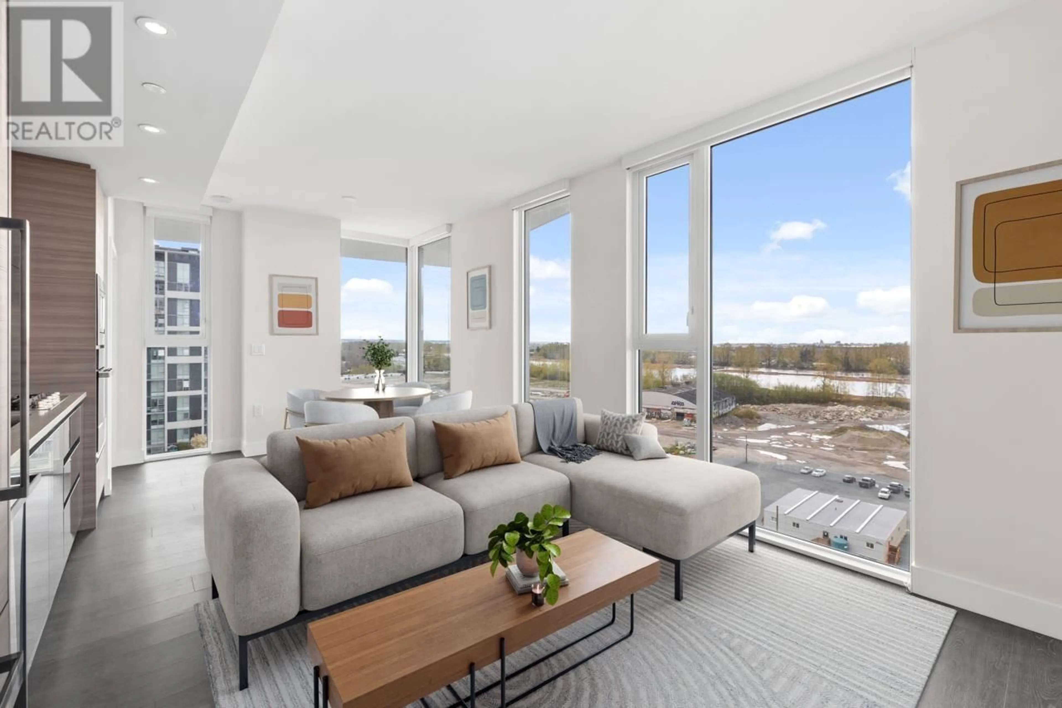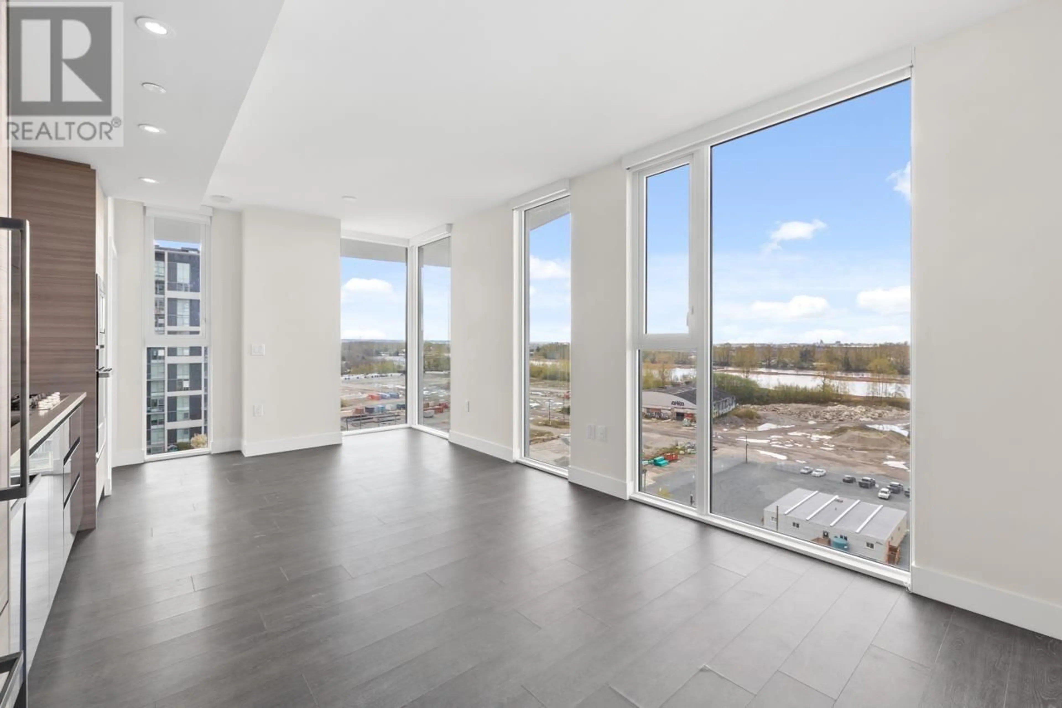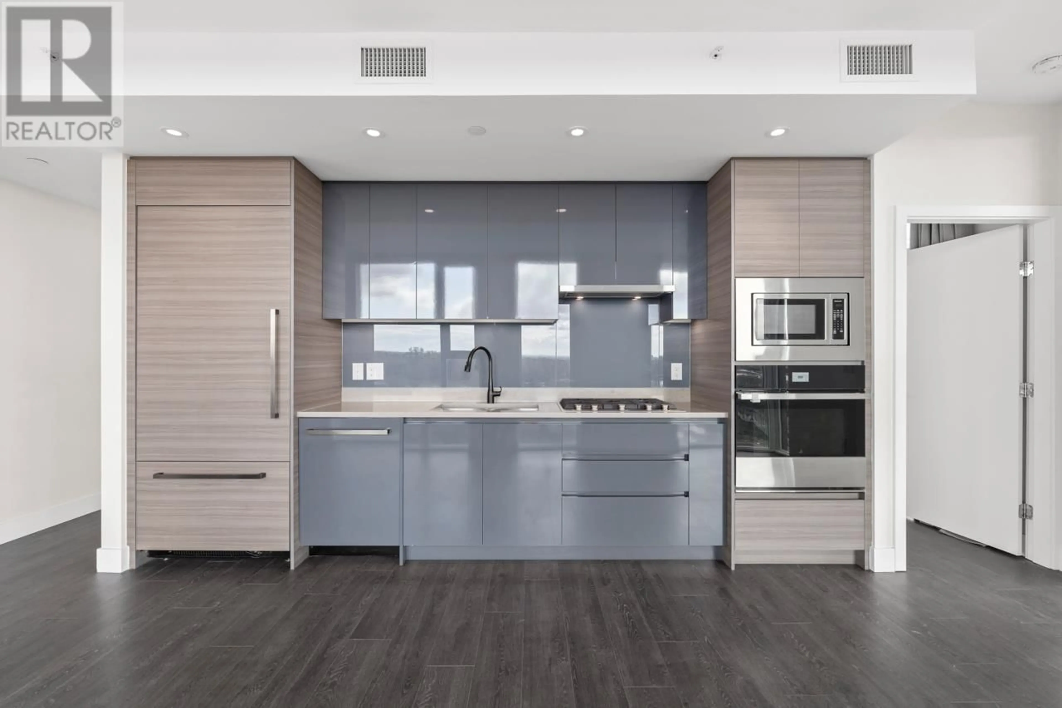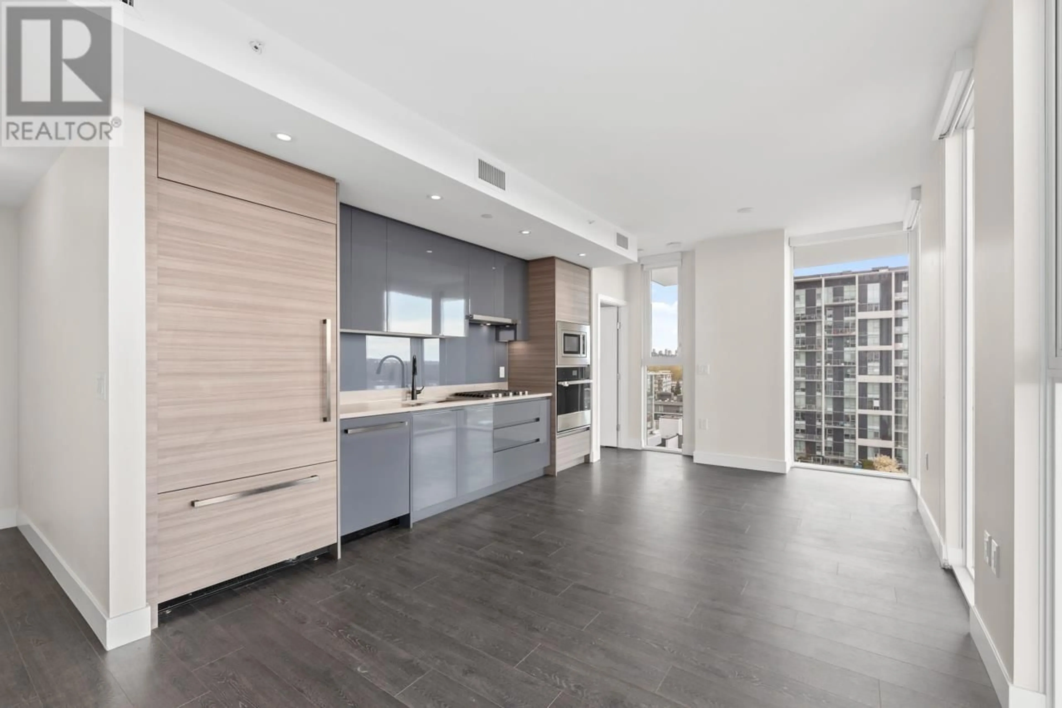1206 - 3538 SAWMILL CRESCENT, Vancouver, British Columbia V5S0J8
Contact us about this property
Highlights
Estimated ValueThis is the price Wahi expects this property to sell for.
The calculation is powered by our Instant Home Value Estimate, which uses current market and property price trends to estimate your home’s value with a 90% accuracy rate.Not available
Price/Sqft$1,046/sqft
Est. Mortgage$3,745/mo
Maintenance fees$474/mo
Tax Amount (2024)$2,567/yr
Days On Market6 days
Description
Welcome to Avalon 3 in beautiful River District. This almost new 2 bed/2 bath plus den home offers amazing views of the Fraser River & Mount Baker. Beaming w/southern sunlight & floor to ceiling windows throughout, this bright & open concept home has it all, including privacy! The primary bdrm has a private patio, walk in closet & sleek ensuite. Other home features include A/C,a 2nd patio off living,Jennair S/S appliances, functional size den perfect for an office, plenty of foyer closet space, 1 parking & 1 storage locker. Let the building amenities WOW you..fitness, pool, gardens & more all conveniently located steps to trails, shopping, parks, schools & all River District has to offer. Easy to show! Sneak Peek Th.Ap.17th 5-6. OPENS Sa.Ap.19th 3-4:30 & Su.Ap.20th 1-2:30 (id:39198)
Property Details
Interior
Features
Exterior
Features
Parking
Garage spaces -
Garage type -
Total parking spaces 1
Condo Details
Amenities
Exercise Centre, Recreation Centre, Guest Suite, Laundry - In Suite
Inclusions
Property History
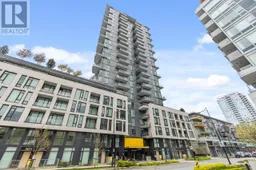 40
40
