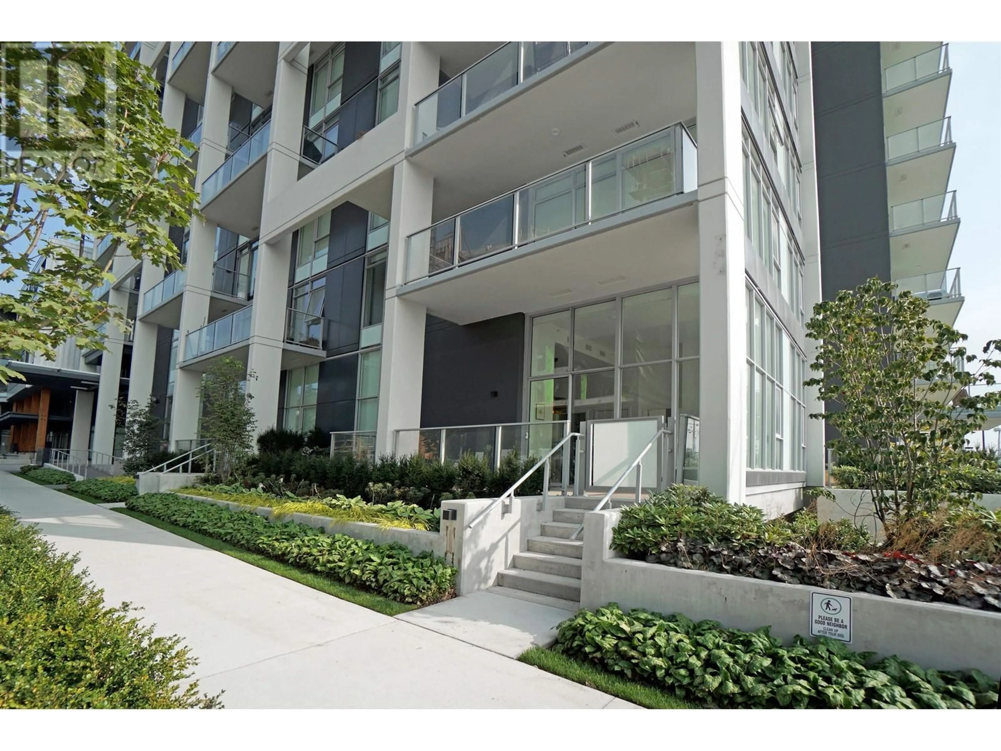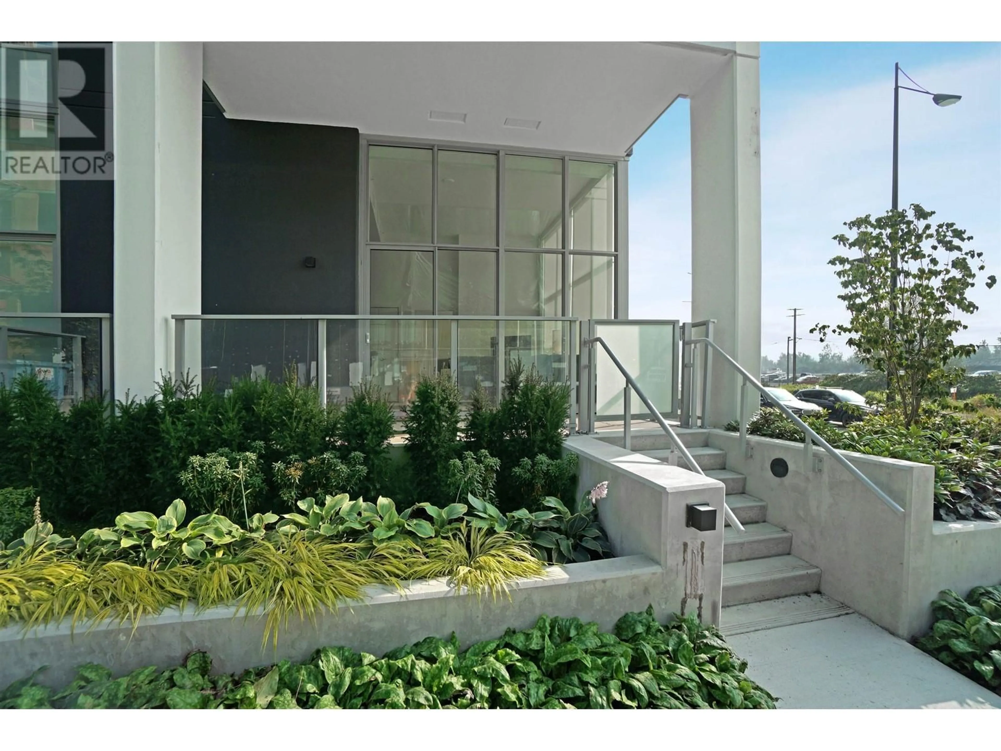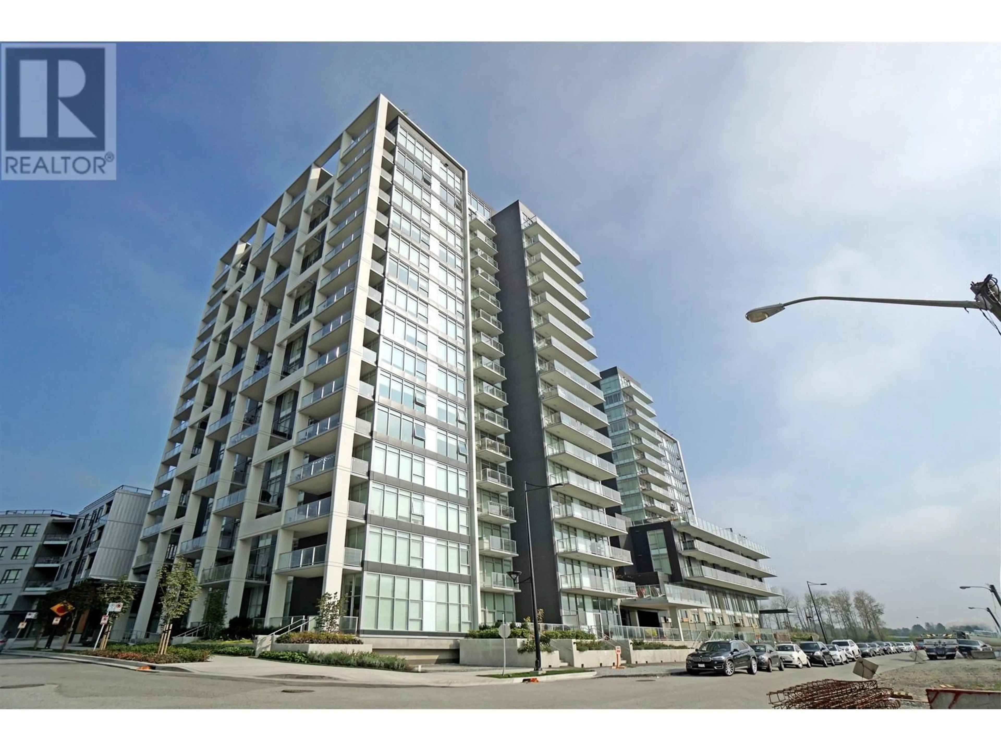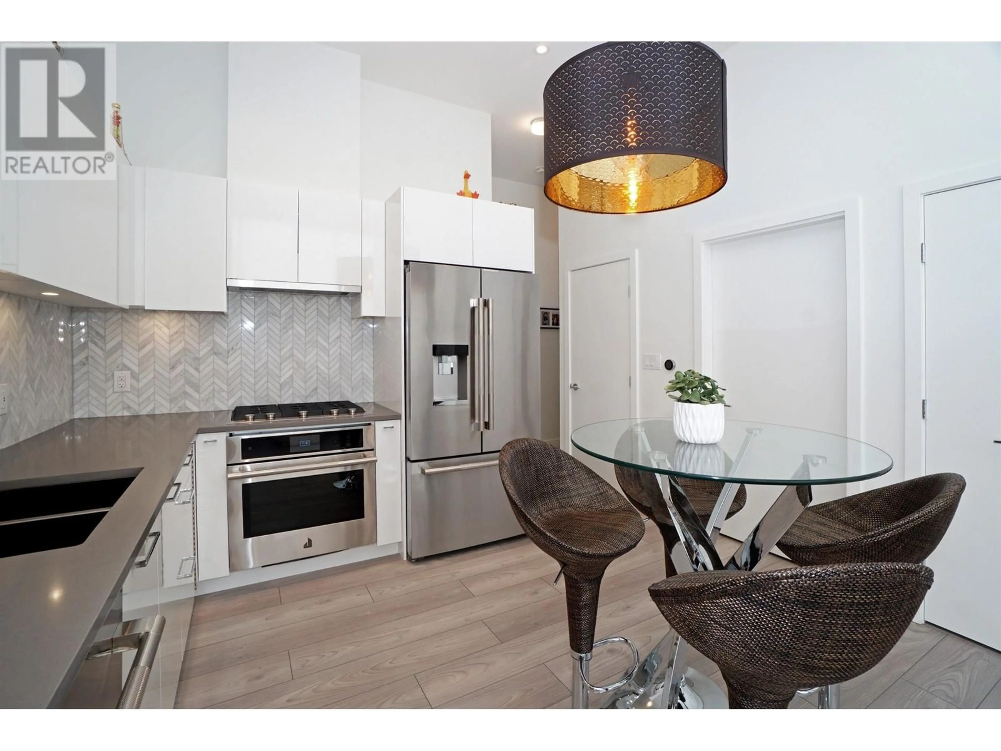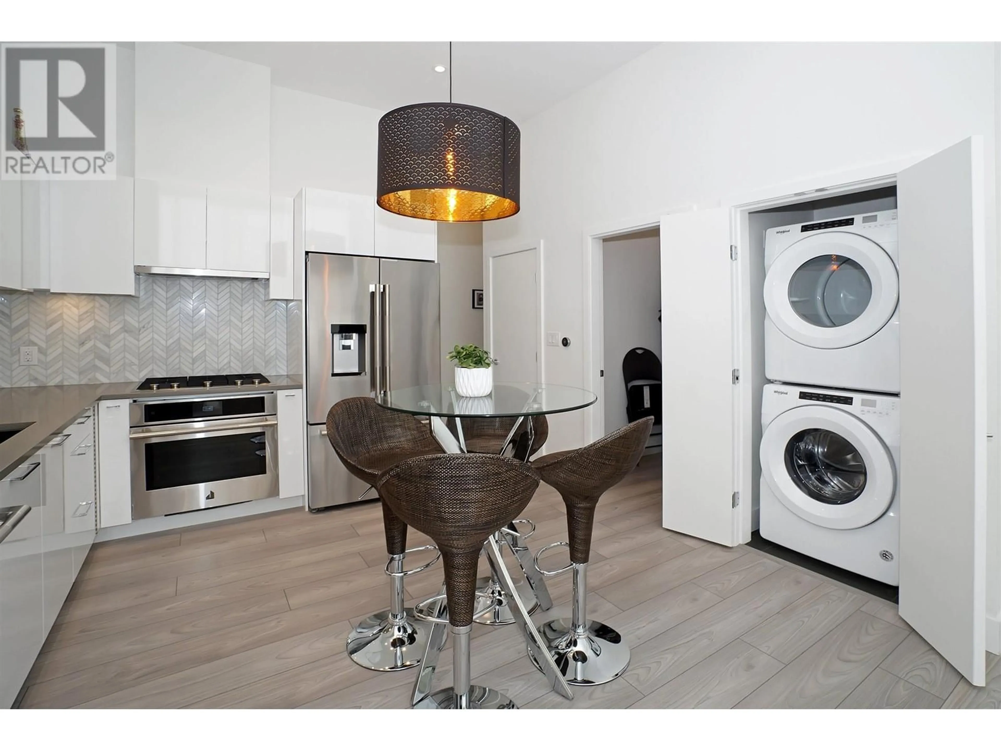102 8570 RIVERGRASS DRIVE, Vancouver, British Columbia V5S0H4
Contact us about this property
Highlights
Estimated ValueThis is the price Wahi expects this property to sell for.
The calculation is powered by our Instant Home Value Estimate, which uses current market and property price trends to estimate your home’s value with a 90% accuracy rate.Not available
Price/Sqft$976/sqft
Est. Mortgage$3,517/mo
Maintenance fees$570/mo
Tax Amount ()-
Days On Market3 days
Description
Unique ground level "townhouse" on ONE FLOOR with soaring 12'2 ceilings, AC in River Di.atrict'a finest Concrete Avalon 2. Offers an excellent open floorplan, vaulted 12'2 ceilings, floor to ceiling windows. Stylish home with high end modern finishes incl NEST control, USB plugs, NuBeat, top of line kitchenAid & JennAir, gas range, laminate flooring, roller blinds. World class Amenities that incl SkyLounge/SkyBar, fitness rooms, Two Guest suites, garden area, meeting & party room, remaining 2-5-10 warranty. Located in a new vibrant community w/parks, riverfront paths, shops, restaurants, Town Cantre, Sava-On foods, Starbucks. open house March 30 Sun 2-3:30 (id:39198)
Property Details
Interior
Features
Exterior
Parking
Garage spaces 1
Garage type Underground
Other parking spaces 0
Total parking spaces 1
Condo Details
Amenities
Exercise Centre, Guest Suite, Laundry - In Suite
Inclusions
Property History
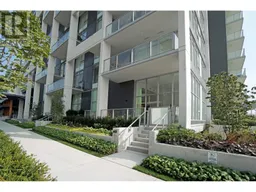 20
20
