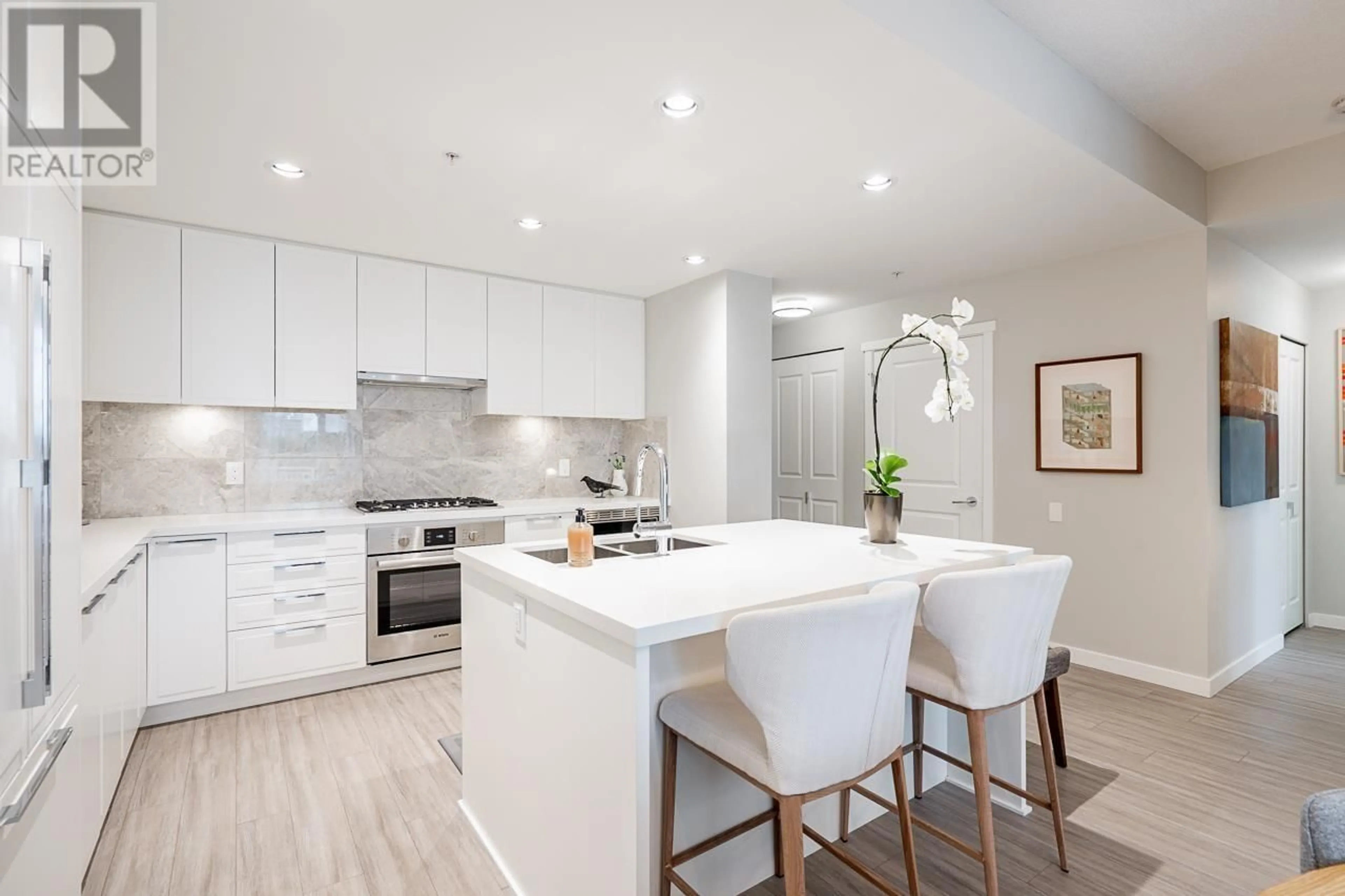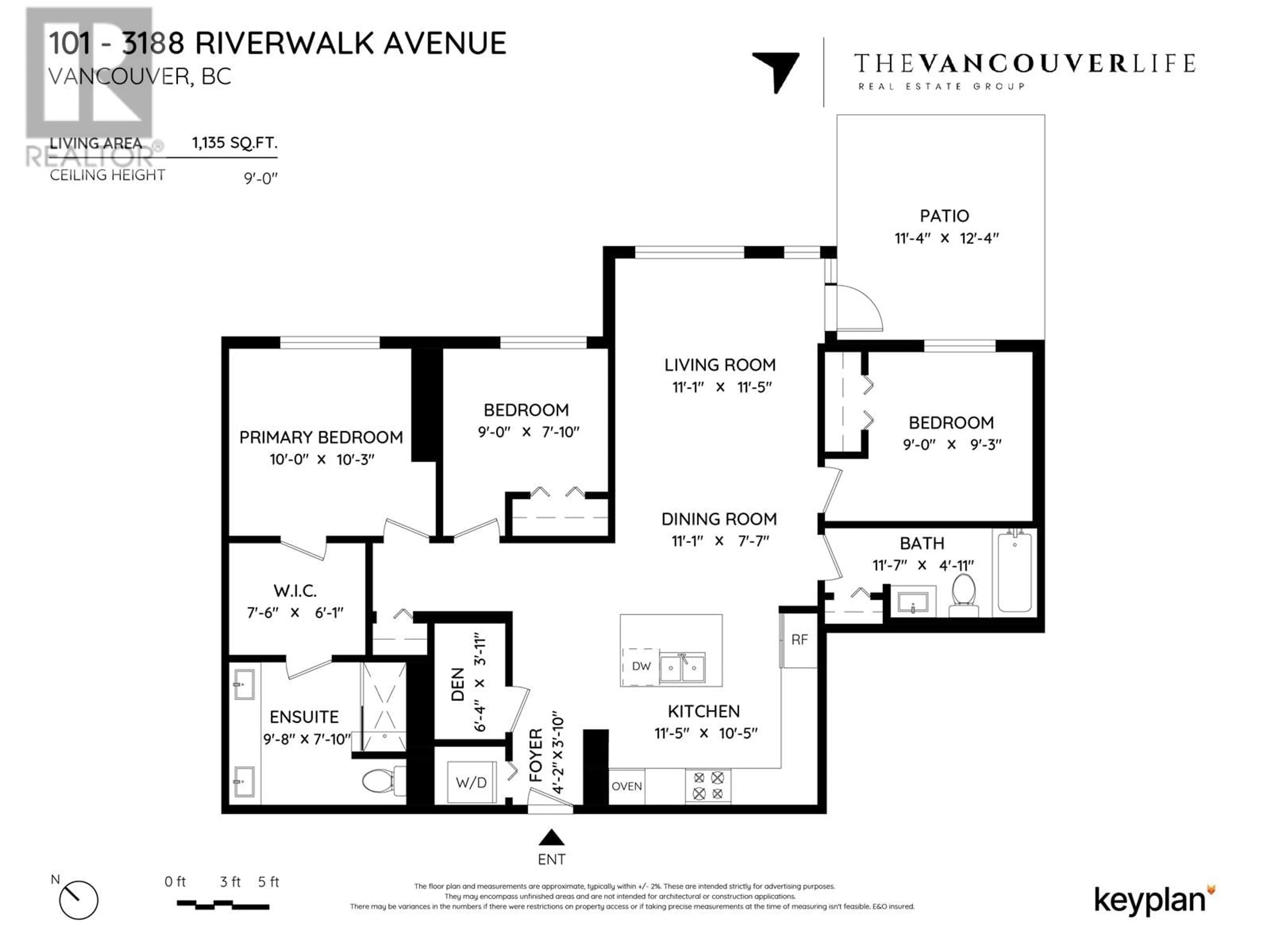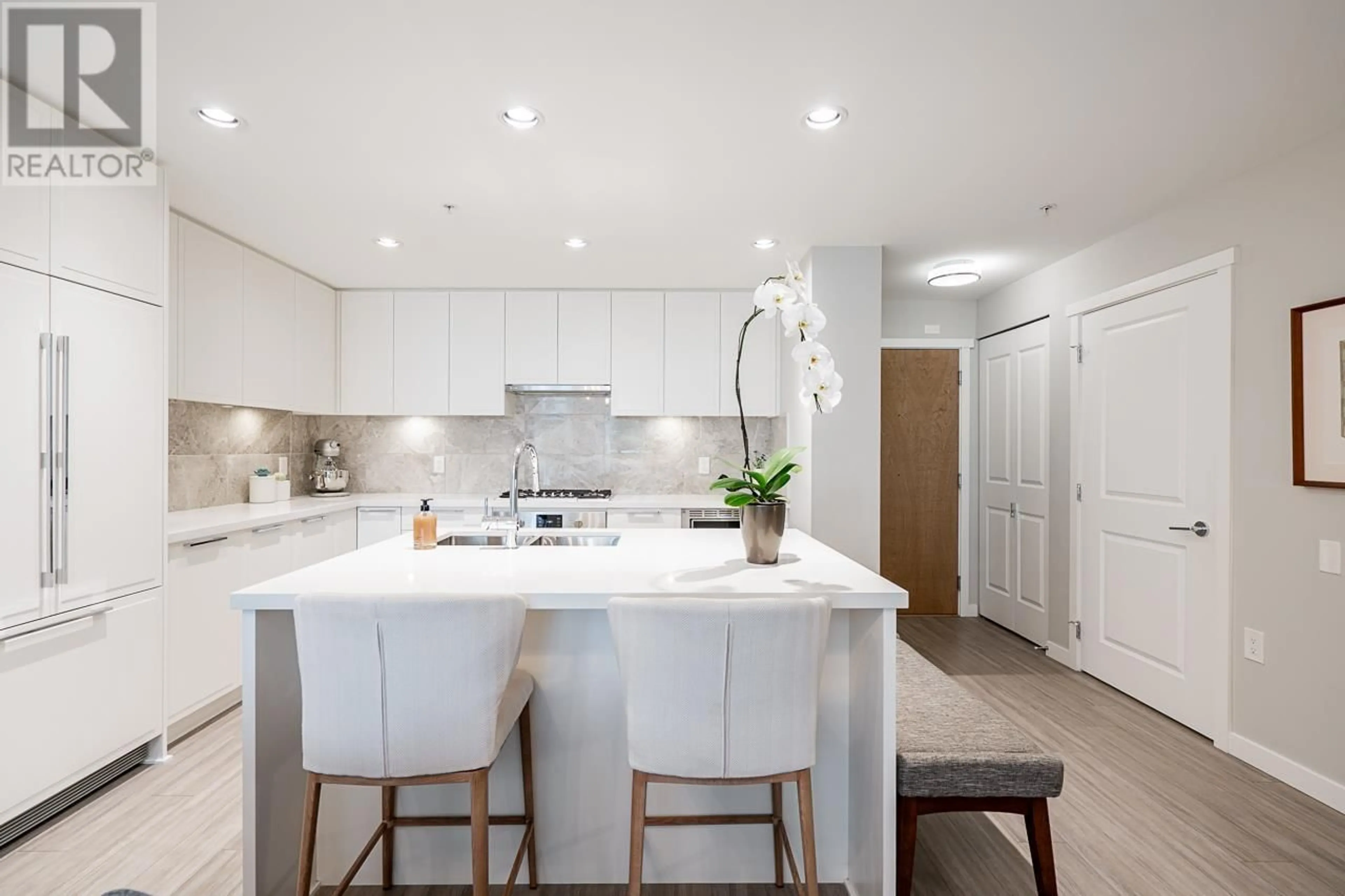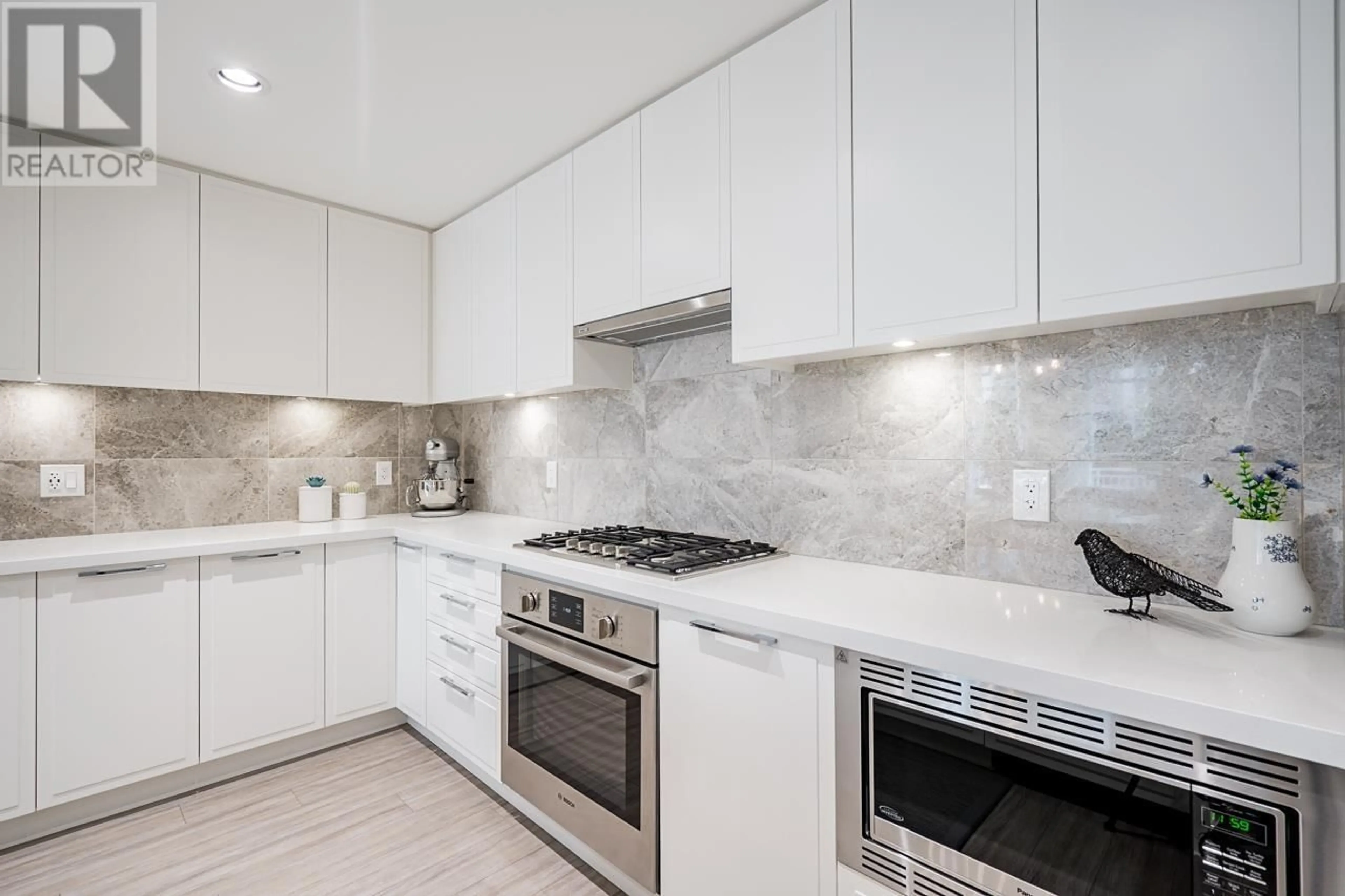101 3188 RIVERWALK AVENUE, Vancouver, British Columbia V5S0E7
Contact us about this property
Highlights
Estimated ValueThis is the price Wahi expects this property to sell for.
The calculation is powered by our Instant Home Value Estimate, which uses current market and property price trends to estimate your home’s value with a 90% accuracy rate.Not available
Price/Sqft$1,055/sqft
Est. Mortgage$5,145/mo
Maintenance fees$681/mo
Tax Amount ()-
Days On Market1 day
Description
What A rare opportunity to own a stunning 3-bedroom & Den residence at Polygon's Currents at Water's Edge! This move-in ready home, facing a serene courtyard, boasts 9-foot ceilings and a gourmet kitchen equipped with premium Bosch appliances. The spacious master bedroom offers ample storage with its custom California closets, while the hotel-inspired ensuite features a luxurious frameless shower. Nestled in the vibrant River District, you'll enjoy easy access to scenic shoreline parks, walking trails, and a variety of shops and services, all surrounded by acres of lush green space. Exclusive amenities for residents include a rooftop deck, fully equipped fitness studio, and a tranquil lounge and two side by side underground parking stalls & 1 storage locker. (id:39198)
Property Details
Interior
Features
Exterior
Parking
Garage spaces 2
Garage type Underground
Other parking spaces 0
Total parking spaces 2
Condo Details
Amenities
Exercise Centre, Laundry - In Suite
Inclusions
Property History
 40
40




