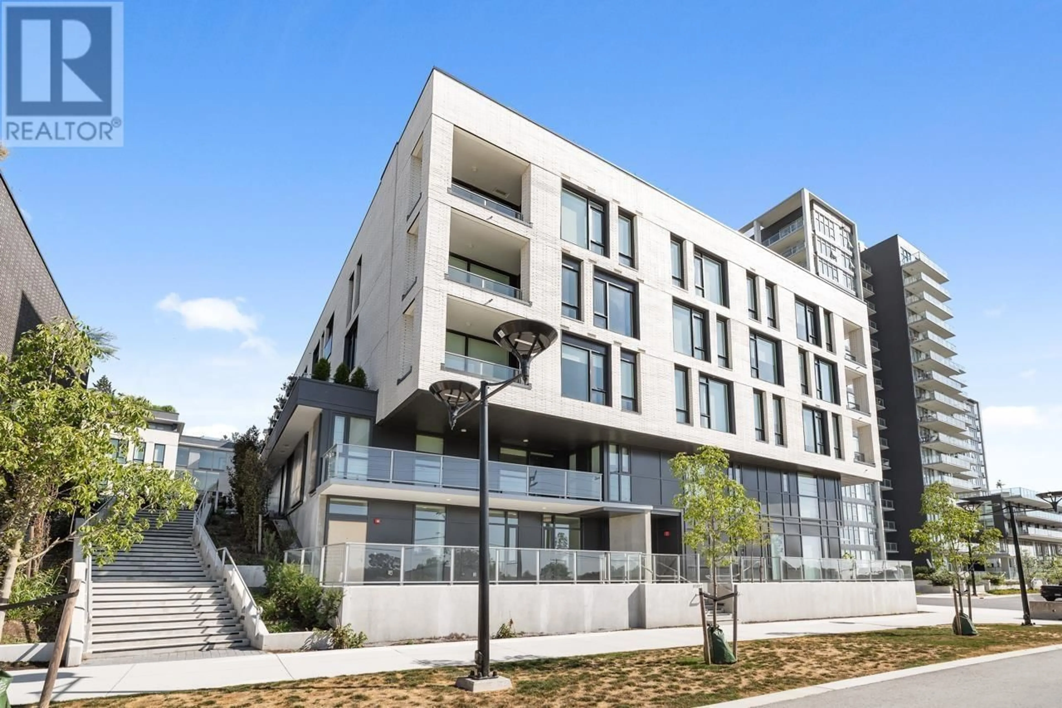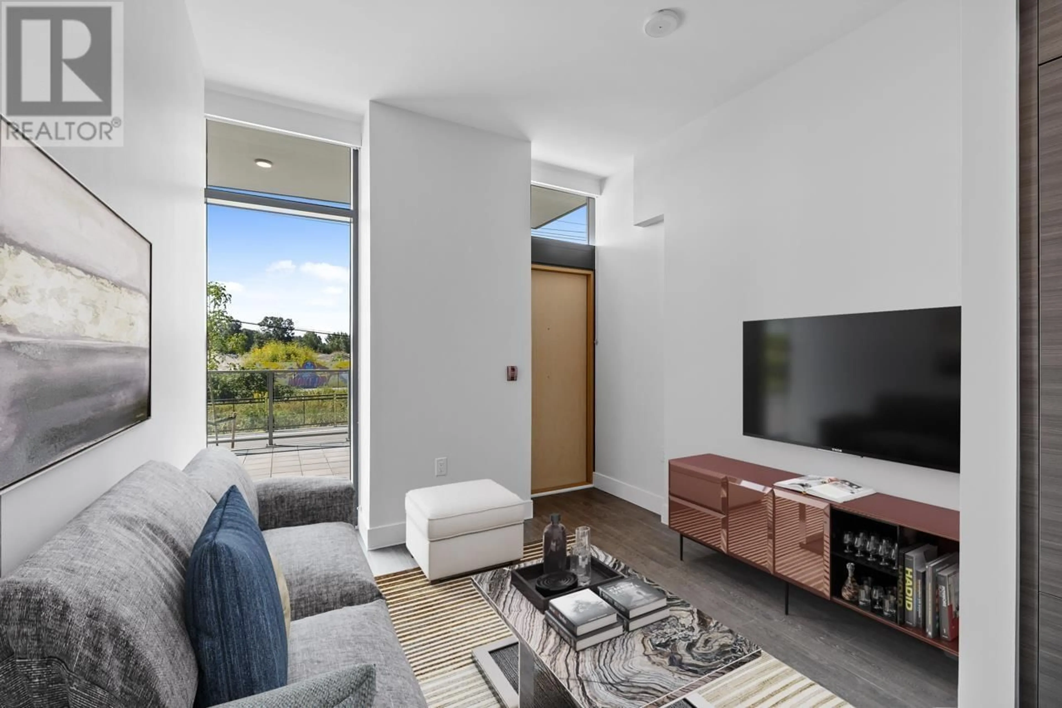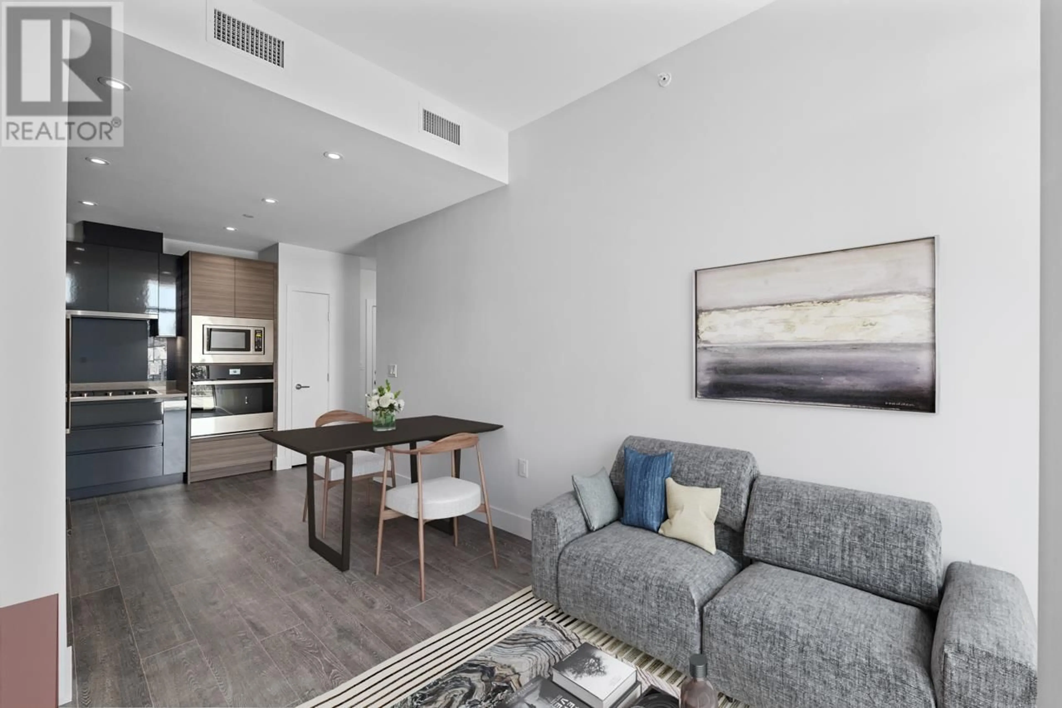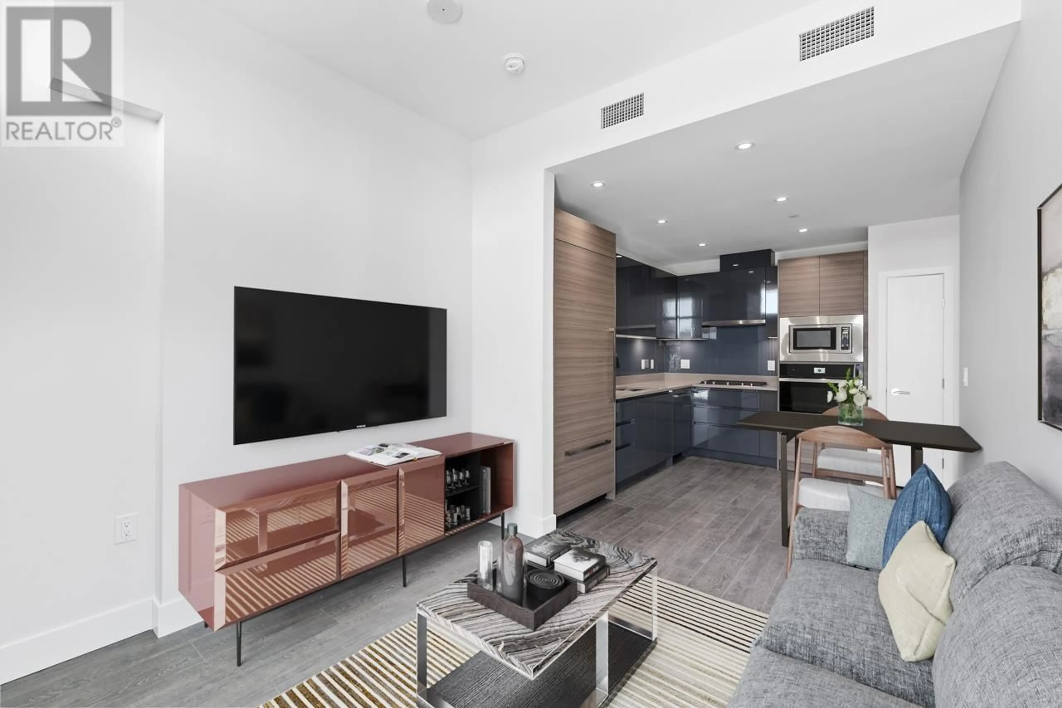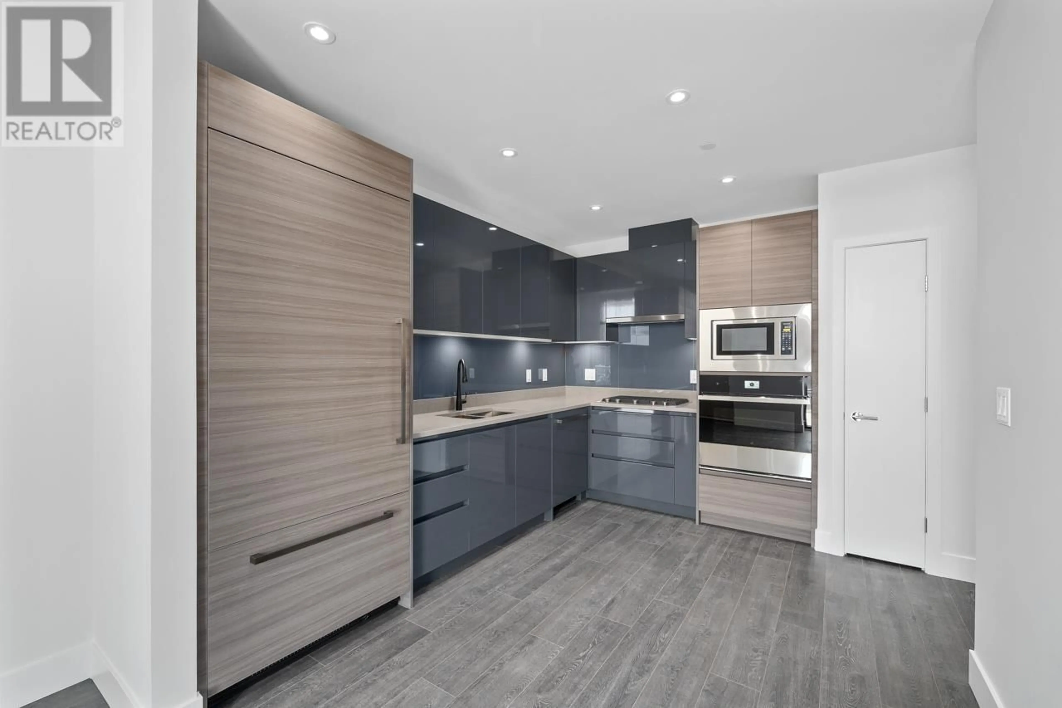1 8589 RIVERGRASS DRIVE, Vancouver, British Columbia V5S0J7
Contact us about this property
Highlights
Estimated ValueThis is the price Wahi expects this property to sell for.
The calculation is powered by our Instant Home Value Estimate, which uses current market and property price trends to estimate your home’s value with a 90% accuracy rate.Not available
Price/Sqft$1,087/sqft
Est. Mortgage$3,431/mo
Maintenance fees$412/mo
Tax Amount ()-
Days On Market2 hours
Description
Welcome to Avalon 3 located in the heart of RIVER DISTRICT. This gorgeous 2 bdrm+ flex, 1 bath includes a spacious, well-designed plan which is ONLY 1 of 4 live/work spaces in the building. Very RARE to find as you can live and operate your business right from home. Gather around the Chefs kitchen w/5 burner gas stove, Jenn Air full-size wallmounted oven, Bosch D/W, integrated KitchenAid fridge, Excelsior soft close cabinets/drawers and island. And enjoy the modern upgrade of the ECOBEE smart thermostat to control the heating & cooling for maximum comfort. Summers will never be the same on your HUGE partially covered deck boasting over 250 sqft for all your entertaining needs. OPEN HOUSE Saturday, April 5th 2-4pm. (id:39198)
Upcoming Open House
Property Details
Interior
Features
Exterior
Parking
Garage spaces 1
Garage type Underground
Other parking spaces 0
Total parking spaces 1
Condo Details
Amenities
Exercise Centre, Laundry - In Suite
Inclusions
Property History
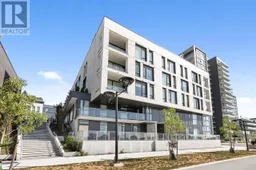 22
22
