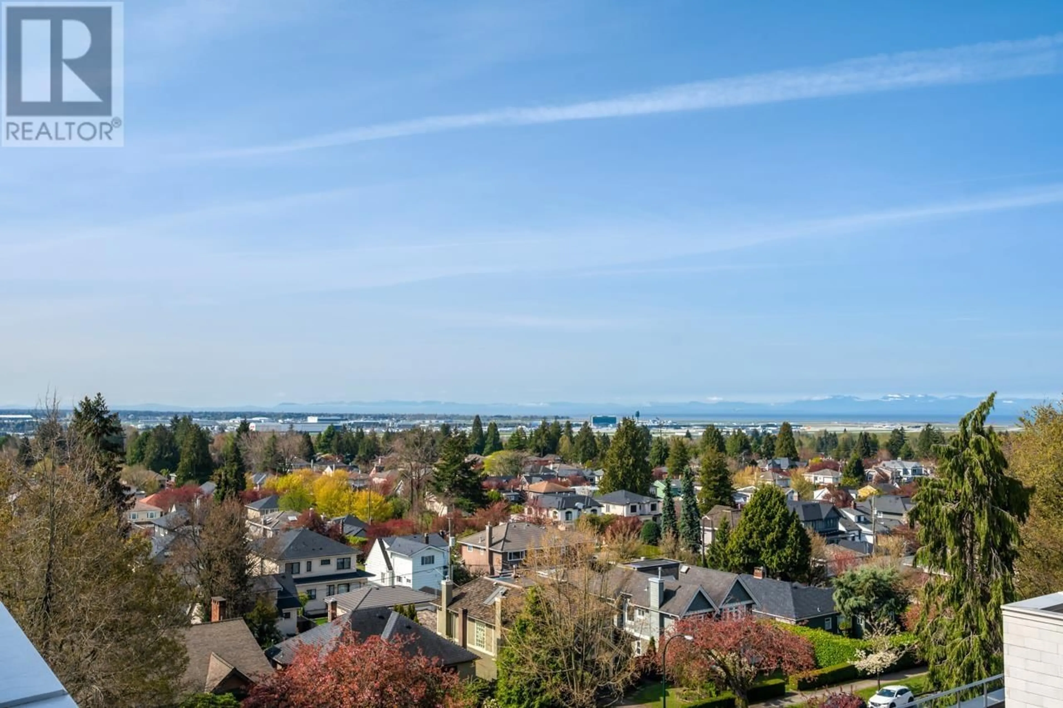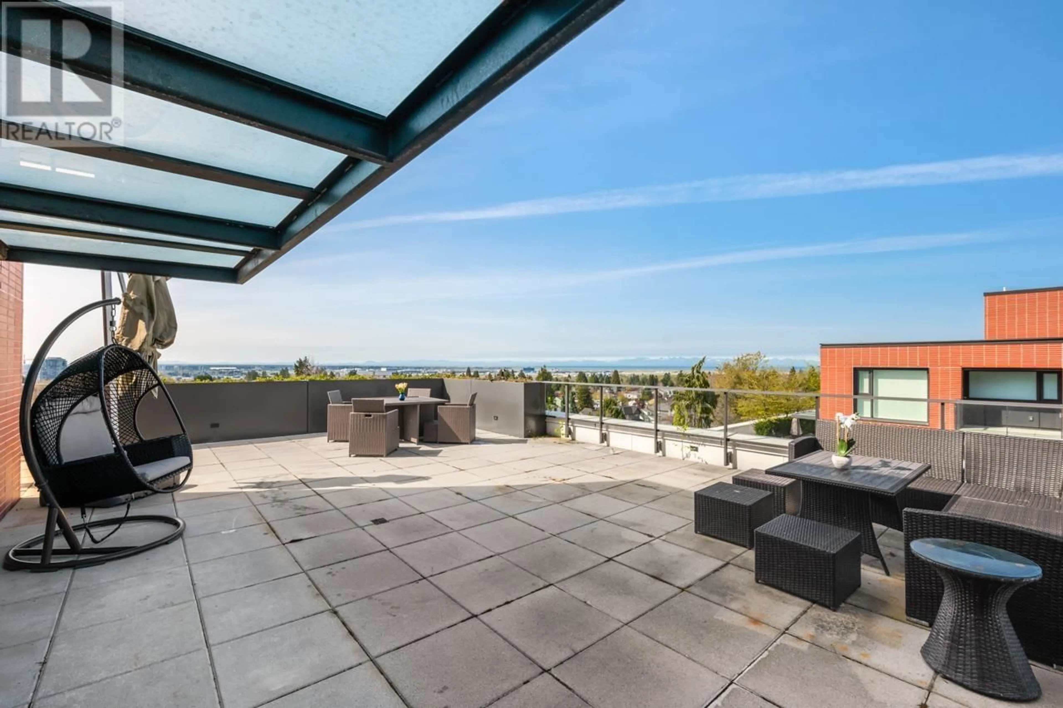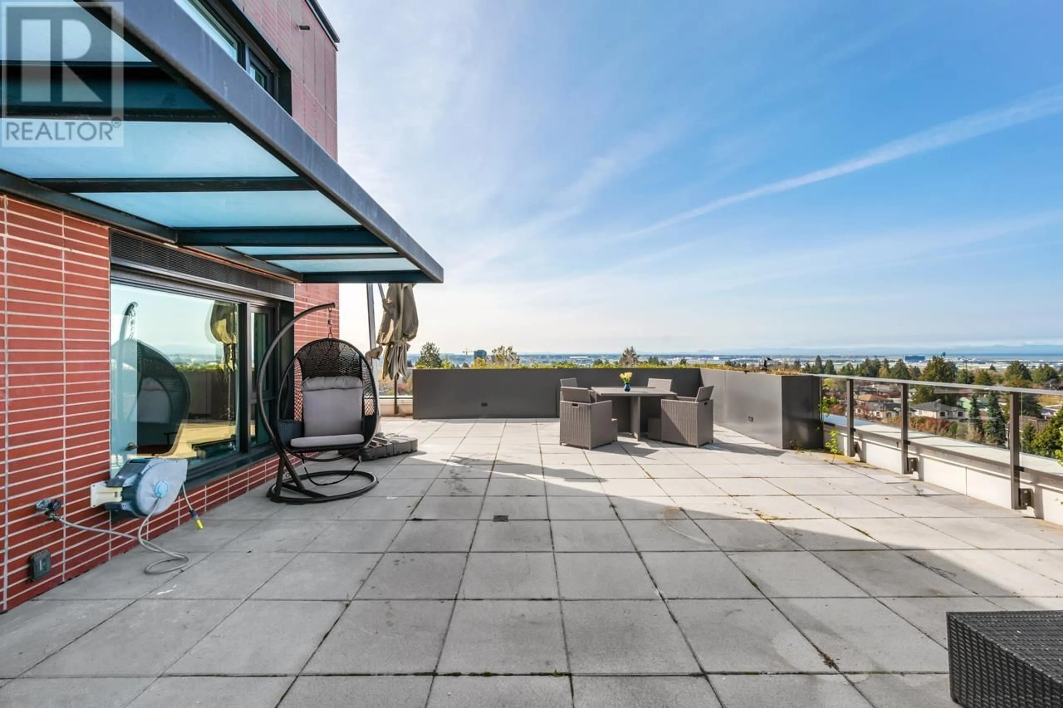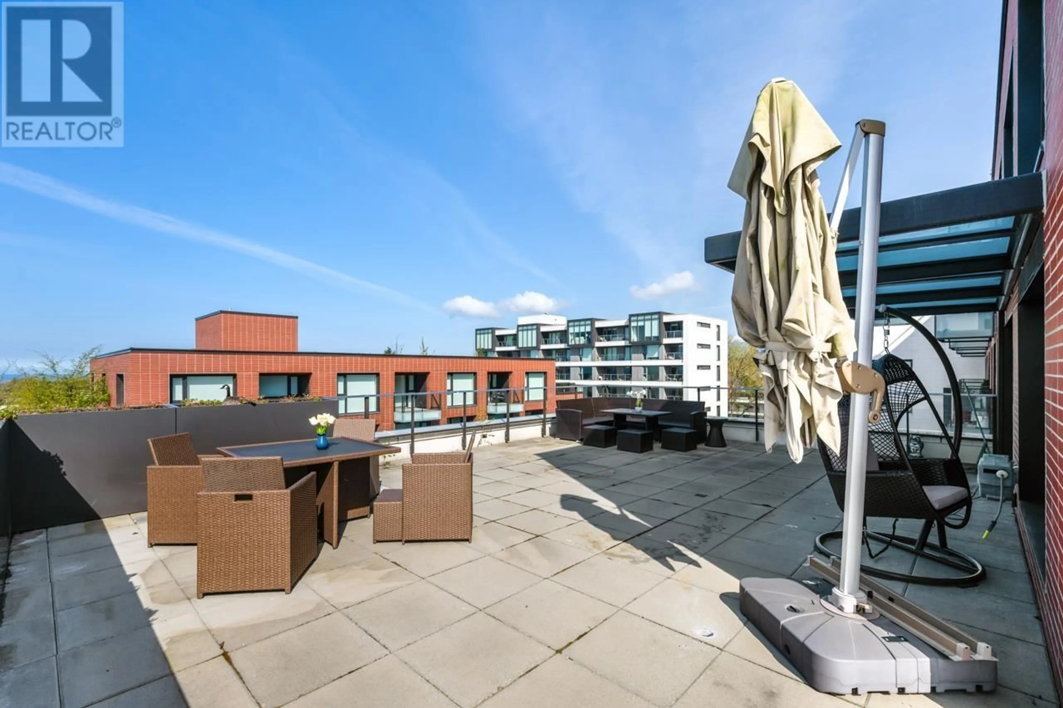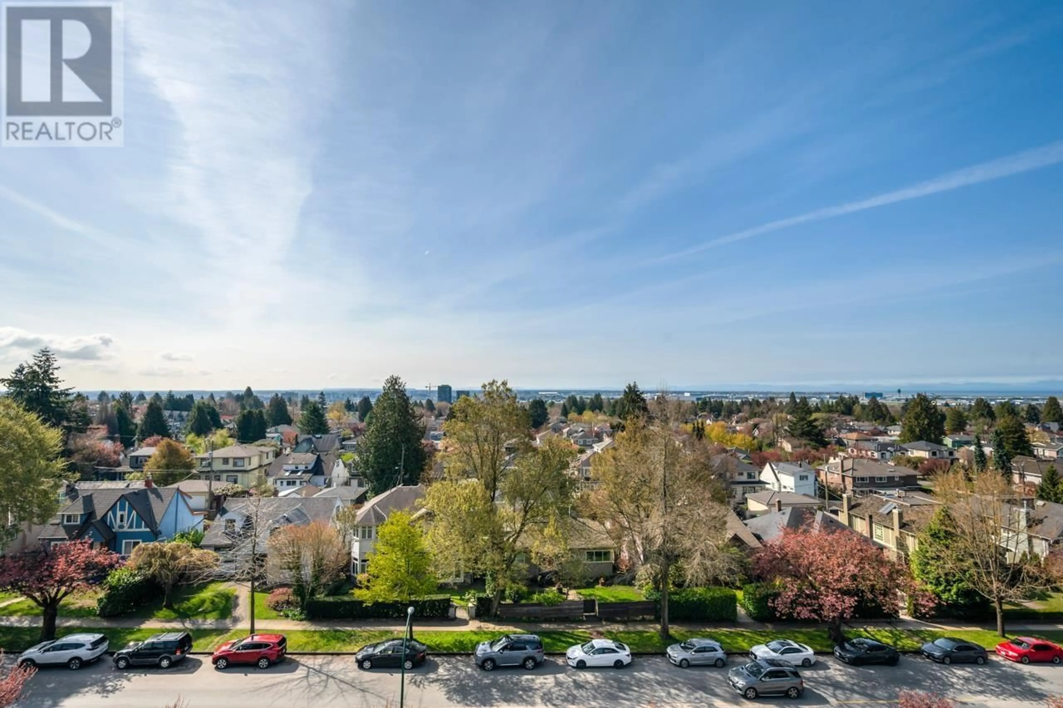801 - 1561 57TH AVENUE, Vancouver, British Columbia V6P0H5
Contact us about this property
Highlights
Estimated ValueThis is the price Wahi expects this property to sell for.
The calculation is powered by our Instant Home Value Estimate, which uses current market and property price trends to estimate your home’s value with a 90% accuracy rate.Not available
Price/Sqft$1,655/sqft
Est. Mortgage$6,420/mo
Maintenance fees$560/mo
Tax Amount (2024)$4,102/yr
Days On Market138 days
Description
Gorgeous Upper Unit of the prestigious Shannon complex - Secluded behind heritage stone walls, mature trees and generous setbacks, elegant new residences and contemporary amenities intermingle with the heritage precincts. Thoughtfully connected via cobblestoned lanes, pathways and formal gardens with parks, ponds and unique places. This unit features functional plan, top of the line Gaggenau appliances, and a Huge Private Patio providing unobstructed water, mountain and city views.Two Side by Side parking stalls and one Oversized storage locker. Spa-like ensuite w/heated floors in Masterbed + other luxury features including A/C, elegant & extra wide plank flooring. Central location & very peaceful setting. Great schools nearby, Maple Grove Elementary and Magee Secondary. (id:39198)
Property Details
Interior
Features
Exterior
Features
Parking
Garage spaces -
Garage type -
Total parking spaces 2
Condo Details
Amenities
Exercise Centre, Recreation Centre
Inclusions
Property History
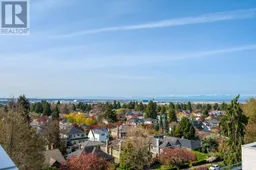 25
25
