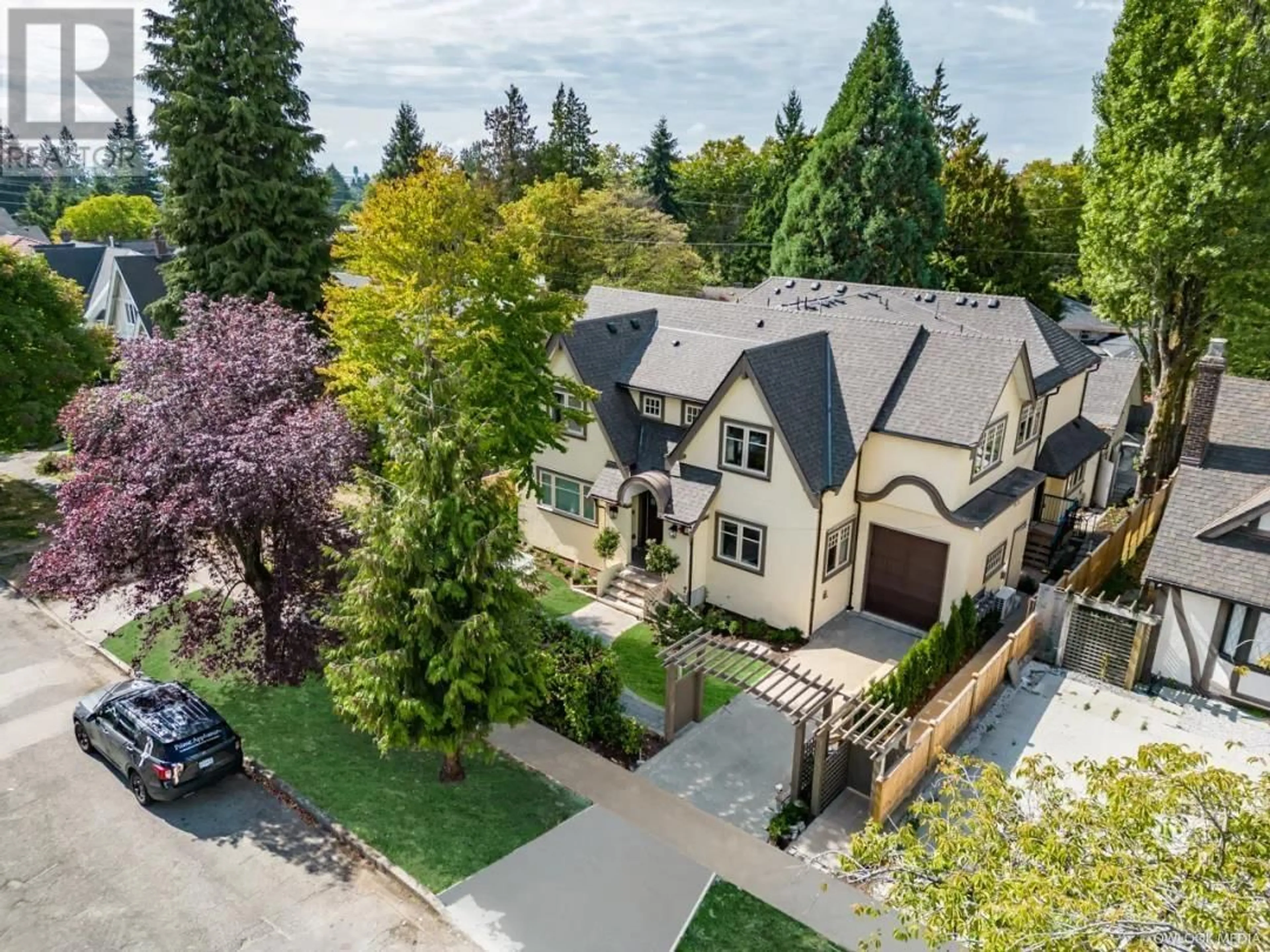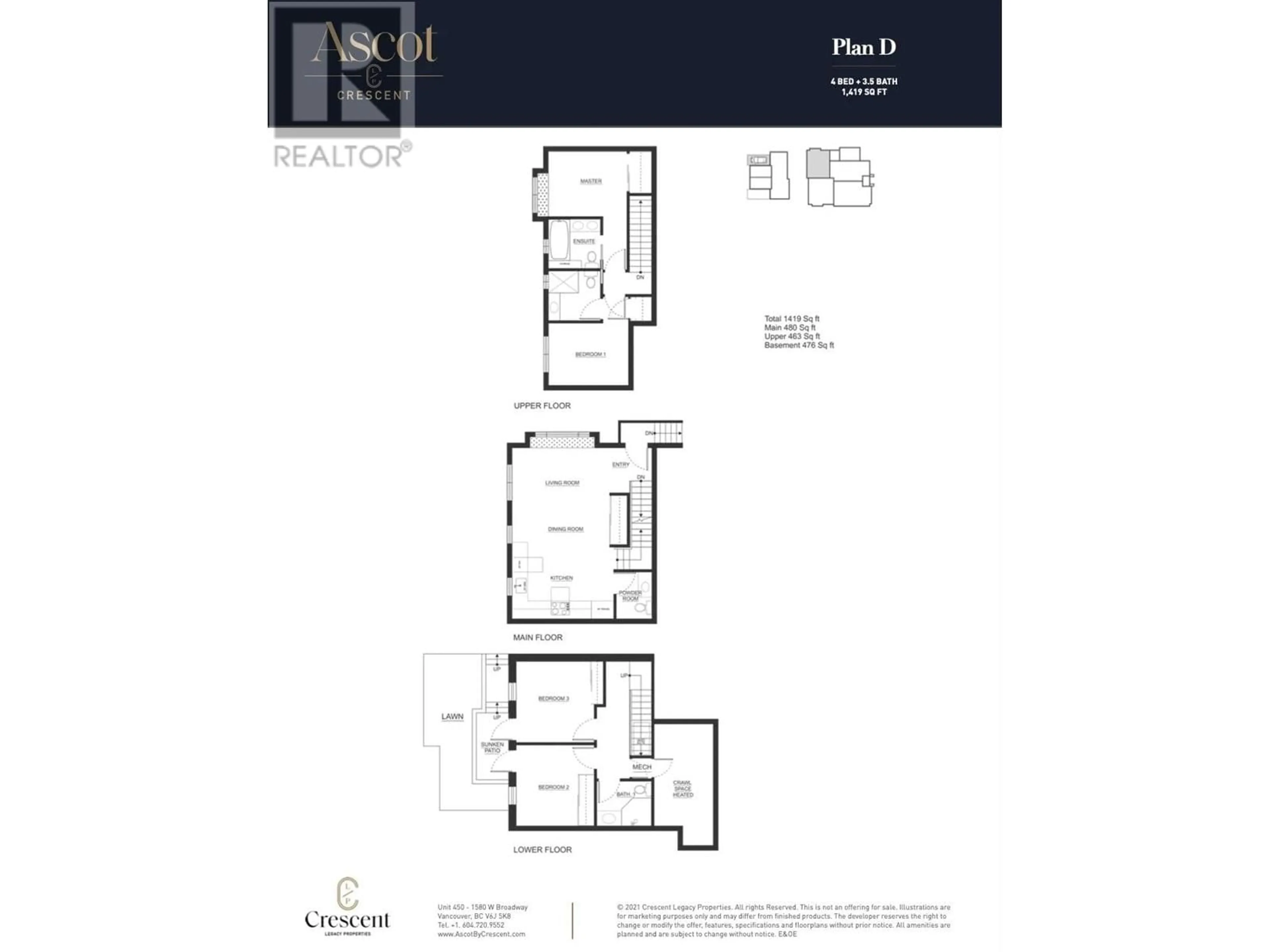7059 CYPRESS STREET, Vancouver, British Columbia V6P5M2
Contact us about this property
Highlights
Estimated valueThis is the price Wahi expects this property to sell for.
The calculation is powered by our Instant Home Value Estimate, which uses current market and property price trends to estimate your home’s value with a 90% accuracy rate.Not available
Price/Sqft$1,330/sqft
Monthly cost
Open Calculator
Description
Embodies excellence in craftsmanship, unwavering attention to detail, and a profound respect for the past. 5 Heritage-inspired, 3-level townhomes at Ascot. Developed by Crescent Legacy Properties and designed by award-winning teams---Formwerks Architectural Inc. The masterpiece that you can find in Kerrisdale with Pure Design, Featured Sub-zero Wolf appliances, timeless bathroom fixtures, white oak herringbone floors, A/C, radiant heating throughout, and birch custom wall panels. Walking distance to schools, close to Kerrisdale & East Blvd amenities with easy access to UBC & public schools. School catchment: Maple Grove Elementary & Magee Secondary. 2-5-10 warranty. (id:39198)
Property Details
Interior
Features
Exterior
Parking
Garage spaces -
Garage type -
Total parking spaces 1
Condo Details
Inclusions
Property History
 16
16





