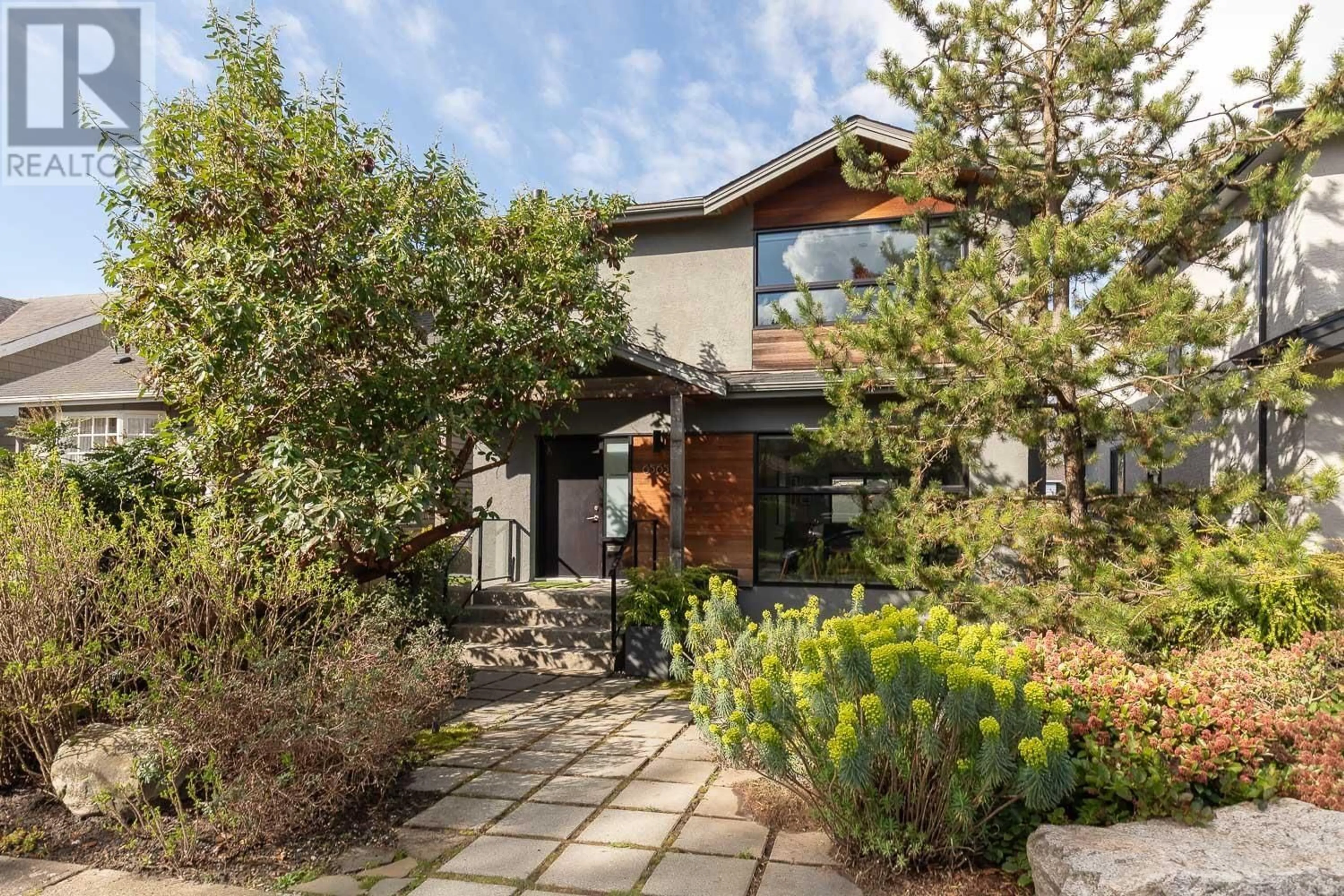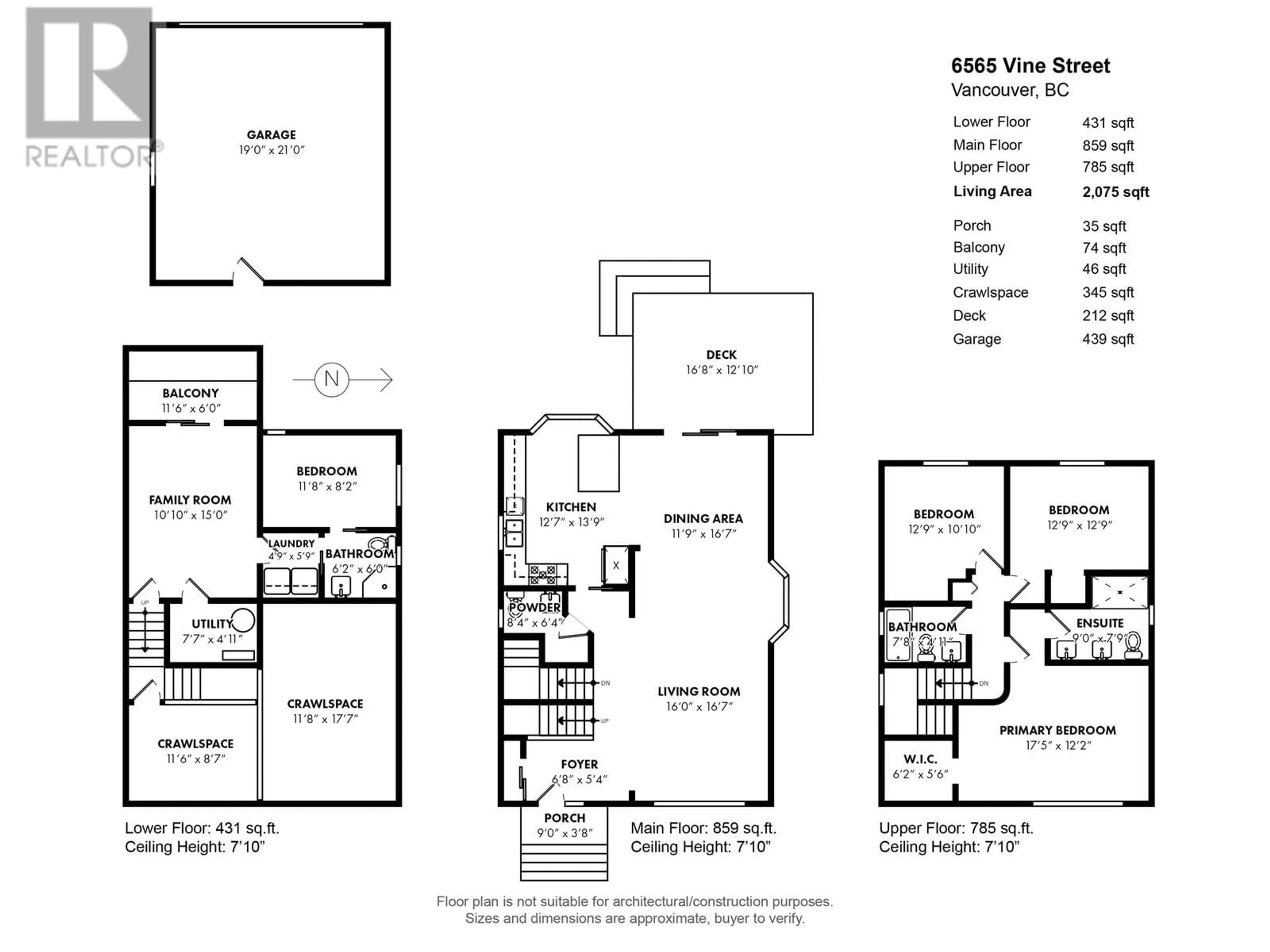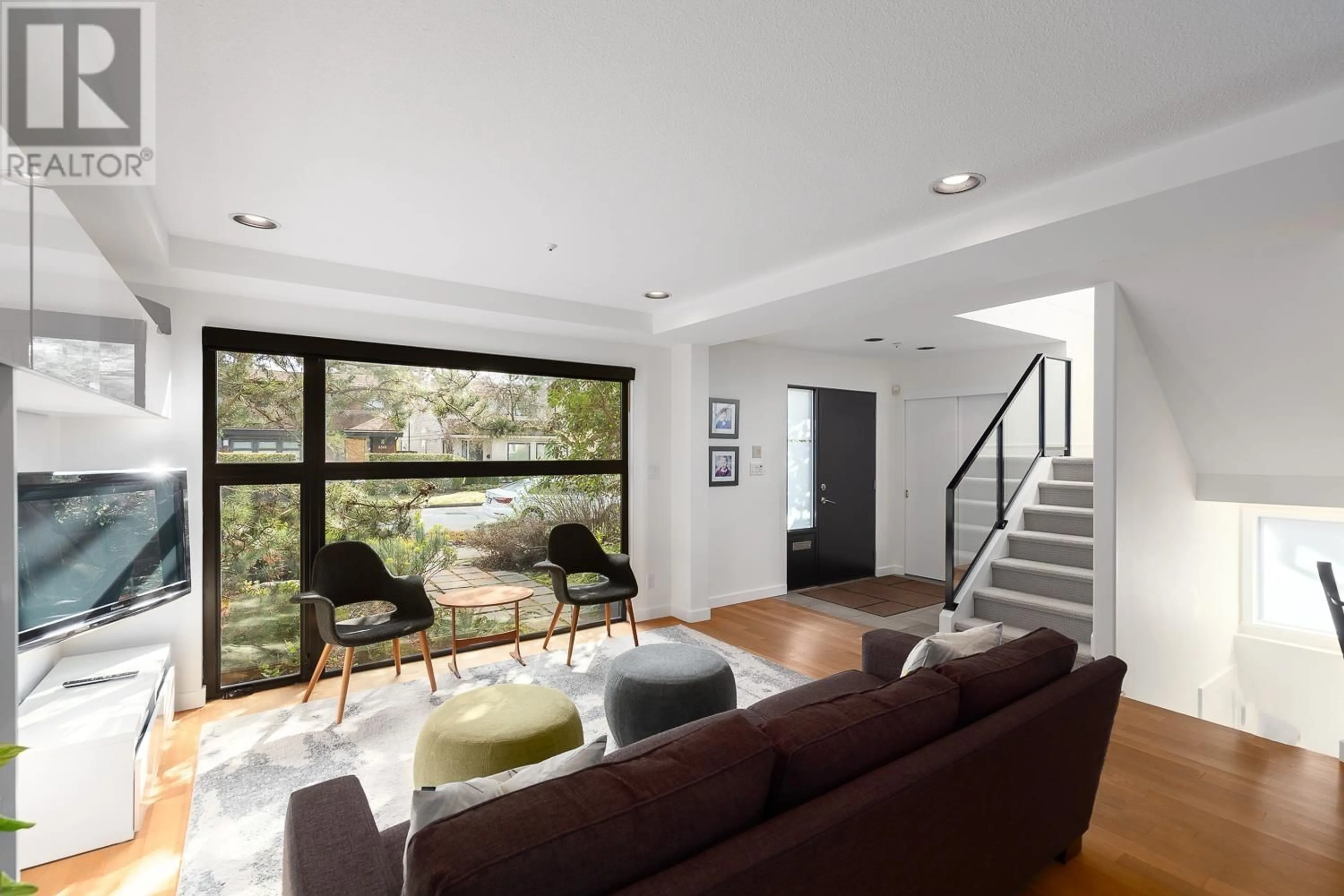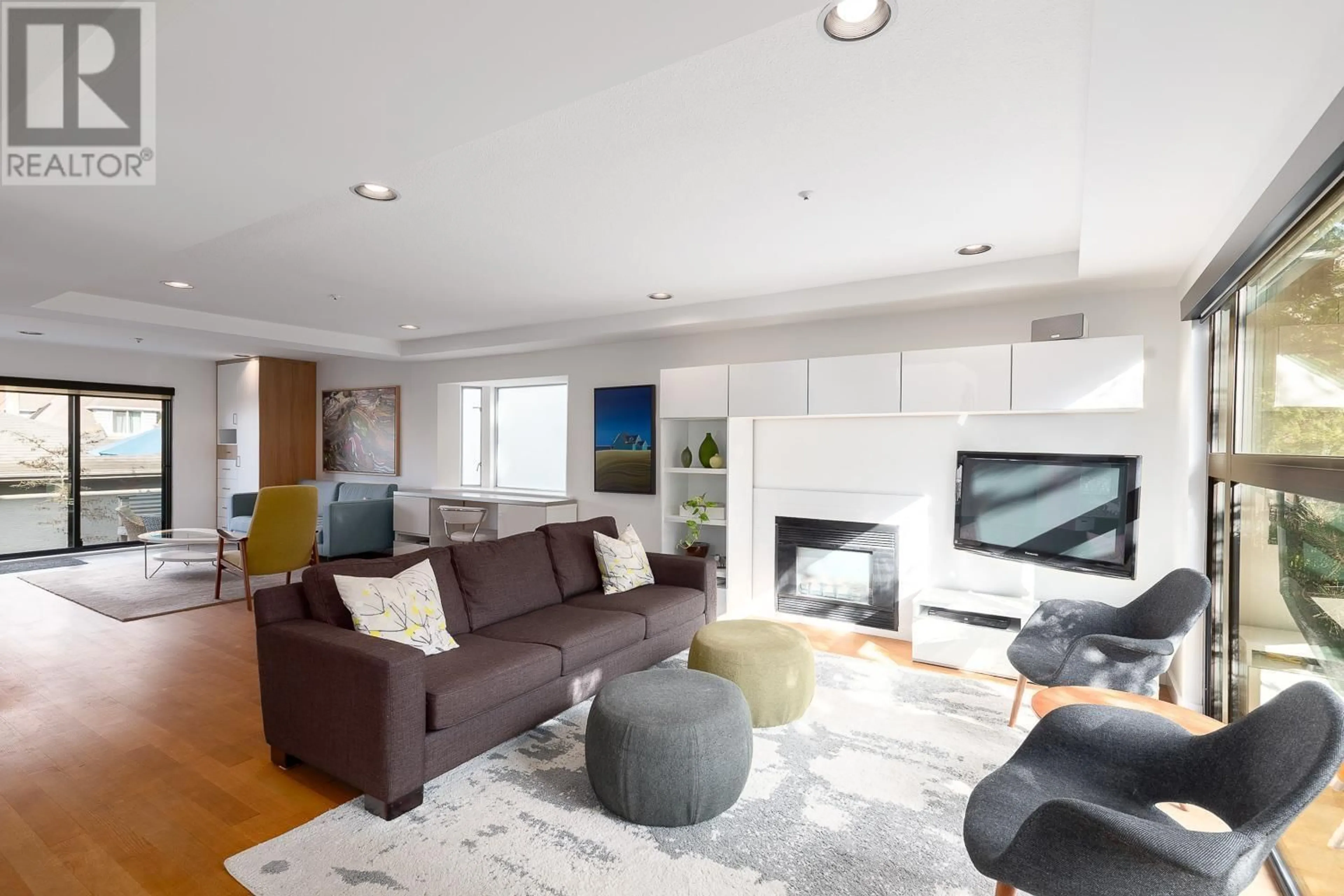6565 VINE STREET, Vancouver, British Columbia V6P5W6
Contact us about this property
Highlights
Estimated ValueThis is the price Wahi expects this property to sell for.
The calculation is powered by our Instant Home Value Estimate, which uses current market and property price trends to estimate your home’s value with a 90% accuracy rate.Not available
Price/Sqft$1,286/sqft
Est. Mortgage$11,462/mo
Tax Amount ()-
Days On Market5 days
Description
A beautifully reimagined 4-bedroom, 3-bathroom home in one of Vancouver West Side´s most coveted neighbourhoods. West Coast modern design shines through clean lines, warm wood tones, and thoughtful flow across 2,075 sq.ft. of indoor living. Skylights throughout the home provide an abundance of natural light. The main level offers airy, open-concept living and dining spaces, a stylish kitchen with ample storage, and seamless access to a west-facing patio and fully paved yard-perfect for entertaining. Upstairs features 3 bedrooms including a serene primary suite with walk-in closet and ensuite. Downstairs offers a cozy family room, 4th bedroom, full bathroom, and laundry. Detached two-car garage. Close to schools, parks, transit, and Kerrisdale Village. (id:39198)
Upcoming Open House
Property Details
Interior
Features
Exterior
Parking
Garage spaces 2
Garage type Garage
Other parking spaces 0
Total parking spaces 2
Property History
 27
27



