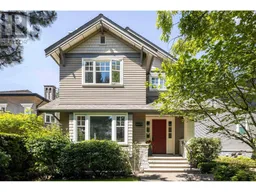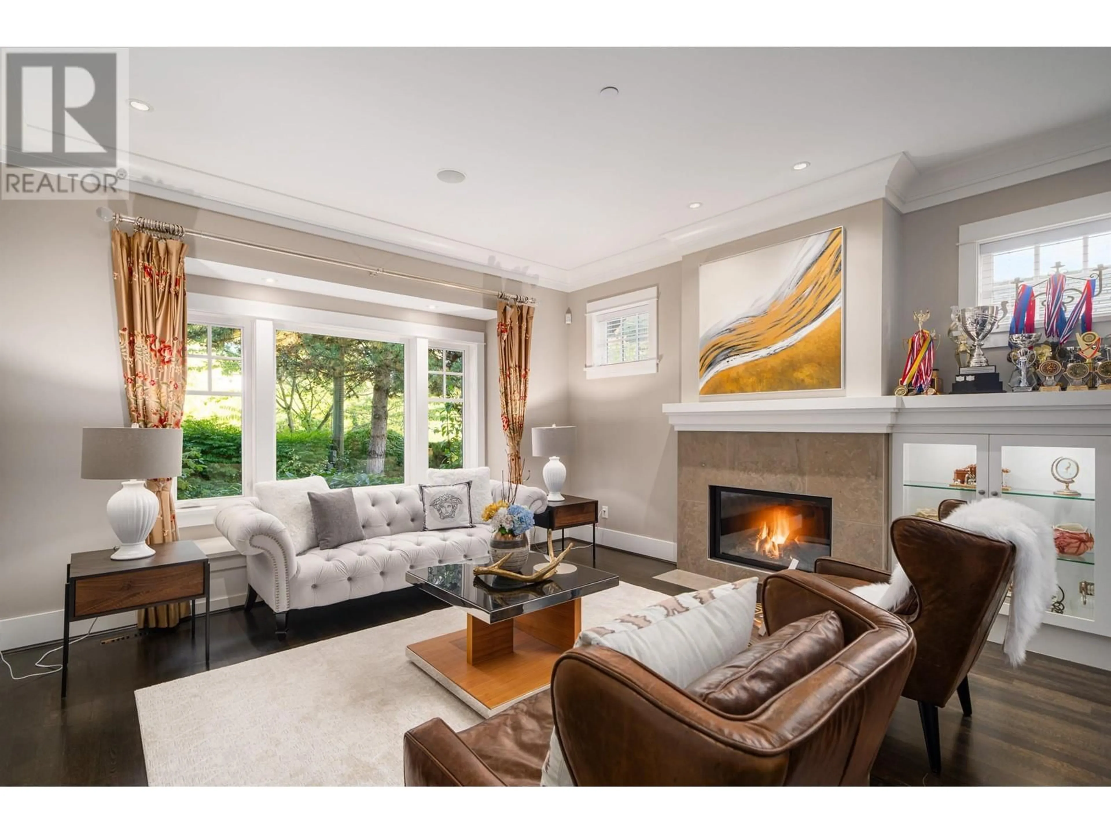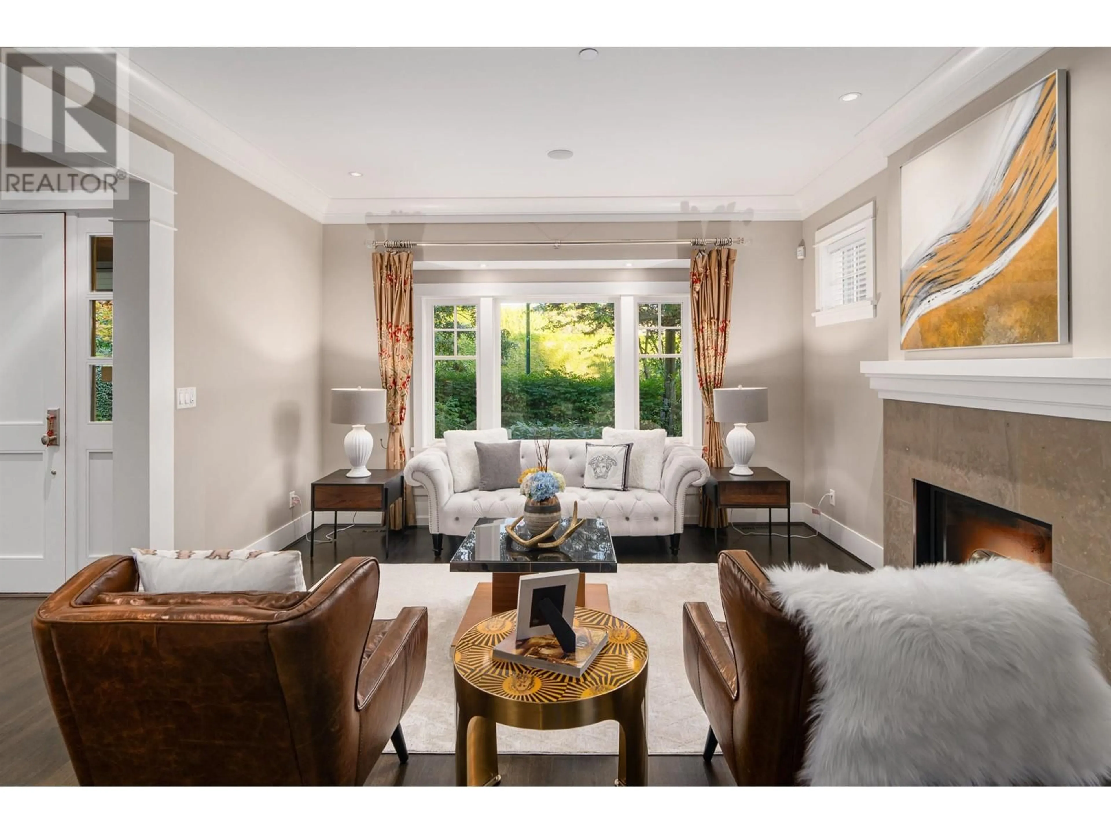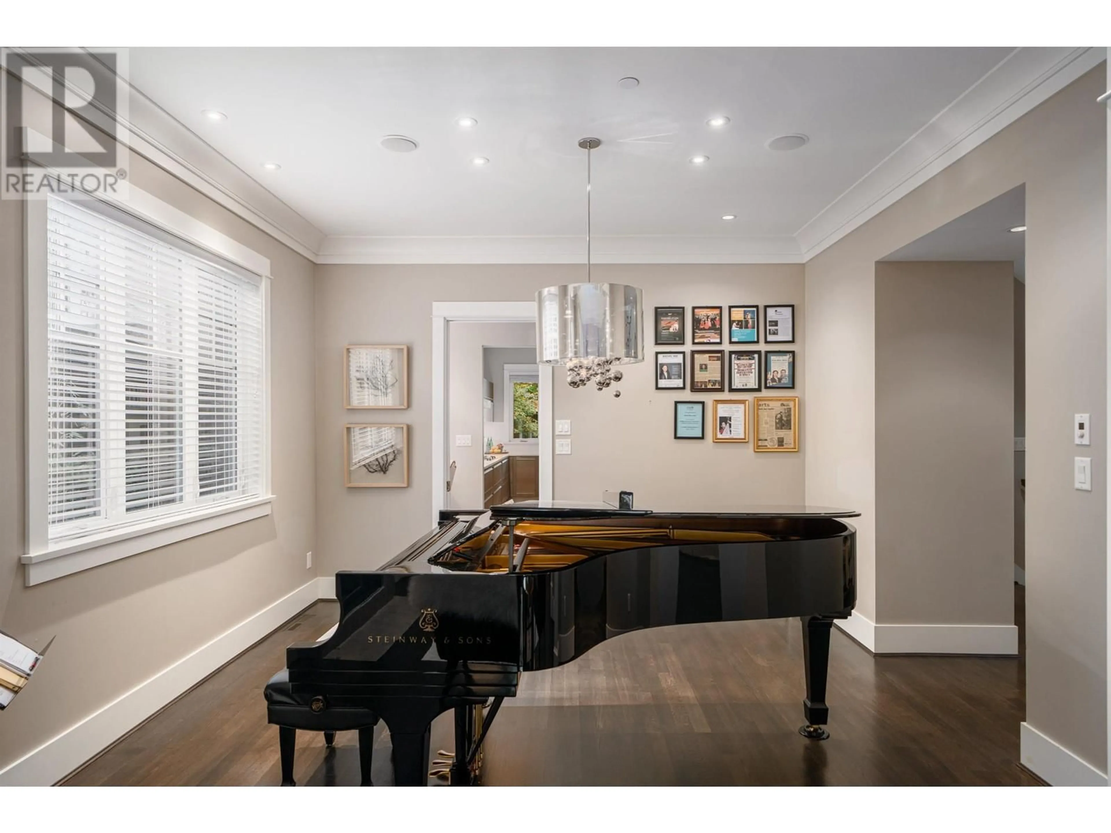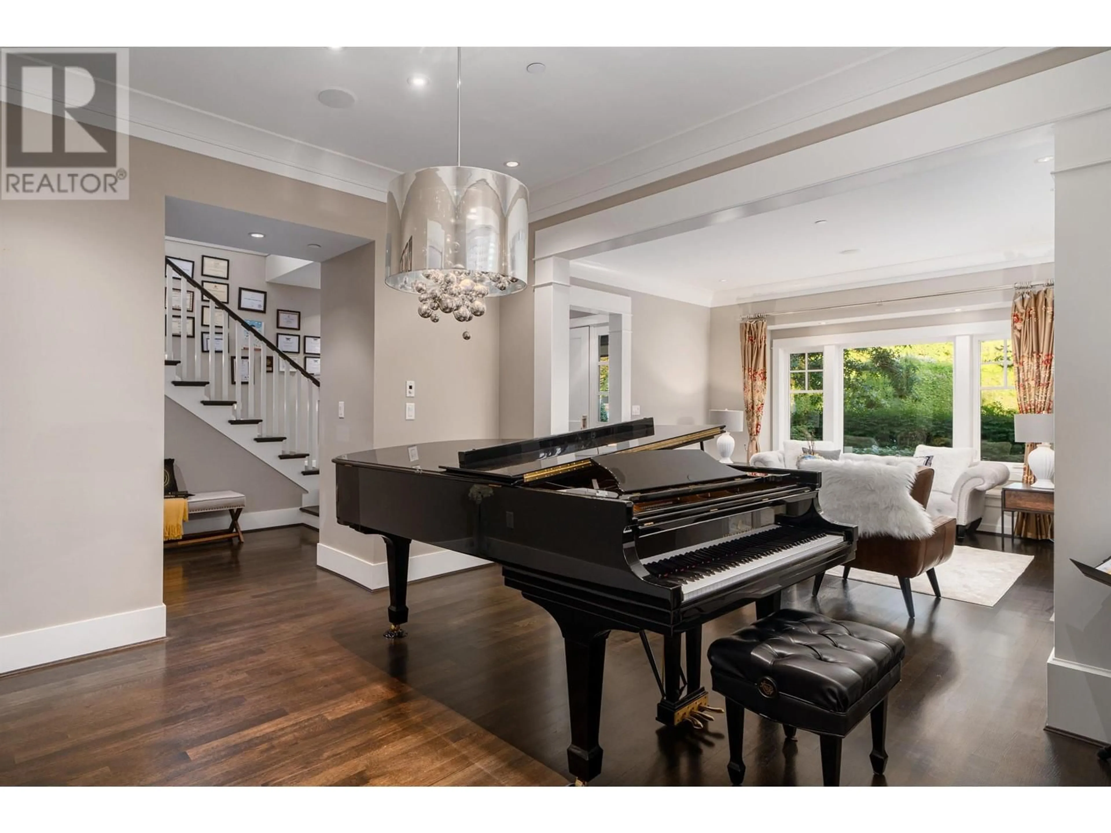6479 LARCH STREET, Vancouver, British Columbia V6M4E8
Contact us about this property
Highlights
Estimated ValueThis is the price Wahi expects this property to sell for.
The calculation is powered by our Instant Home Value Estimate, which uses current market and property price trends to estimate your home’s value with a 90% accuracy rate.Not available
Price/Sqft$990/sqft
Est. Mortgage$17,951/mo
Tax Amount ()-
Days On Market7 hours
Description
EXCELLENT PRICE ! BEAUTIFULLY UPDATED ! Extremely well kept, Over 4,200 sq.ft. quality custom built home. Beautifully crafted designer inspired home in PRESTIGIOUS KERRISDALE LOCATION. STEPS AWAY TO MEGEE HIGH SCHOOL, MAPLE GROVE ELEMENTARY. CLOSE TO POINT GREY HIGH SCHOOL, KERRlSDALE ELMENTARY, CROFTON, ST.GEORGE'S, YORK HOUSE PRIVATE SCHOOL & UBC, GOLF COURSES. Features high ceiling, total 6 bedrooms, 5.5 baths. Gourmet kitchen with open layout concept, HIGH END imported Italian cabinetry with Miele appliances, stone counter tops, gleaming oak hardwood floor thru-out. Soaring vaulted ceiling, custom designed lighting, excellent millwork, Home Theatre smart home automation with full audio & touch screen system. Double garage. Walking distance to Shopping, Restaurants, Bus. MUST SEE ! (id:39198)
Property Details
Interior
Features
Exterior
Parking
Garage spaces 4
Garage type Garage
Other parking spaces 0
Total parking spaces 4
Property History
 15
15