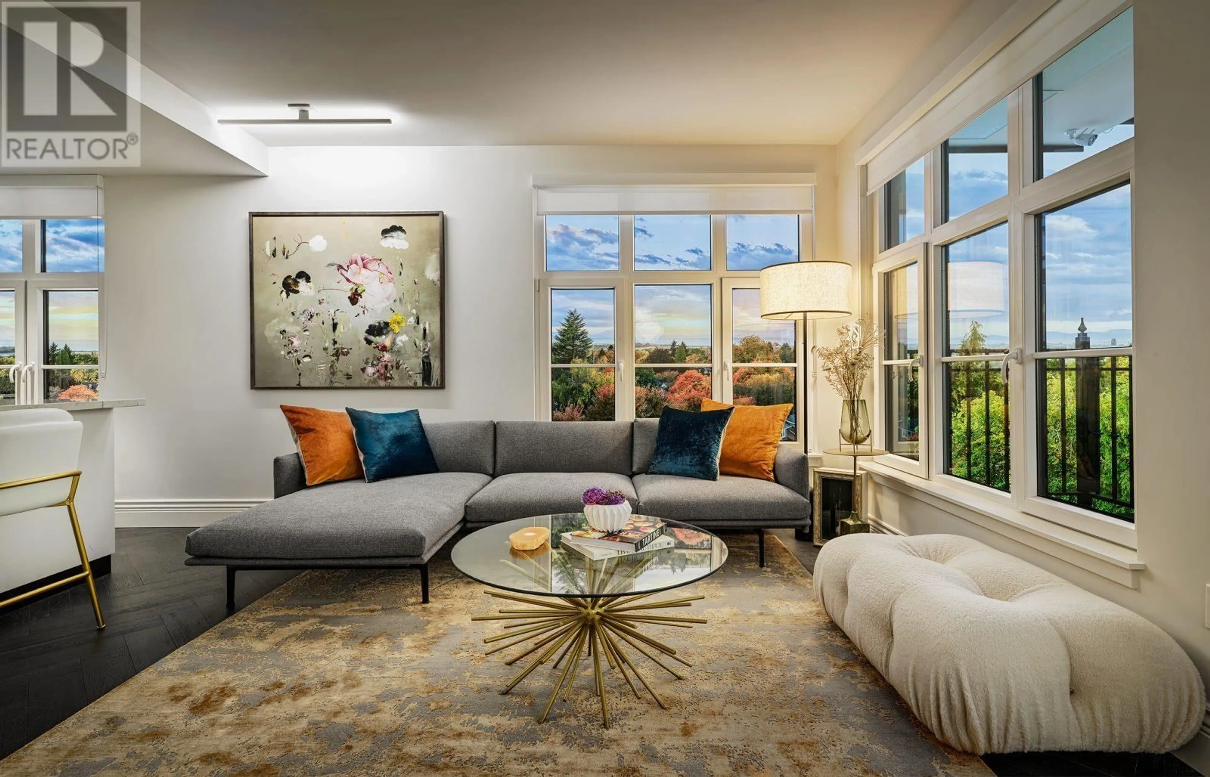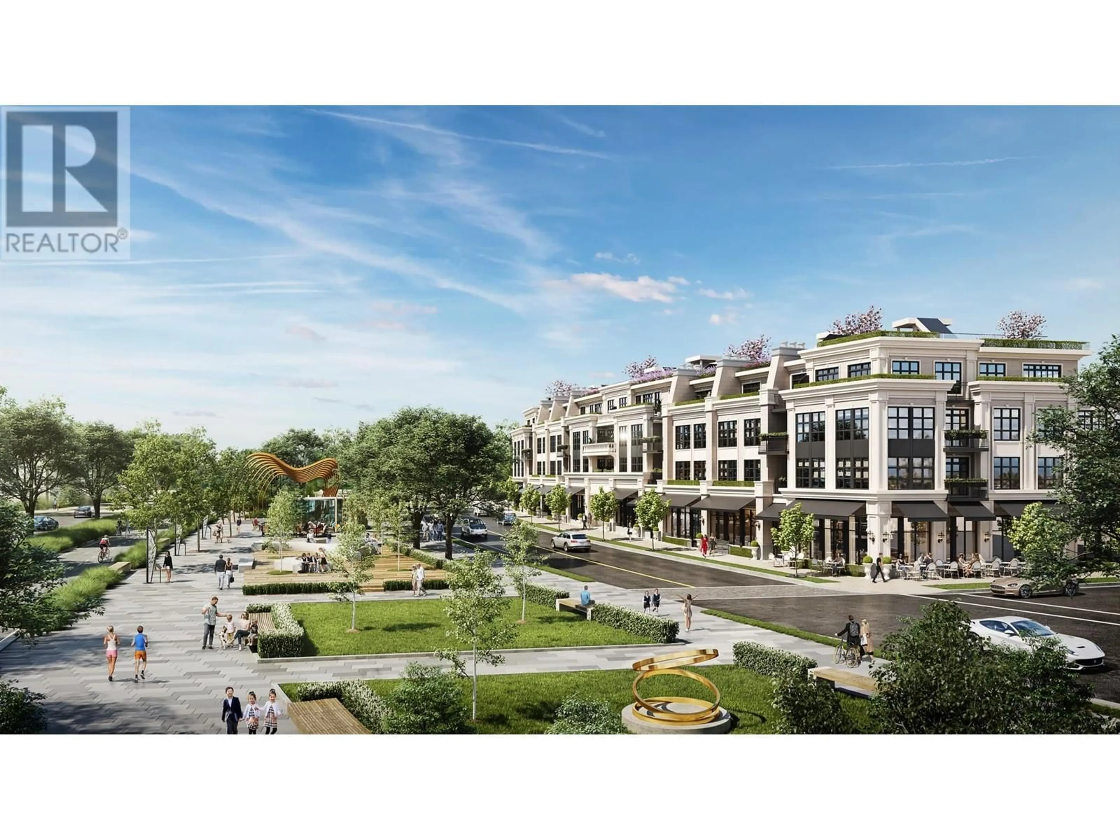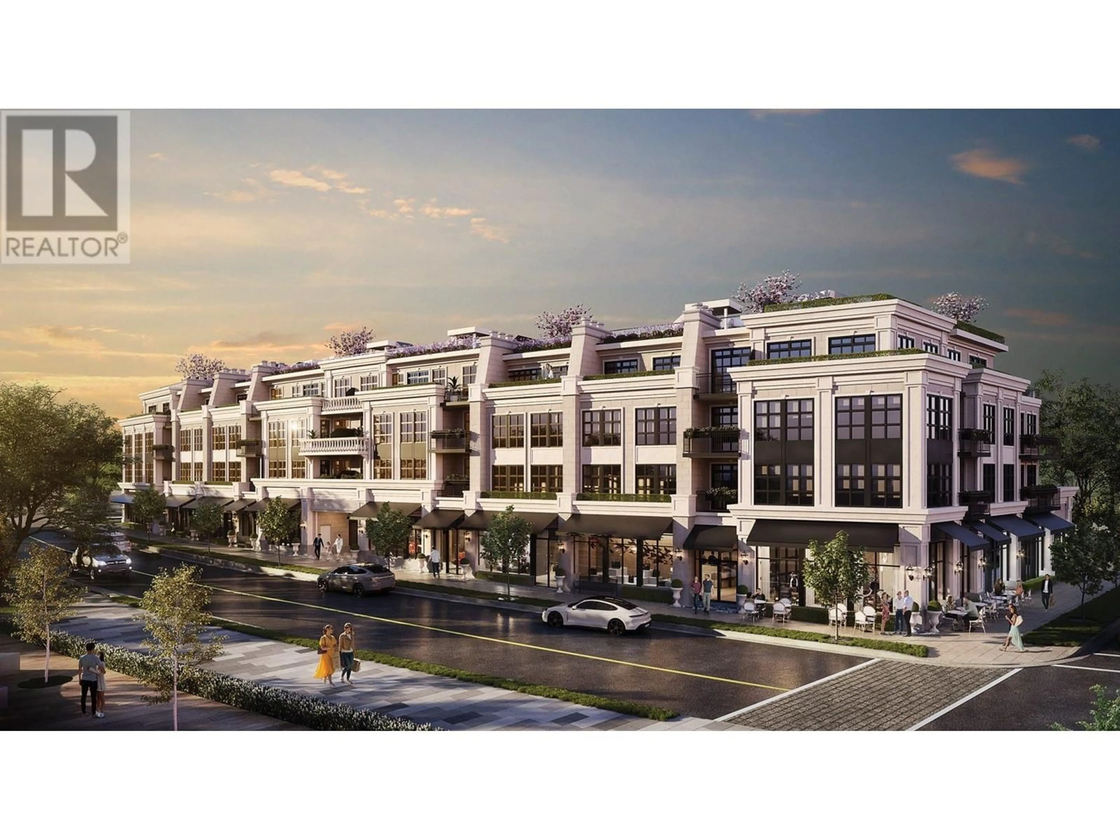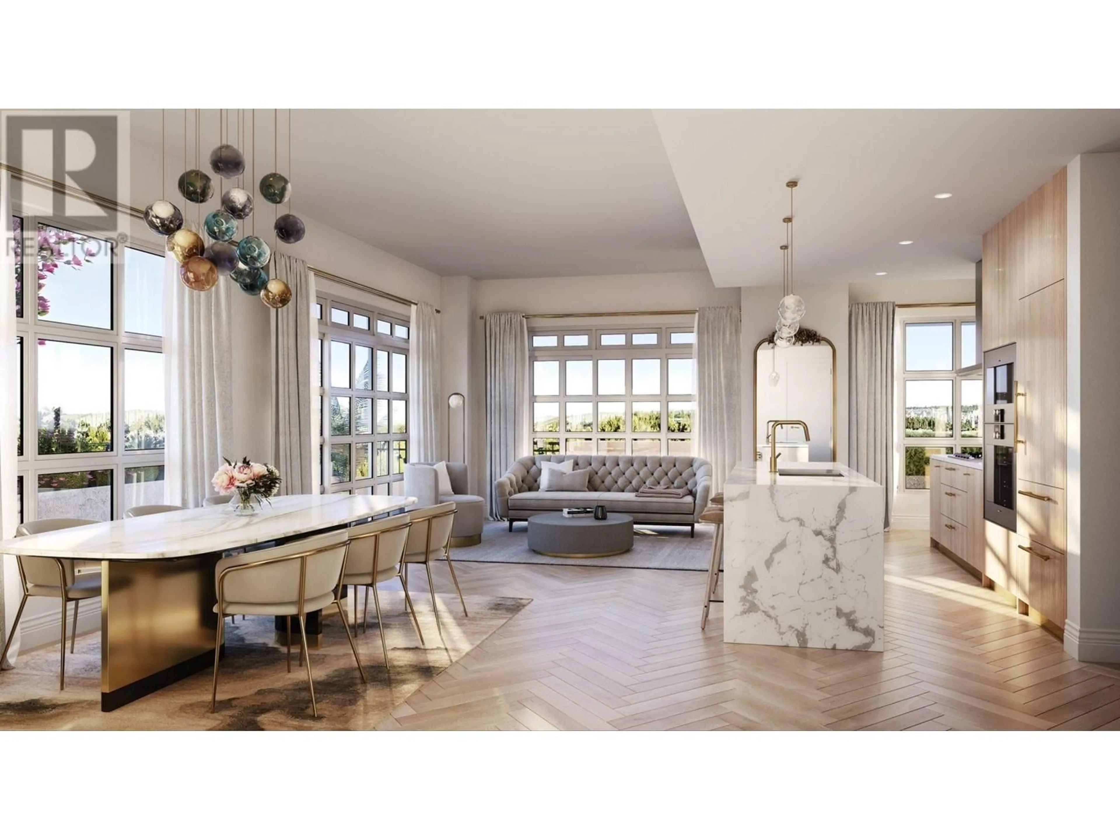317 - 2096 47TH AVENUE, Vancouver, British Columbia V6M3W6
Contact us about this property
Highlights
Estimated valueThis is the price Wahi expects this property to sell for.
The calculation is powered by our Instant Home Value Estimate, which uses current market and property price trends to estimate your home’s value with a 90% accuracy rate.Not available
Price/Sqft$2,200/sqft
Monthly cost
Open Calculator
Description
Indulge in perfection at this Parisienne-inspired home with 1 bed + den & 1 bath spanning 635 sqft. This Kerrisdale landmark epitomizes luxury, envisioned by Matchpoint Development, RH Architects, and CHIL Interiors. Chloé Kerrisdale offers an elevated living experience without compromise. Enjoy 9´´ ceilings anchored by rich herringbone hardwood flooring. The kitchen exudes grace and sophistication with Gaggeneau appliances, Wolf Steam Oven, wine fridge, & quartz countertops. Large-format Italian porcelain tiles surround the primary ensuite, featuring a glass-enclosed rainfall shower & soaker tub. A/C & in-floor heating provide year-round comfort. Easy access downtown & airport, stroll to all shops, cafes, & restaurants for an unmatched lifestyle of luxury and convenience. Move-in is 2024. (id:39198)
Property Details
Interior
Features
Exterior
Parking
Garage spaces -
Garage type -
Total parking spaces 1
Condo Details
Amenities
Exercise Centre, Recreation Centre, Laundry - In Suite
Inclusions
Property History
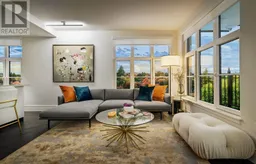 28
28
