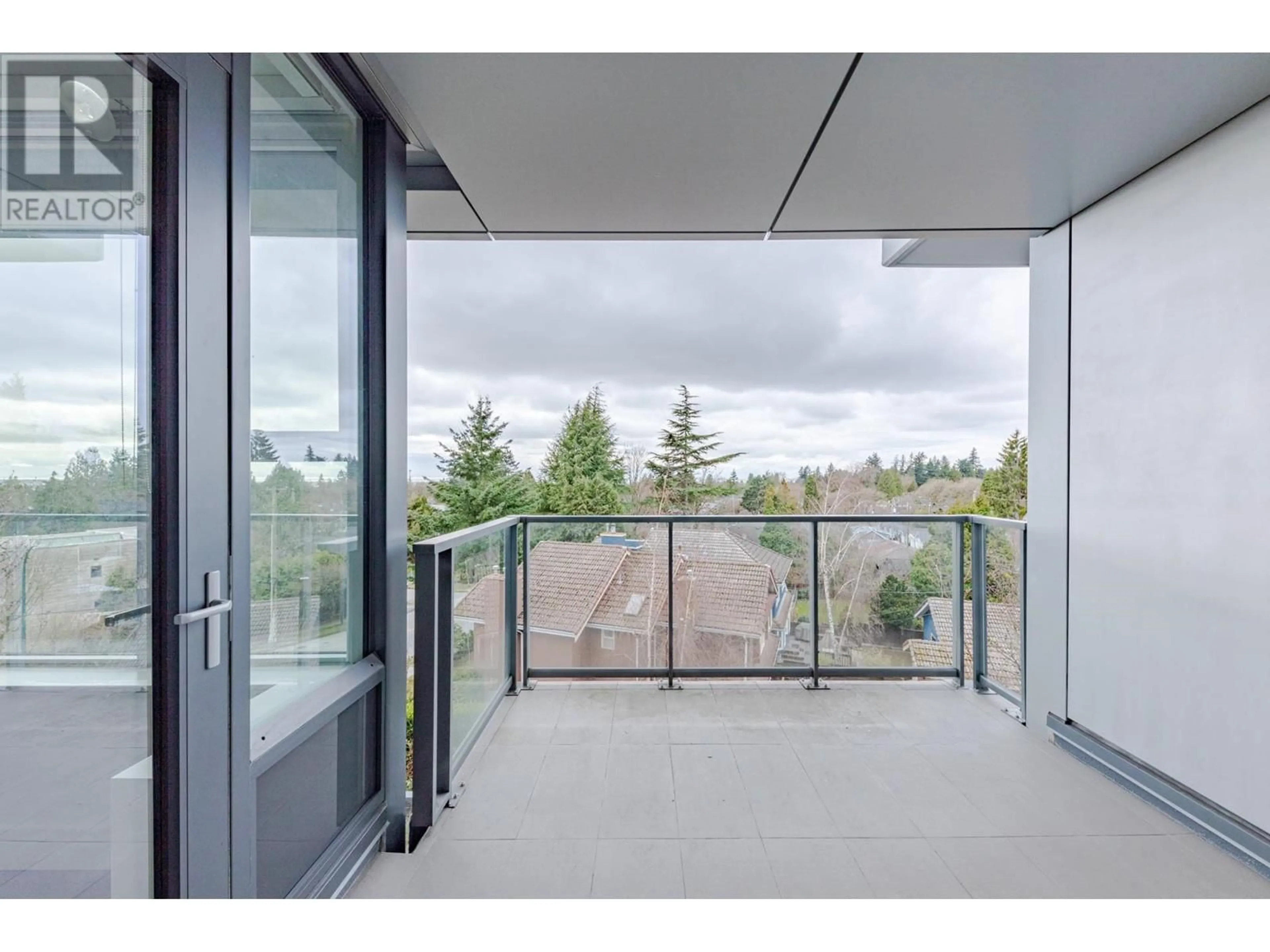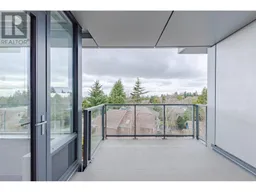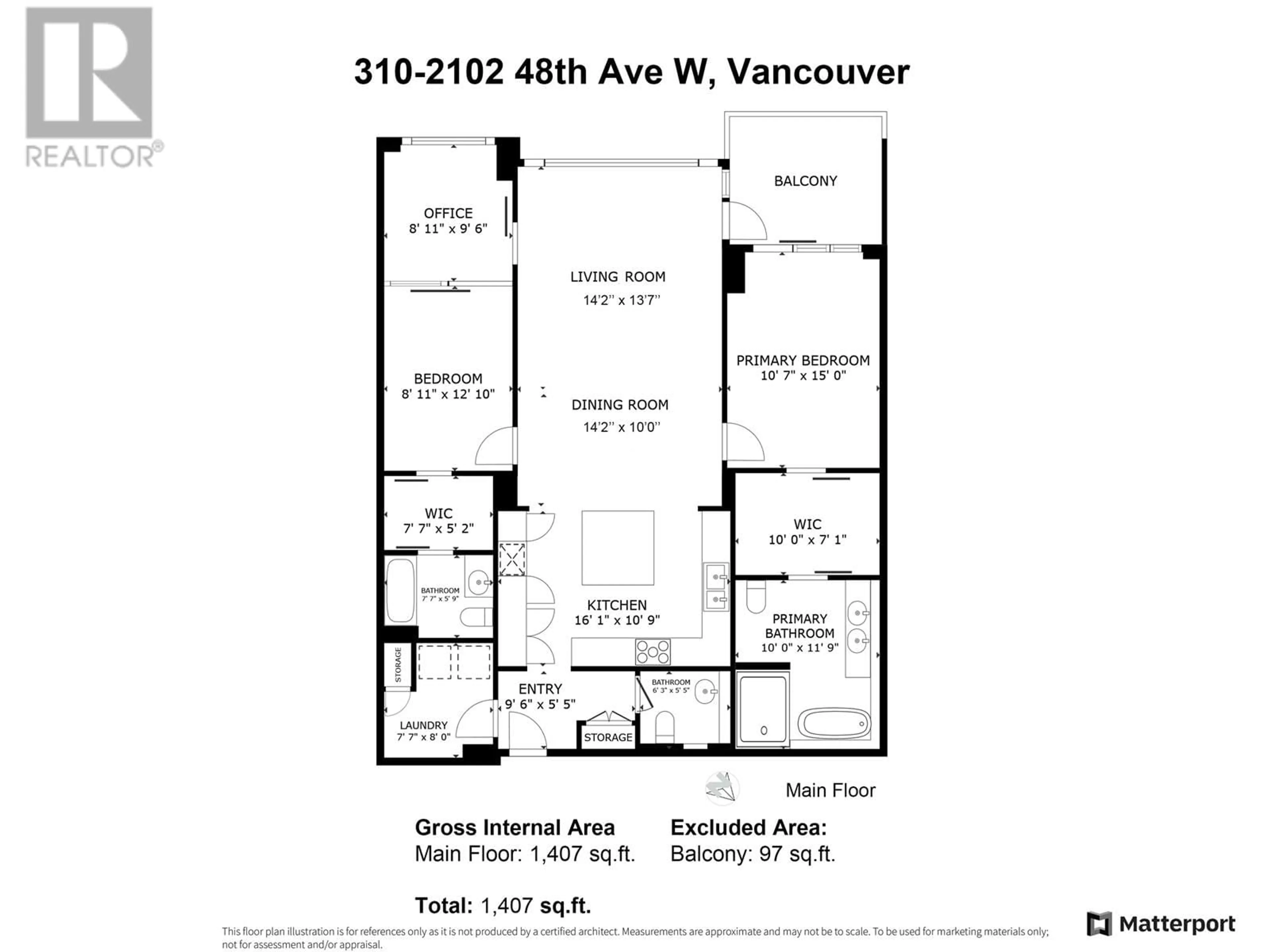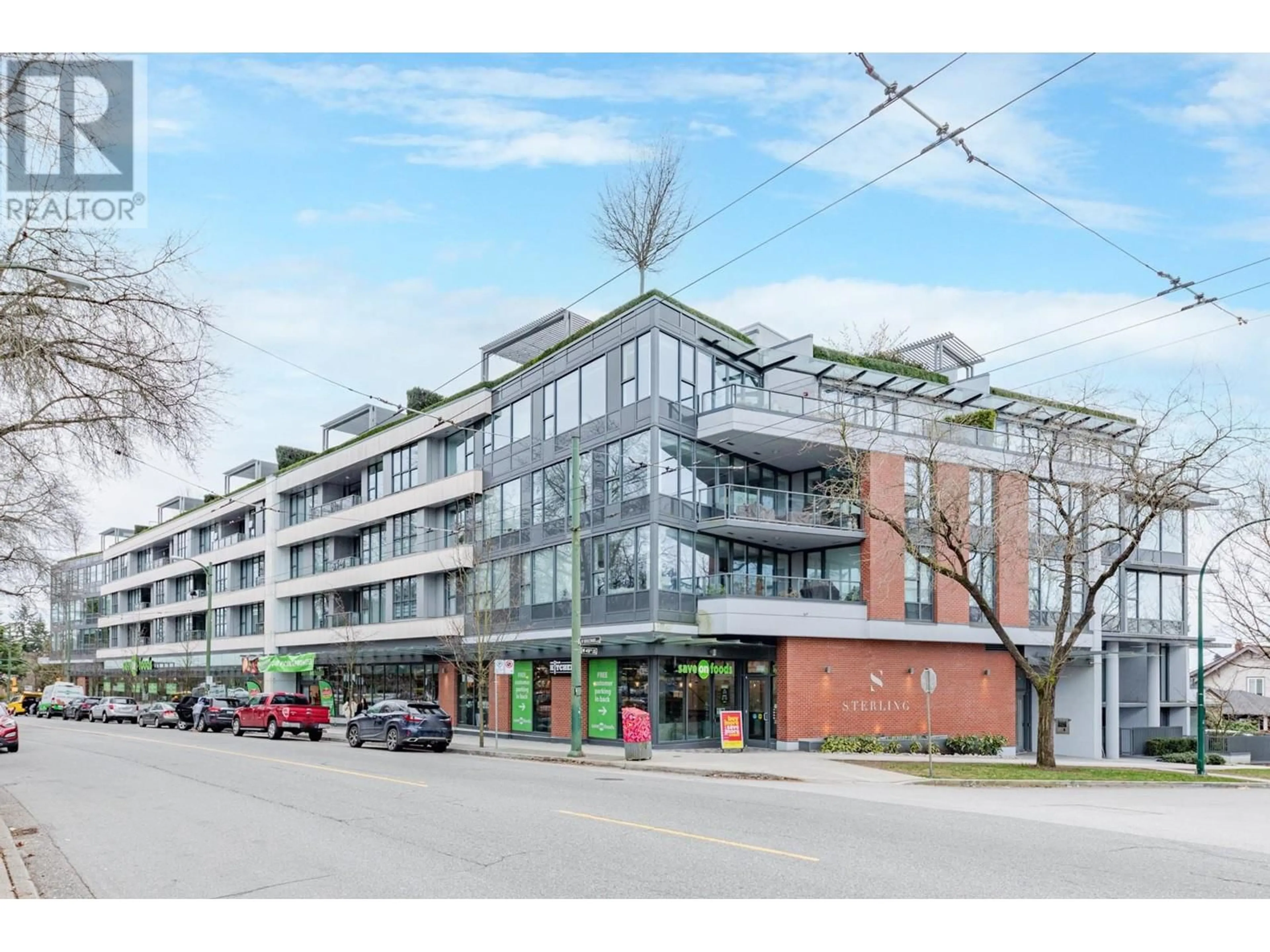
310 - 2102 48TH AVENUE, Vancouver, British Columbia V6M2P5
Contact us about this property
Highlights
Estimated ValueThis is the price Wahi expects this property to sell for.
The calculation is powered by our Instant Home Value Estimate, which uses current market and property price trends to estimate your home’s value with a 90% accuracy rate.Not available
Price/Sqft$1,628/sqft
Est. Mortgage$9,826/mo
Maintenance fees$1037/mo
Tax Amount (2023)$6,137/yr
Days On Market136 days
Description
Experience the epitome of high-luxury living in this contemporary, low-rise concrete building developed by CRESSEY, nestled in the prestigious Kerrisdale neighborhood,near the finest schools. This exquisite property boasts 2 bedrooms, 2.5 baths, and a versatile den that could effortlessly serve as a third bedroom. The home is further enhanced by a spacious laundry room equipped with a side-by-side washer/dryer. Crafted with meticulous attention to detail, the interior features Italian wood cabinetry that exudes elegance and sophistication. The 9" high ceilings create an airy and open ambiance, while the top-of-the-line Subzero fridge and Wolf appliances, including a stove and 5 gas burner.The property includes two parking spaces and an extra-large locker. (id:39198)
Property Details
Interior
Features
Exterior
Parking
Garage spaces -
Garage type -
Total parking spaces 2
Condo Details
Amenities
Exercise Centre, Recreation Centre, Laundry - In Suite
Inclusions
Property History
 38
38



