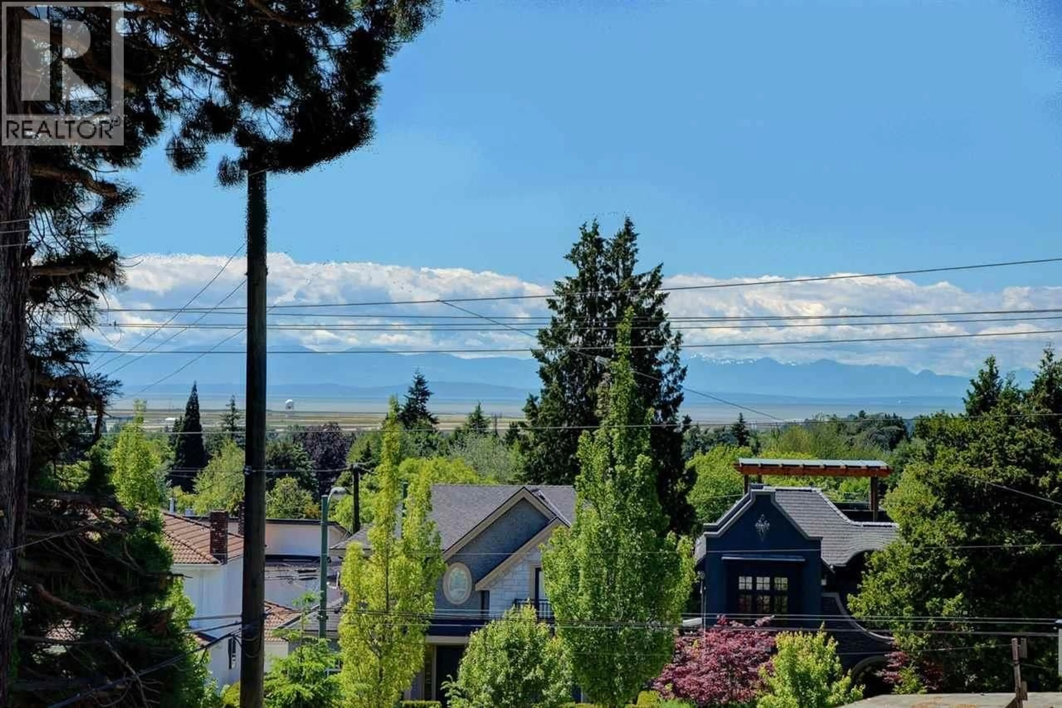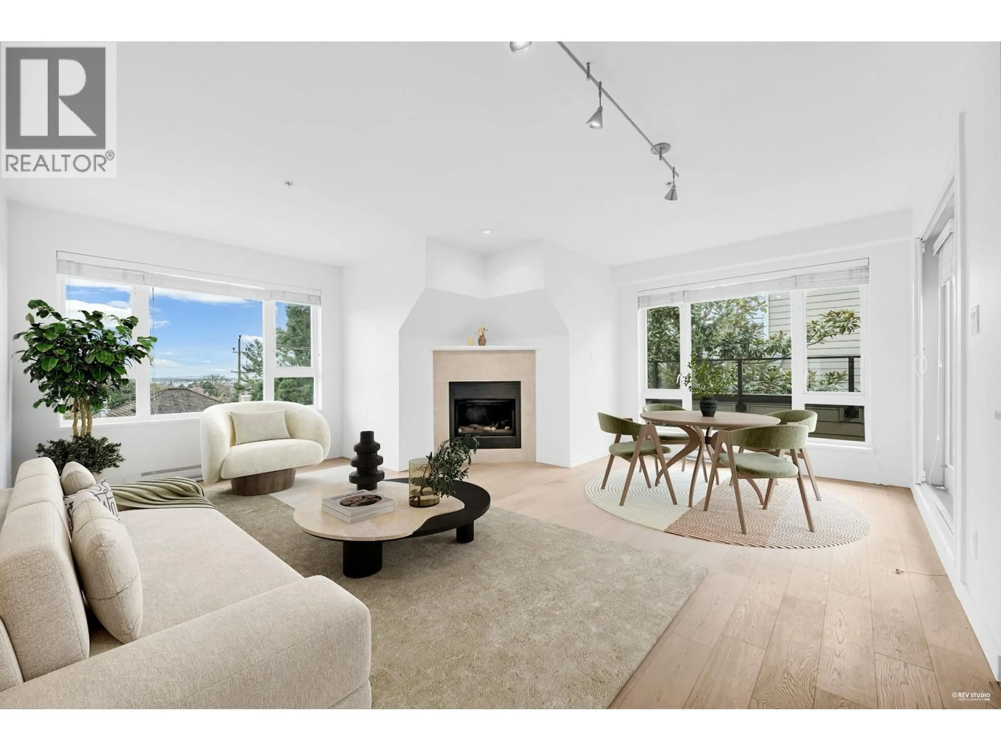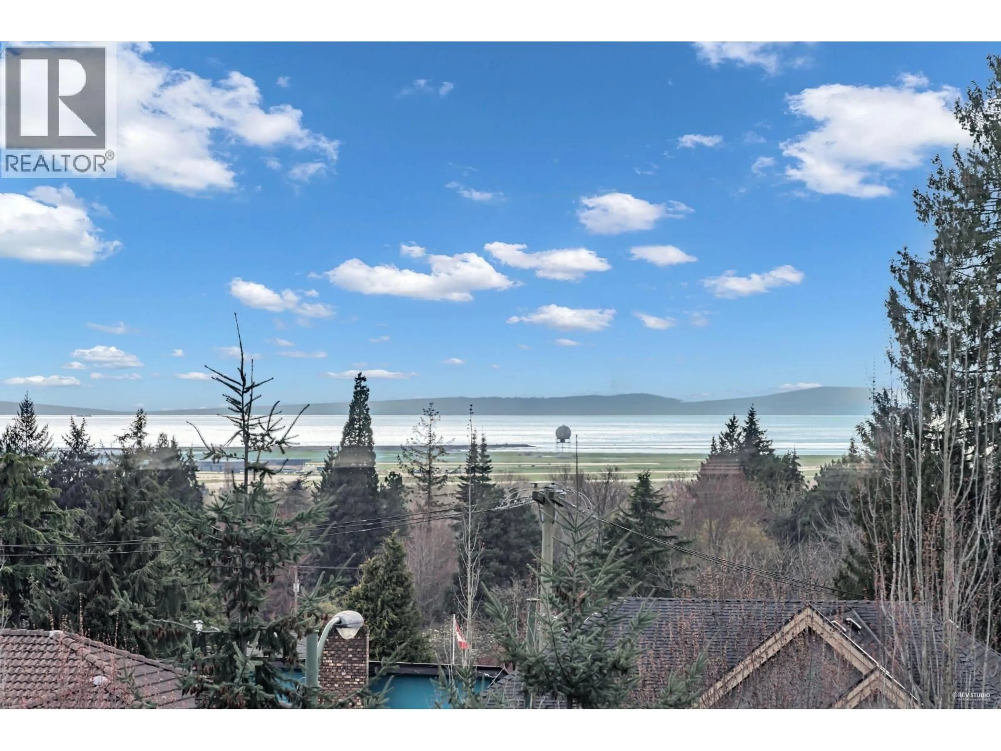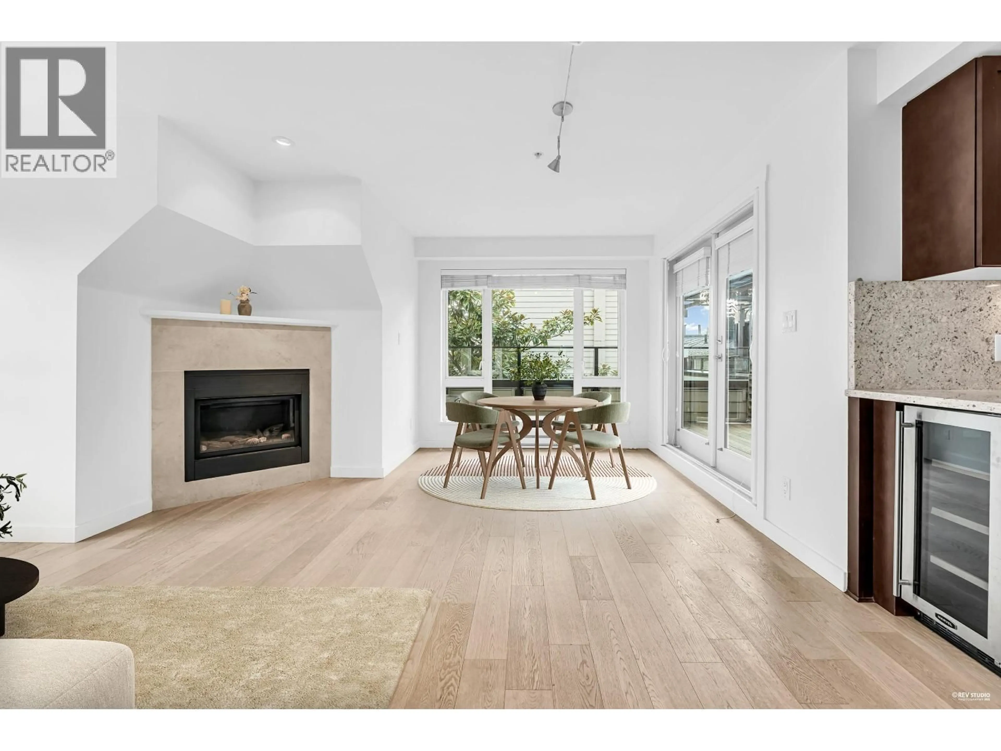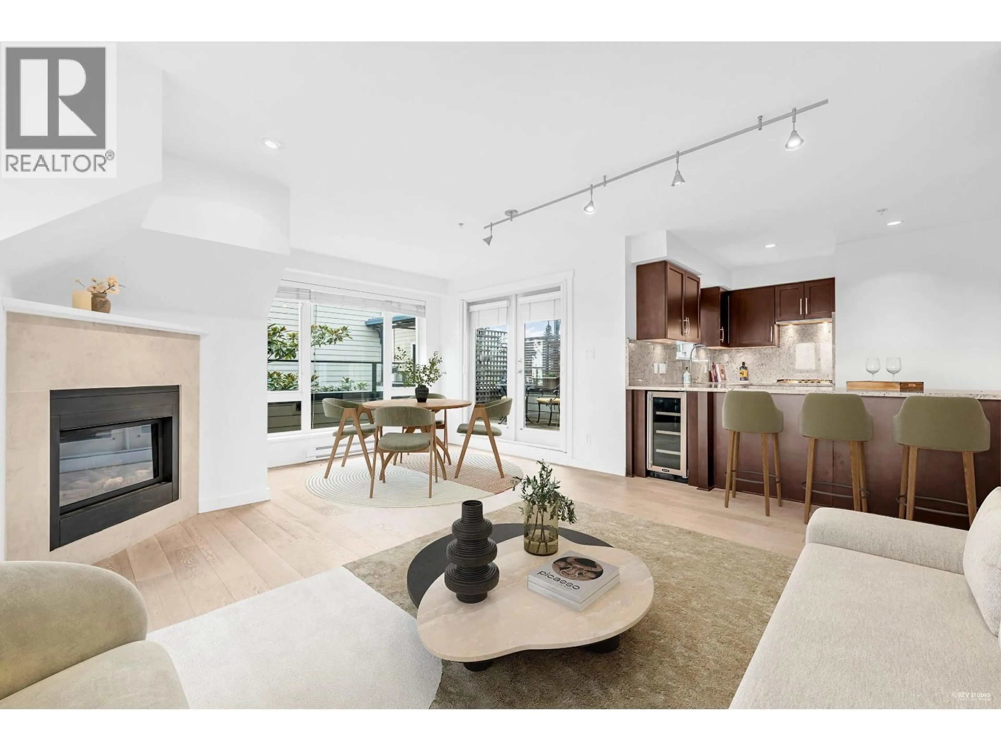304 - 1880 57TH AVENUE, Vancouver, British Columbia V6P1T7
Contact us about this property
Highlights
Estimated valueThis is the price Wahi expects this property to sell for.
The calculation is powered by our Instant Home Value Estimate, which uses current market and property price trends to estimate your home’s value with a 90% accuracy rate.Not available
Price/Sqft$1,177/sqft
Monthly cost
Open Calculator
Description
Gorgeous light filled penthouse..TOP FLOOR SOUTH-WEST FACING. UNIQUE DESIGN WITH NO COMMON WALLS ! NO WASTED SPACE ! Mountain, Water, Airport and Island views. This Suite has 2 GENEROUS OUTDOOR AREAS + HUGE COMMON ROOFTOP VIEW DECK w/Outdoor Kitchen. Inside Features an open concept kitchen, living and dining area, CHEF'S KITCHENS with Stainless Miele Appliances, Warming Drawer, Soft Close Drawers, Wine Fridge, Slim Line Euro Fridge with Lower Freezing Compartments, Miele W&D, bath floors with NuHeat, 2 Secured Underground Parking spots, bike room and large storage locker. Close to shopping, restaurants, cafes, beautiful parks & first class schools. Penthouse living at its best, just Steps to Transit and Kerrisdale! (id:39198)
Property Details
Interior
Features
Exterior
Parking
Garage spaces -
Garage type -
Total parking spaces 2
Condo Details
Inclusions
Property History
 33
33
