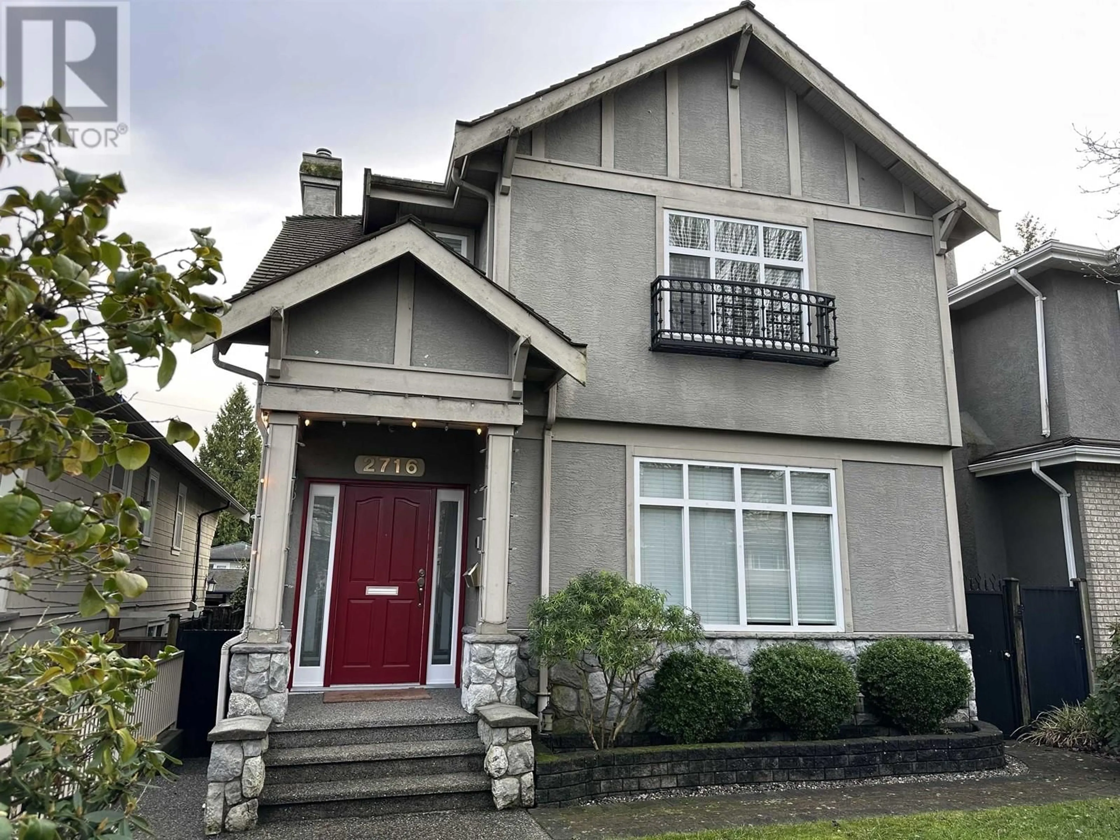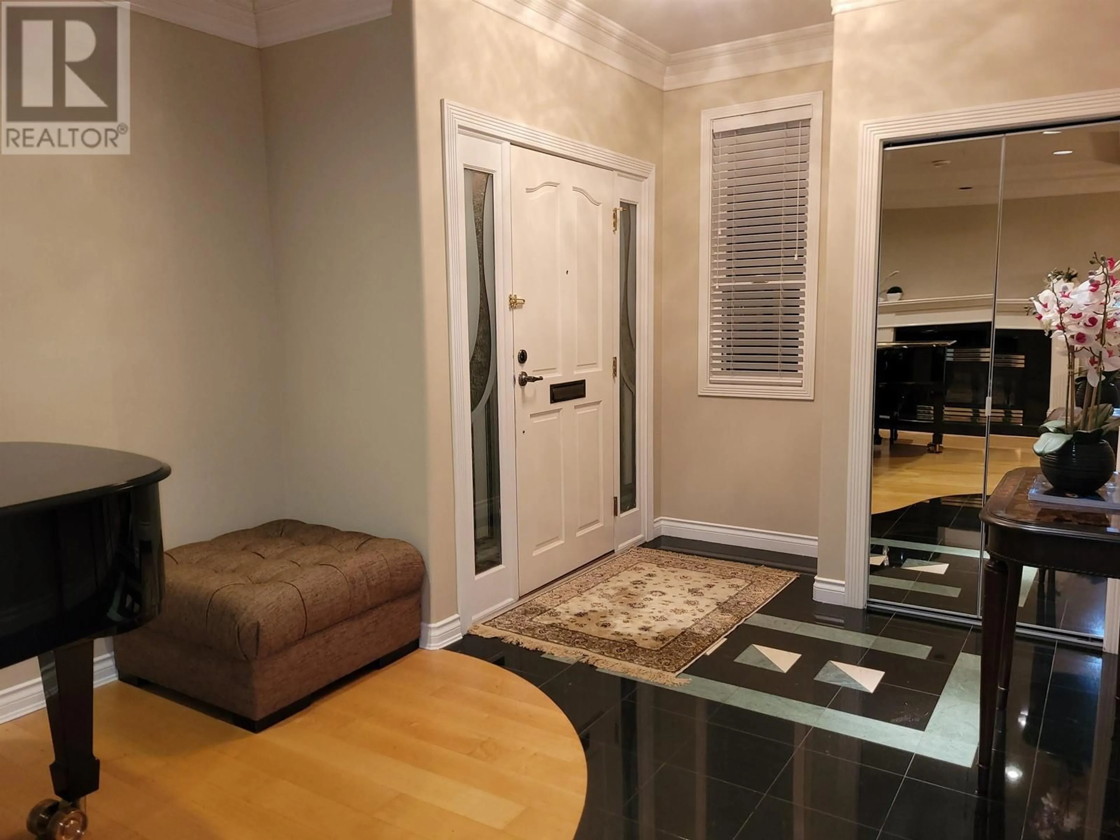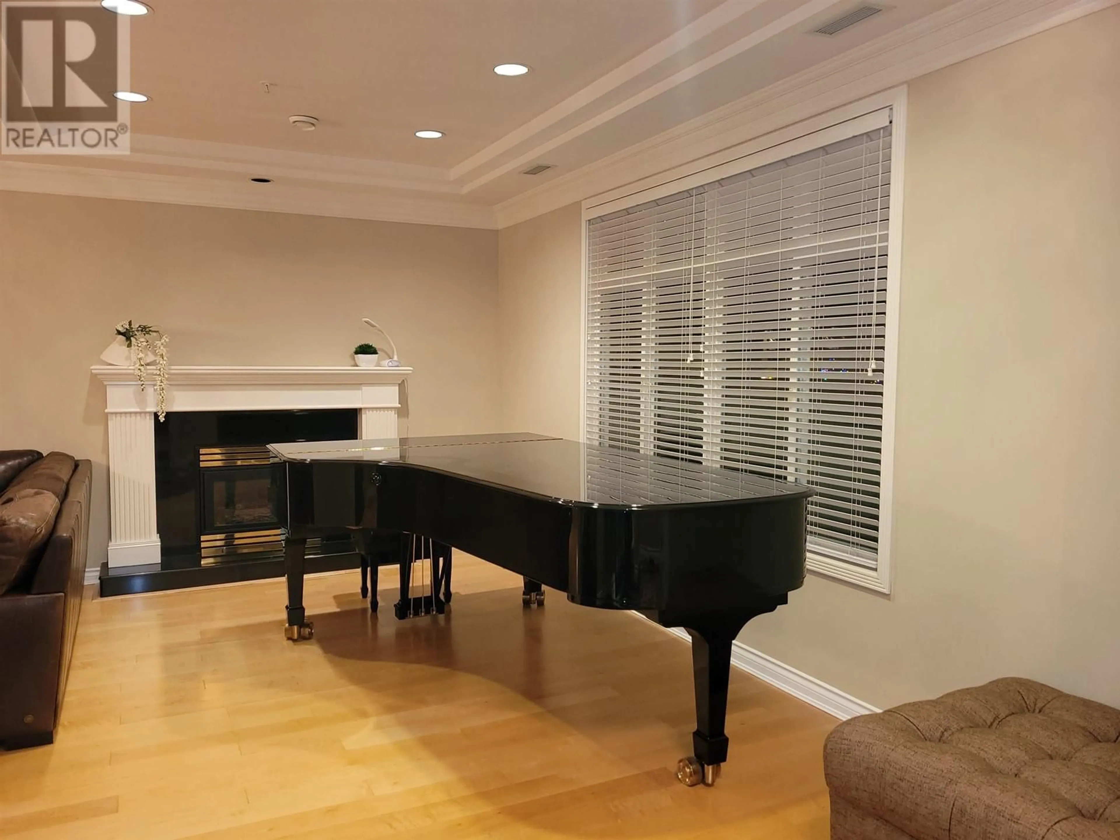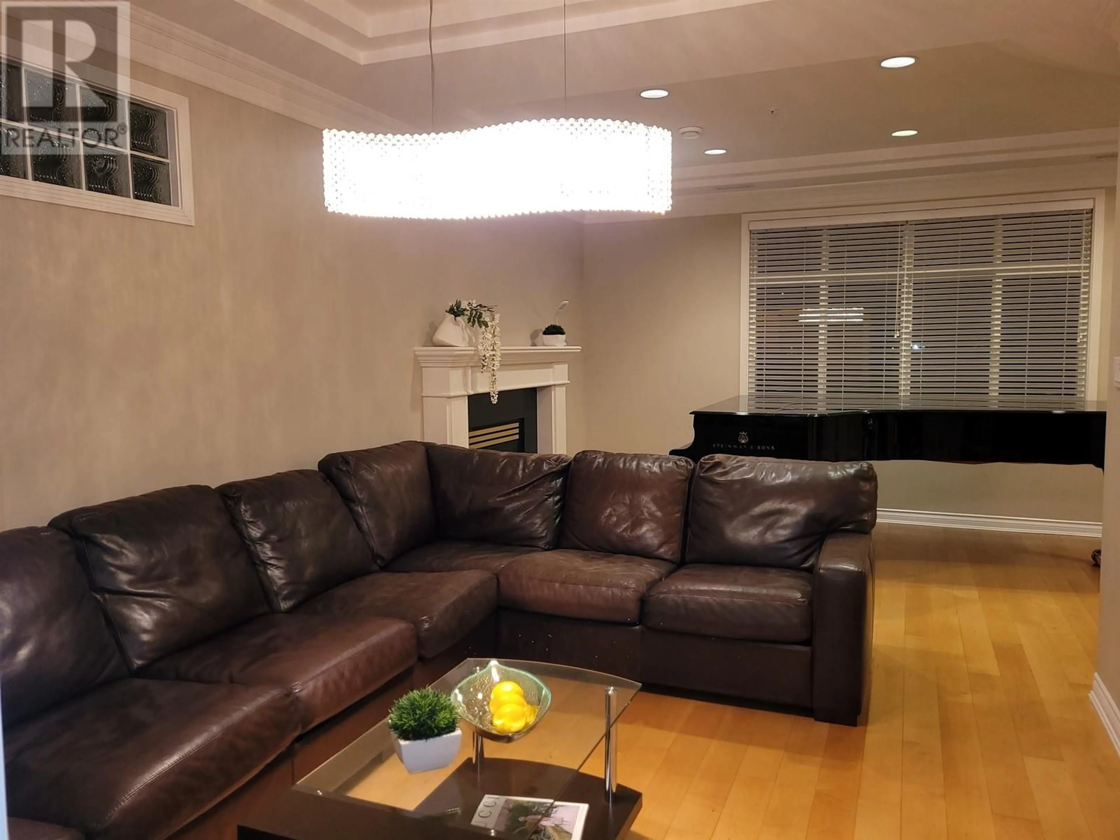2716 W 42ND AVENUE, Vancouver, British Columbia V6N3G5
Contact us about this property
Highlights
Estimated ValueThis is the price Wahi expects this property to sell for.
The calculation is powered by our Instant Home Value Estimate, which uses current market and property price trends to estimate your home’s value with a 90% accuracy rate.Not available
Price/Sqft$1,299/sqft
Est. Mortgage$15,409/mo
Tax Amount ()-
Days On Market4 days
Description
EXCELLENT PRICE ! WELL KEPT CUSTOM BUILT HOME IN PRIME KERRISDALE LOCATION. Good street appeal with tree line, very quiet. Over 2,700 sq.ft. of functional living area sits on a beautiful level lot with southern exposure back yard. Total 4 bedrooms and den or bedroom with 3.5 baths. Gourmet kitchen with updated granite counter tops, hardwood floor throughout. Master bedroom with ensuite, radiant heating floor, HRV, A/C. Potential one bedroom suite in lower level as mortgage helper. CLOSE TO WELL KNOW SCHOOL CATCHMENT; CROFTON HOUSE, ST.GEORGE'S & YORK HOUSE PRIVATE SCHOOL, POINT GREY HIGH SCHOOL OR MAGEE HIGH SCHOOL, KERRISDALE OR MAPLE GROVE ELEMENTRY, UBC, SHOPPING, COMMUNITY CENTER AND EASY ACCESS TO DOWNTOWN OR RICHMOND. MUST SEE ! (id:39198)
Property Details
Interior
Features
Exterior
Parking
Garage spaces 3
Garage type Garage
Other parking spaces 0
Total parking spaces 3
Property History
 28
28



