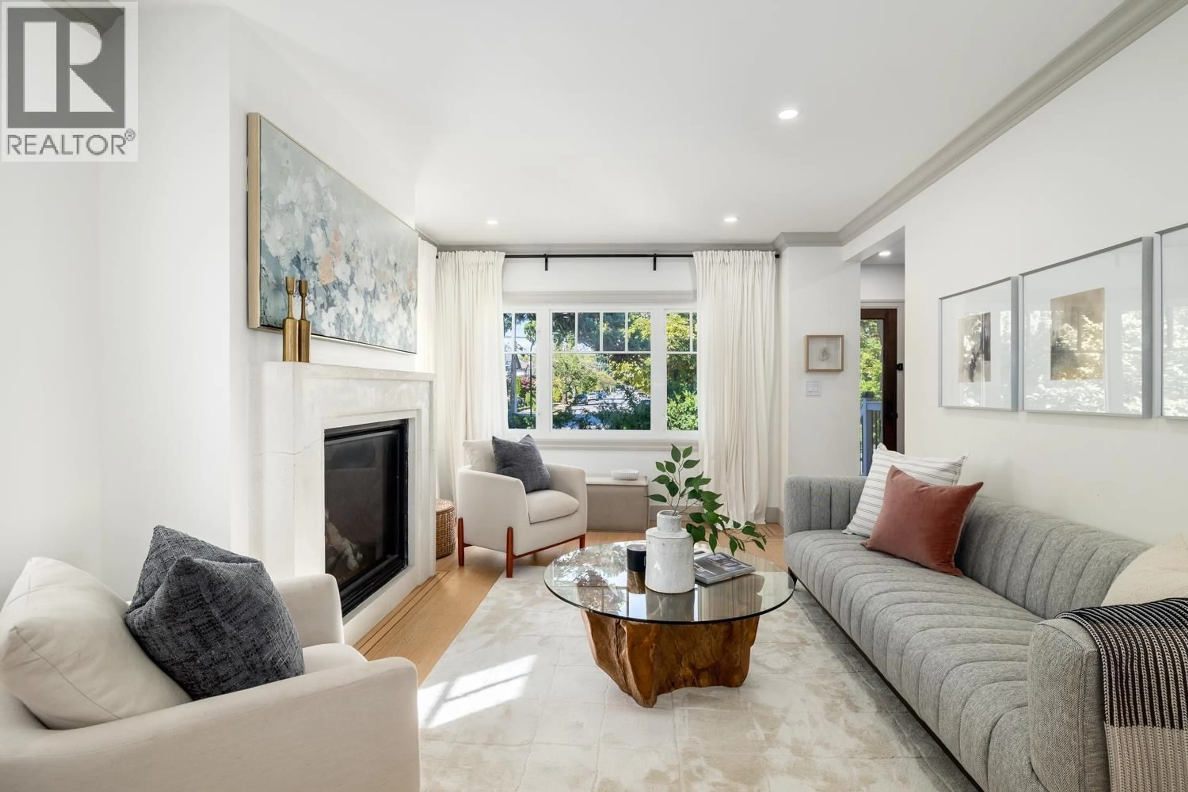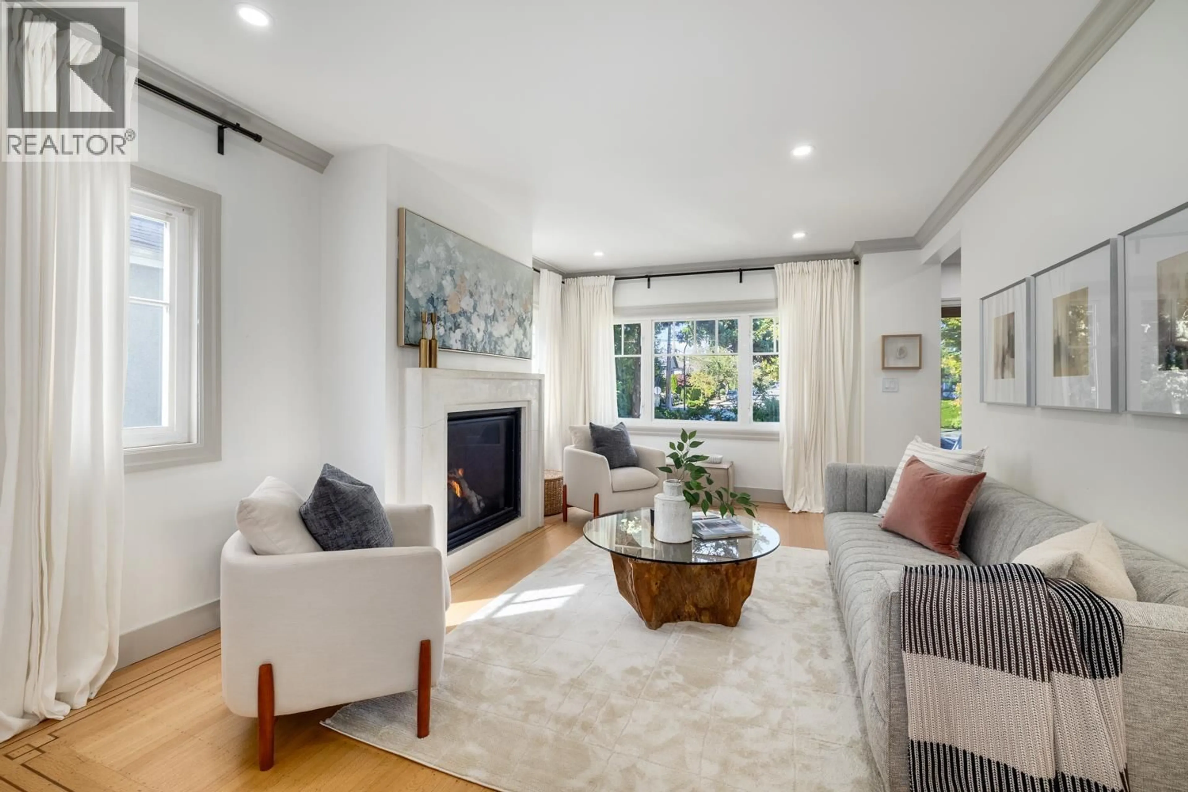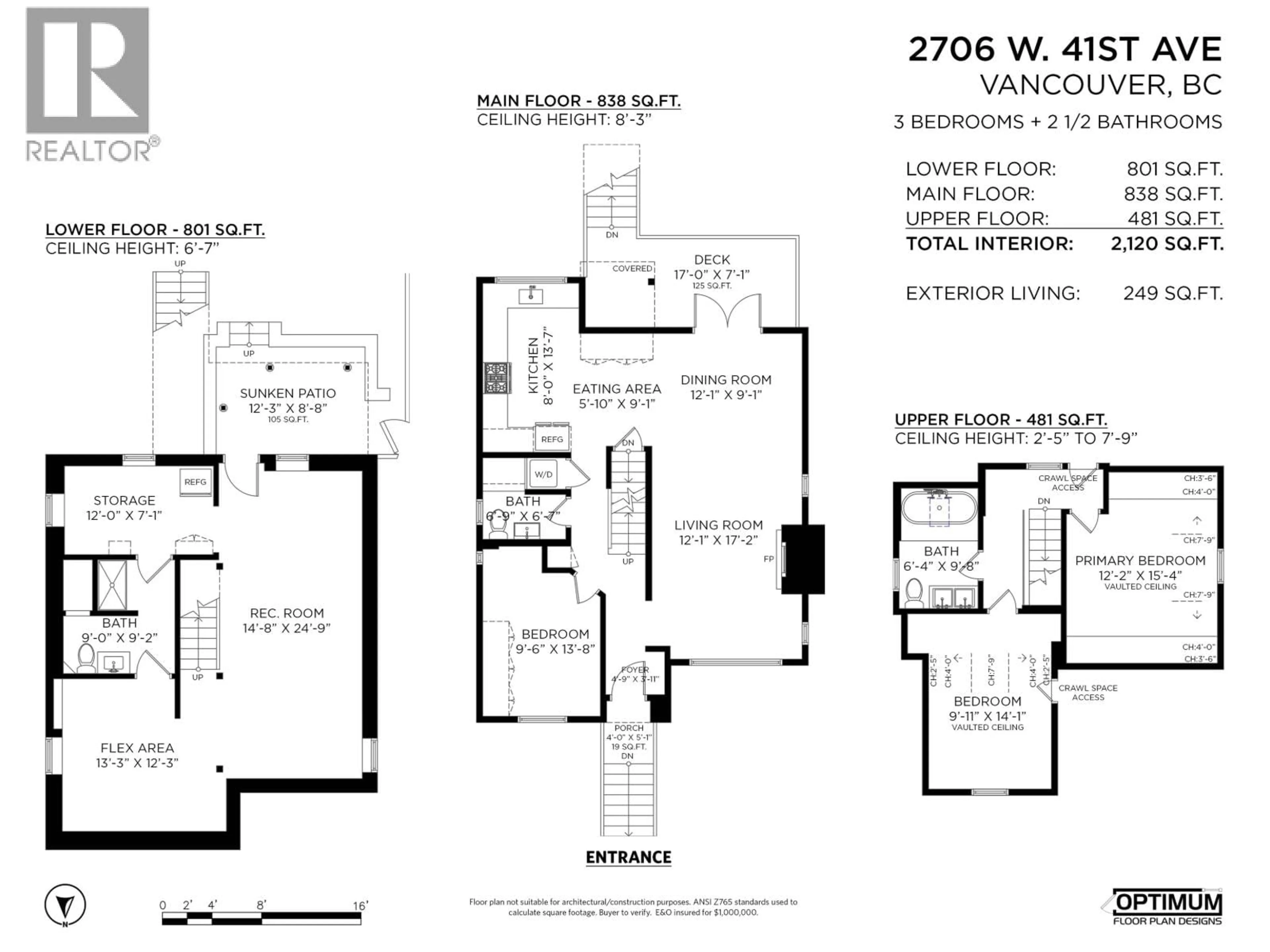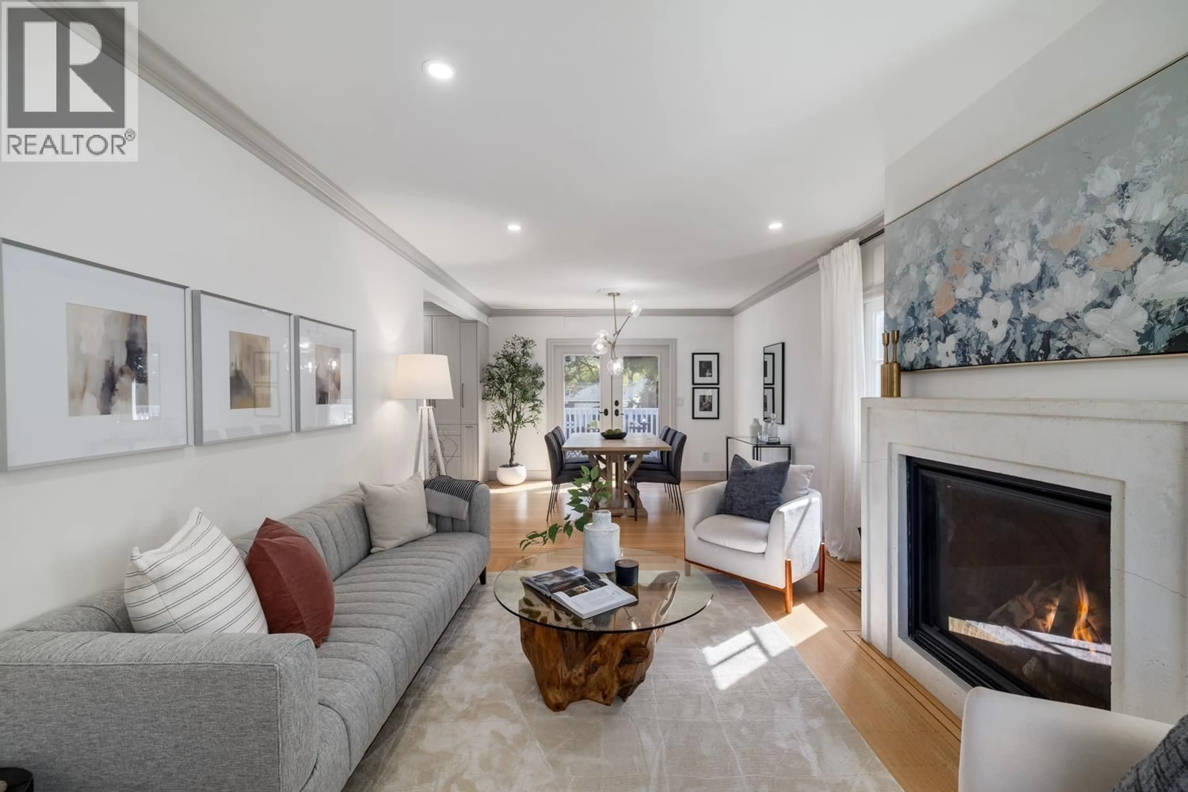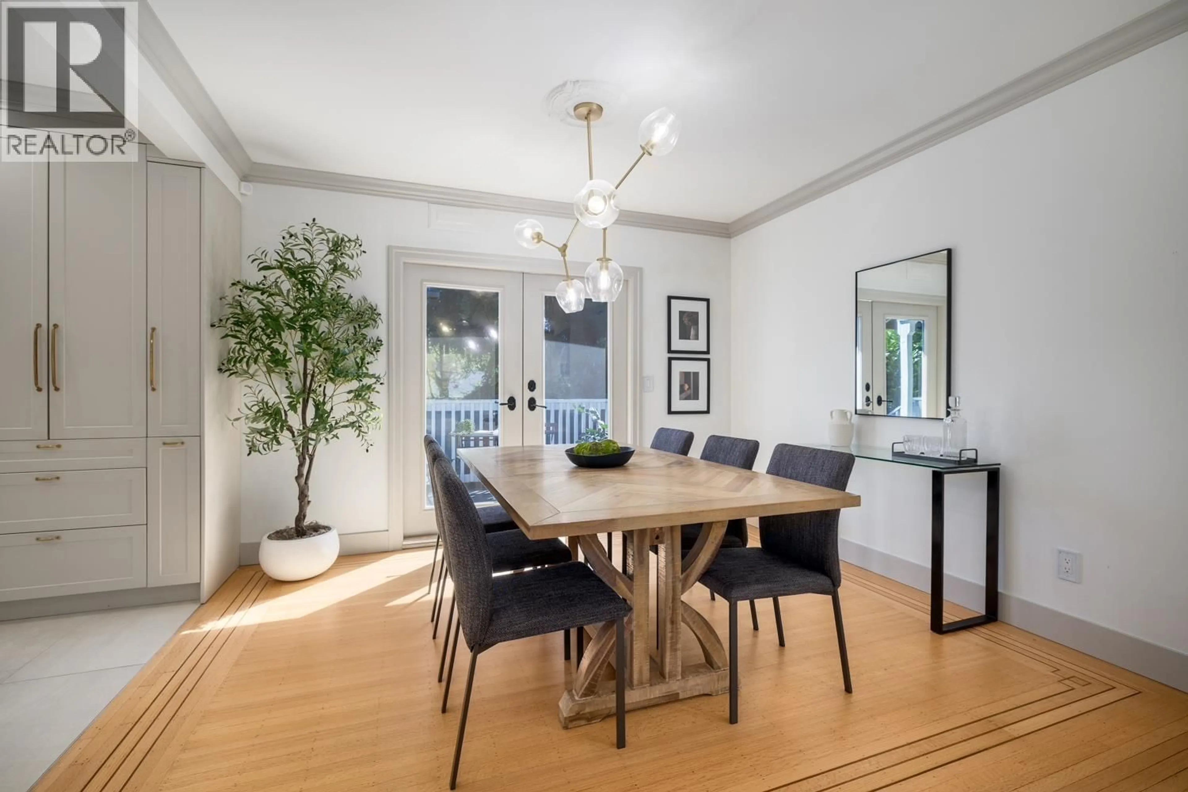2706 41ST AVENUE, Vancouver, British Columbia V6N3C4
Contact us about this property
Highlights
Estimated valueThis is the price Wahi expects this property to sell for.
The calculation is powered by our Instant Home Value Estimate, which uses current market and property price trends to estimate your home’s value with a 90% accuracy rate.Not available
Price/Sqft$1,037/sqft
Monthly cost
Open Calculator
Description
Welcome to this beautifully reimagined character home in the heart of Kerrisdale. Behind its timeless façade lies a thoughtfully renovated residence that could easily grace the pages of Architectural Digest. Original hardwood floors are meticulously restored, setting the tone for a seamless blend of classic charm and modern sophistication. The living room is centered around a striking concrete-encased gas fireplace that flows effortlessly into an elegant dining room and a showpiece gourmet kitchen w/high-end appliances and heated floors. Upstairs, vaulted ceilings highlight both bedrooms, while the spa-inspired bathroom offers heated floors and a skylight. Unfinished basement presents a blank canvas. Perfectly positioned on a 33' x 134' lot with lane access.Open House Sat Sept 20, 2:30-4pm (id:39198)
Property Details
Interior
Features
Exterior
Parking
Garage spaces -
Garage type -
Total parking spaces 2
Property History
 26
26
