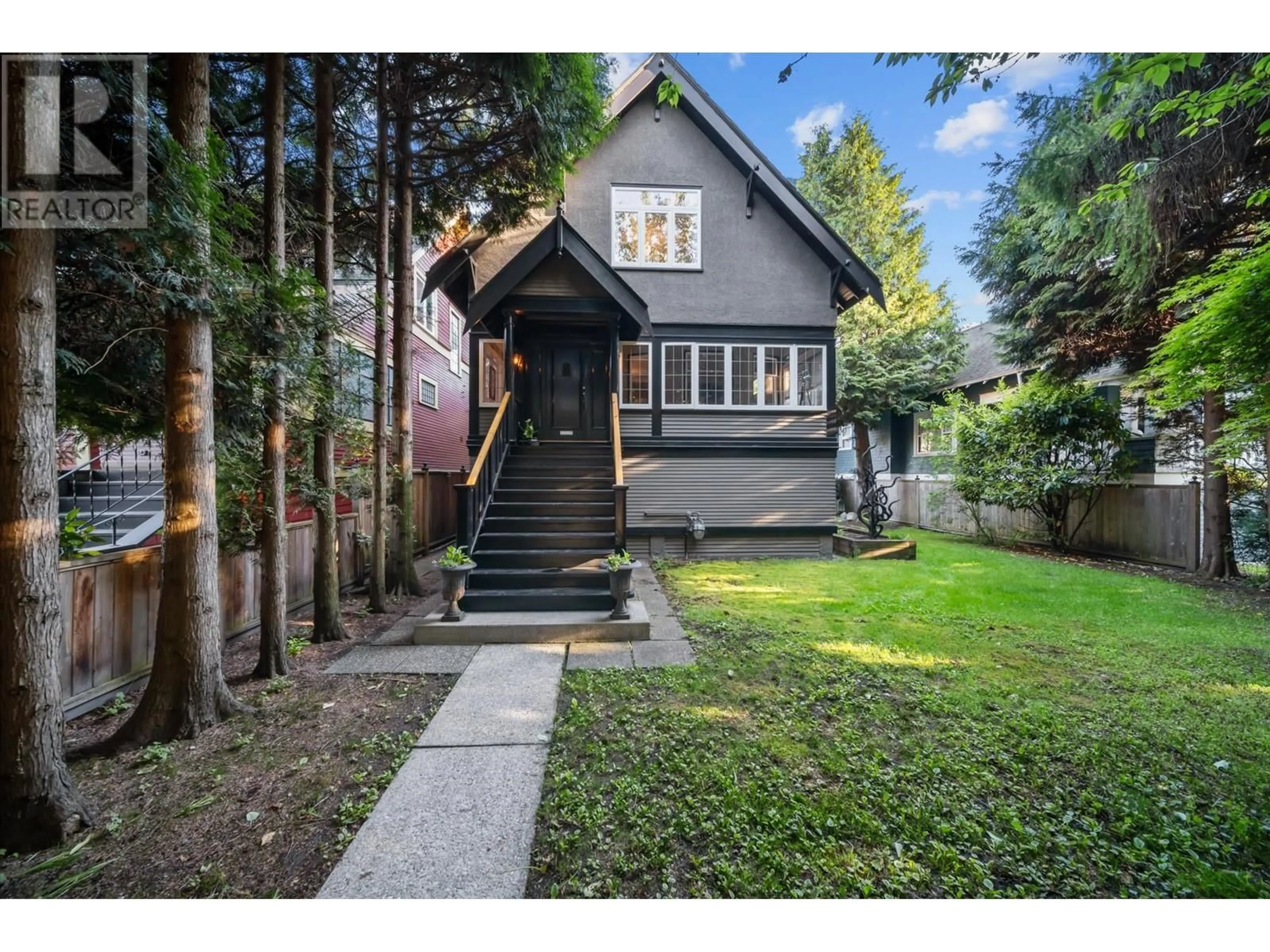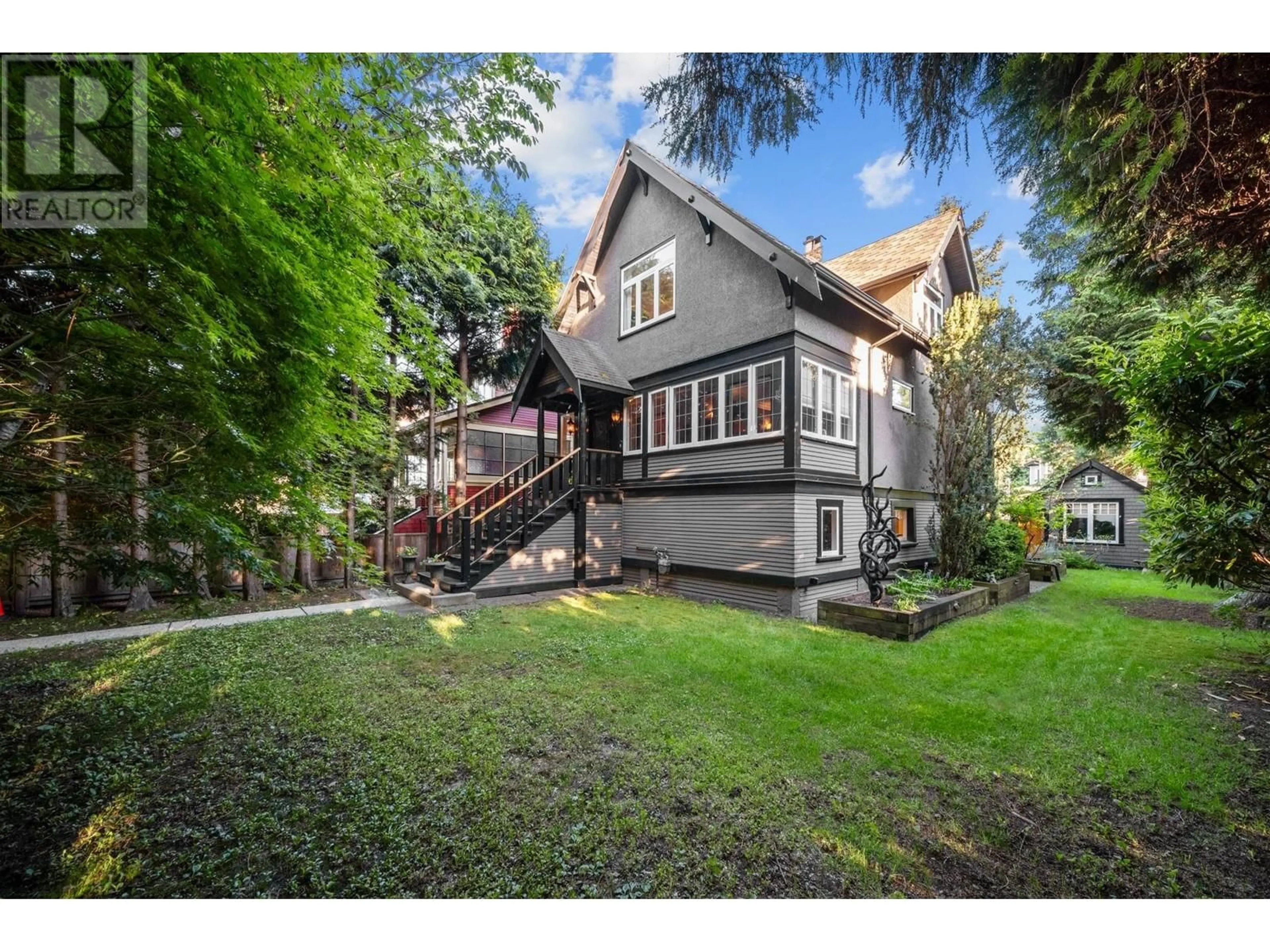2066 W 42ND AVENUE, Vancouver, British Columbia V6M2B3
Contact us about this property
Highlights
Estimated ValueThis is the price Wahi expects this property to sell for.
The calculation is powered by our Instant Home Value Estimate, which uses current market and property price trends to estimate your home’s value with a 90% accuracy rate.Not available
Price/Sqft$1,249/sqft
Est. Mortgage$14,983/mo
Tax Amount ()-
Days On Market3 days
Description
Welcome to 2066 W 42nd Avenue, where modern luxury meets classic charm. This stunning property features 4 bedrooms, 3 bathrooms, and a spacious lot, providing ample space for comfortable living and entertaining. Indulge in the culinary delights of the kitchen, equipped with top-of-the-line Bosch and Thermador appliances, including a Wolf gas range. Plumbing upgrades and the addition of an eating area and deck enhance both style and functionality. Upstairs, relax in the elegant bathrooms featuring handcrafted Sonoma tiles and heated Carrara marble floors. Below, the basement offers an additional retreat with Brazilian slate floors, also heated, creating a harmonious transition throughout the home. Stay comfortable year-round with central air conditioning, while a comprehensive electrical system overhaul ensures safety and efficiency throughout the home. (id:39198)
Property Details
Interior
Features
Exterior
Parking
Garage spaces 3
Garage type -
Other parking spaces 0
Total parking spaces 3
Property History
 40
40



