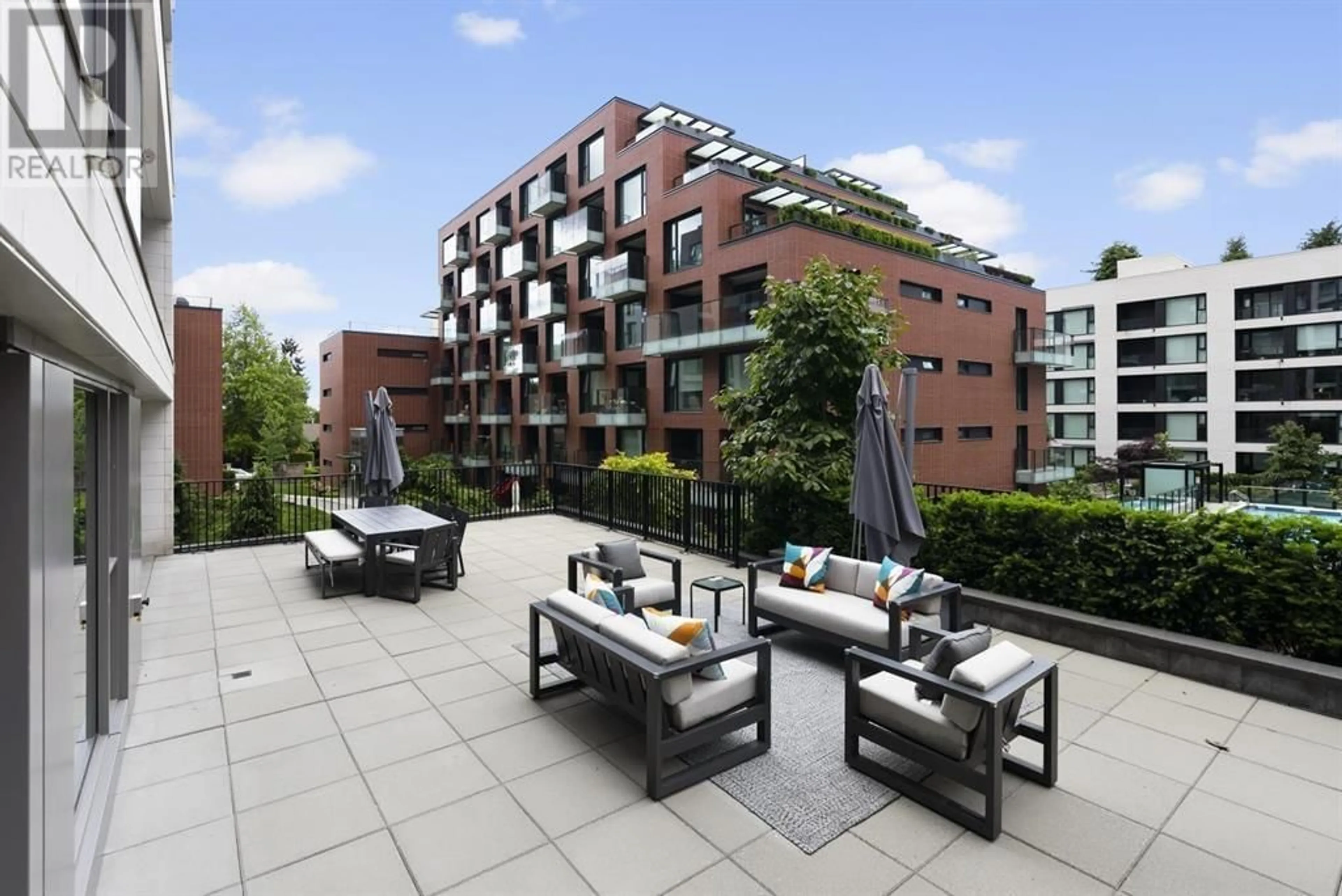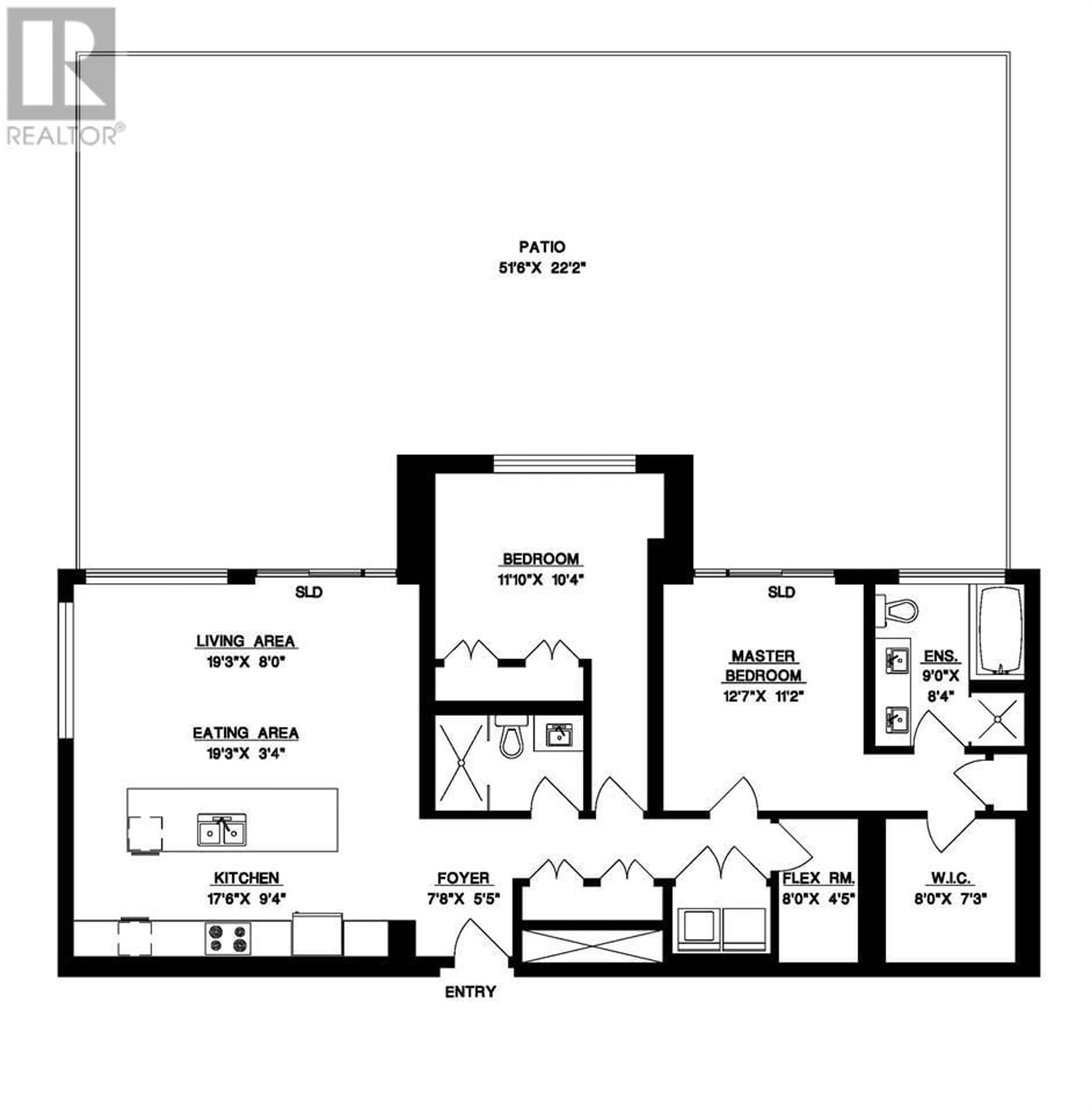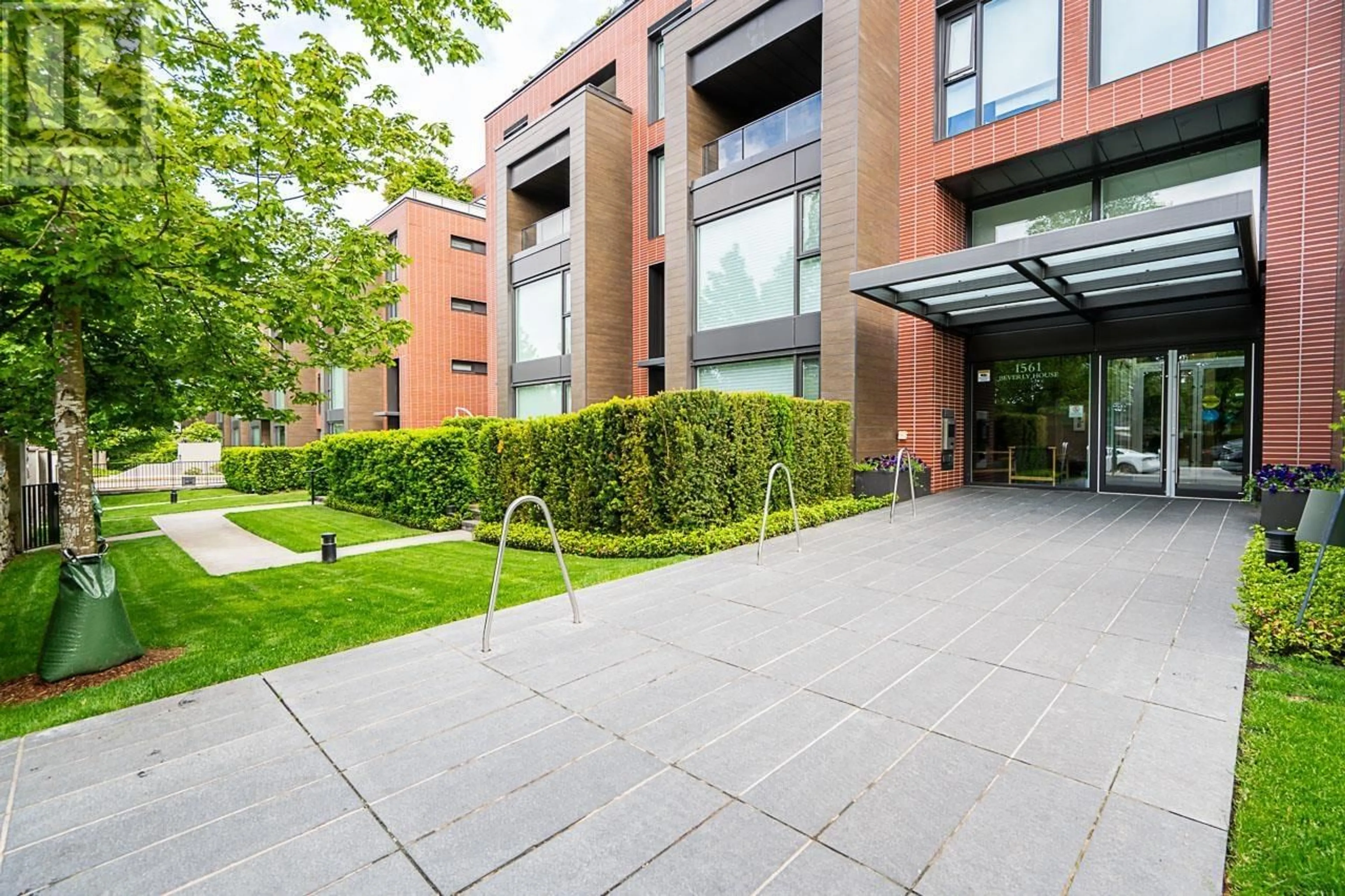204 1561 W 57TH AVENUE, Vancouver, British Columbia V6P0H5
Contact us about this property
Highlights
Estimated ValueThis is the price Wahi expects this property to sell for.
The calculation is powered by our Instant Home Value Estimate, which uses current market and property price trends to estimate your home’s value with a 90% accuracy rate.Not available
Price/Sqft$1,622/sqft
Est. Mortgage$8,584/mo
Maintenance fees$853/mo
Tax Amount ()-
Days On Market2 days
Description
This one-of-a-kind home with an oversized private outdoor space that boasts over 1,100 sqft. Breathtaking 2 BR + 2 BTH + Flex corner residence in Kerrisdale offers unparalleled luxury and design. The designer kitchen, features top-of-the-line Gaggenau appliances, high-end fixtures, and a "Dekon" over side breakfast bar that waterfalls love on the sides. Including Dekton counters in both bathrooms. Bright and airy living and dining area, custom-built cabinets in living area & primary bedroom. The Primary has outdoor access to the patio, a large walk-in closet with plenty of shelves, hotel-inspired ensuite bathroom with wall-hung toilets and wall flushers. This home has ample cabinets and storage space and situated in a quiet community. 2 parking + locker. (id:39198)
Property Details
Interior
Features
Exterior
Features
Parking
Garage spaces 2
Garage type -
Other parking spaces 0
Total parking spaces 2
Condo Details
Inclusions
Property History
 21
21



