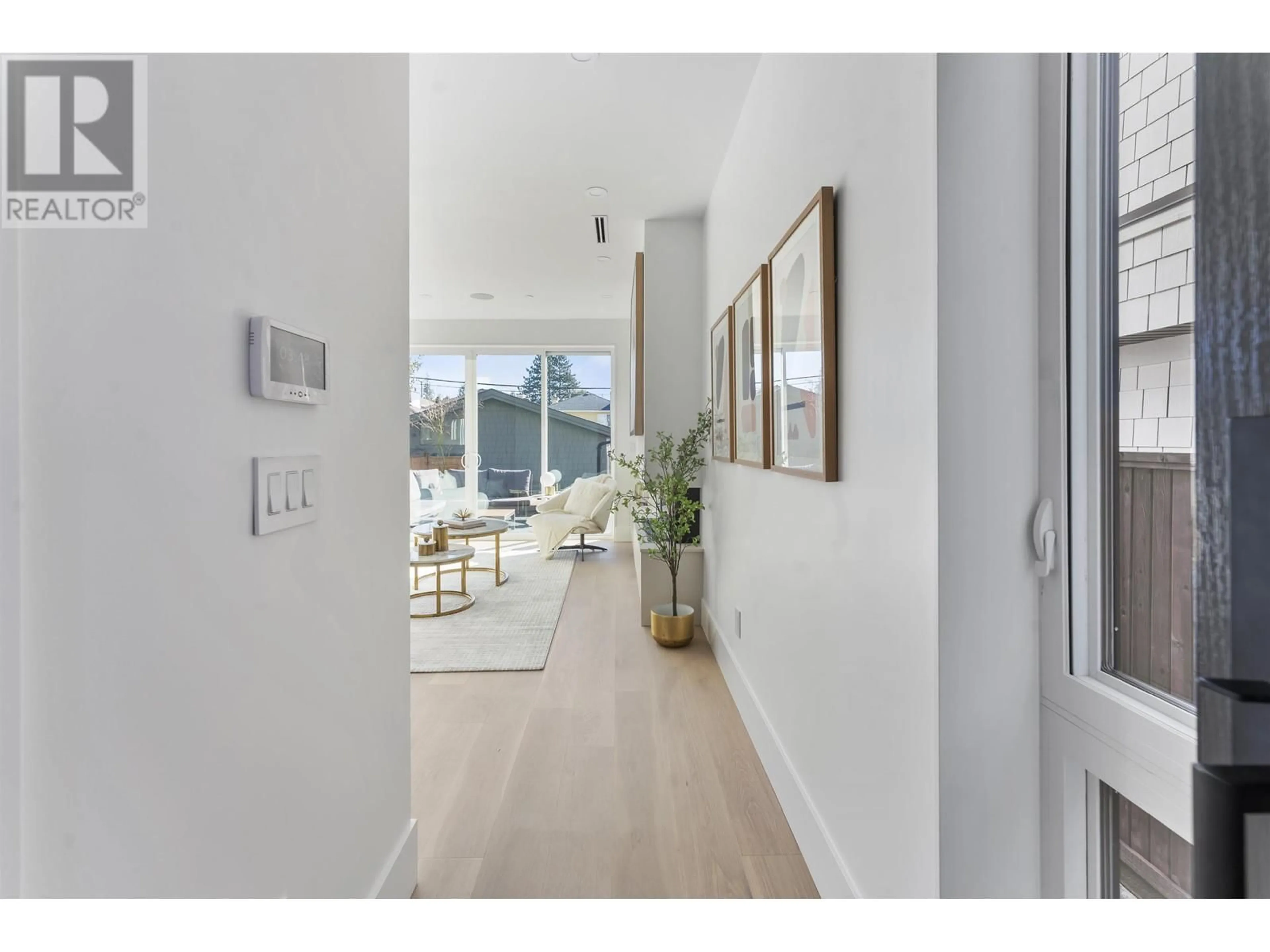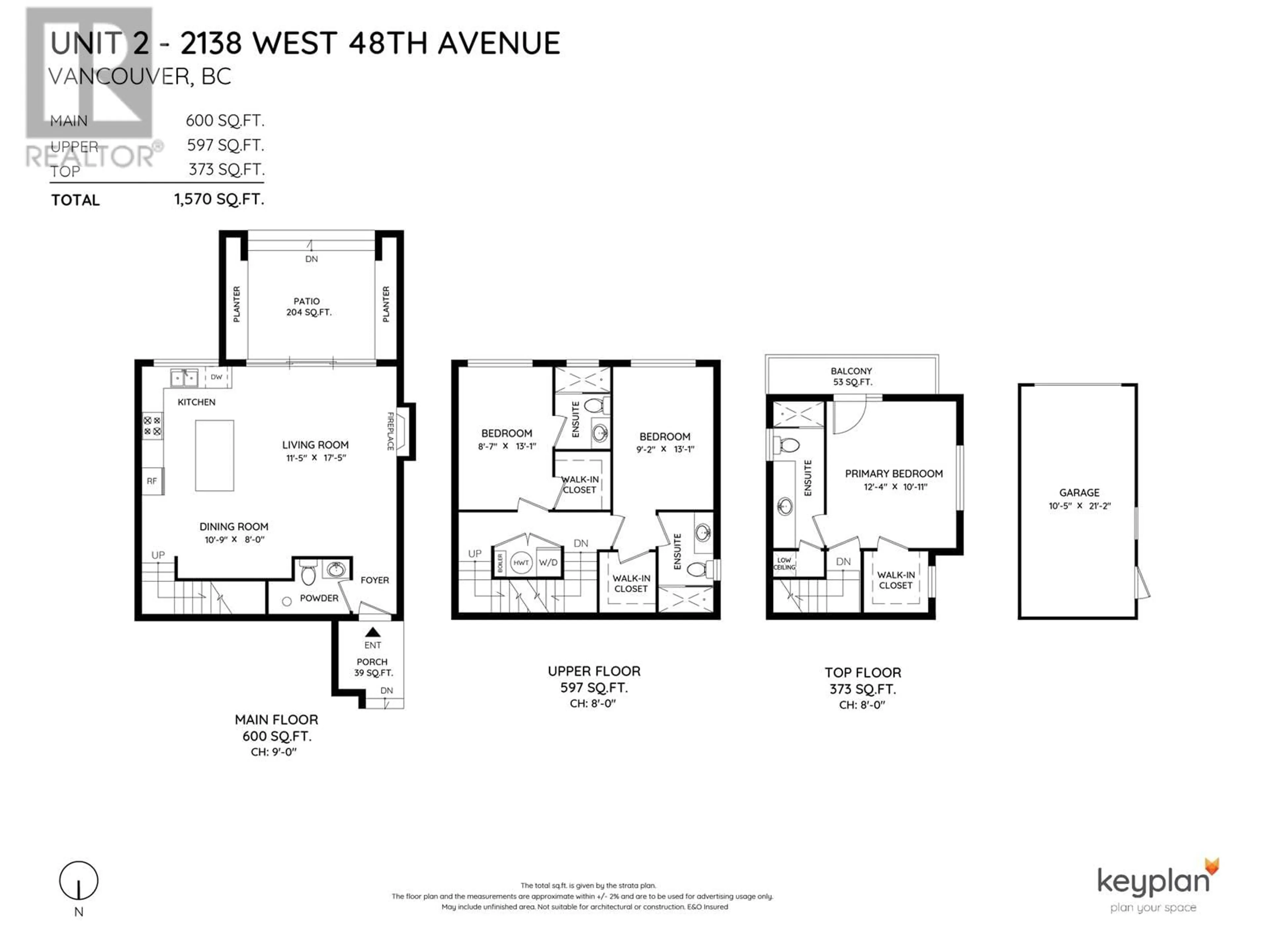2 2138 W 48TH AVENUE, Vancouver, British Columbia V6M2P5
Contact us about this property
Highlights
Estimated ValueThis is the price Wahi expects this property to sell for.
The calculation is powered by our Instant Home Value Estimate, which uses current market and property price trends to estimate your home’s value with a 90% accuracy rate.Not available
Price/Sqft$1,591/sqft
Est. Mortgage$10,728/mo
Tax Amount ()-
Days On Market121 days
Description
REAR UNIT - Nestled in the highly desirable Kerrisdale neighborhood, this brand new meticulously crafted duplex offers an exceptional living experience across its 3 levels, spanning 1,570 sqft of luxurious space. Designed with modern living in mind, the property features an open layout that beautifully merges the living, dining, and kitchen areas into a cohesive & inviting space, accentuated by high-end finishes. Boasting three elegantly appointed bedrooms, each accompanied by its own bathroom plus an additional half bath for guests, this residence combines comfort with sophistication. Its convenient location further enhances its appeal, placing you in close proximity to a vibrant array of shops, restaurants, & schools, making it a perfect blend of urban convenience & contemporary living. (id:39198)
Property Details
Interior
Features
Exterior
Parking
Garage spaces 1
Garage type Garage
Other parking spaces 0
Total parking spaces 1
Condo Details
Inclusions
Property History
 23
23




