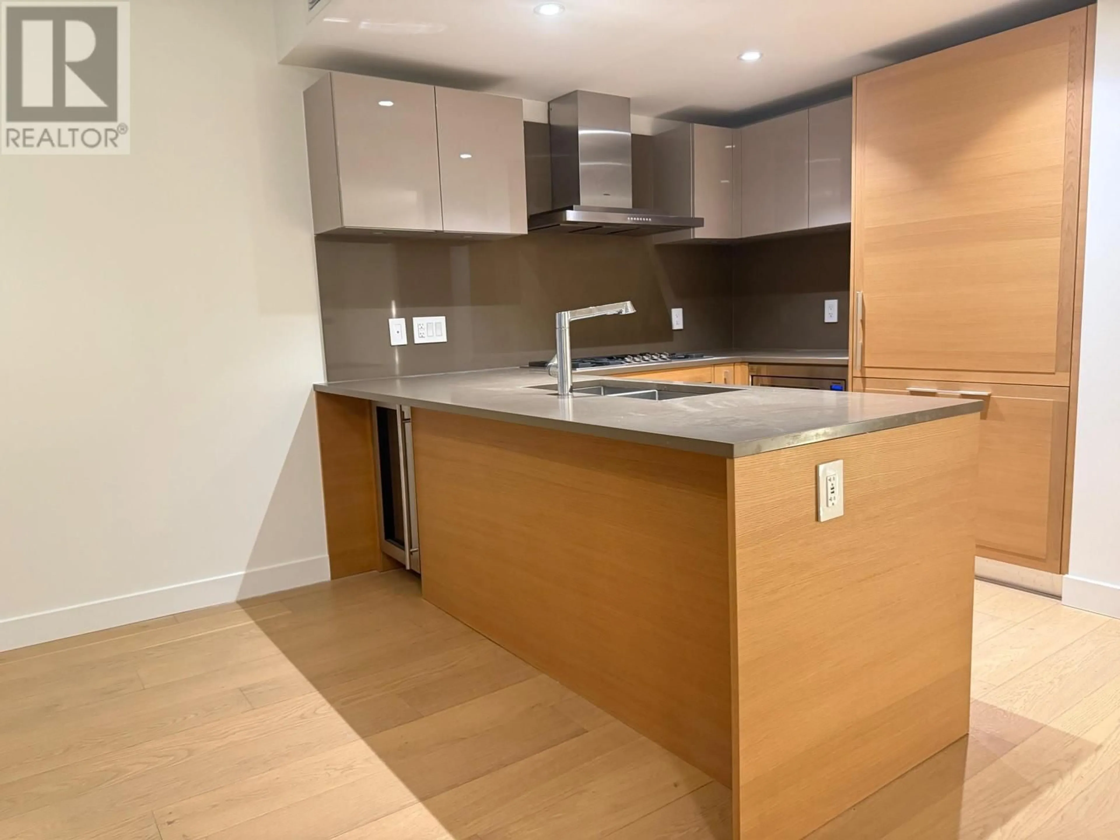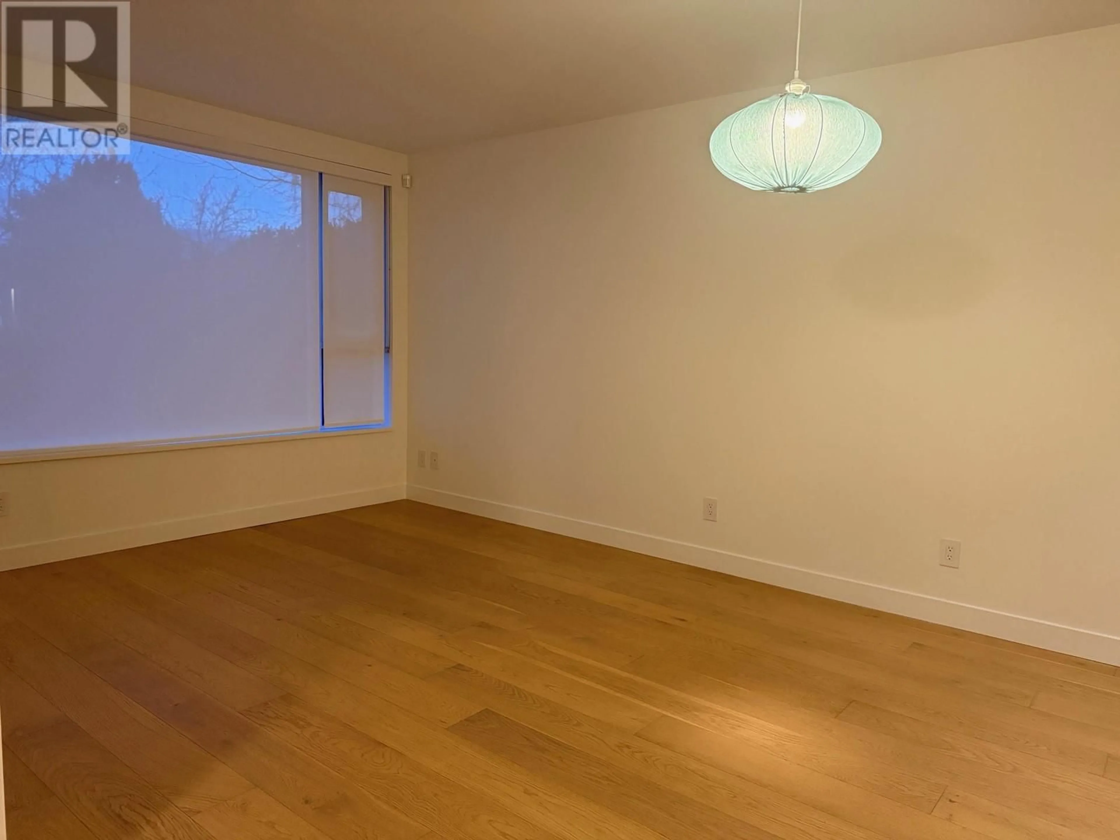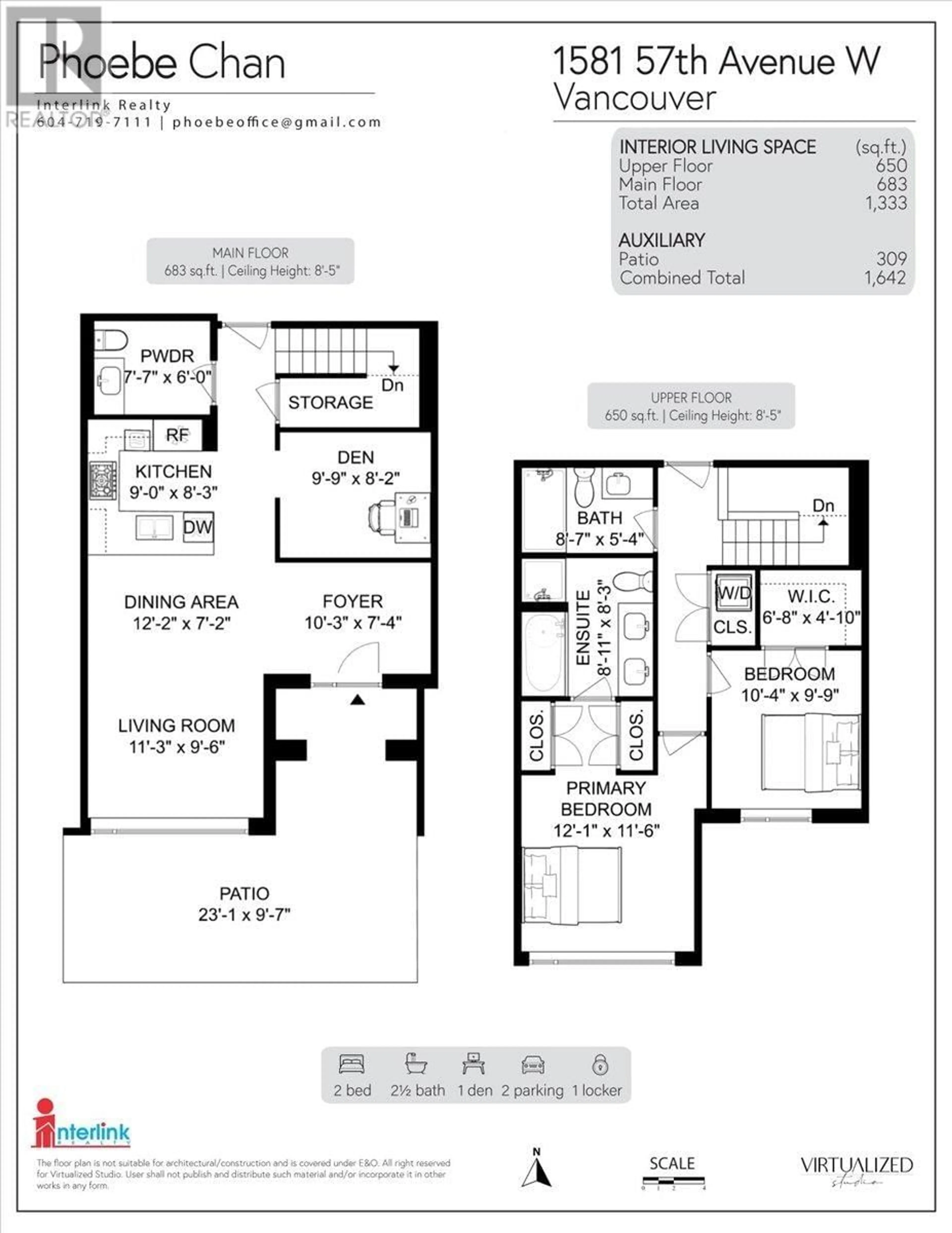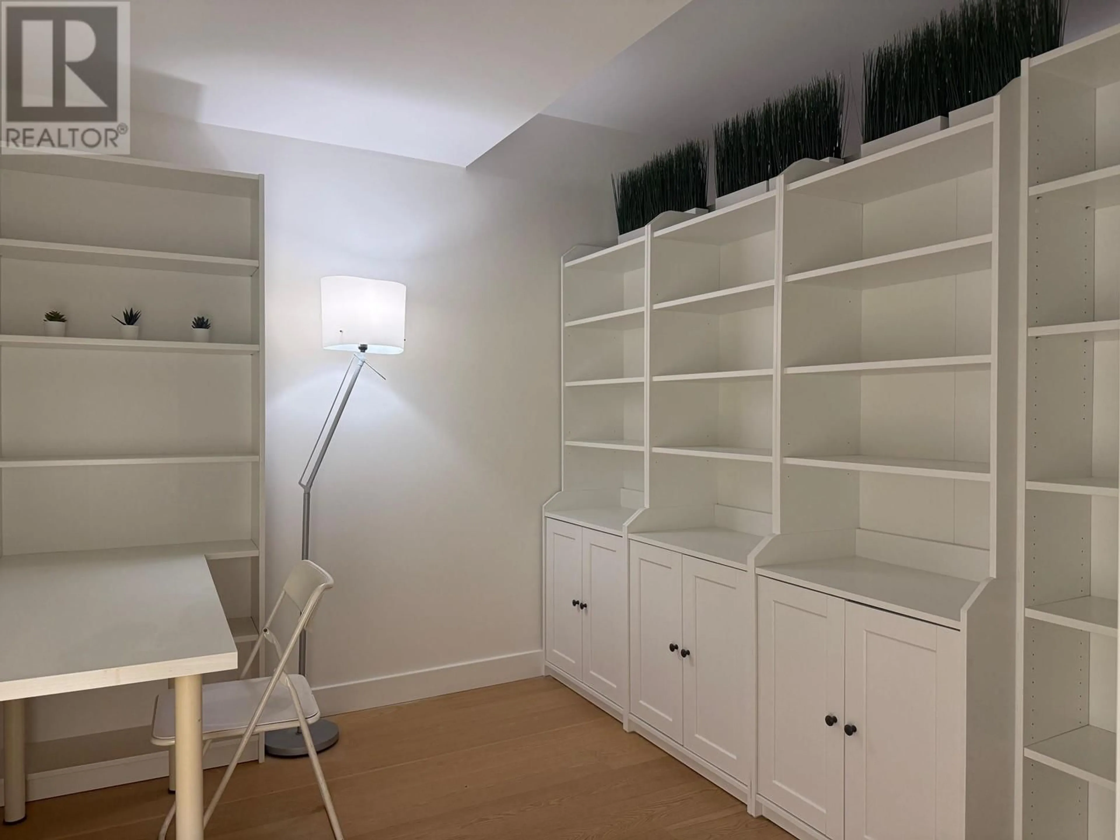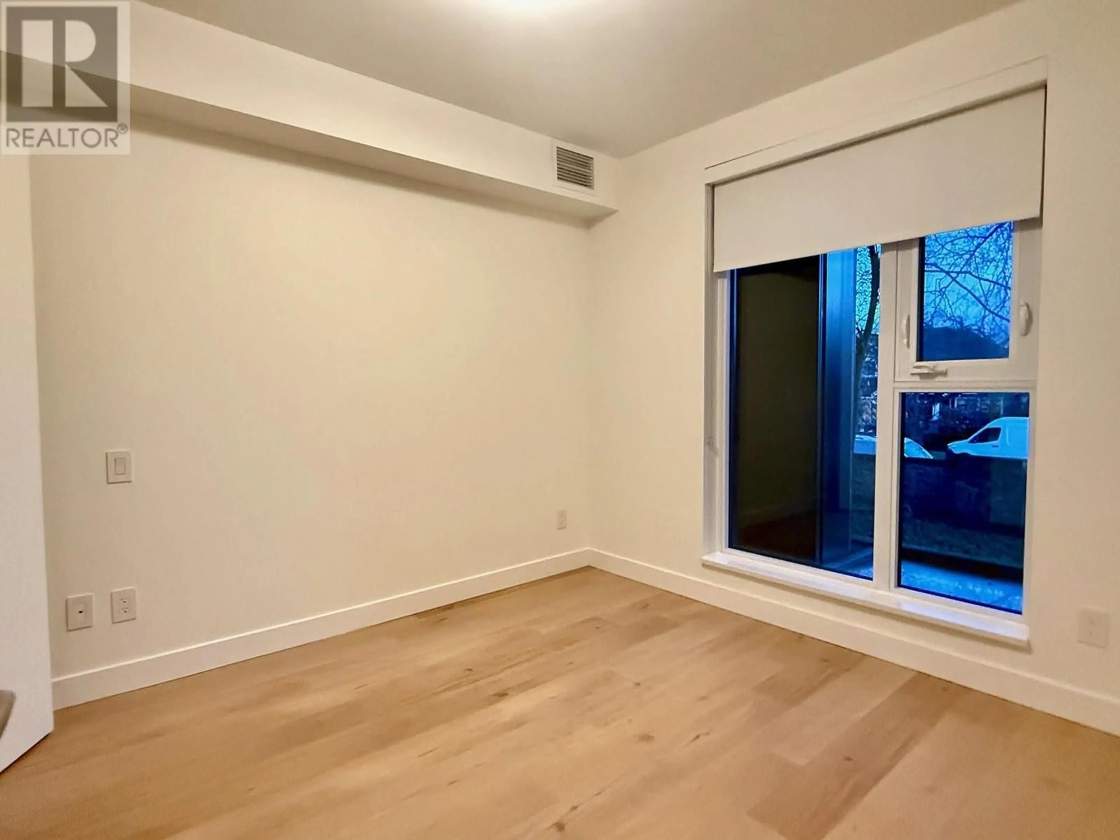1581 W 57TH AVENUE, Vancouver, British Columbia V6P0H7
Contact us about this property
Highlights
Estimated valueThis is the price Wahi expects this property to sell for.
The calculation is powered by our Instant Home Value Estimate, which uses current market and property price trends to estimate your home’s value with a 90% accuracy rate.Not available
Price/Sqft$1,312/sqft
Monthly cost
Open Calculator
Description
Luxurious, contemporary 2 bedroom plus DEN South facing townhouse residence in Shannon Wall Centre Kerrisdale Located in a spectacular 10 acre heritage estate in prestigious South Granville. Features gourmet kitchen with state of the art Gaggeneau appliances including steam oven & wine fridge, high-end Italian Armony Cucine cabinetry, quality H/W floors and A/C throughout, 2 baths with limestone & marble finishing, 309sq.ft private setting patio. 2 parking and a storage. Extensive amenities include heated outdoor pool, fully equipped fitness centre and clubhouse. Close to top private schools, Magee Secondary, Kerrisdale shopping, golf courses, transit; short drive to UBC. Easy to show! (id:39198)
Property Details
Interior
Features
Exterior
Features
Parking
Garage spaces 2
Garage type -
Other parking spaces 0
Total parking spaces 2
Condo Details
Amenities
Exercise Centre
Inclusions
Property History
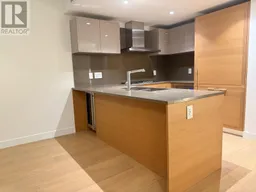 27
27
