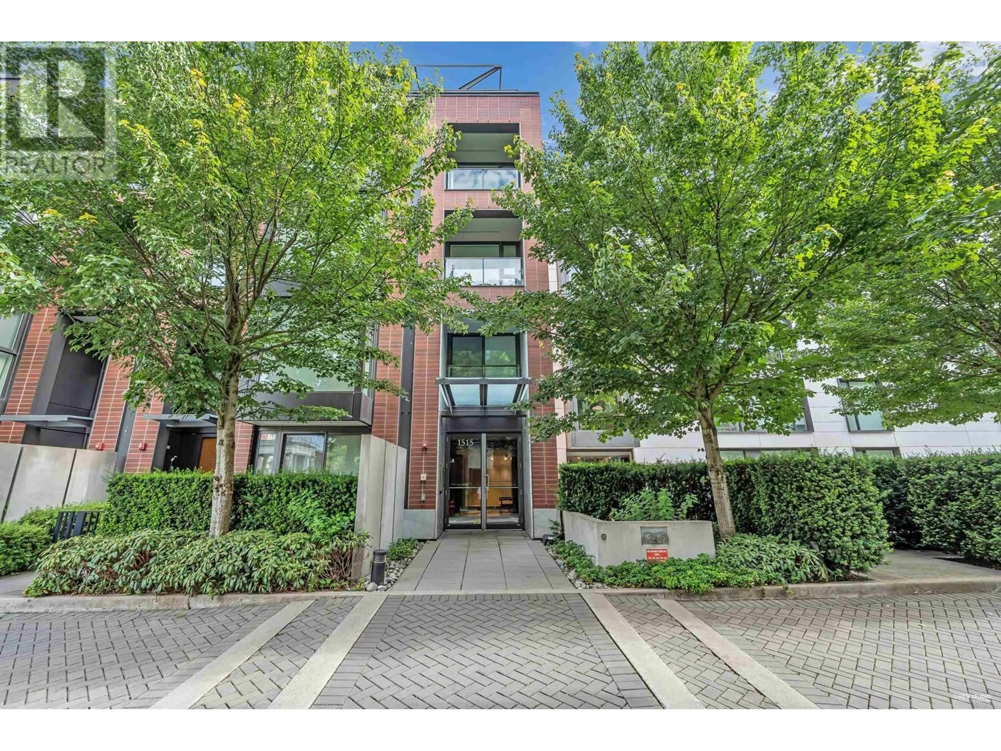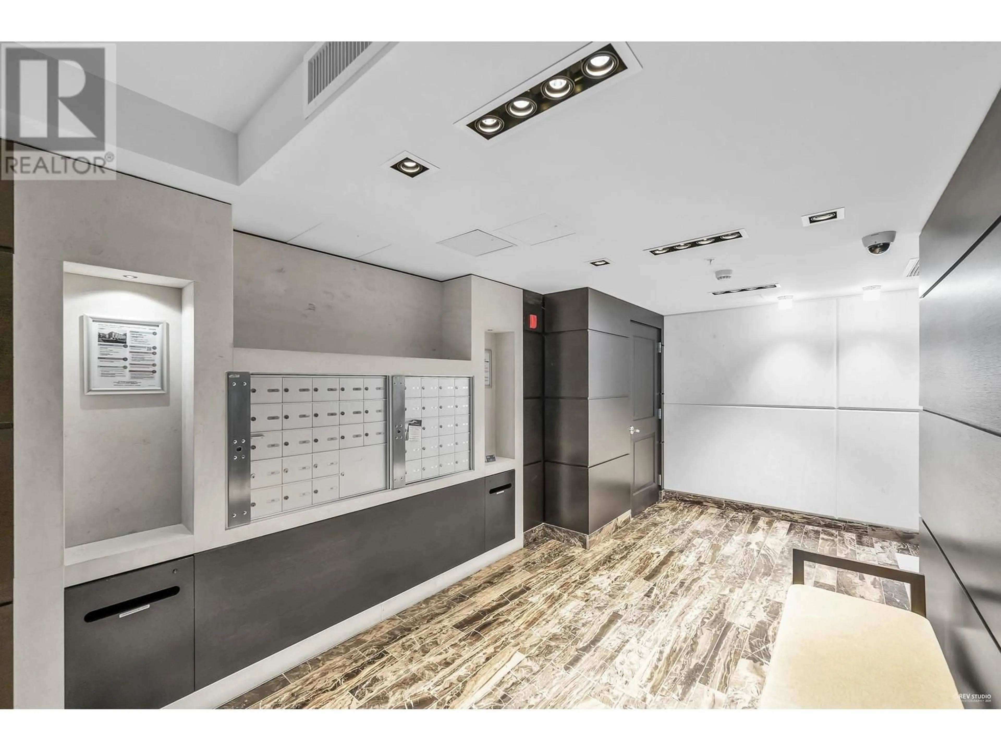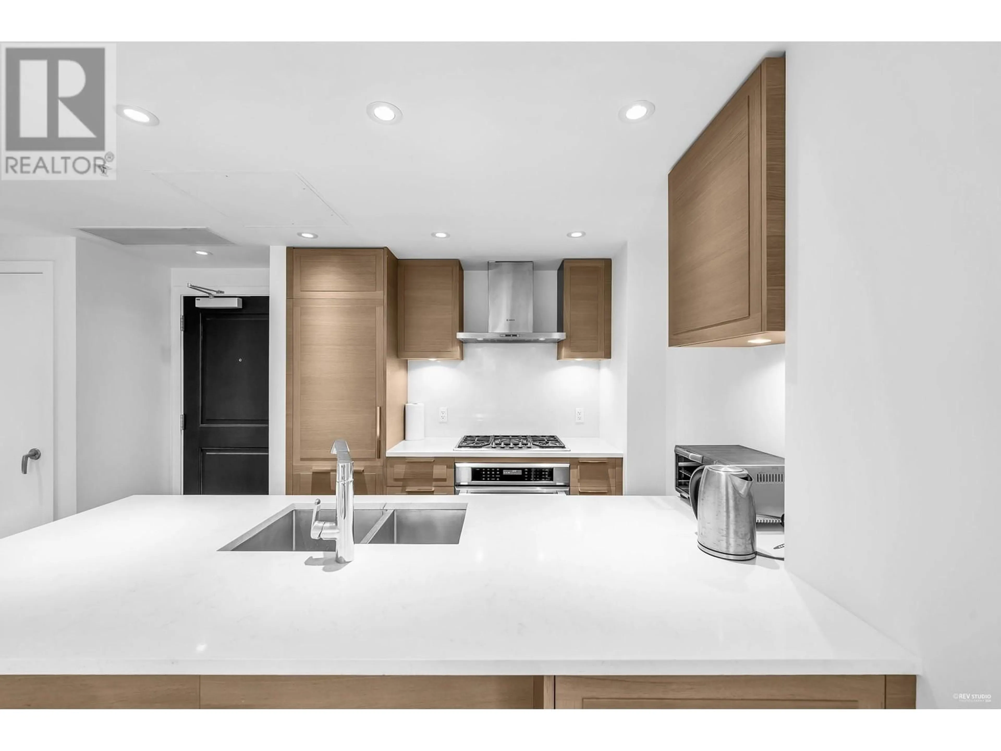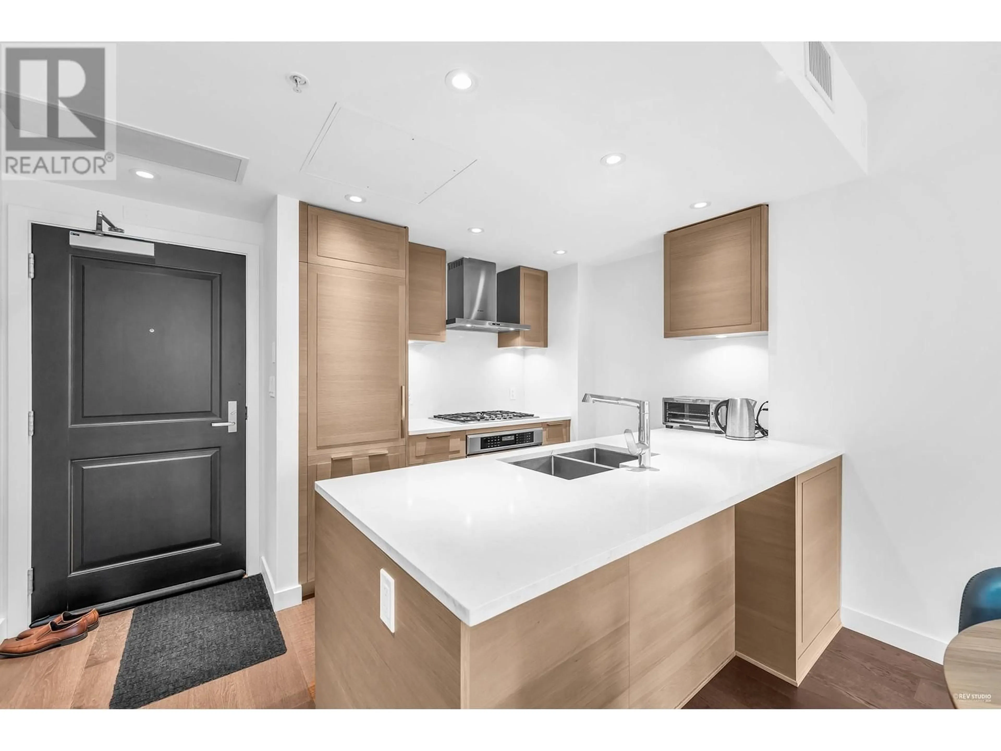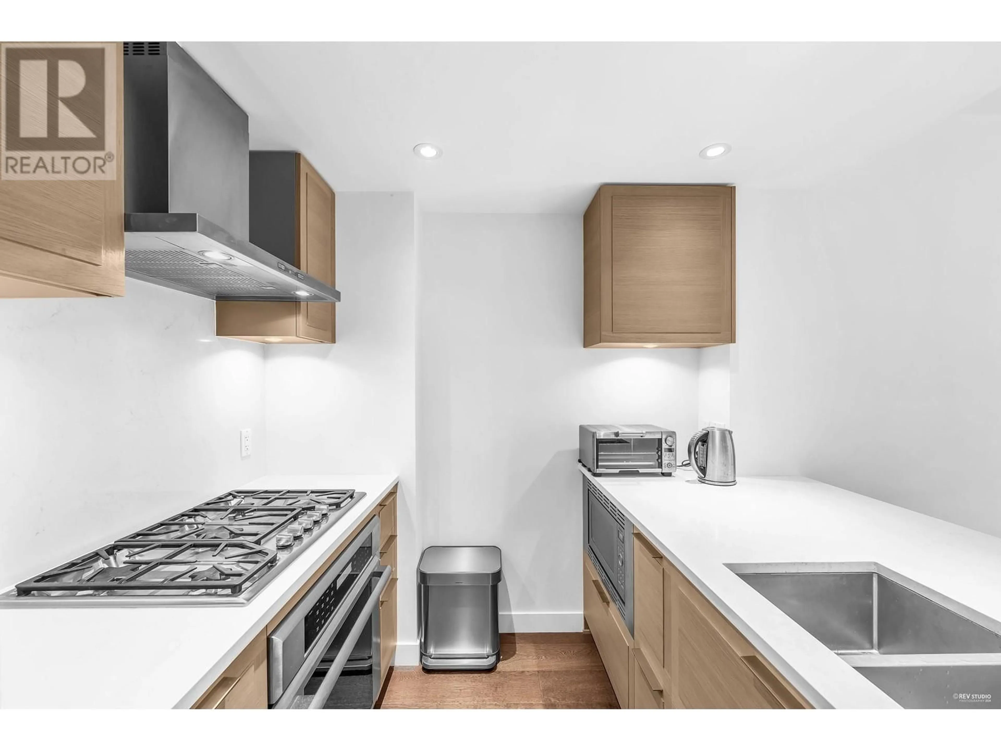105 1515 ATLAS LANE, Vancouver, British Columbia V6P0C9
Contact us about this property
Highlights
Estimated ValueThis is the price Wahi expects this property to sell for.
The calculation is powered by our Instant Home Value Estimate, which uses current market and property price trends to estimate your home’s value with a 90% accuracy rate.Not available
Price/Sqft$1,264/sqft
Est. Mortgage$4,161/mo
Maintenance fees$669/mo
Tax Amount ()-
Days On Market16 days
Description
Welcome to this luxurious 2 bedroom/2 bathroom ground floor unit is part of the prestigious Shannon Estate development by Wall Centre. Efficiently laid out, plus a private large patio for outdoor entertainment feel like a townhouse. North facing and overlooking luscious greenery. Supremely elegant interior design, engineered oak wood flooring, high- end stainless steel appliances, stylish ands. leek European cabinetry, central A/C and beating, spa like bathrooms with white marble tiles and radiant in-floor heating, design kitchen and cabinetry are features that will please those accustomed to the best in quality design and finishes. Exclusive club-style amenities such as large outdoor swimming pool/hot tub, fitness centre and shared concierge service complement your luxurious lifestyle. (id:39198)
Property Details
Interior
Features
Exterior
Features
Parking
Garage spaces 1
Garage type Underground
Other parking spaces 0
Total parking spaces 1
Condo Details
Amenities
Laundry - In Suite
Inclusions
Property History
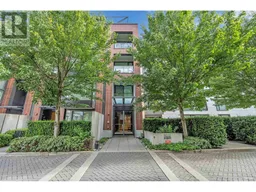 32
32
