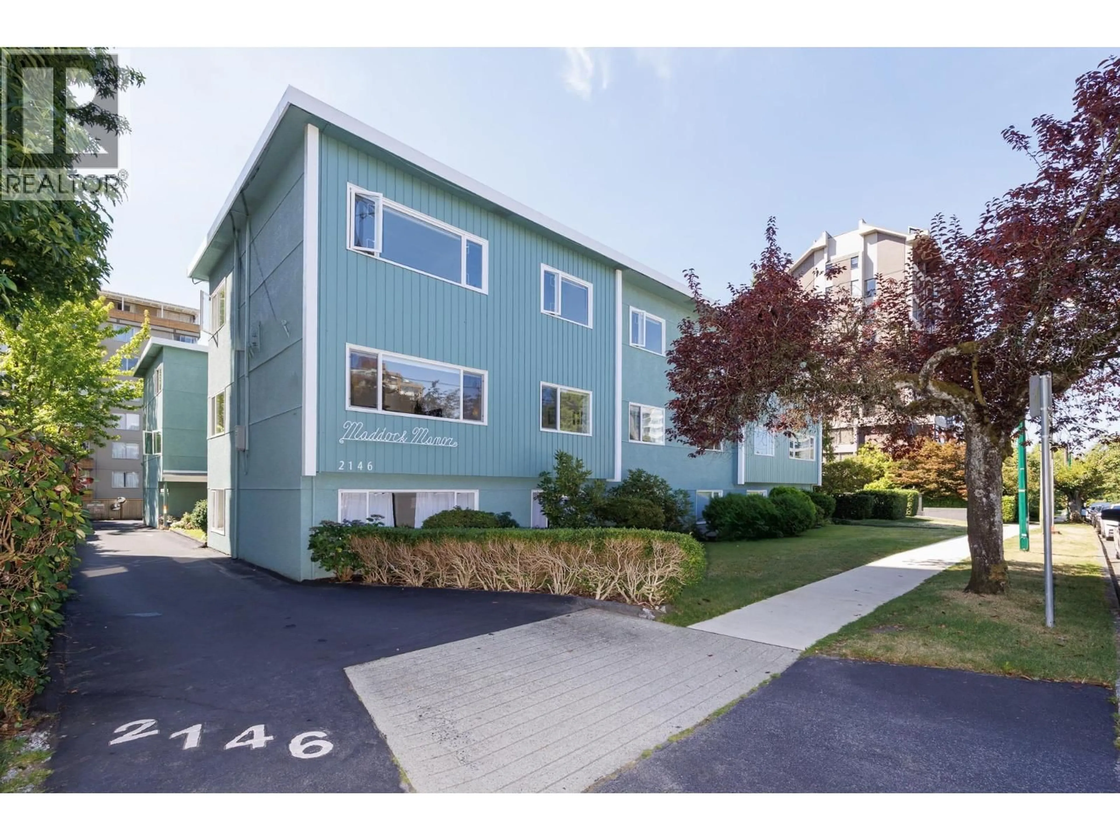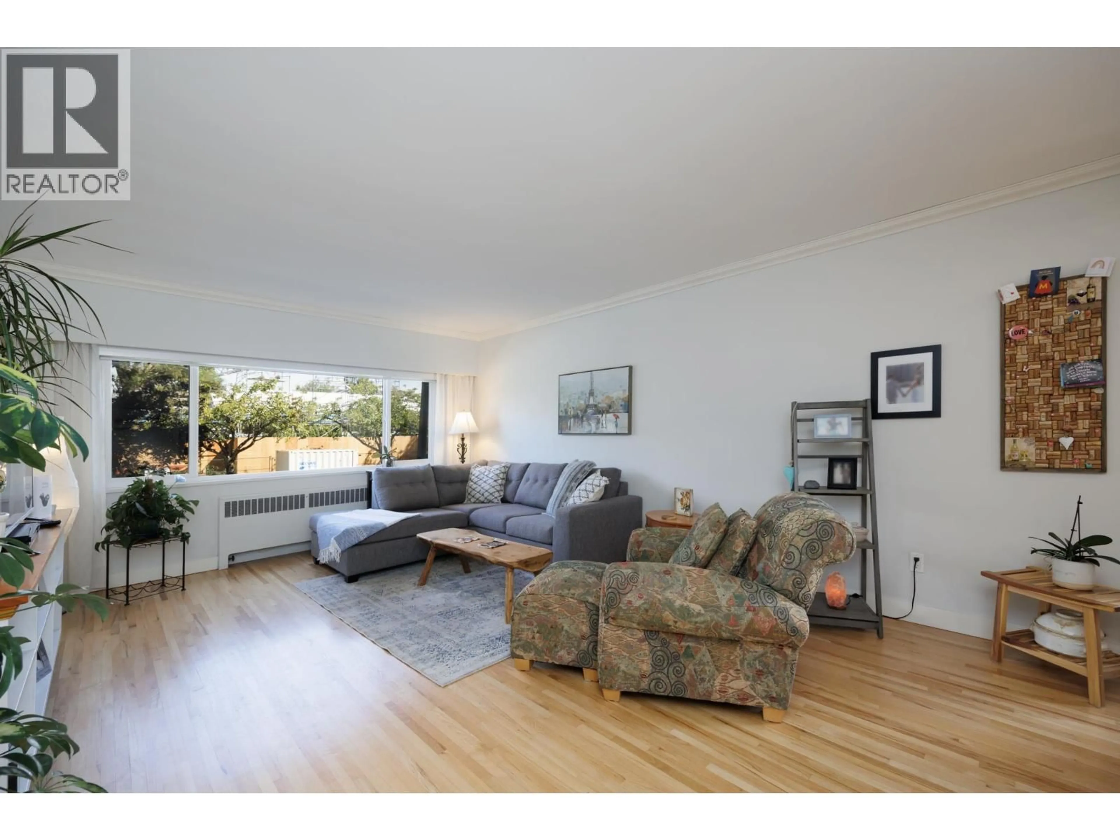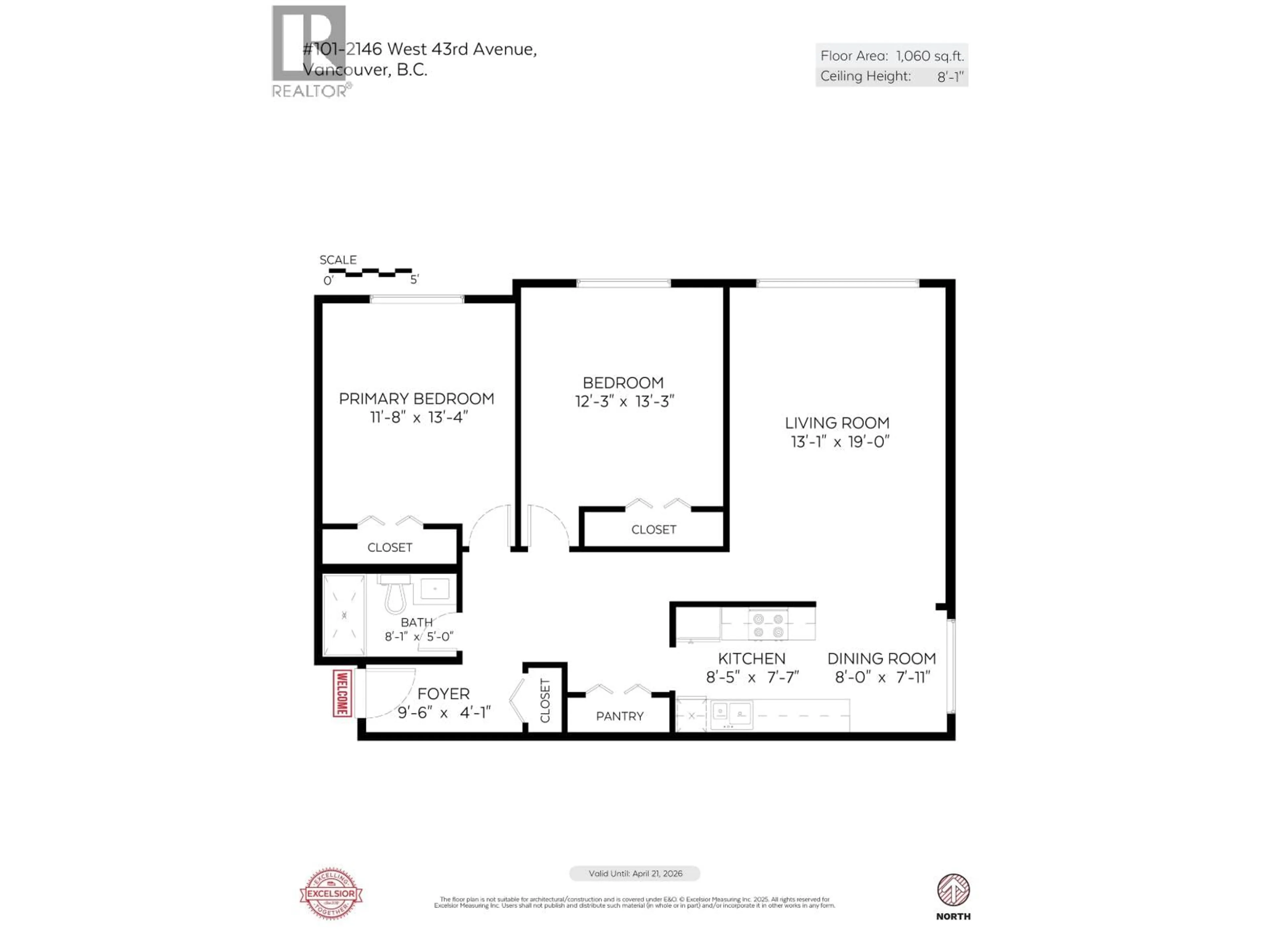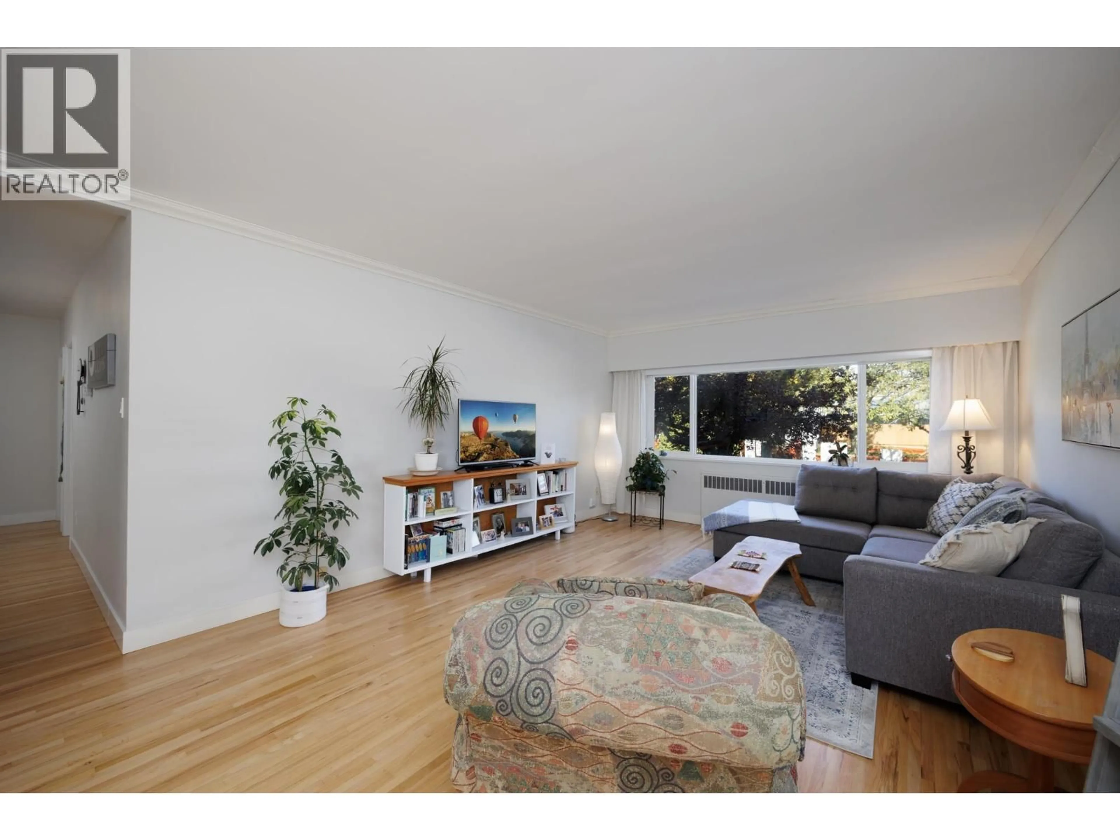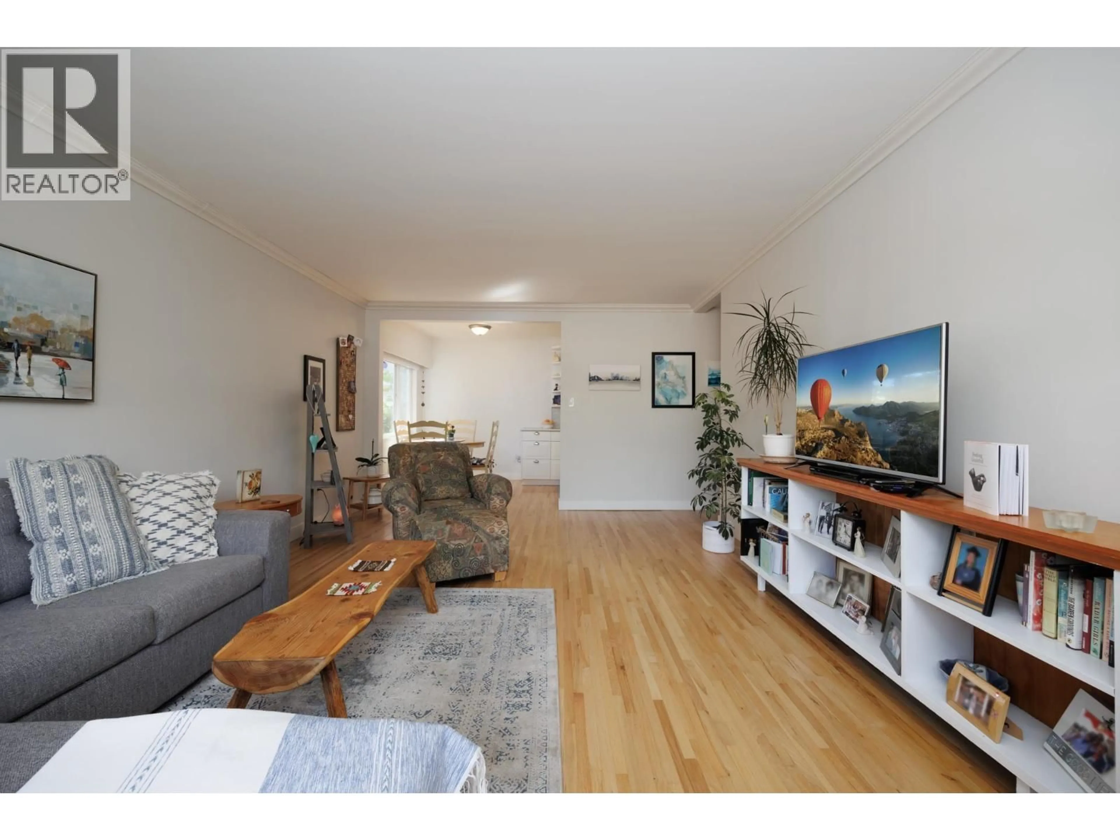101 - 2146 43RD AVENUE, Vancouver, British Columbia V6M2E1
Contact us about this property
Highlights
Estimated valueThis is the price Wahi expects this property to sell for.
The calculation is powered by our Instant Home Value Estimate, which uses current market and property price trends to estimate your home’s value with a 90% accuracy rate.Not available
Price/Sqft$470/sqft
Monthly cost
Open Calculator
Description
Lovely 2 bedroom corner suite in coveted Maddock Manor, one of Kerrisdale's premier co-op buildings. 2nd floor gem with bright, efficient floor plan and large principal rooms. Meticulously kept by long-term owner, including updated windows, gleaming hardwood floors and crown mouldings. Bathroom has full walk-in shower. Lots of insuite storage too. Enjoy solid well-managed boutique building and great proximity to all Kerrisdale has to offer. Cats allowed. No rentals. 30% down payment required. Shareholder and residents must be at least 30 years old. Measurements approximate. (id:39198)
Property Details
Interior
Features
Condo Details
Amenities
Shared Laundry
Inclusions
Property History
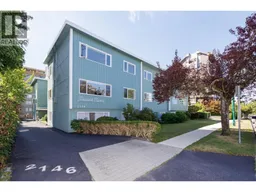 21
21
