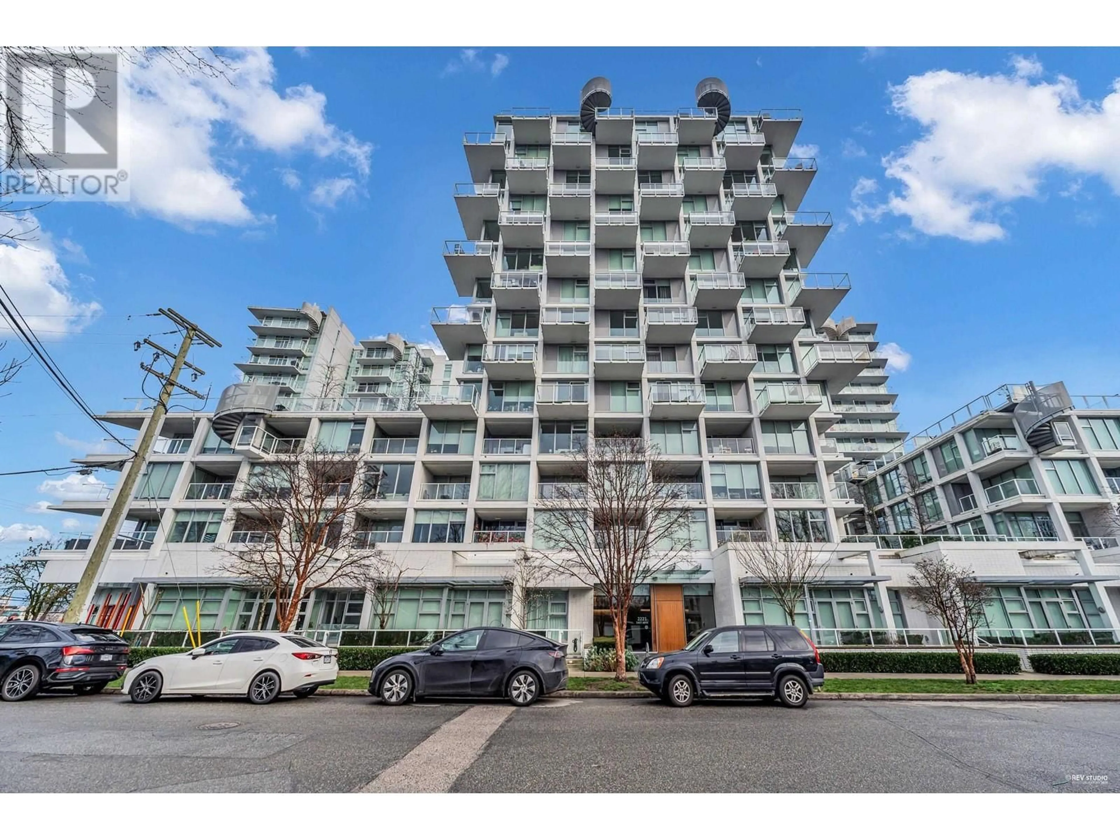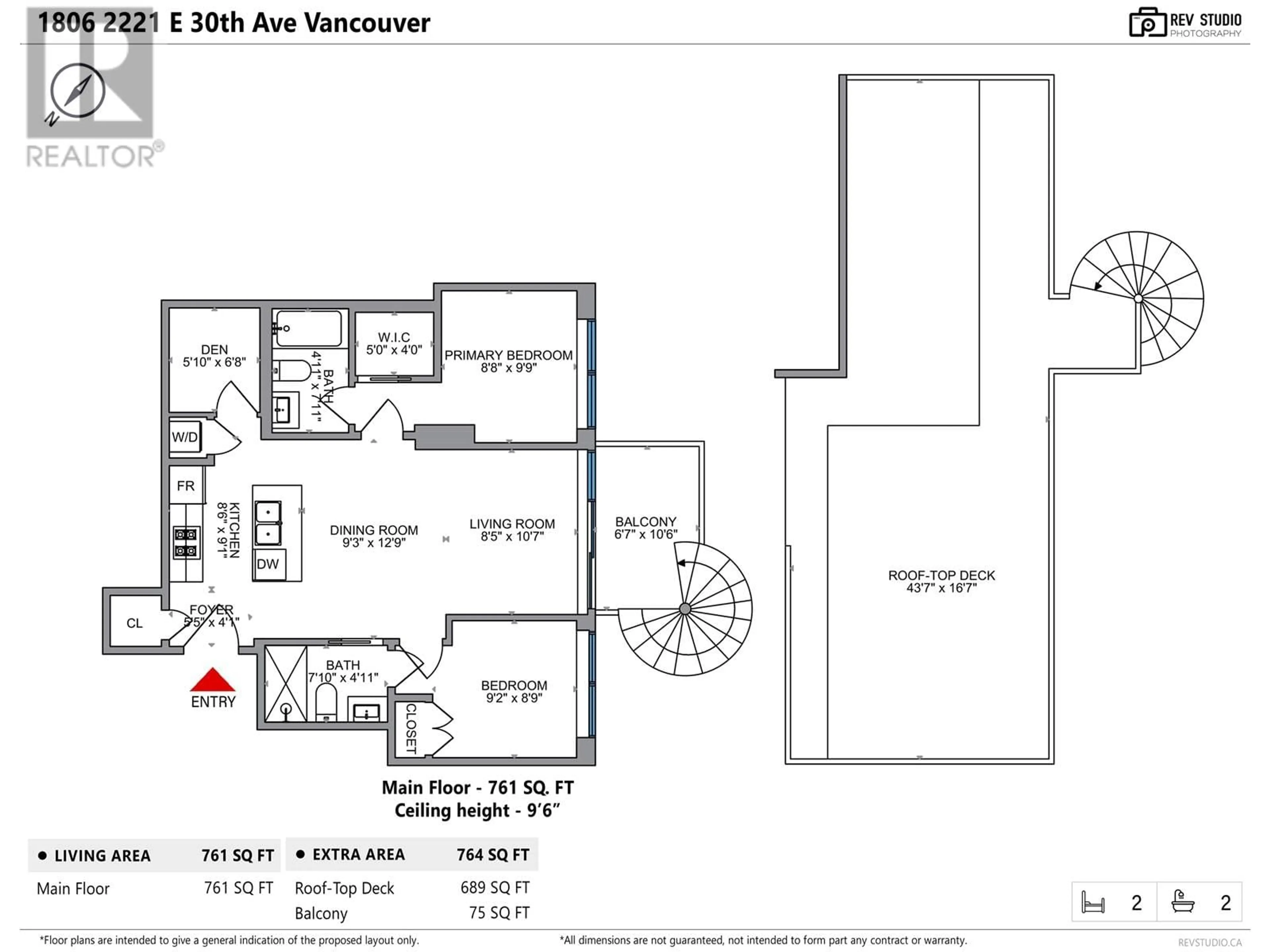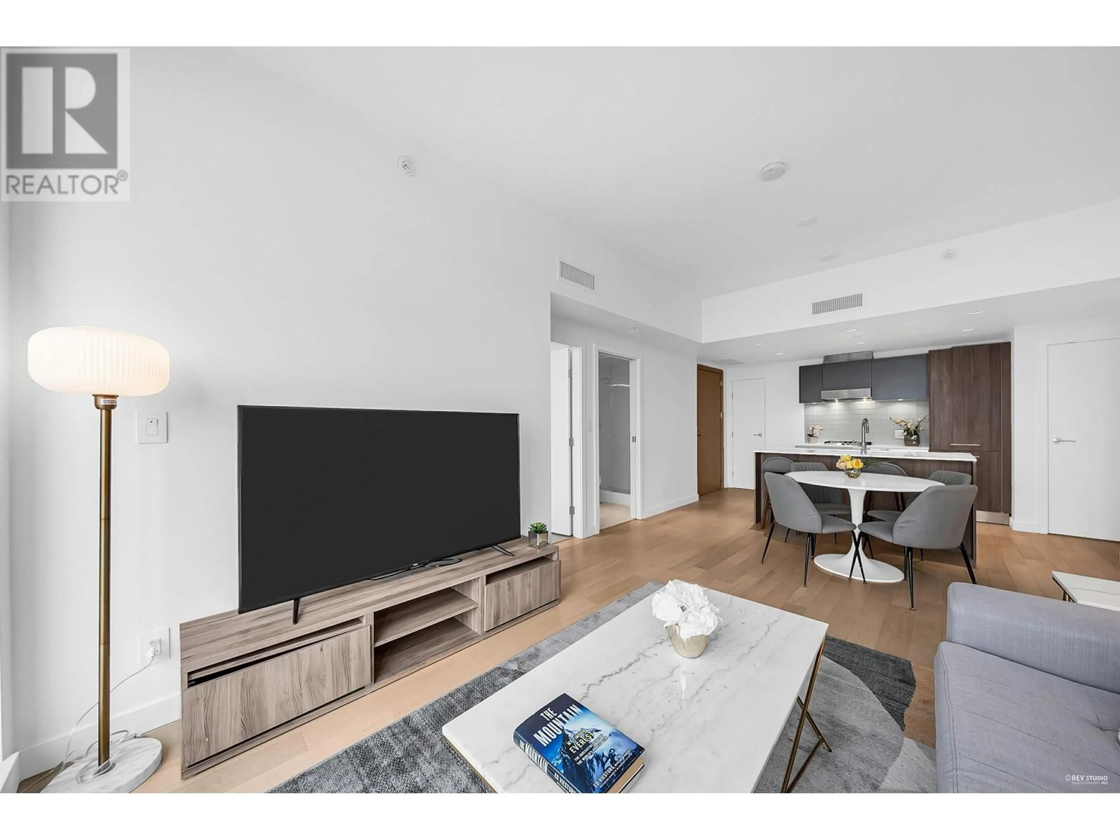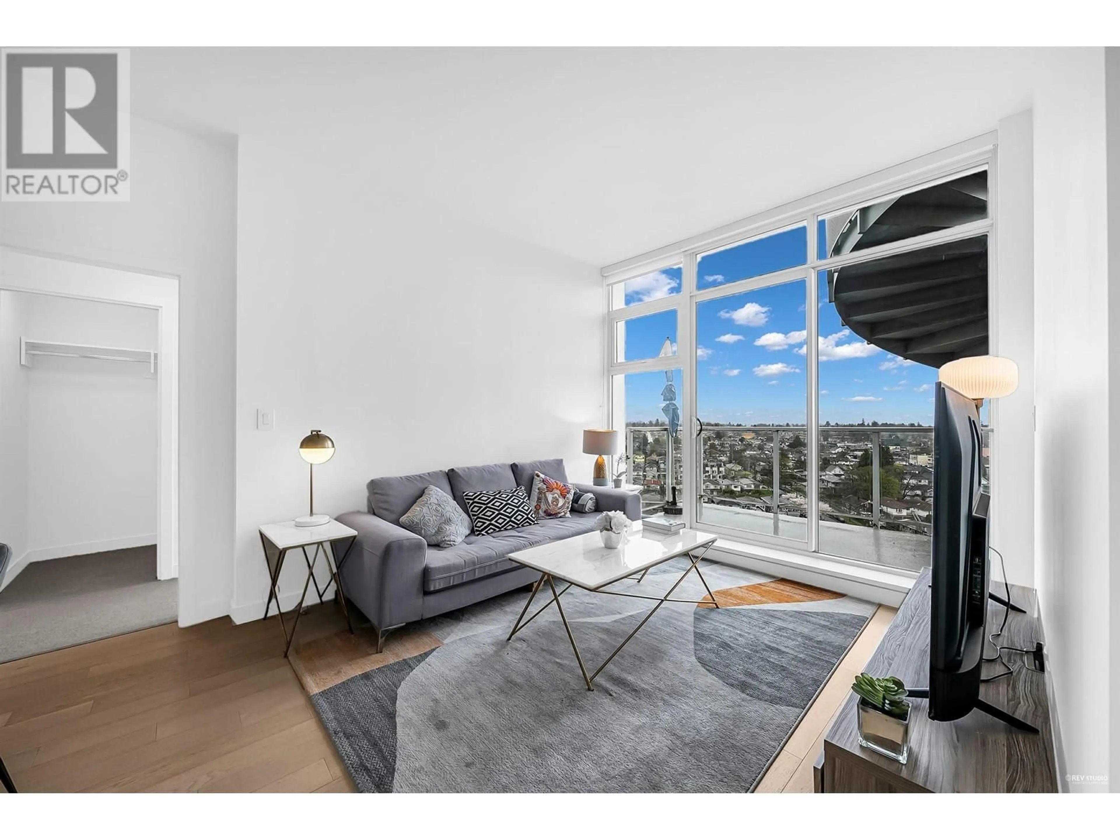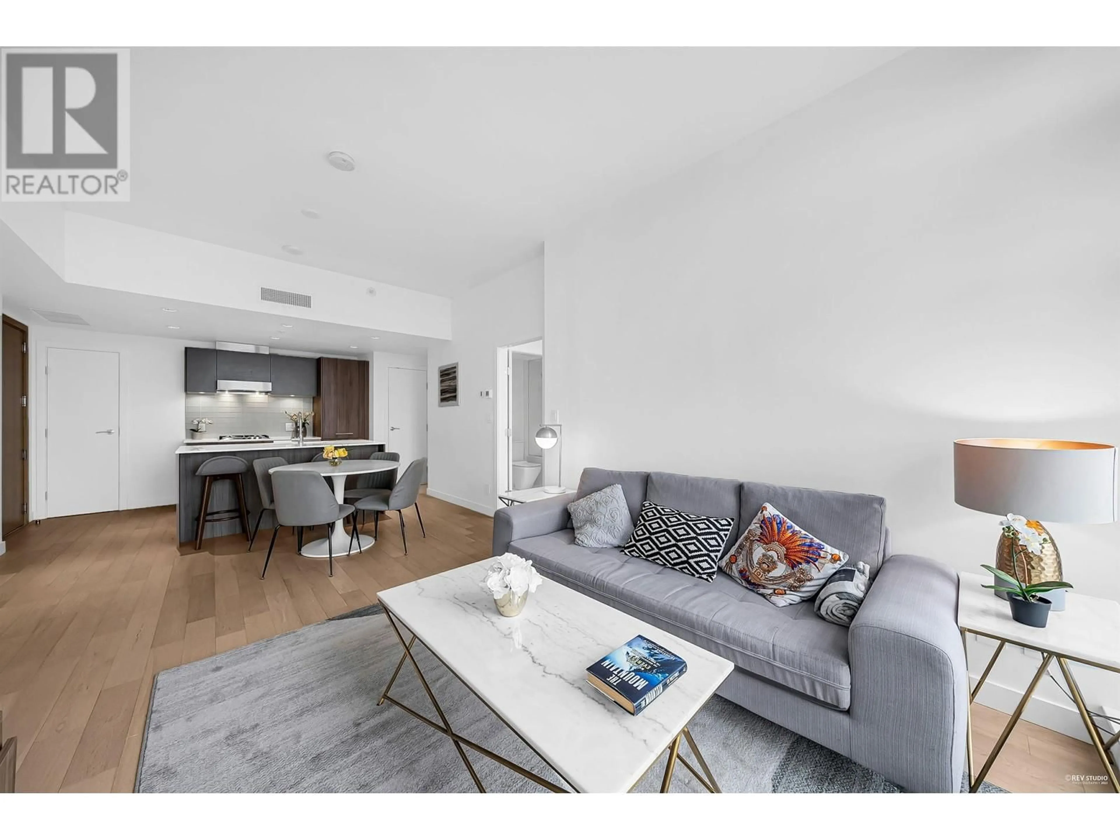PH6 - 2221 30TH AVENUE, Vancouver, British Columbia V5N0G6
Contact us about this property
Highlights
Estimated ValueThis is the price Wahi expects this property to sell for.
The calculation is powered by our Instant Home Value Estimate, which uses current market and property price trends to estimate your home’s value with a 90% accuracy rate.Not available
Price/Sqft$1,051/sqft
Est. Mortgage$3,431/mo
Maintenance fees$629/mo
Tax Amount (2024)$2,472/yr
Days On Market9 days
Description
Welcome to Kensington Gardens by Westbank, where location is everything. This Air-conditioned Penthouse unit spans two levels, offering expansive living spaces + huge rooftop garden overseeing Vancouver and all the way to downtown and northshore mountains. Situated on the tranquil side of the complex, it features air conditioning, a modern kitchen with Miele appliances, quartz countertops, and laminate flooring. Enjoy outstanding amenities such as an outdoor pool, hot tub, sauna, fitness centre, party room, and outdoor BBQ area. Conveniently located downstairs are T&T Supermarket with Nanaimo Skytrain station nearby. Open House April 12-13 Sat and Sunday 2-4pm. Come enjoy the view! (id:39198)
Property Details
Interior
Features
Exterior
Features
Parking
Garage spaces -
Garage type -
Total parking spaces 1
Condo Details
Amenities
Exercise Centre, Laundry - In Suite
Inclusions
Property History
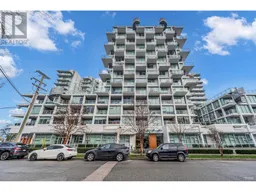 17
17
