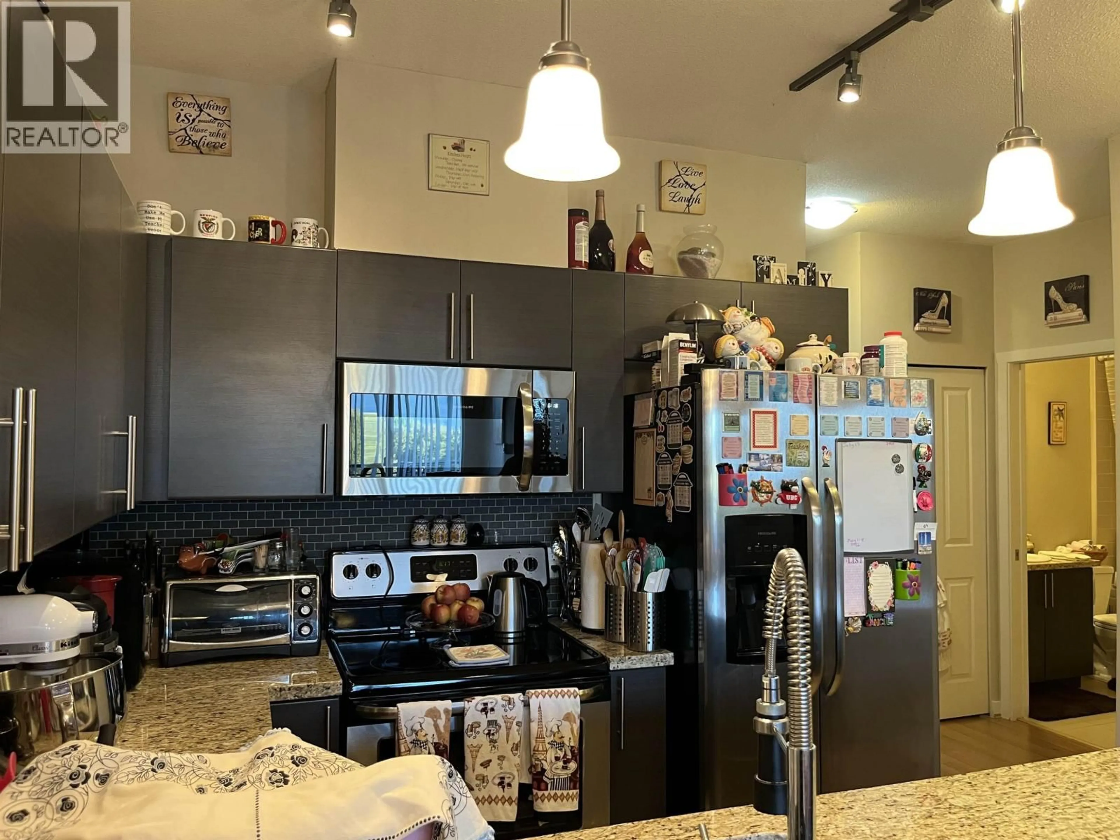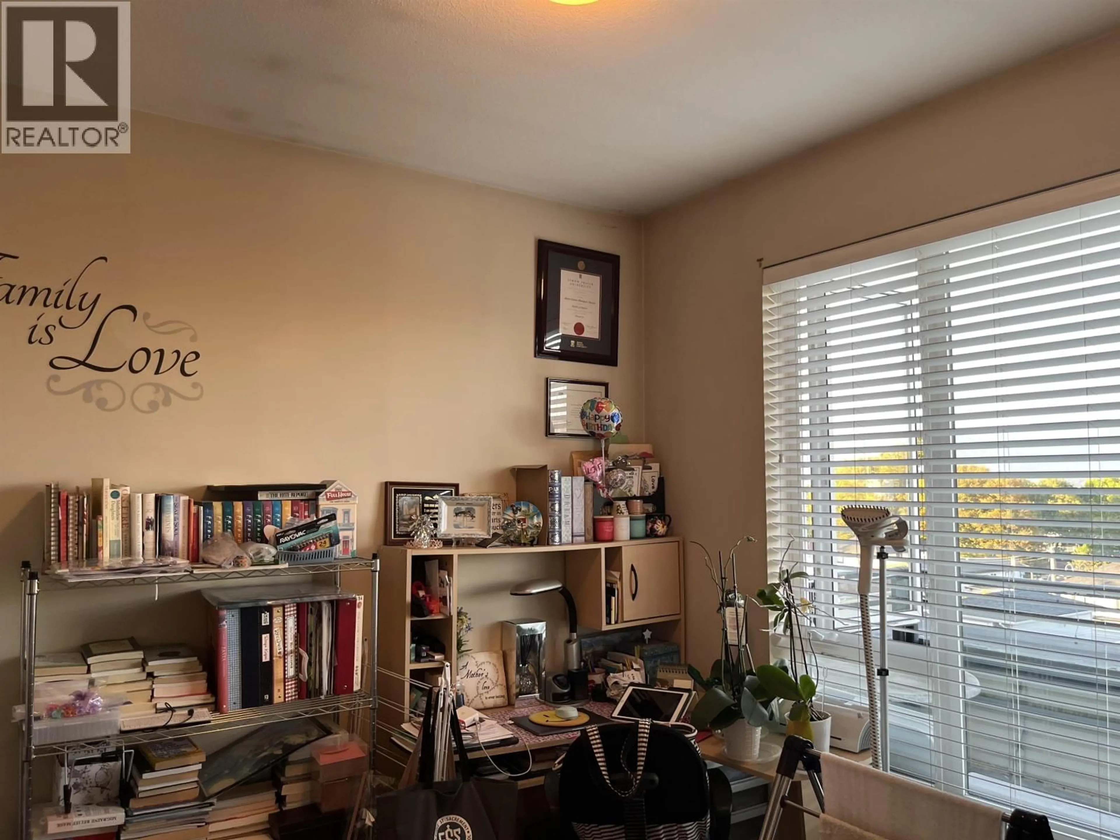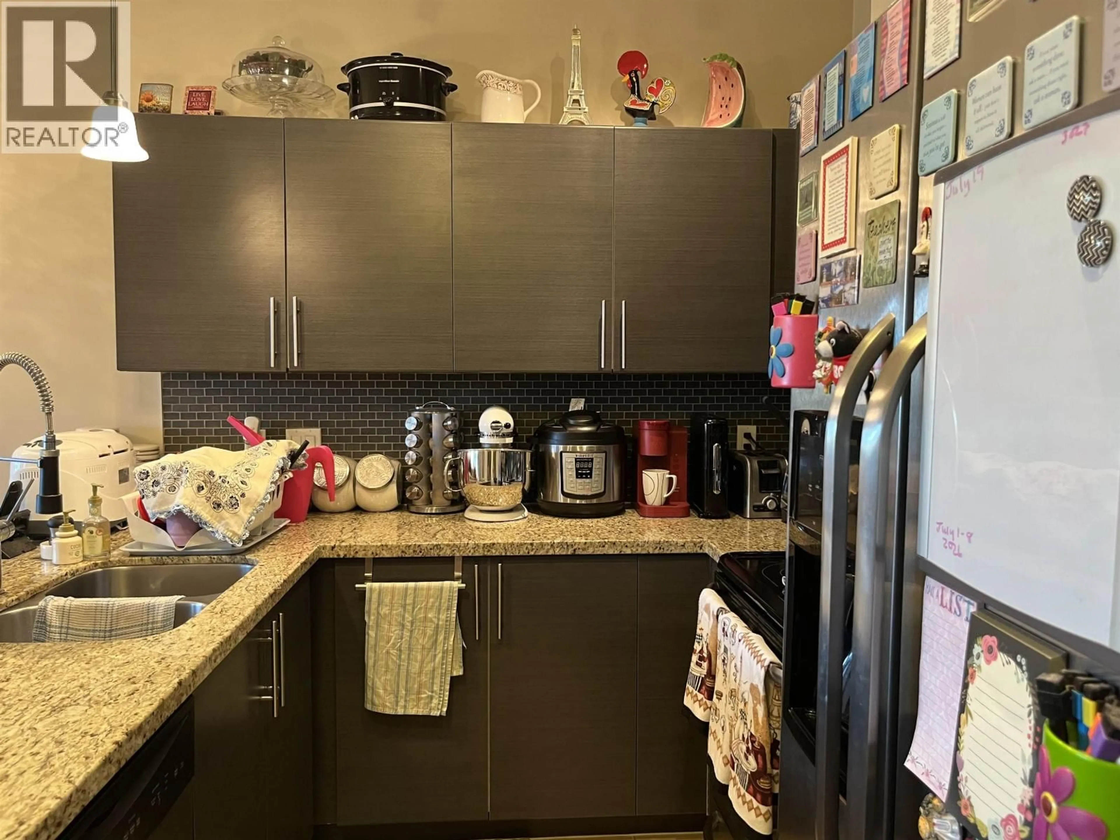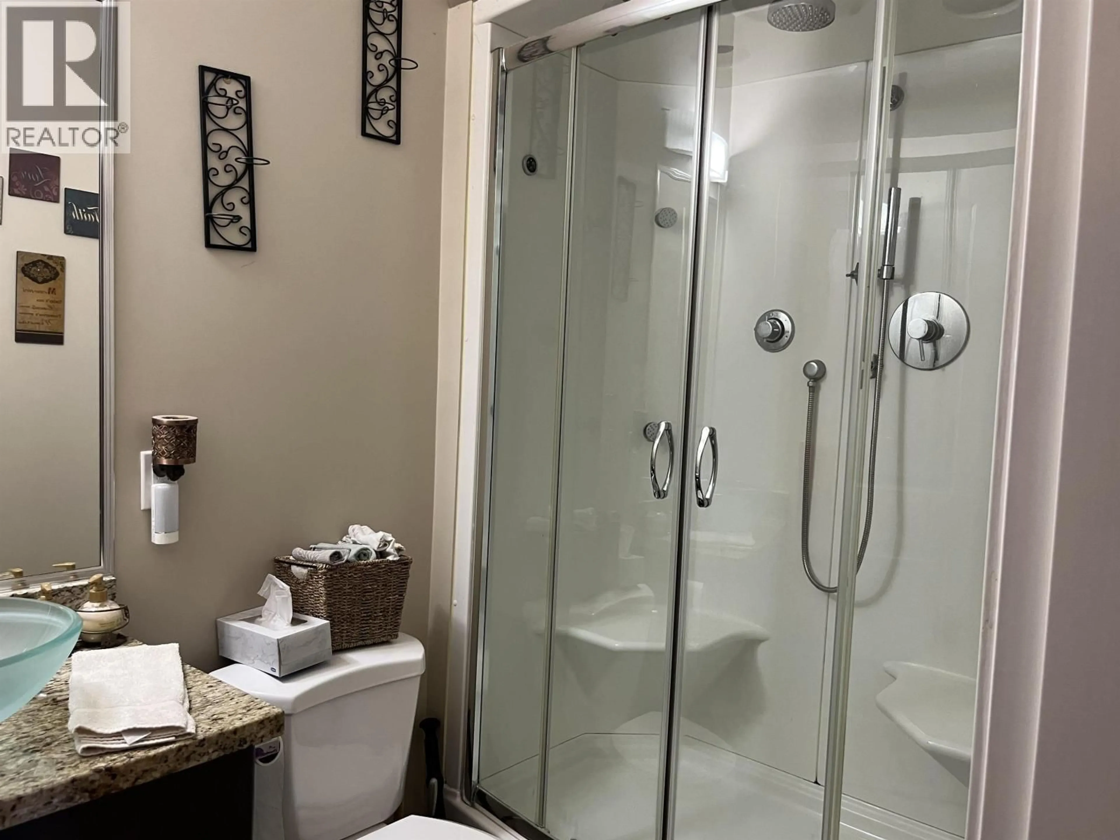PH3 - 2239 KINGSWAY STREET, Vancouver, British Columbia V5N0E5
Contact us about this property
Highlights
Estimated valueThis is the price Wahi expects this property to sell for.
The calculation is powered by our Instant Home Value Estimate, which uses current market and property price trends to estimate your home’s value with a 90% accuracy rate.Not available
Price/Sqft$894/sqft
Monthly cost
Open Calculator
Description
This lovely penthouse has a gorgeous panoramic view of the Northshore mountains. Two bedroom, 2 bath with hardwood floors, granite countertops and 9' ceilings. The area offers vibrant East Van living near SkyTrain, major bus routes, and direct access to Trout Lake Park. Surrounded by diverse dining, T&T Supermarket, Shoppers Drug Mart, and more. Minutes to Metrotown and key city routes-ideal for commuters. Enjoy urban convenience in a sought-after neighborhood! (id:39198)
Property Details
Interior
Features
Exterior
Parking
Garage spaces -
Garage type -
Total parking spaces 1
Condo Details
Amenities
Laundry - In Suite
Inclusions
Property History
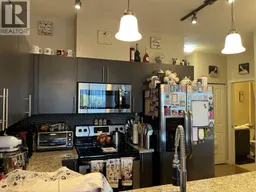 23
23
