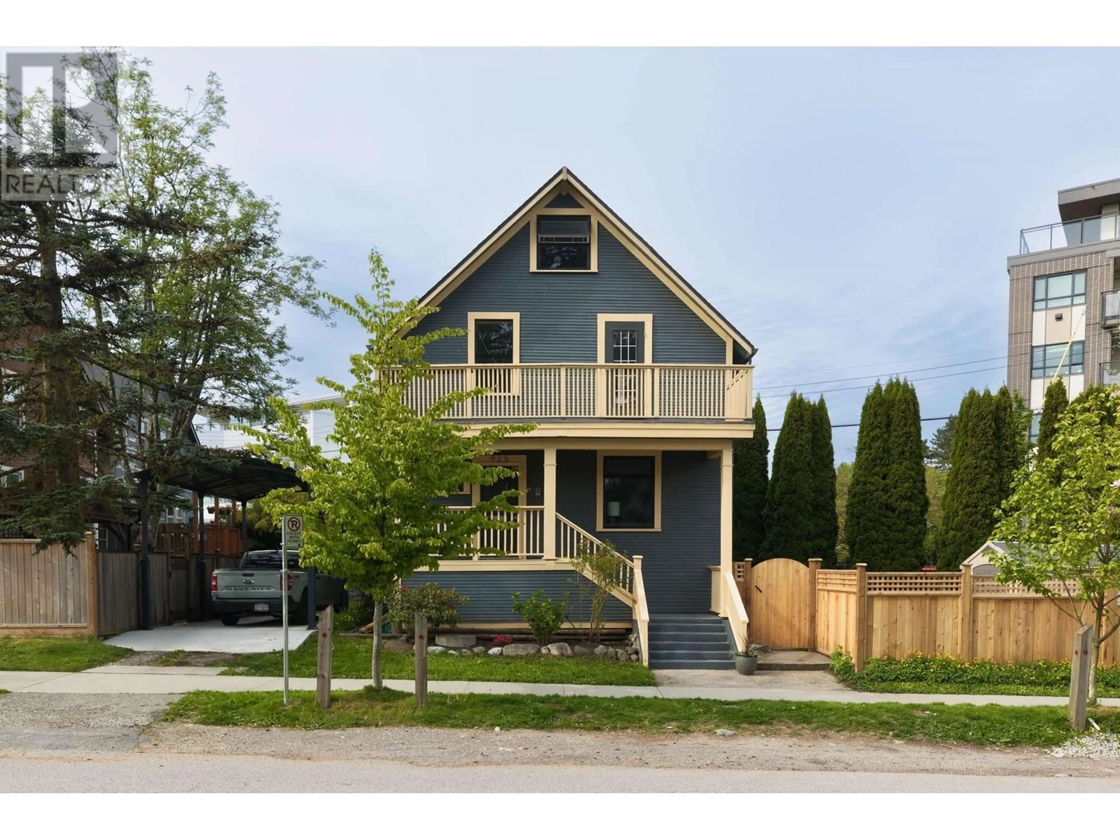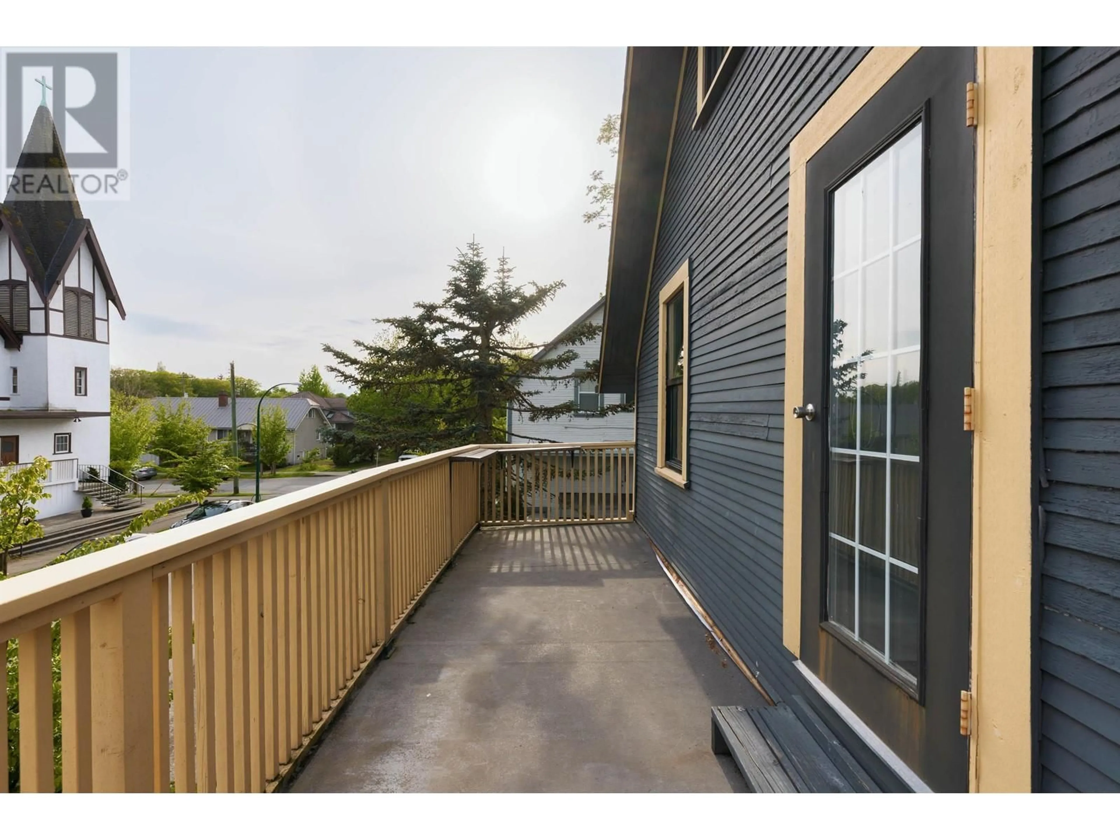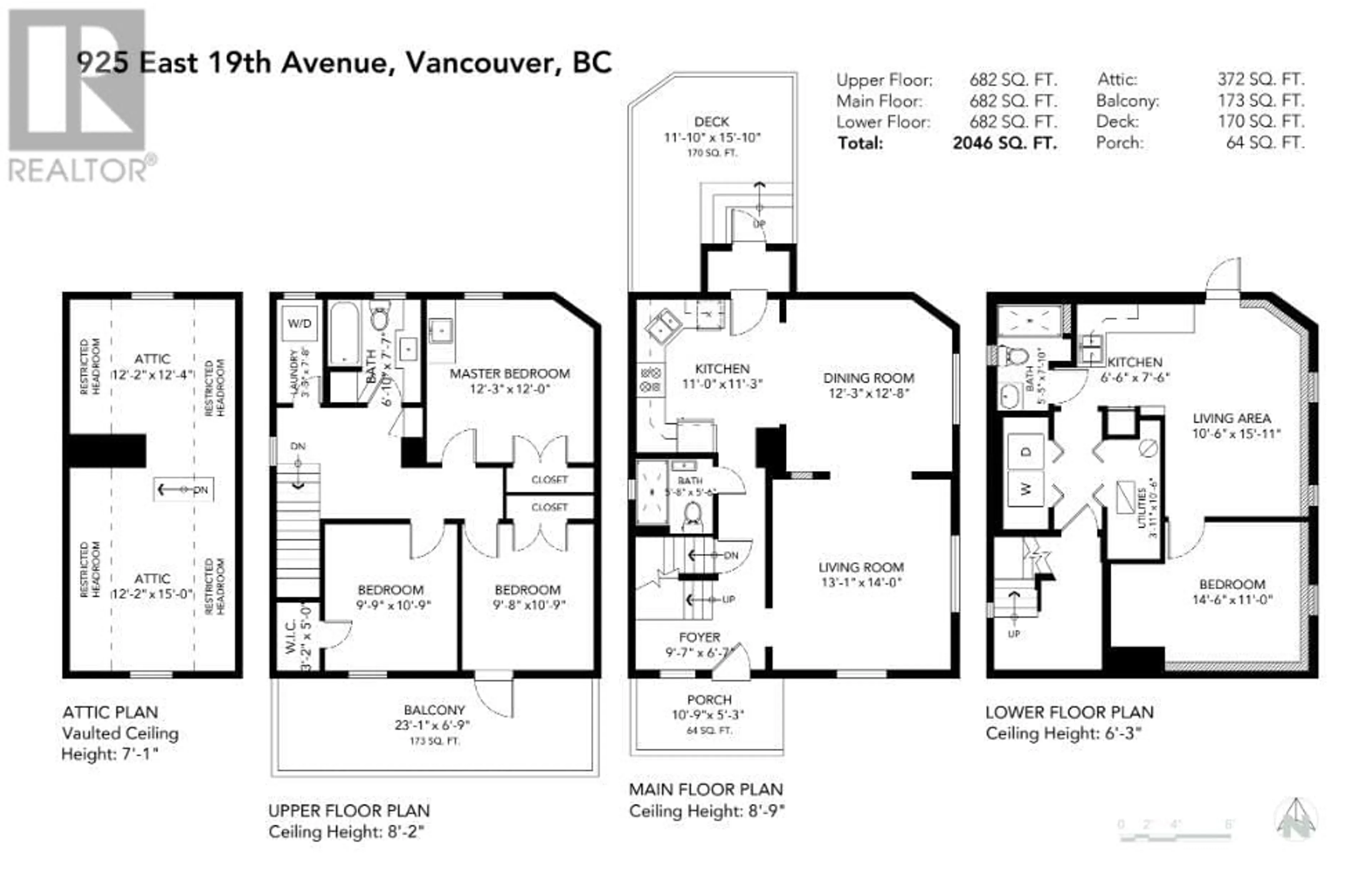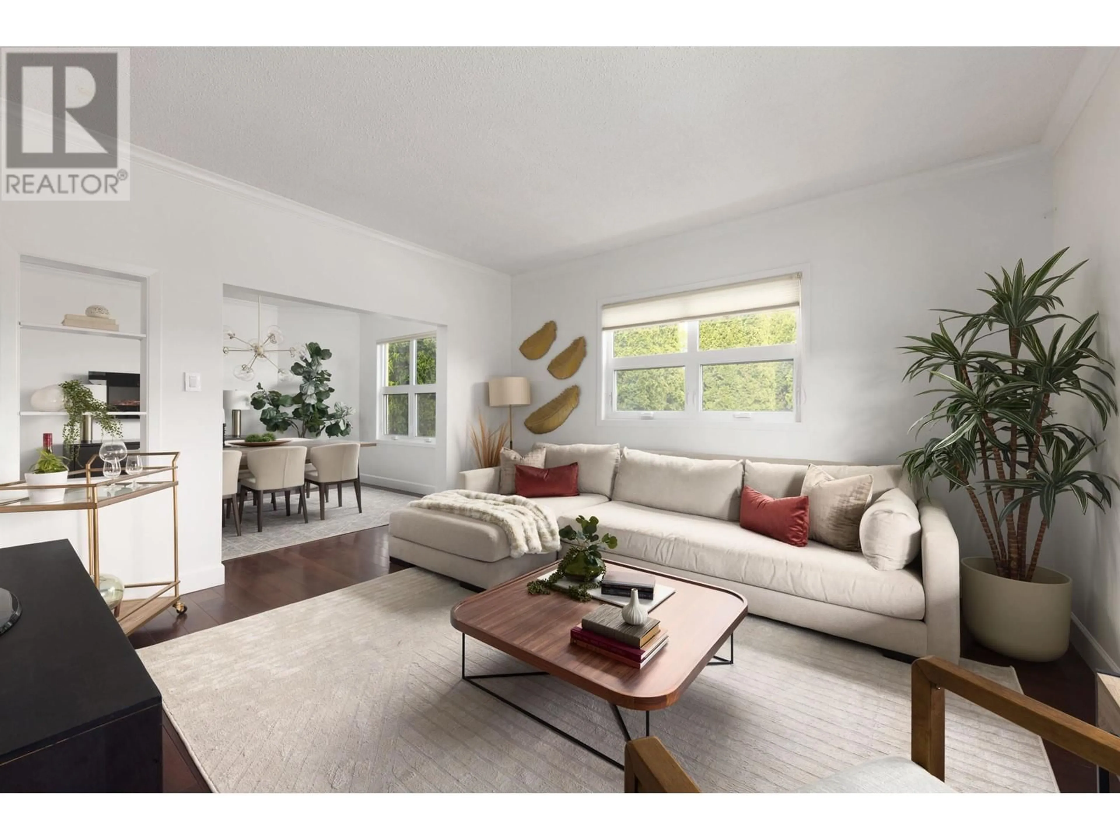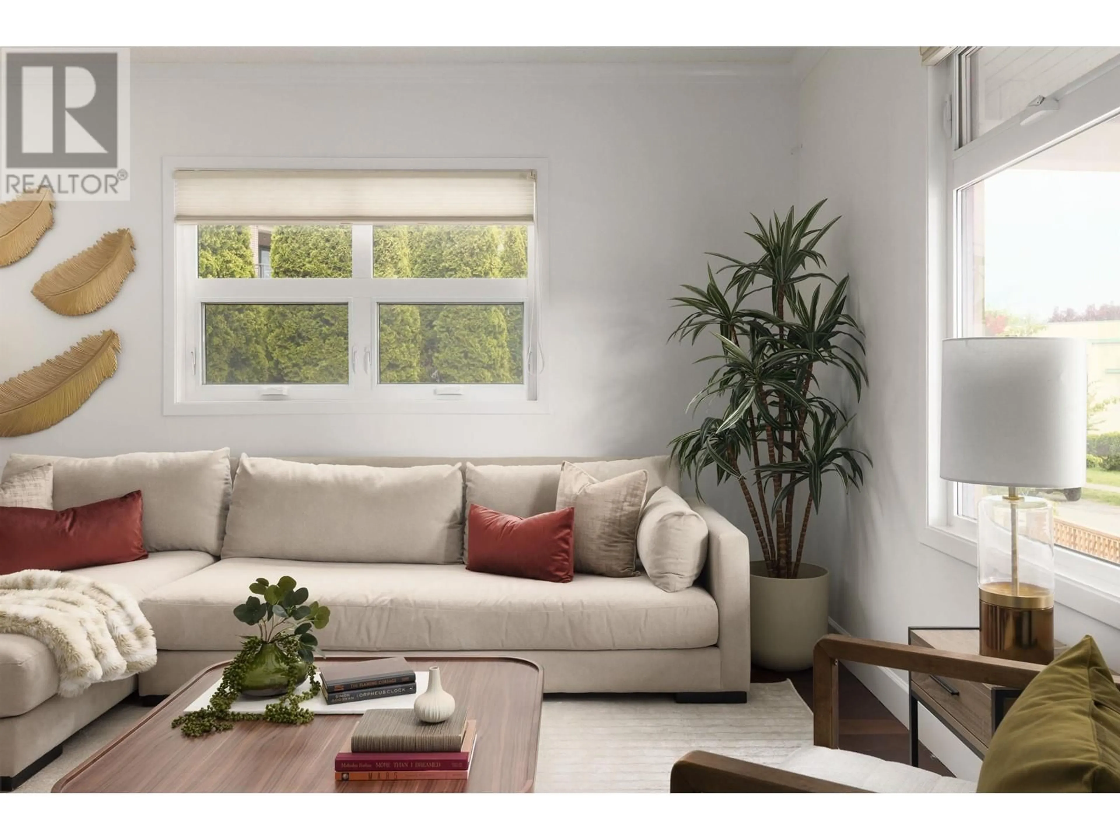925 19TH AVENUE, Vancouver, British Columbia V5V1K8
Contact us about this property
Highlights
Estimated valueThis is the price Wahi expects this property to sell for.
The calculation is powered by our Instant Home Value Estimate, which uses current market and property price trends to estimate your home’s value with a 90% accuracy rate.Not available
Price/Sqft$785/sqft
Monthly cost
Open Calculator
Description
Welcome to this beautiful 1910 character home located in Kensington Cedar Cottage. Zoned multifamily (RM-1), this home offers more than one investment opportunity; with a 1 bed suite (currently tenanted) & future potential. The main living space offers 8'6" ft. ceilings & carries the unique traits of a character home with modern touches. Rich hardwood floors add to the tradition, while the updated full bath & kitchen with granite counters provide balance. Up includes 3 beds & access to your fully finished attic/media room from a pull down ladder. With plumbing in the master to expand in the future & access to a full width sundeck from the 2nd bed. Expansive storage under the back patio & large sunny side yard. Main/Fraser amenities include: Published, Savio Volpe, JJ Bean, Prado & more. (id:39198)
Property Details
Interior
Features
Exterior
Parking
Garage spaces -
Garage type -
Total parking spaces 2
Property History
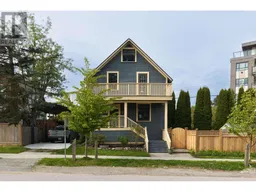 40
40
