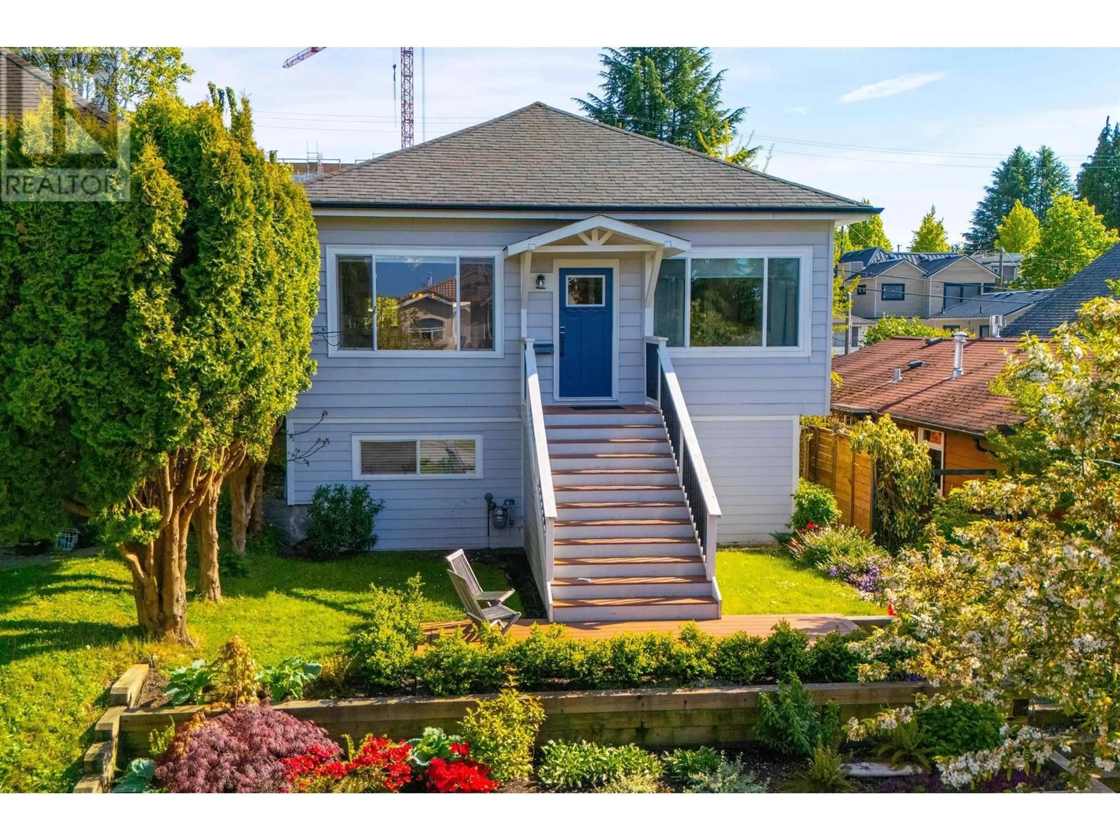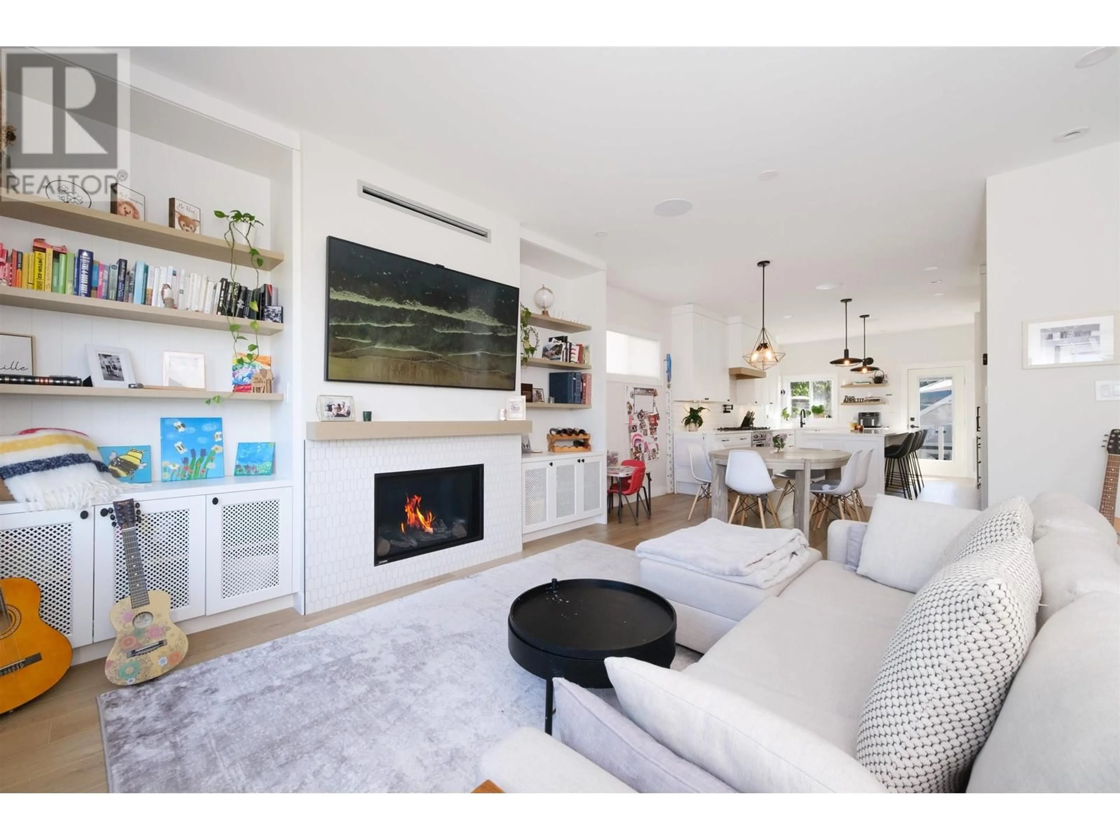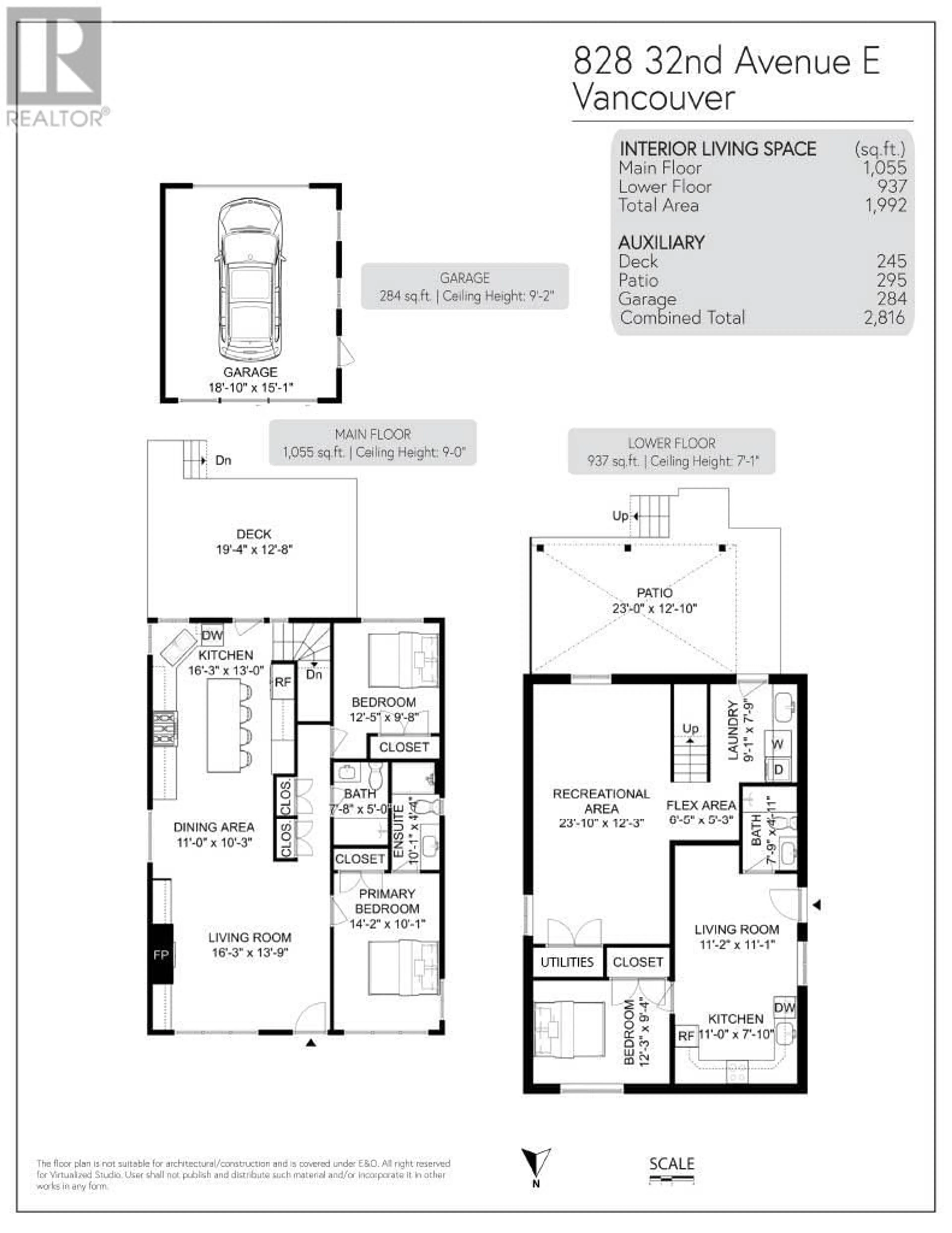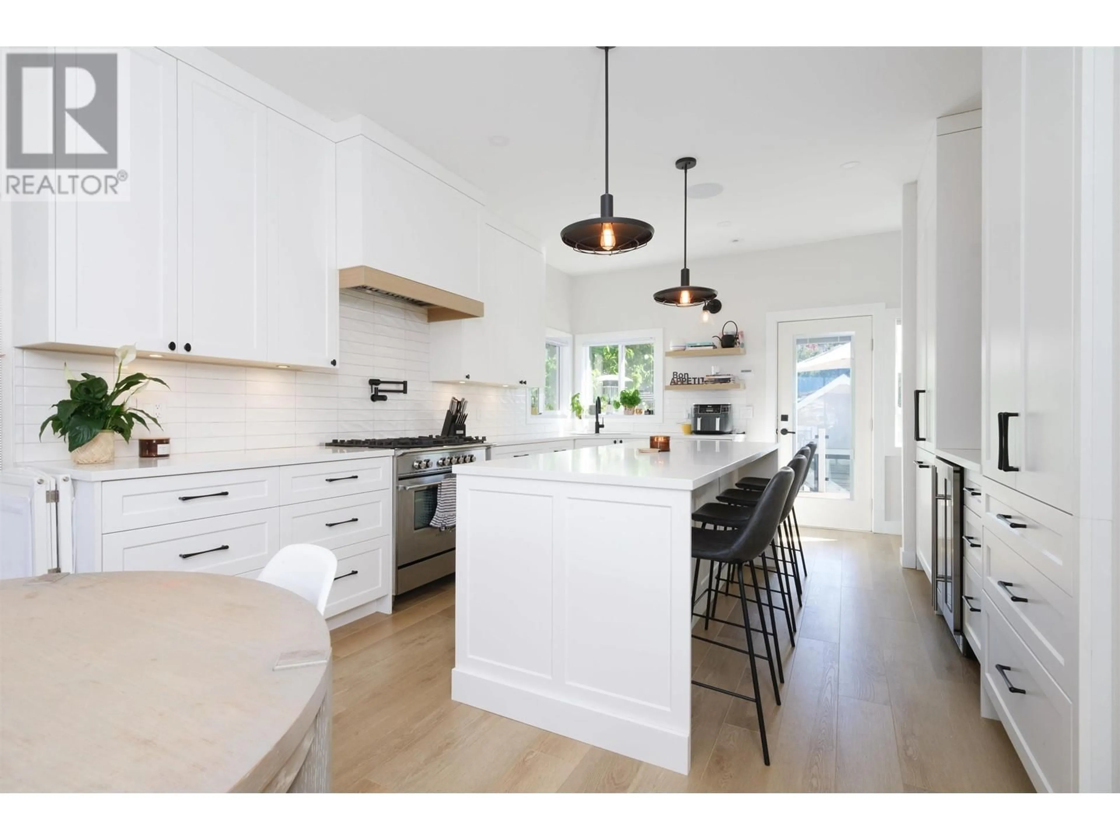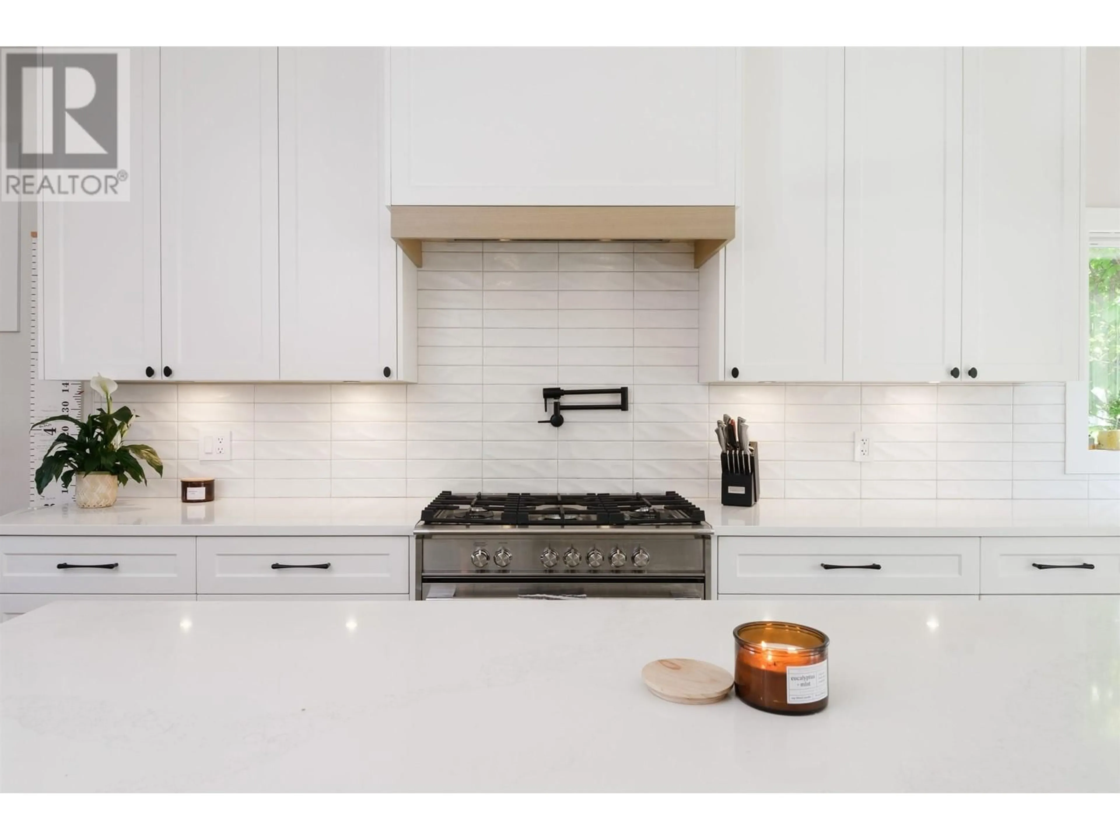828 32ND AVENUE, Vancouver, British Columbia V5V2Y8
Contact us about this property
Highlights
Estimated valueThis is the price Wahi expects this property to sell for.
The calculation is powered by our Instant Home Value Estimate, which uses current market and property price trends to estimate your home’s value with a 90% accuracy rate.Not available
Price/Sqft$1,154/sqft
Monthly cost
Open Calculator
Description
Stunning, southfacing move-in ready home in popular Fraserhood neighbourhood! Quiet street, lane access, mountain views. Immaculate condition with highly functional living space: main home, suite, studio/gym, tiered outdoor decks, plus covered storage. Beautiful designer interiors throughout with custom cabinetry, a gourmet kitchen, gas cooktop, sleek white cabinetry, quartz countertops, top of the line stainless steel appliances, island/breakfast bar, separate rec room/flex space & mud room. Enjoy AC, hot water/heat on demand. Smart home layout with 2 beds/2 baths in main with fully fenced, private backyard plus separate 1 bed/1 bath in suite with separate side entry & laundry. Excellent elementary and high schools (McBride & Tupper catchment), steps to Grey´s Park, shops/groceries. (id:39198)
Property Details
Interior
Features
Exterior
Parking
Garage spaces -
Garage type -
Total parking spaces 3
Property History
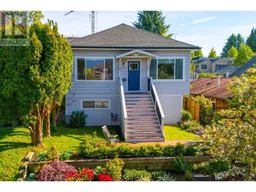 29
29
