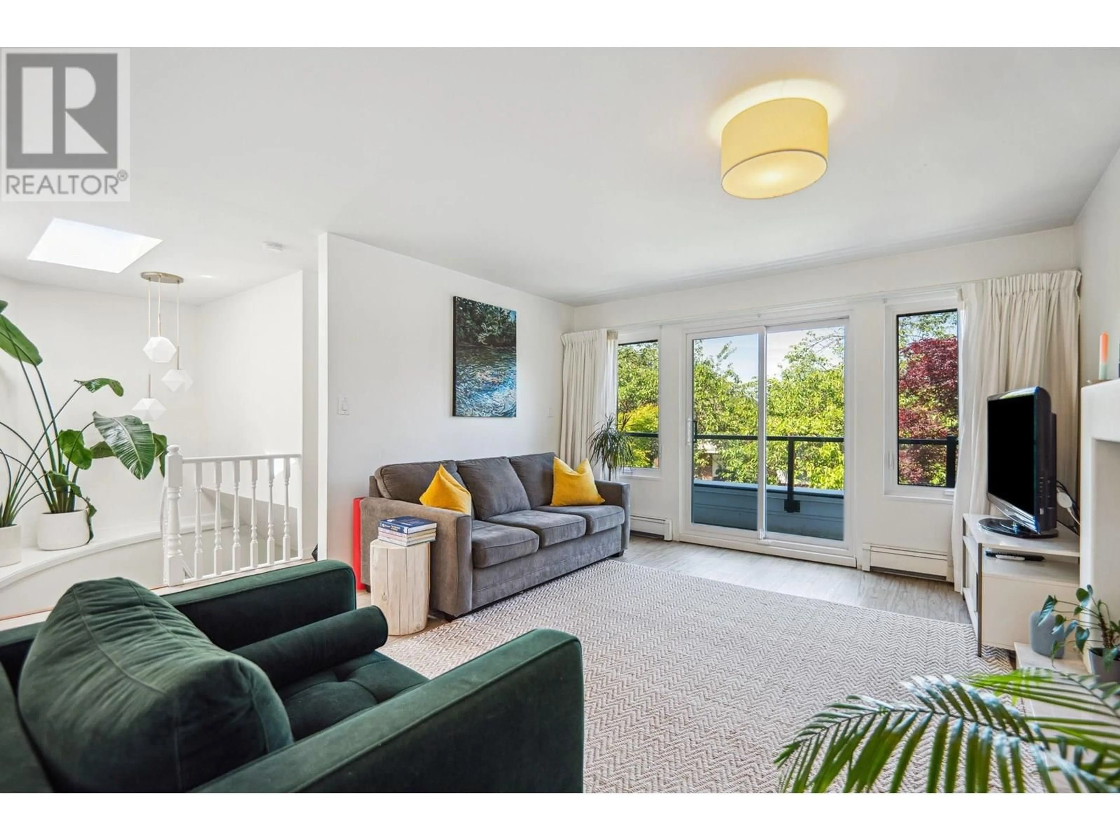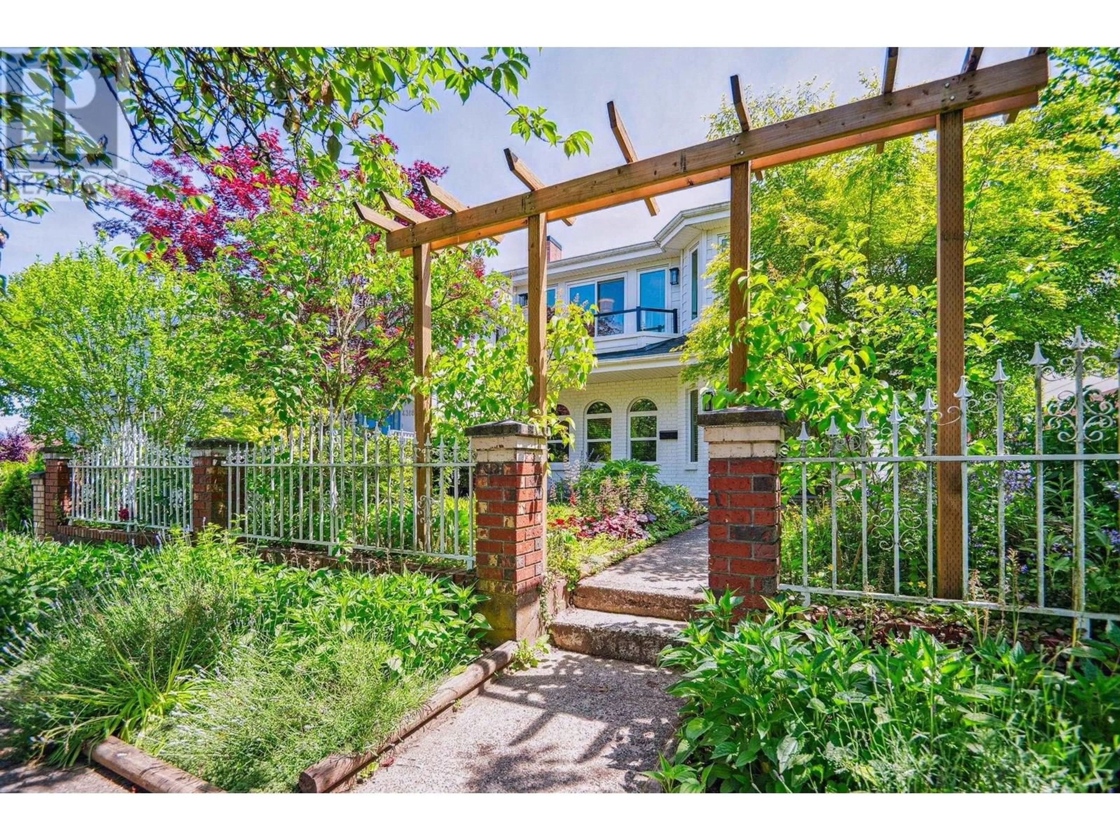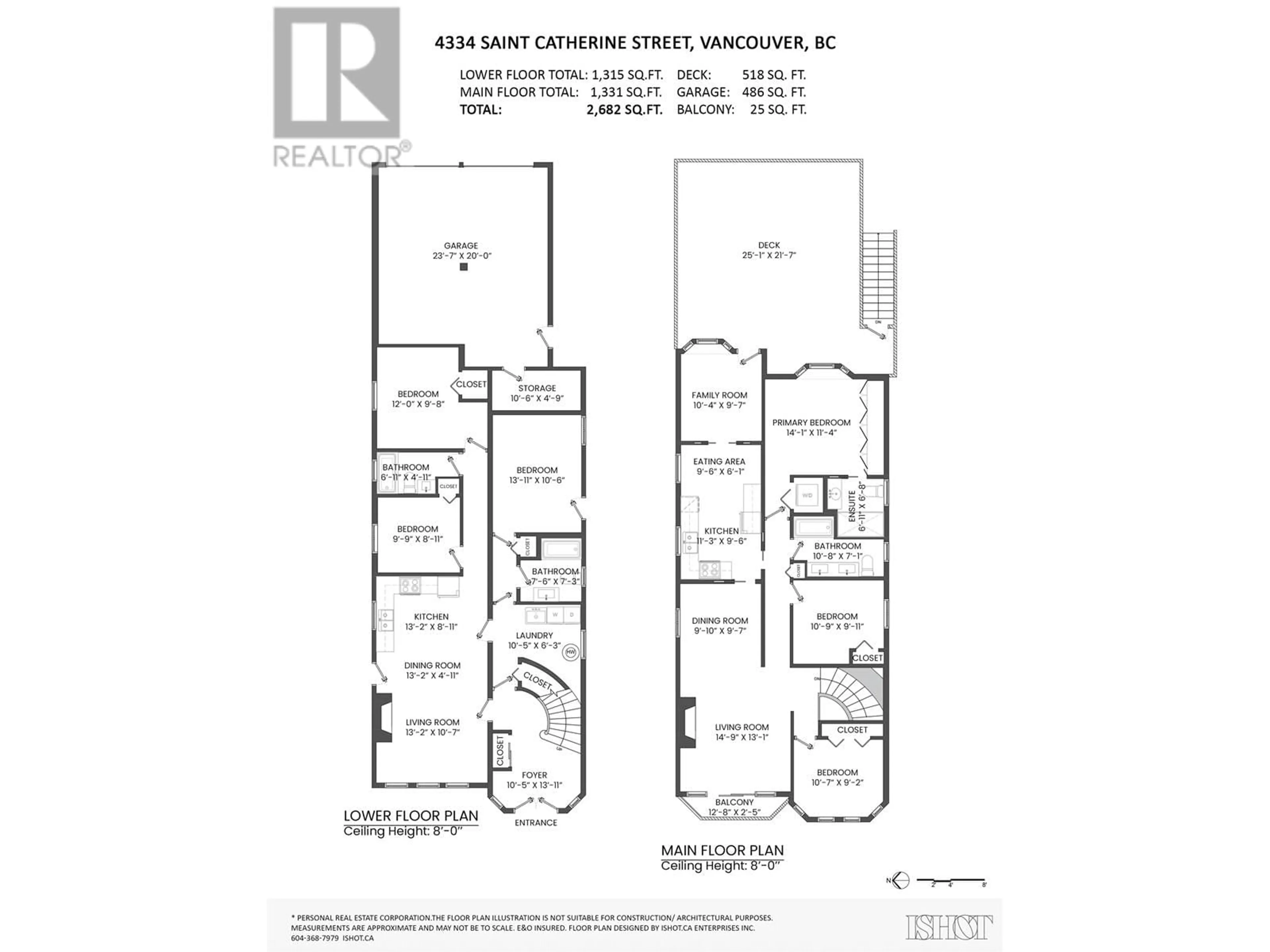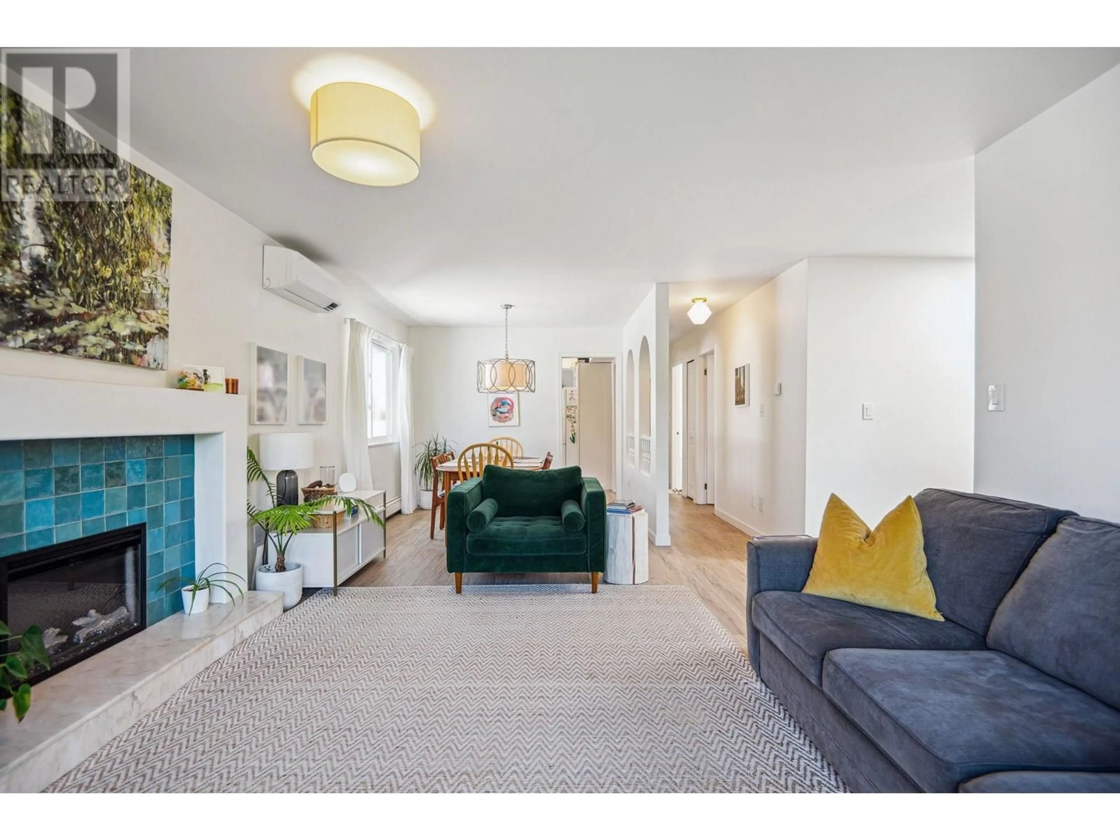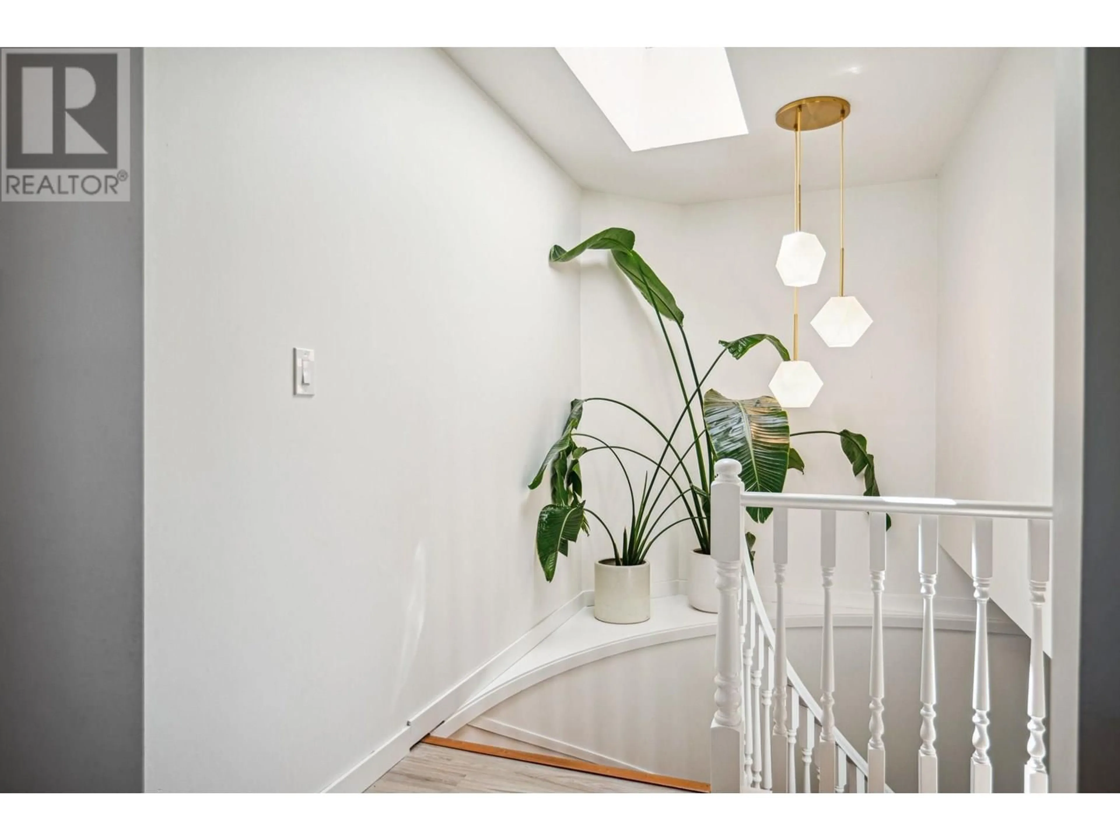4334 ST. CATHERINES STREET, Vancouver, British Columbia V5V4M3
Contact us about this property
Highlights
Estimated ValueThis is the price Wahi expects this property to sell for.
The calculation is powered by our Instant Home Value Estimate, which uses current market and property price trends to estimate your home’s value with a 90% accuracy rate.Not available
Price/Sqft$867/sqft
Est. Mortgage$9,856/mo
Tax Amount (2024)$9,004/yr
Days On Market5 days
Description
Welcome to 4334 St. Catherine´s - a fantastic Vancouver Special on a 34x128.88 lot in the heart of The Fraserhood! The home offers 6 beds + 4 baths, including 3 beds up, spacious living/dining areas, a large kitchen, family room, and an oversized deck with mountain views. Downstairs features a 4th bedroom (currently no closet), full bath, and laundry room. Bonus 2 bed, 1 bath suite below. Updates include a brand new roof, HardiePlank siding, 200-amp electrical, heat pump/AC (8 zones), triple-glazed windows, new back deck. Come see for yourself what Fraserhood living is all about! Located in McBride Elementary + Tupper Secondary catchments. First Showing at sneak peek Thurs June 12th 5-6pm. Open House Sat June 14th 2-4. (id:39198)
Property Details
Interior
Features
Exterior
Parking
Garage spaces -
Garage type -
Total parking spaces 2
Property History
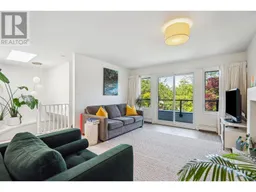 23
23
