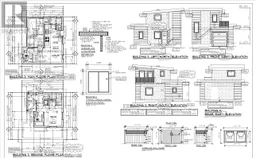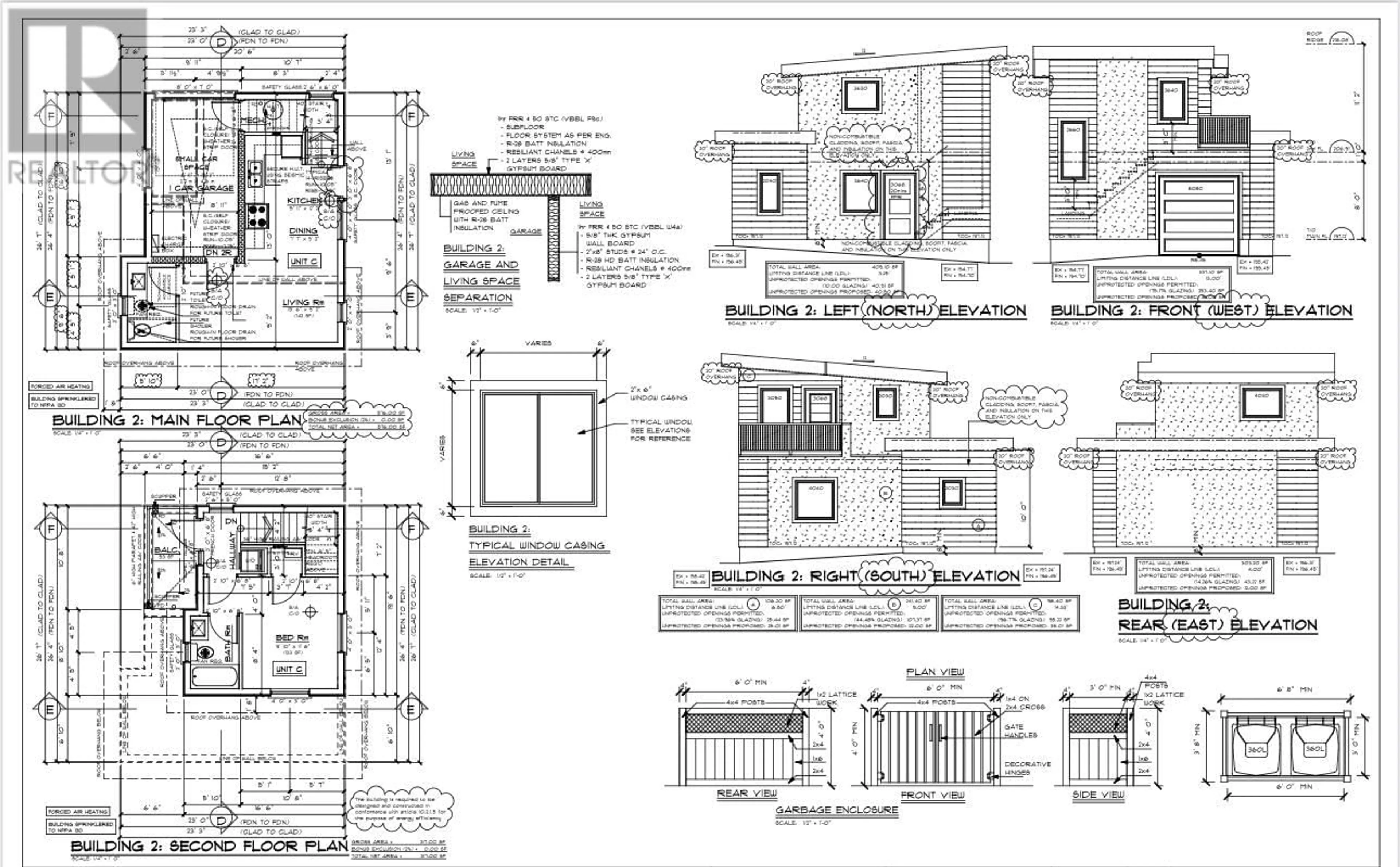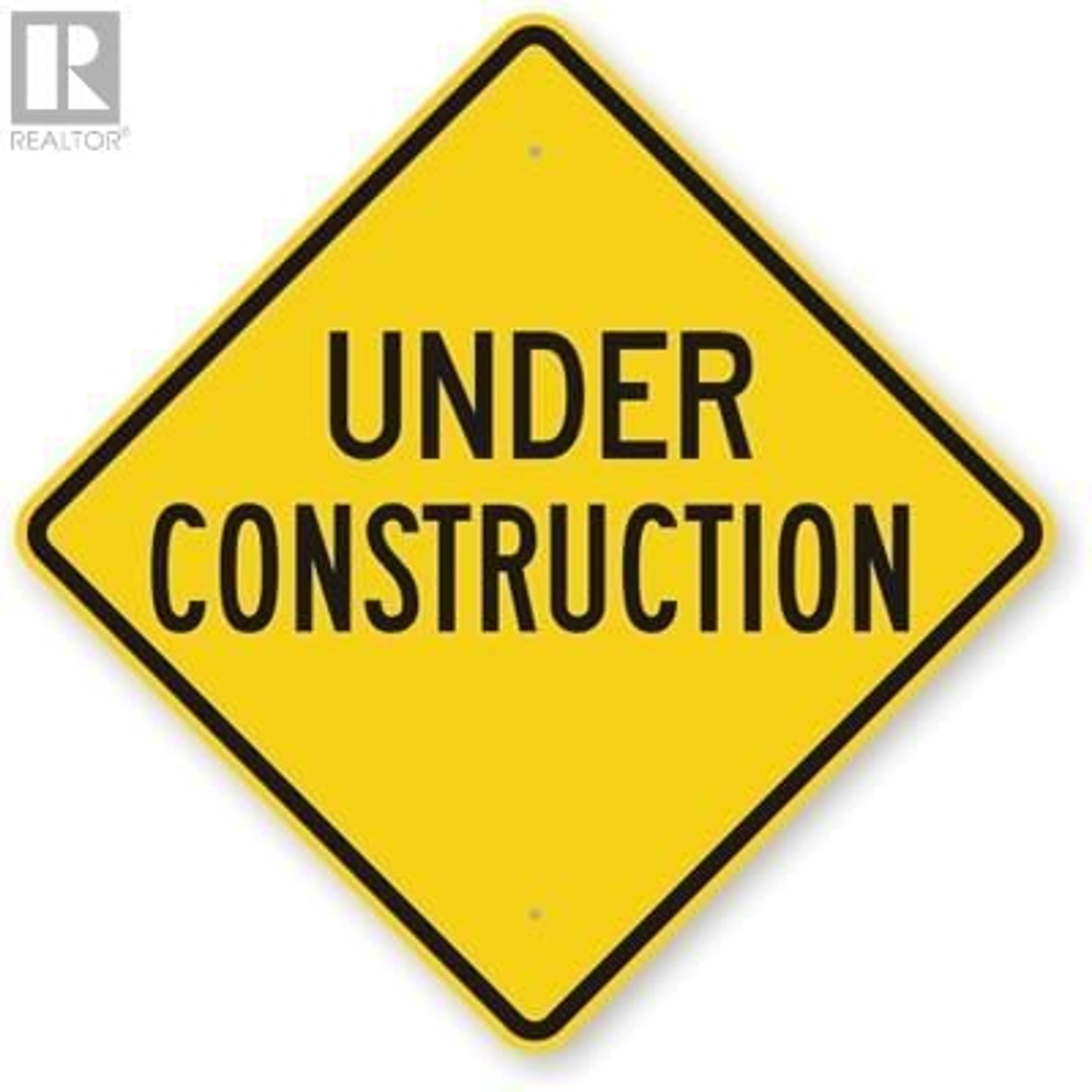4259 BEATRICE STREET, Vancouver, British Columbia V5N4H9
Contact us about this property
Highlights
Estimated ValueThis is the price Wahi expects this property to sell for.
The calculation is powered by our Instant Home Value Estimate, which uses current market and property price trends to estimate your home’s value with a 90% accuracy rate.Not available
Price/Sqft$1,129/sqft
Est. Mortgage$3,431/mo
Tax Amount ()-
Days On Market12 days
Description
Discover 4259 Beatrice Street, a one-of-a-kind 3-unit multiplex with excellent build by Quality experienced Builder! This thoughtfully designed unit features 1 bedroom and 2 bathrooms- a full bathroom on the second floor and a convenient half bath on the main floor. The bright, open-concept living and kitchen area is perfect for modern living. The second-floor bedroom includes a PRIVATE BALCONY, offering a peaceful escape. With no shared walls, enjoy enhanced privacy in this detached unit as it´s detached from the other units. Nestled in a sought-after neighborhood near Victoria/Kingsway, you'll be close to shopping and all essential amenities. Contact us to arrange a private tour! (id:39198)
Property Details
Interior
Features
Condo Details
Amenities
Laundry - In Suite
Inclusions
Property History
 2
2

