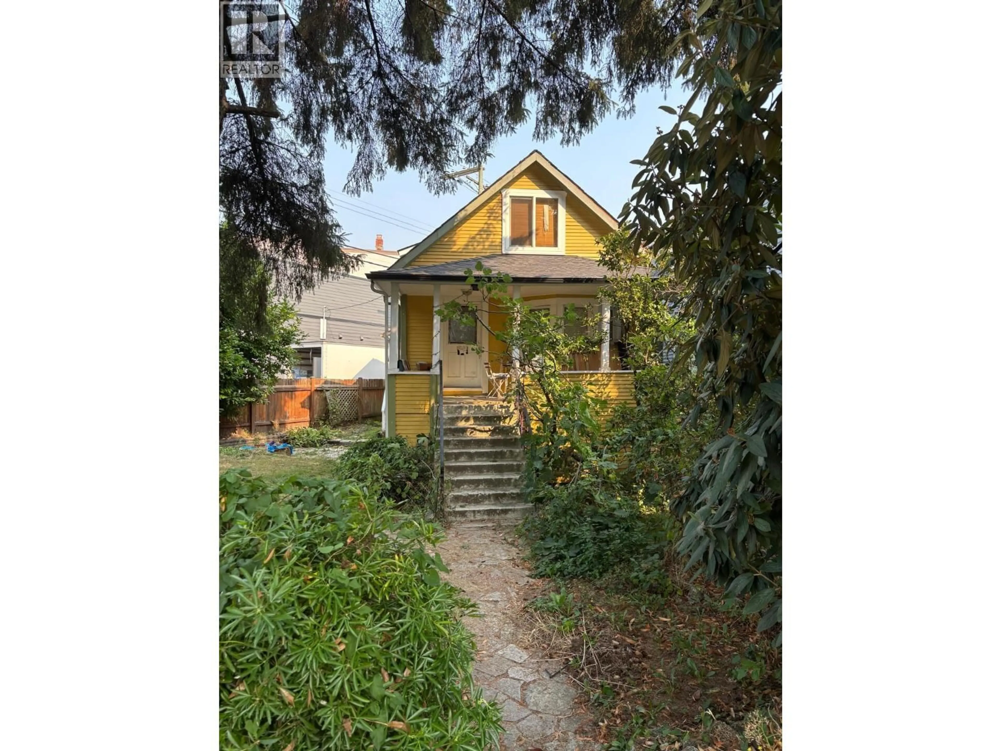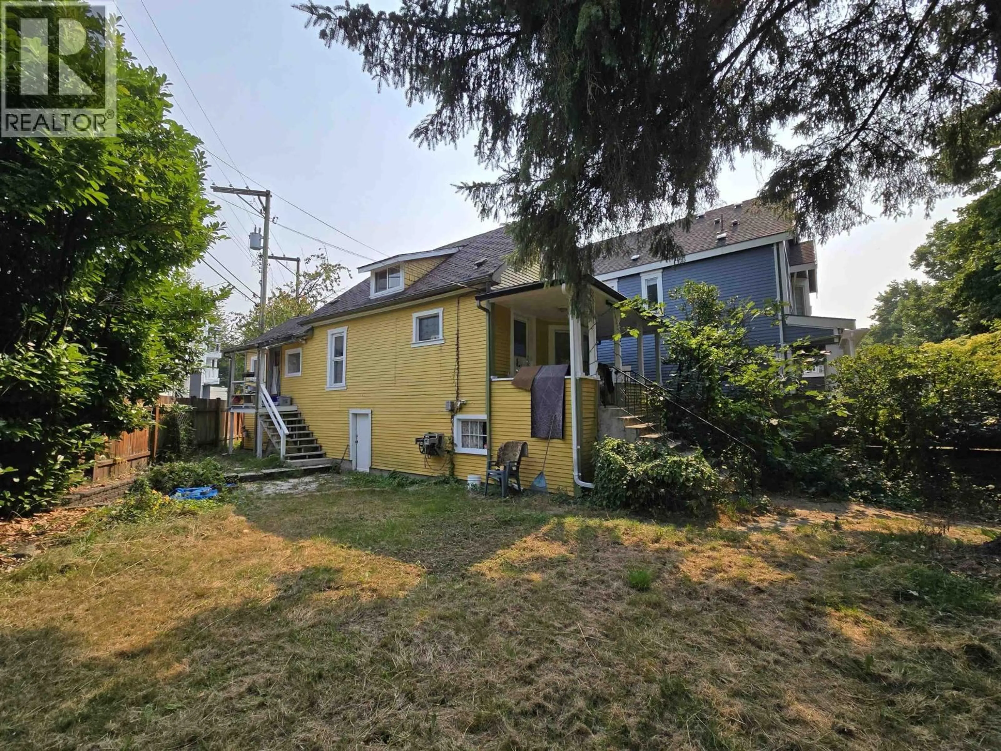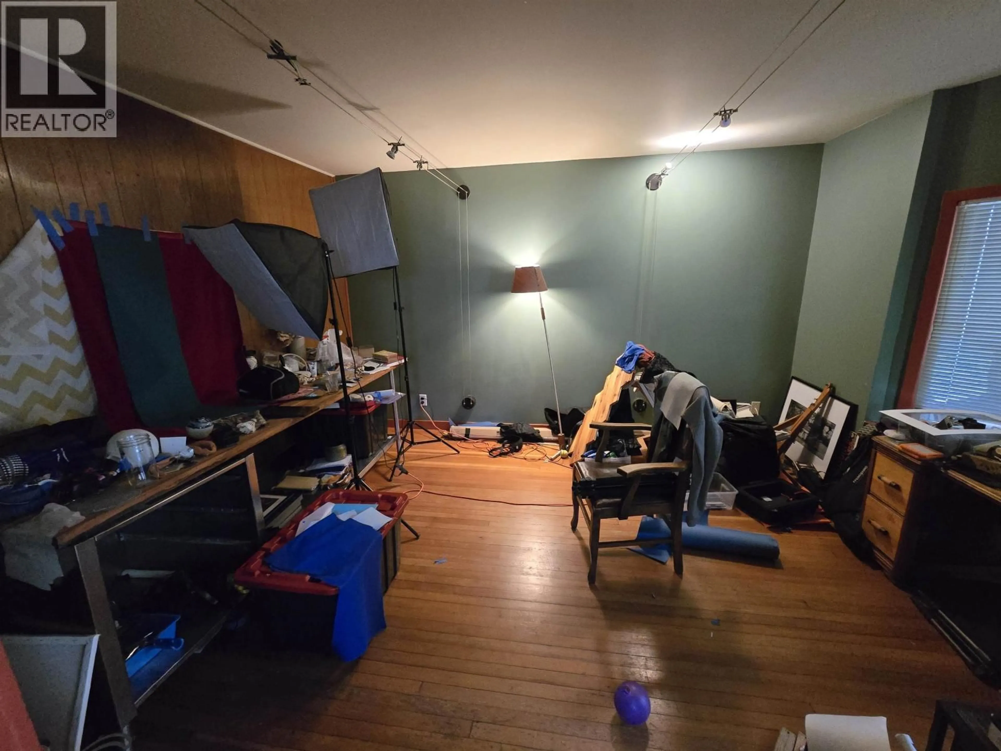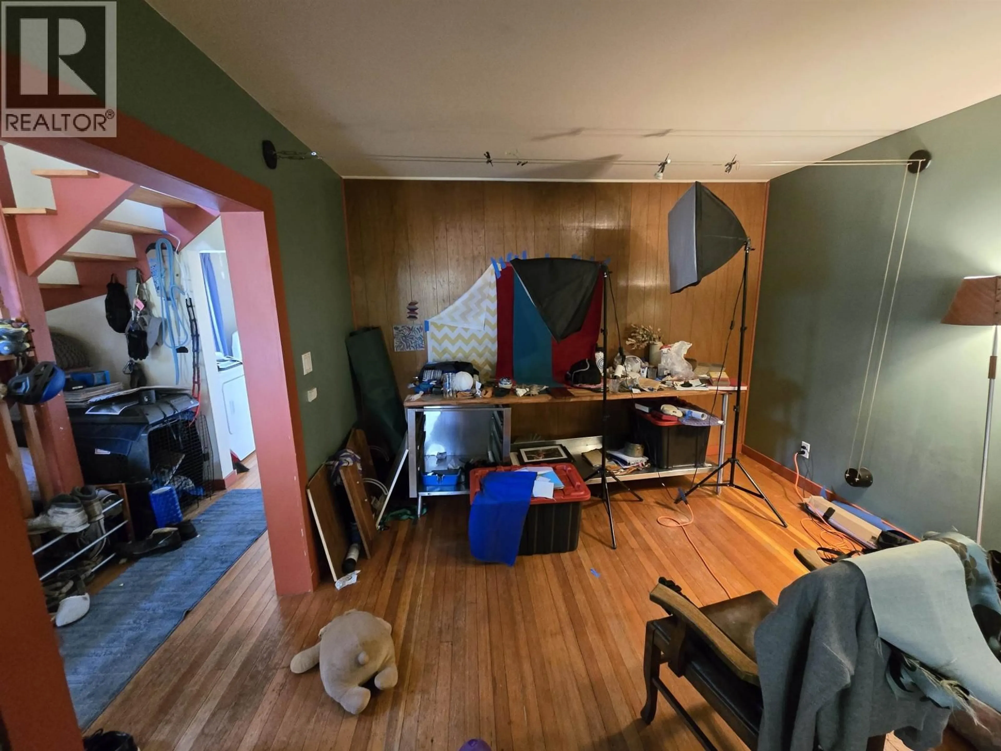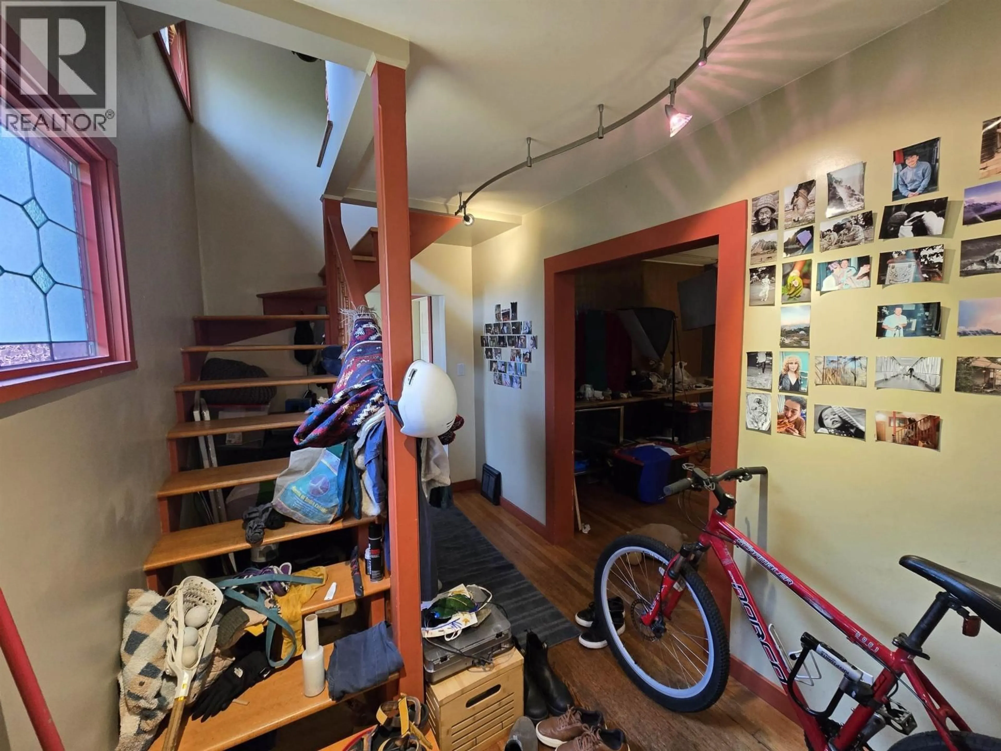4212 PERRY STREET, Vancouver, British Columbia V5N3X5
Contact us about this property
Highlights
Estimated valueThis is the price Wahi expects this property to sell for.
The calculation is powered by our Instant Home Value Estimate, which uses current market and property price trends to estimate your home’s value with a 90% accuracy rate.Not available
Price/Sqft$629/sqft
Monthly cost
Open Calculator
Description
Circa 1910 character home, well cared for over the years. Two-storey with unfinished basement and suite potential. Main level includes primary bedroom, with two additional bedrooms upstairs. Updated wiring and electrical panel. Efficient in-floor radiant heating system. Ground-level basement entry. Unique triangular corner lot (77 ft frontage, 115/138 ft depth), offering generous front and side yards on 4,439 sq ft. Zoned RM-1 (multiple dwelling). Nearby schools: Selkirk Elementary and Gladstone Secondary. (id:39198)
Property Details
Interior
Features
Property History
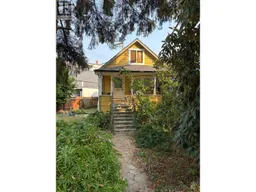 24
24
