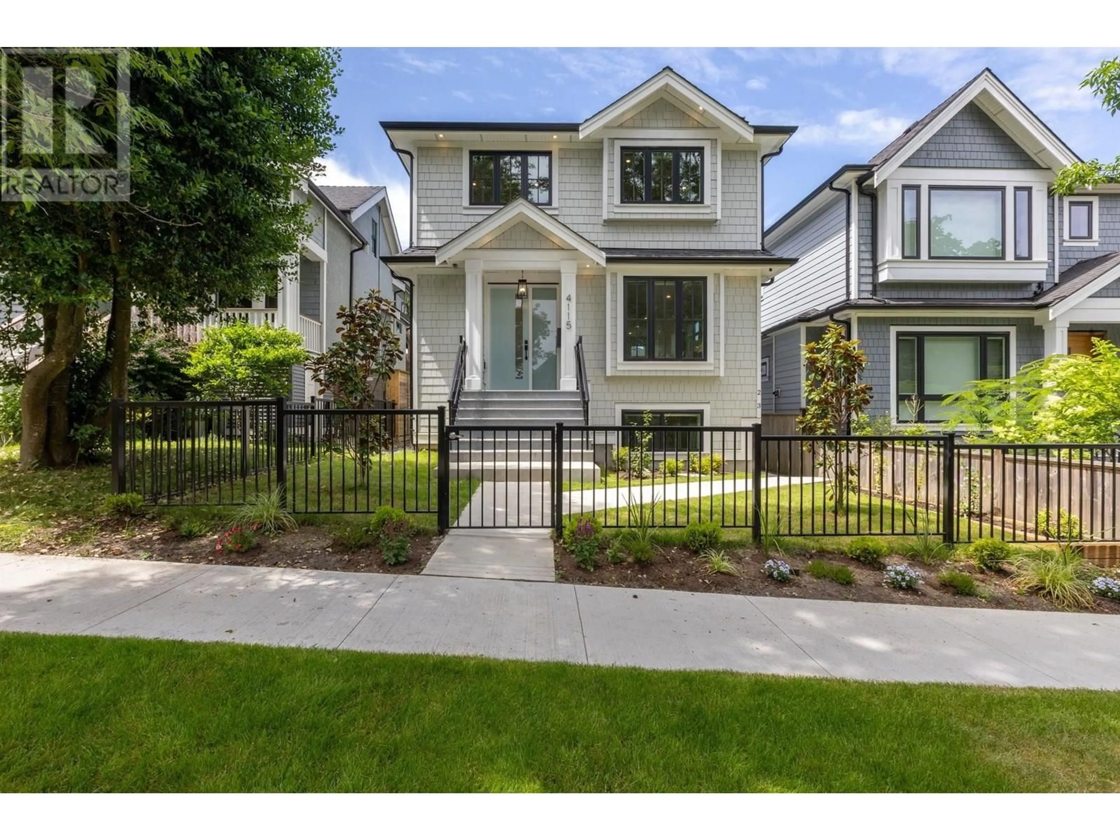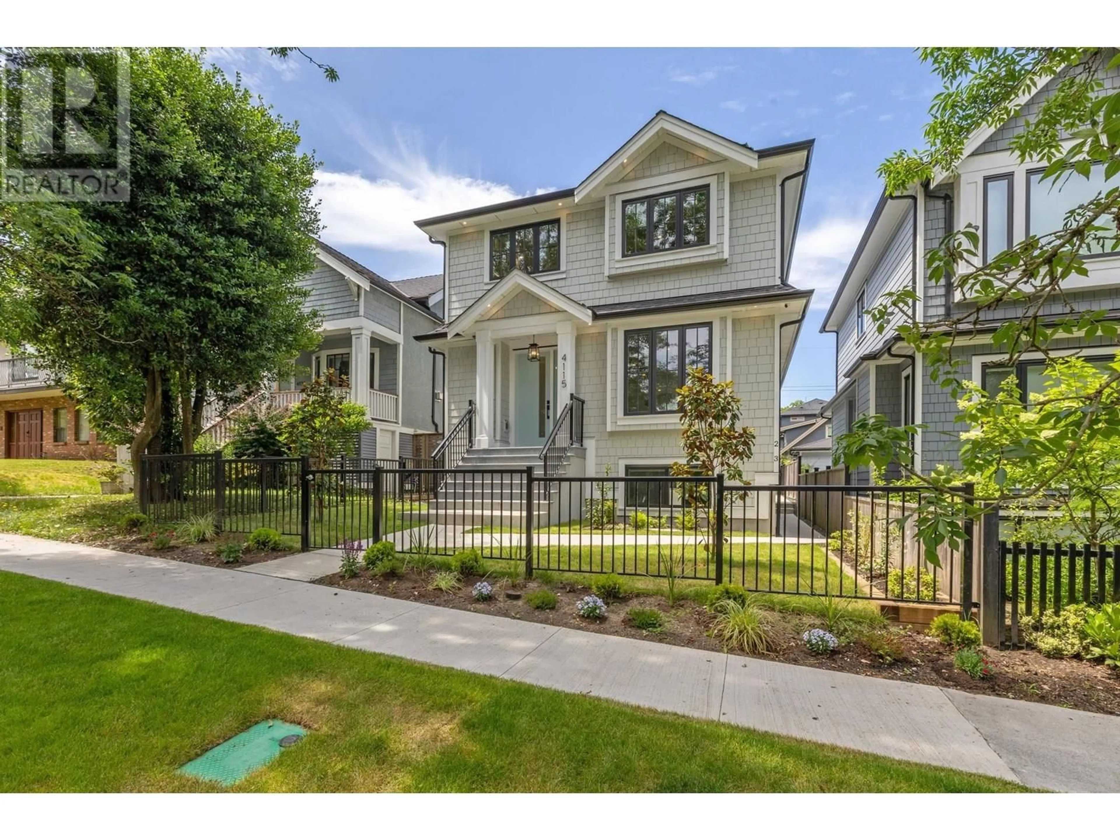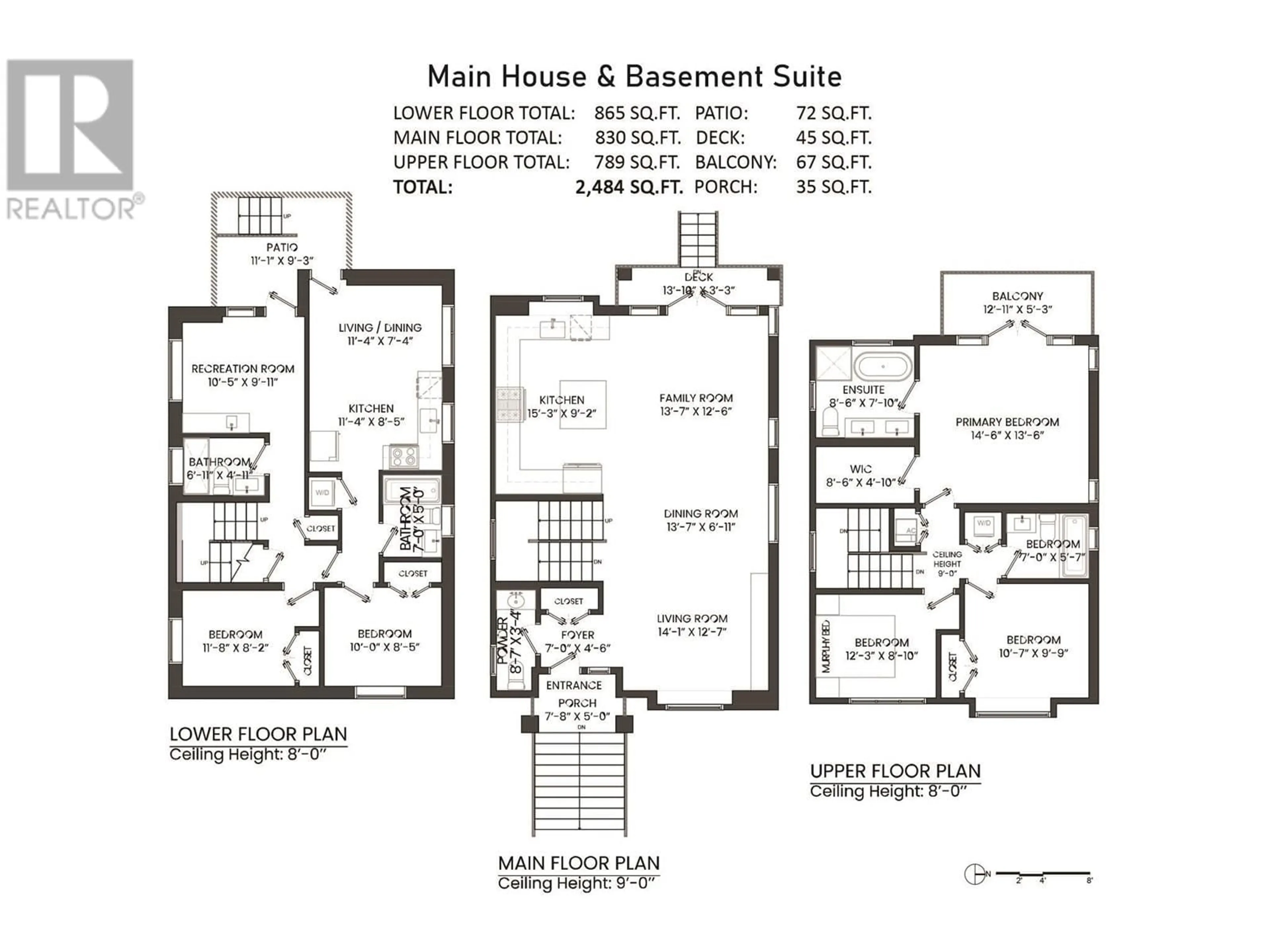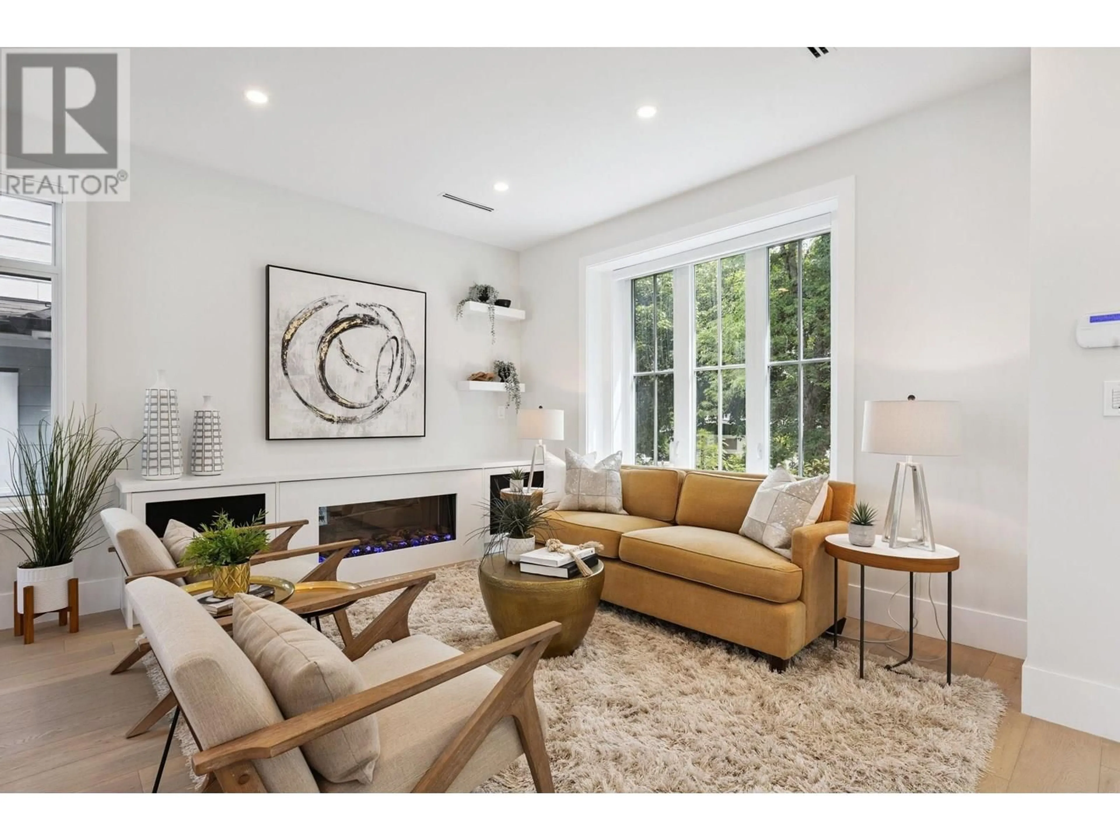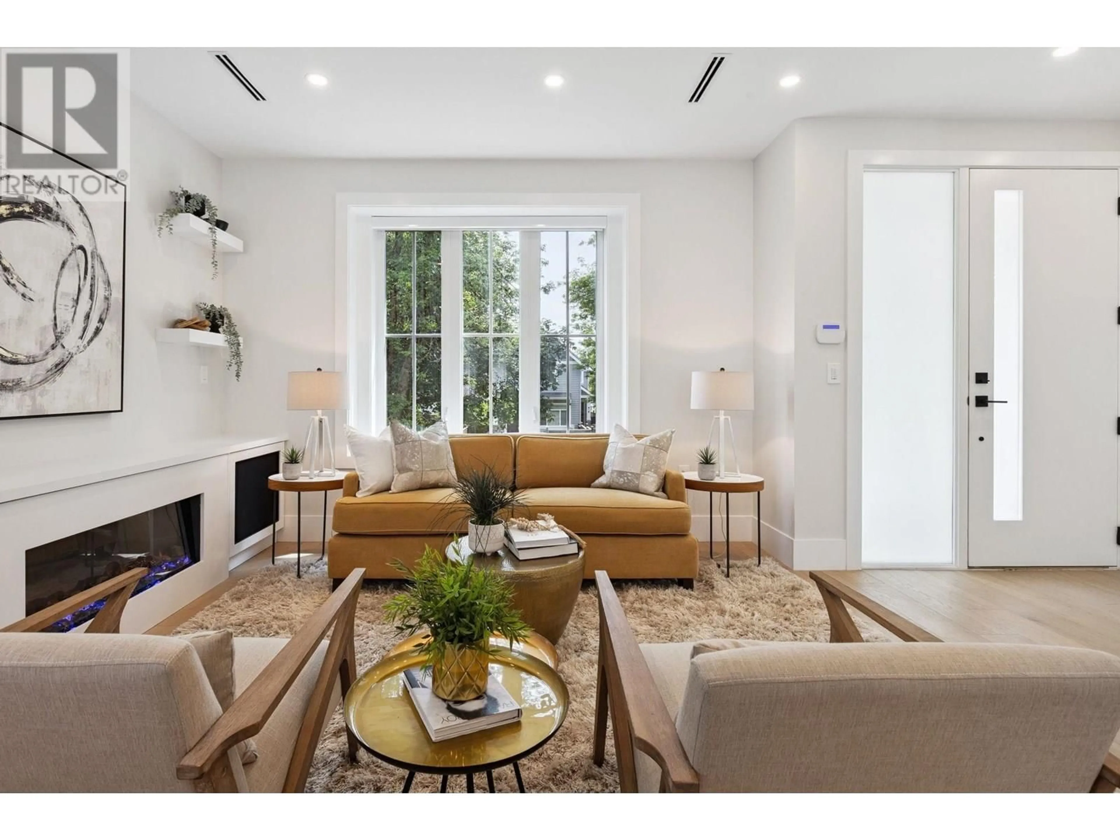4115 ELGIN STREET, Vancouver, British Columbia V5V4R3
Contact us about this property
Highlights
Estimated valueThis is the price Wahi expects this property to sell for.
The calculation is powered by our Instant Home Value Estimate, which uses current market and property price trends to estimate your home’s value with a 90% accuracy rate.Not available
Price/Sqft$1,396/sqft
Monthly cost
Open Calculator
Description
Welcome to 4115 Elgin, a stunning and versatile residence in one of Vancouver´s most desirable neighborhoods. This beautifully crafted 3-storey home offers over 3,100sqft of living space, thoughtfully designed for multi-generational living or exceptional rental income potential. The main house spans 2,484 sqft across three levels, features 4 beds and 3 baths, including a fully finished lower level with a separate 1-bed suite. High-end finishes throughout include radiant floor heating, air conditioning, laminate floors on main house, and a modern chef´s kitchen with sleek cabinetry and premium appliances. At the rear of the property is a fully detached 632sqft 1 bed 1 bath laneway home. With two income-generating suites, this home is a rare opportunity for families and investors. (id:39198)
Property Details
Interior
Features
Property History
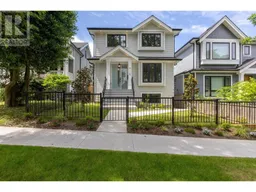 40
40
