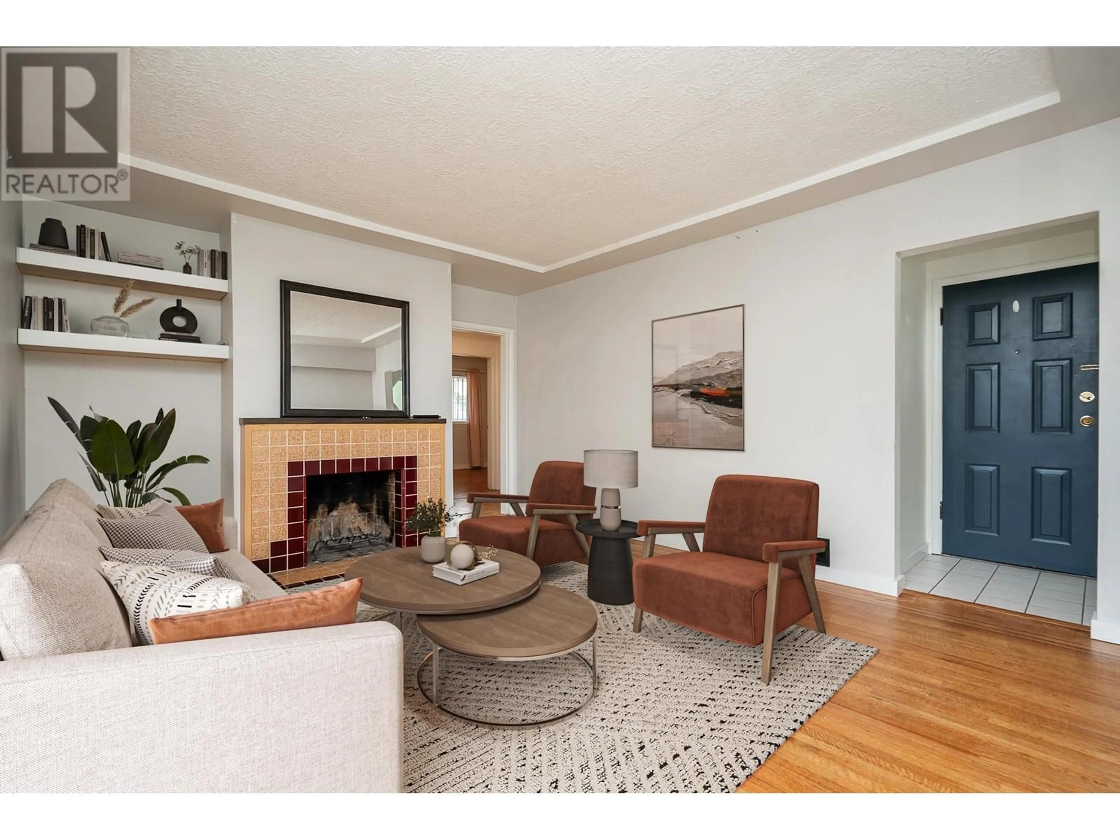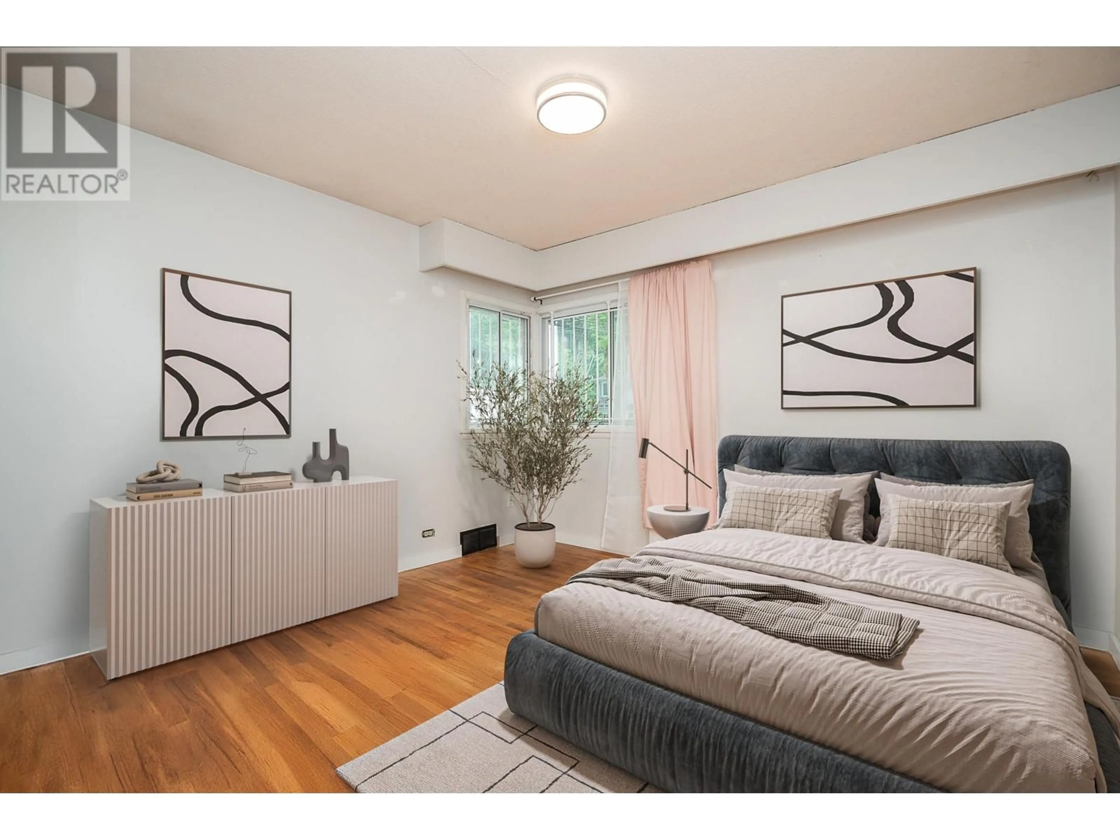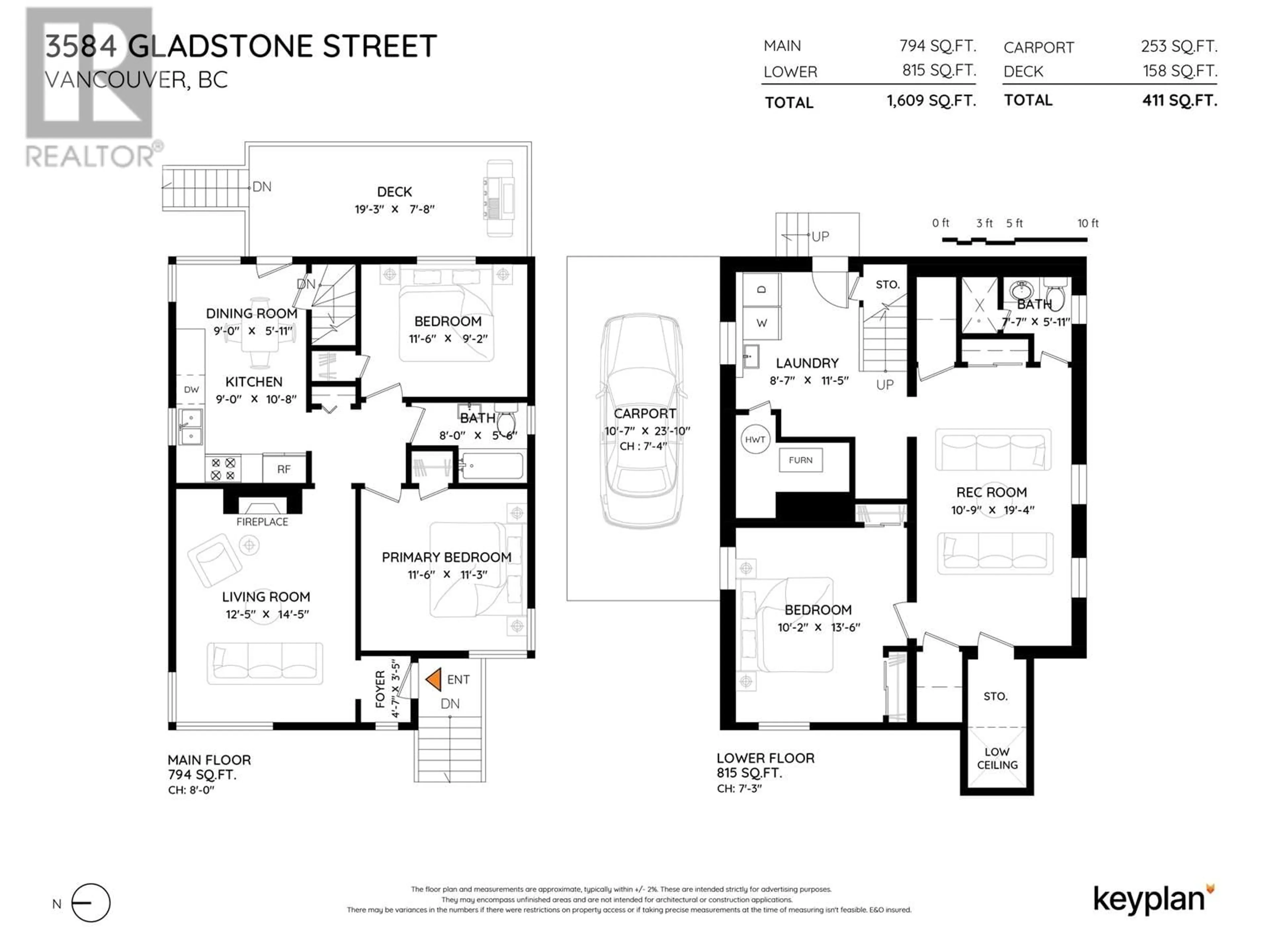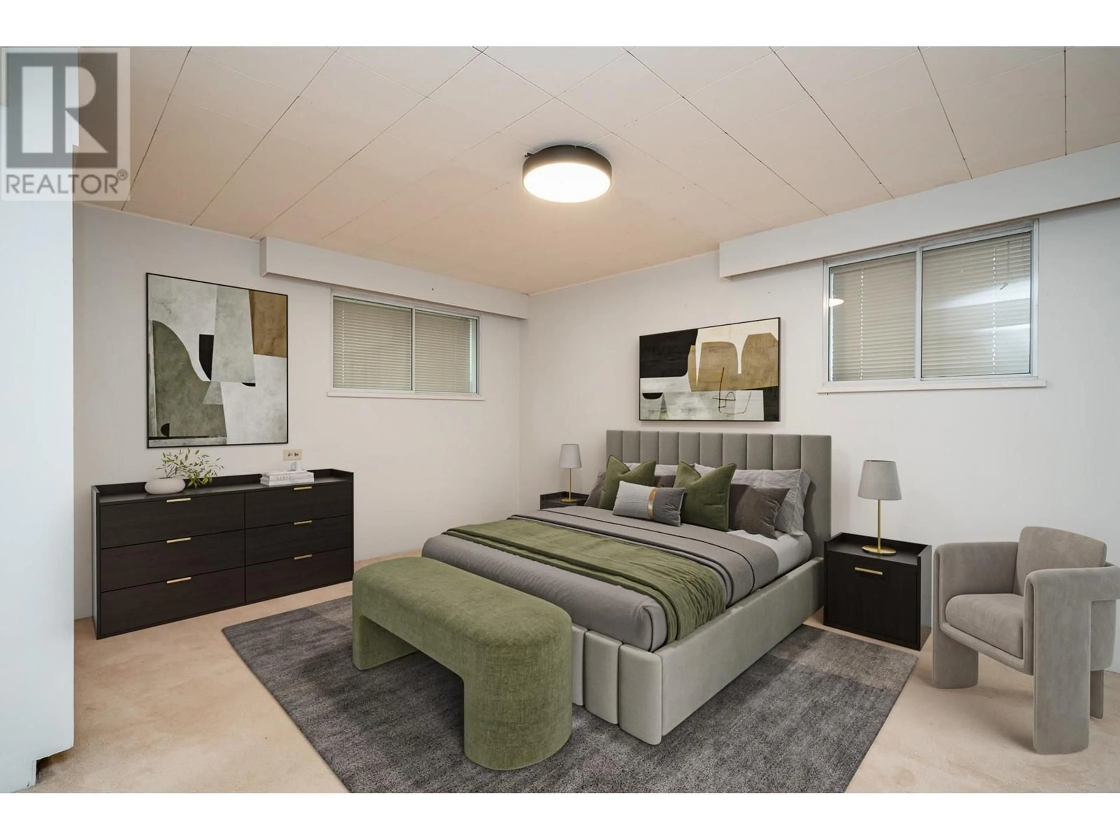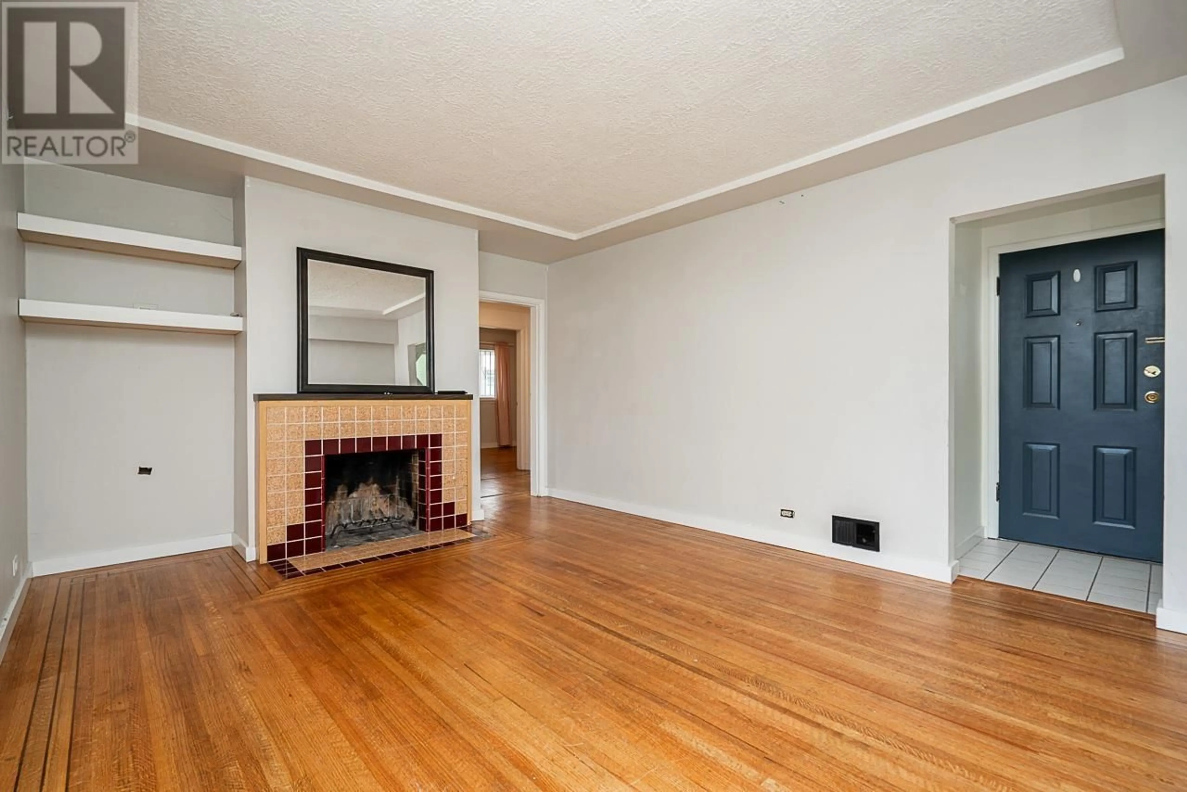3584 GLADSTONE STREET, Vancouver, British Columbia V5N4Y7
Contact us about this property
Highlights
Estimated valueThis is the price Wahi expects this property to sell for.
The calculation is powered by our Instant Home Value Estimate, which uses current market and property price trends to estimate your home’s value with a 90% accuracy rate.Not available
Price/Sqft$991/sqft
Monthly cost
Open Calculator
Description
The perfect starter home in an ideal location, close to Trout Lake, and only a few blocks to the Nanaimo Skytrain Station. This 3 bedroom, 2 bathroom home offers over 1,600 square ft of living space for a family, with an inviting back yard and no lane to worry about. The main kitchen has a nice renovation and main rooms boast beautiful original wood floors, cozy wood burning fireplace. Close to top schools including Lord Beaconsfield Elementary, Laura Secord Elementary, Gladstone Secondary and Vancouver Technical Secondary, this home also enjoys easy access to T&T and 88 Supermarkets and a wealth of neighbourhood amenities. Desirable neighbourhood too, for redevelopment of single family homes to multi-plex. Don´t miss out! (id:39198)
Property Details
Interior
Features
Exterior
Parking
Garage spaces -
Garage type -
Total parking spaces 2
Property History
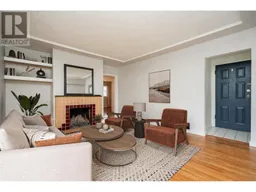 27
27
