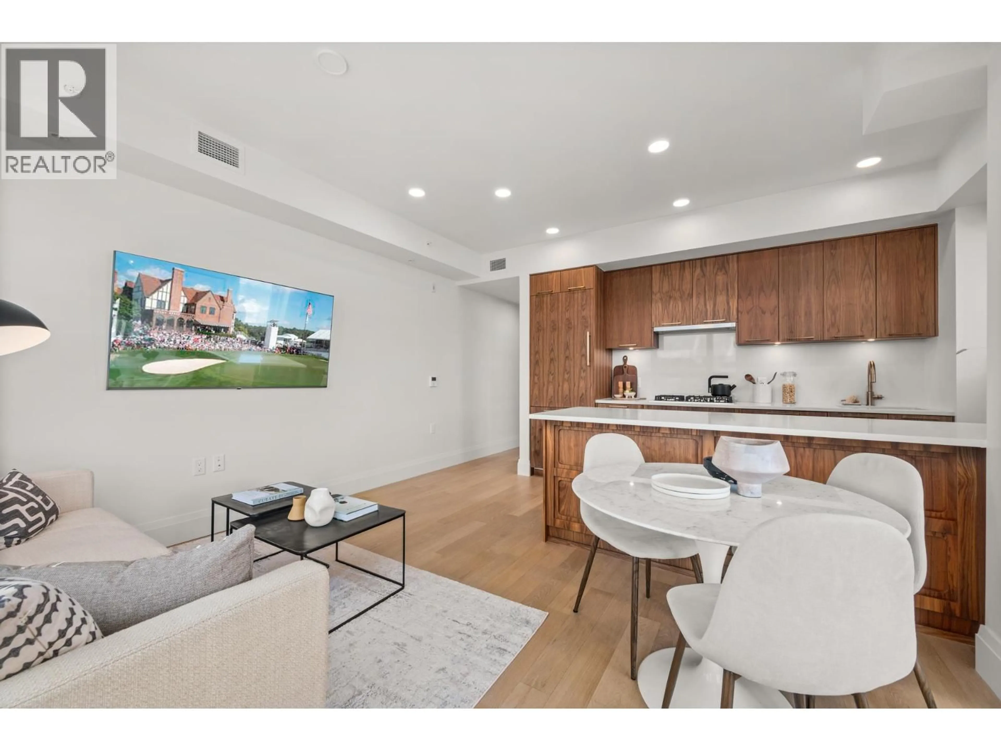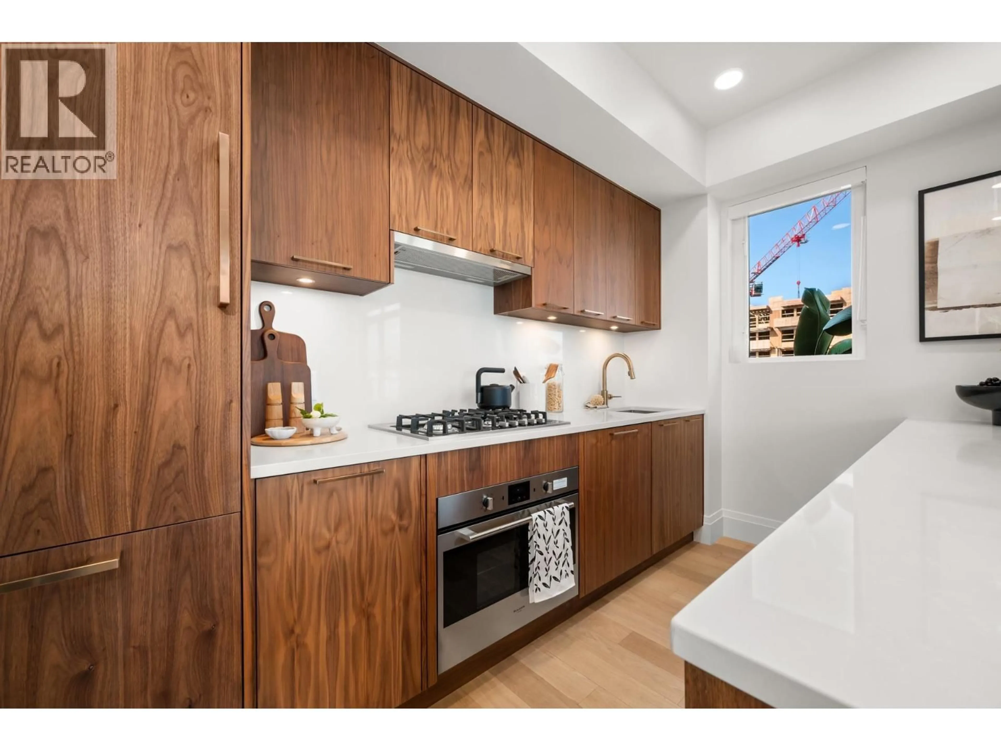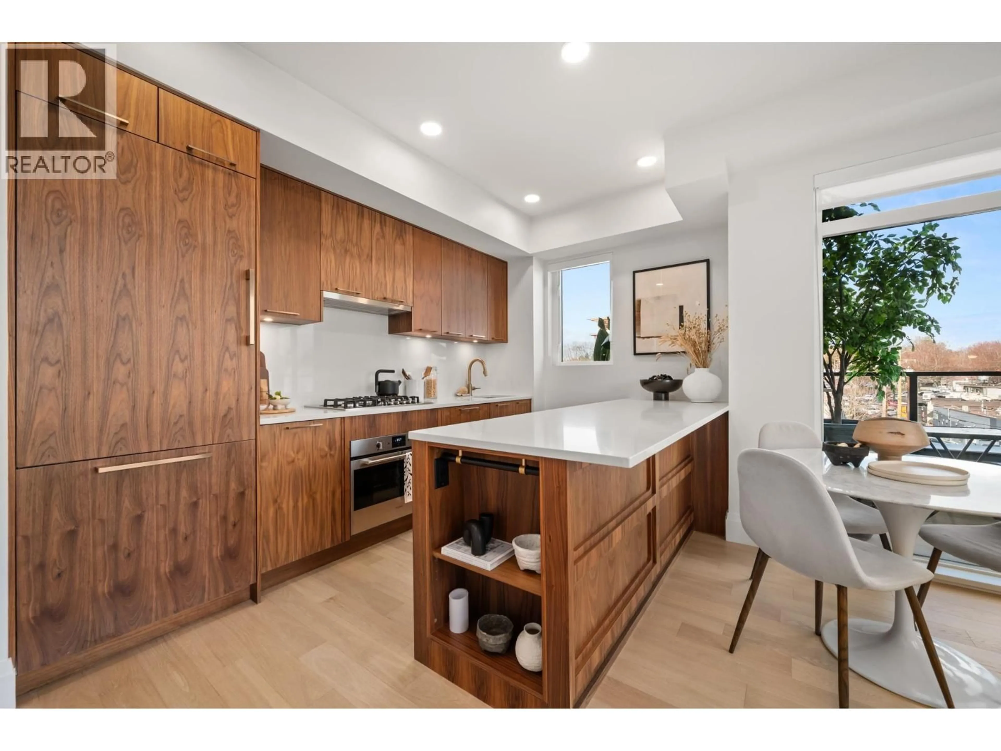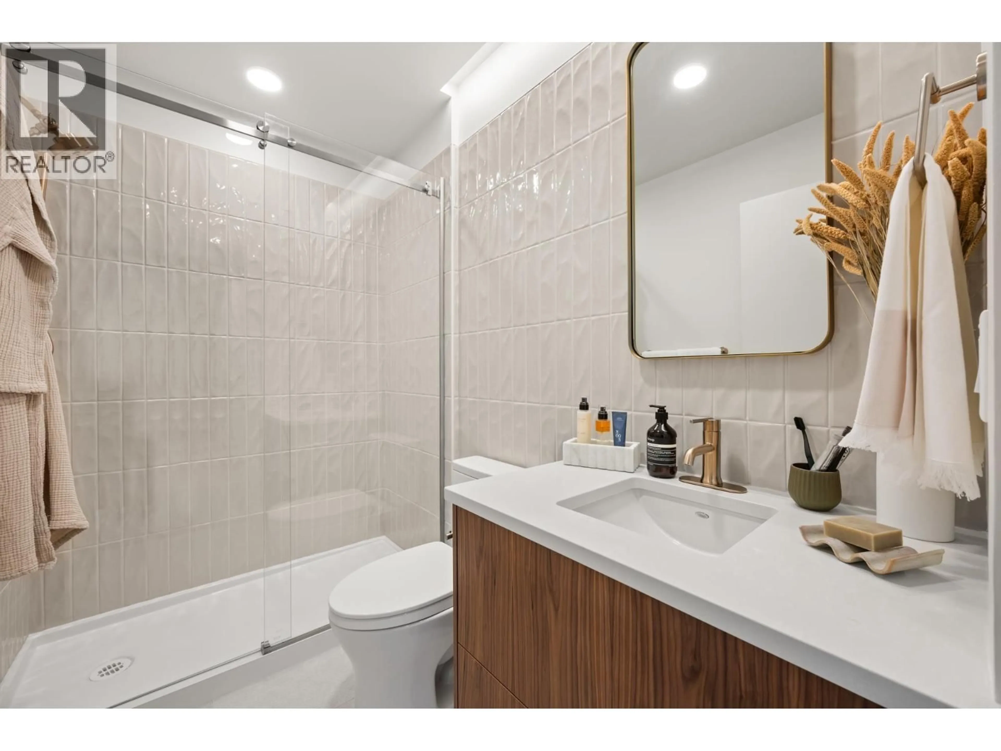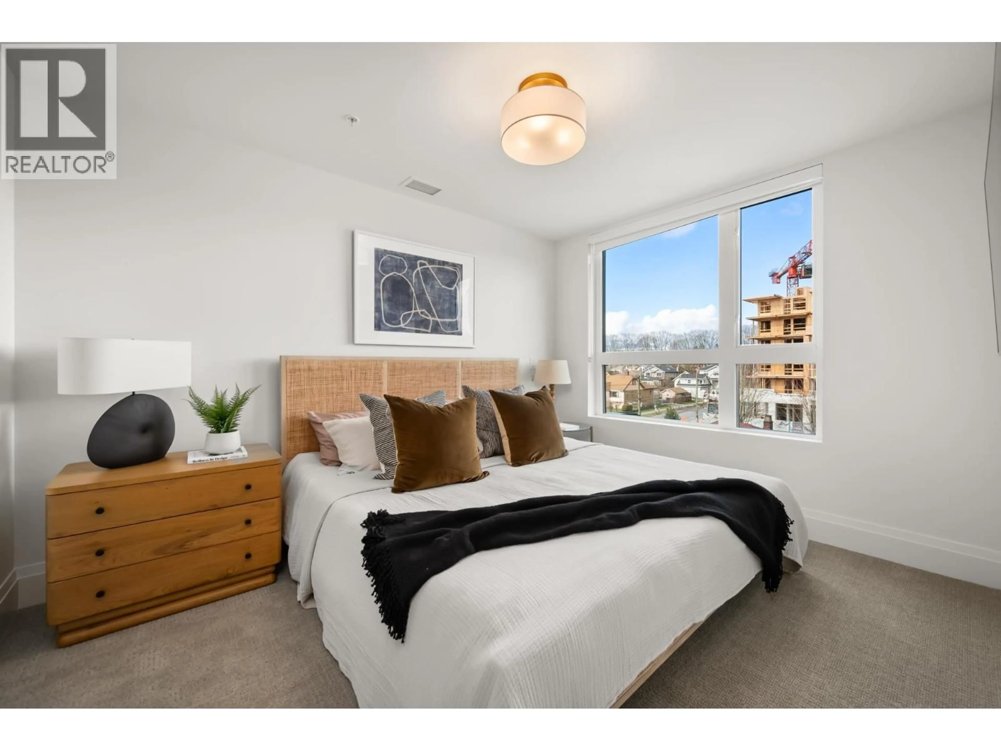313 - 2550 GARDEN DRIVE, Vancouver, British Columbia V5N4X6
Contact us about this property
Highlights
Estimated valueThis is the price Wahi expects this property to sell for.
The calculation is powered by our Instant Home Value Estimate, which uses current market and property price trends to estimate your home’s value with a 90% accuracy rate.Not available
Price/Sqft$971/sqft
Monthly cost
Open Calculator
Description
The last of the beautiful 2 bed / 2 baths at 2550 Garden Drive featuring 916 sqft of open and light filled space is here! With pre-covid era construction quality from trusted Developer Bucci Developments, spacious and thoughtfully designed kitchens with premium integrated Fulgor & Milano appliances, wood cabinets and quartz counter. Furtherfeatures include A/C, HRV system, 9' ceilings, engineered white oak floors, ample storage solutions, built-in laundry station and more included! Just steps to Nanaimo St and Commercial Dr., Trout Lake Park and Commercial-Broadway Skytrain. Amenities include a social lounge, expansive outdoor terrace, garden plots and more. Parking and a storage incl! Currently tenanted but same suite floor plan available for viewing on different level. Call to view! (id:39198)
Property Details
Interior
Features
Condo Details
Amenities
Laundry - In Suite
Inclusions
Property History
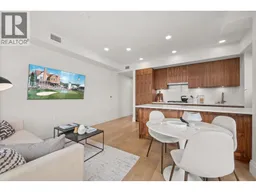 11
11
