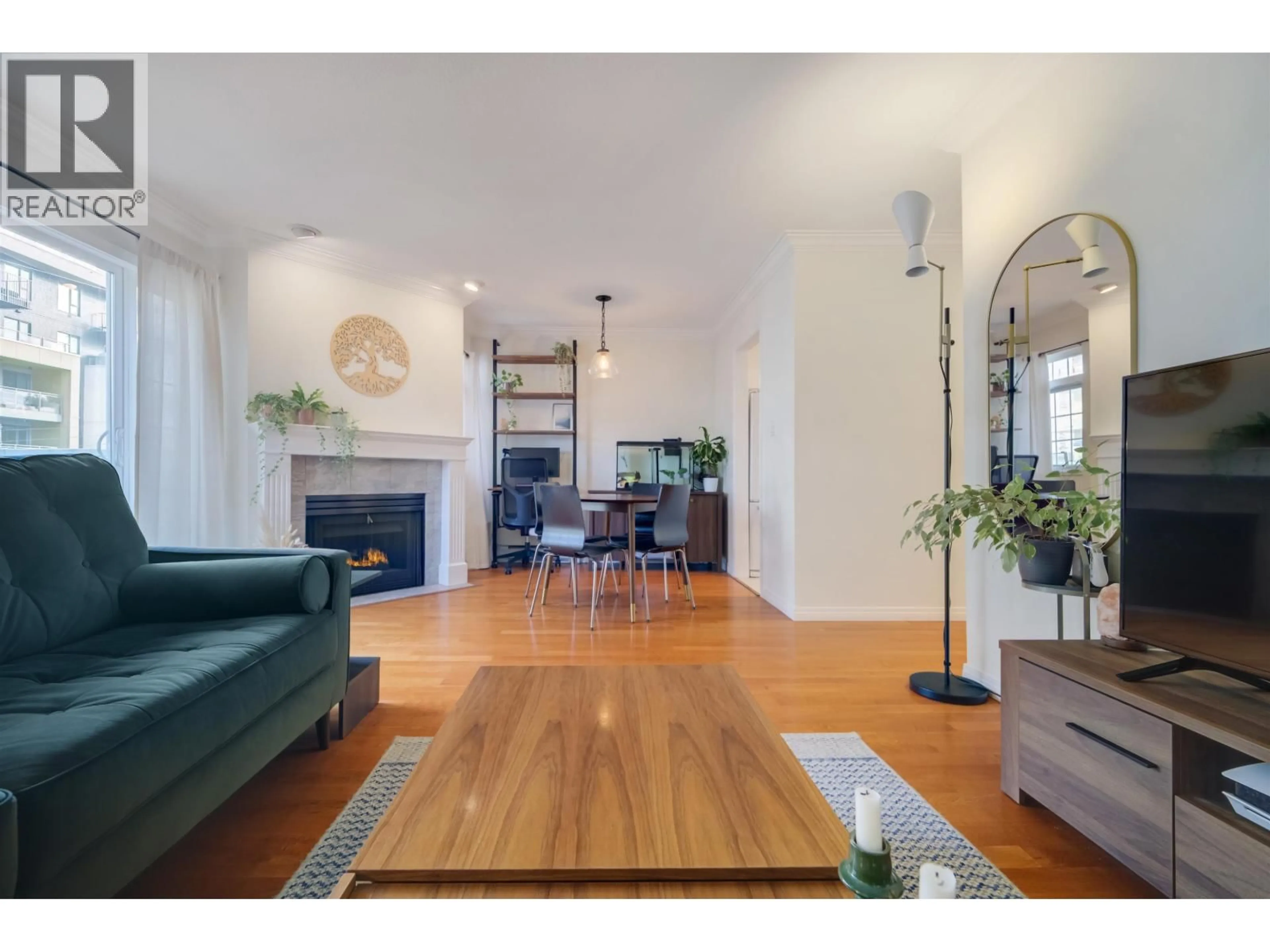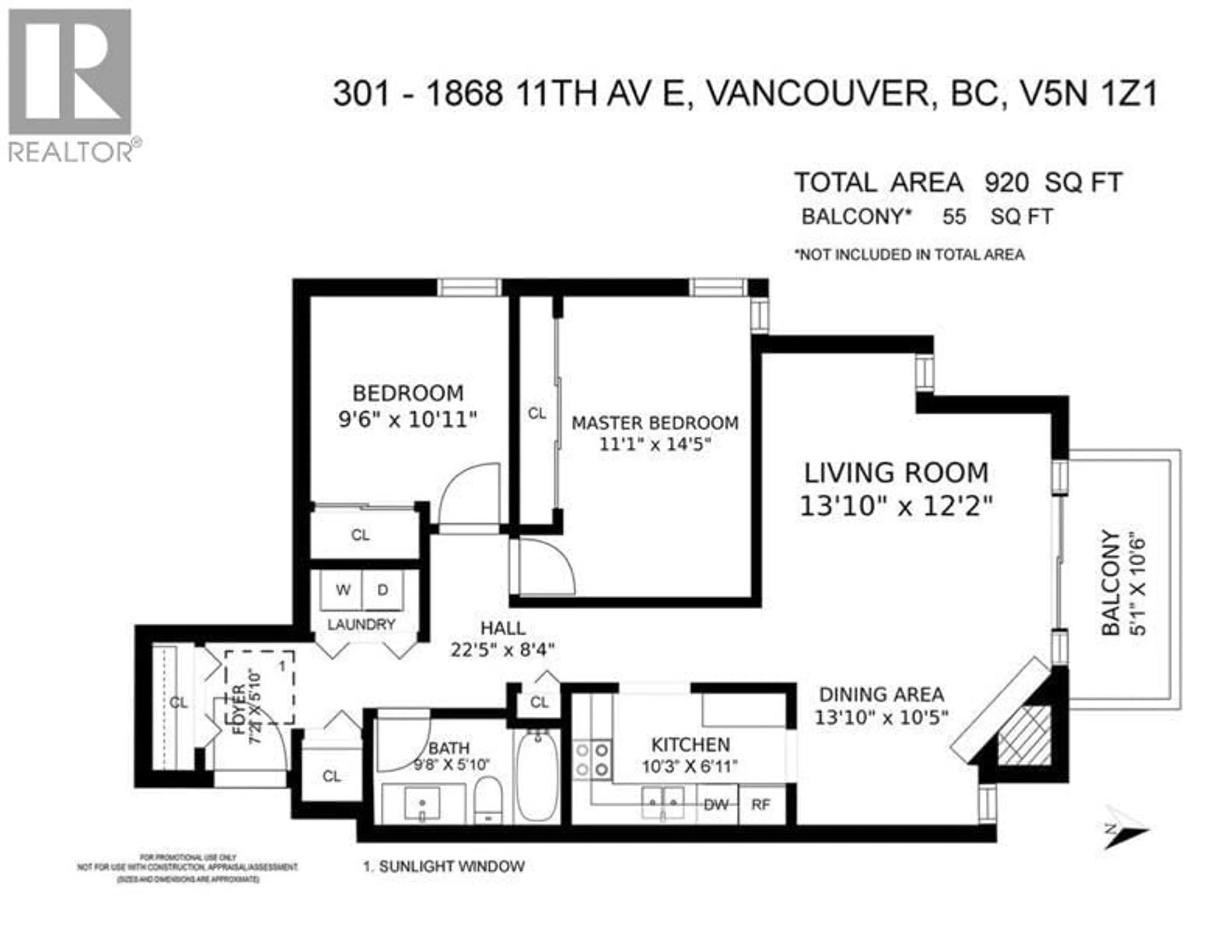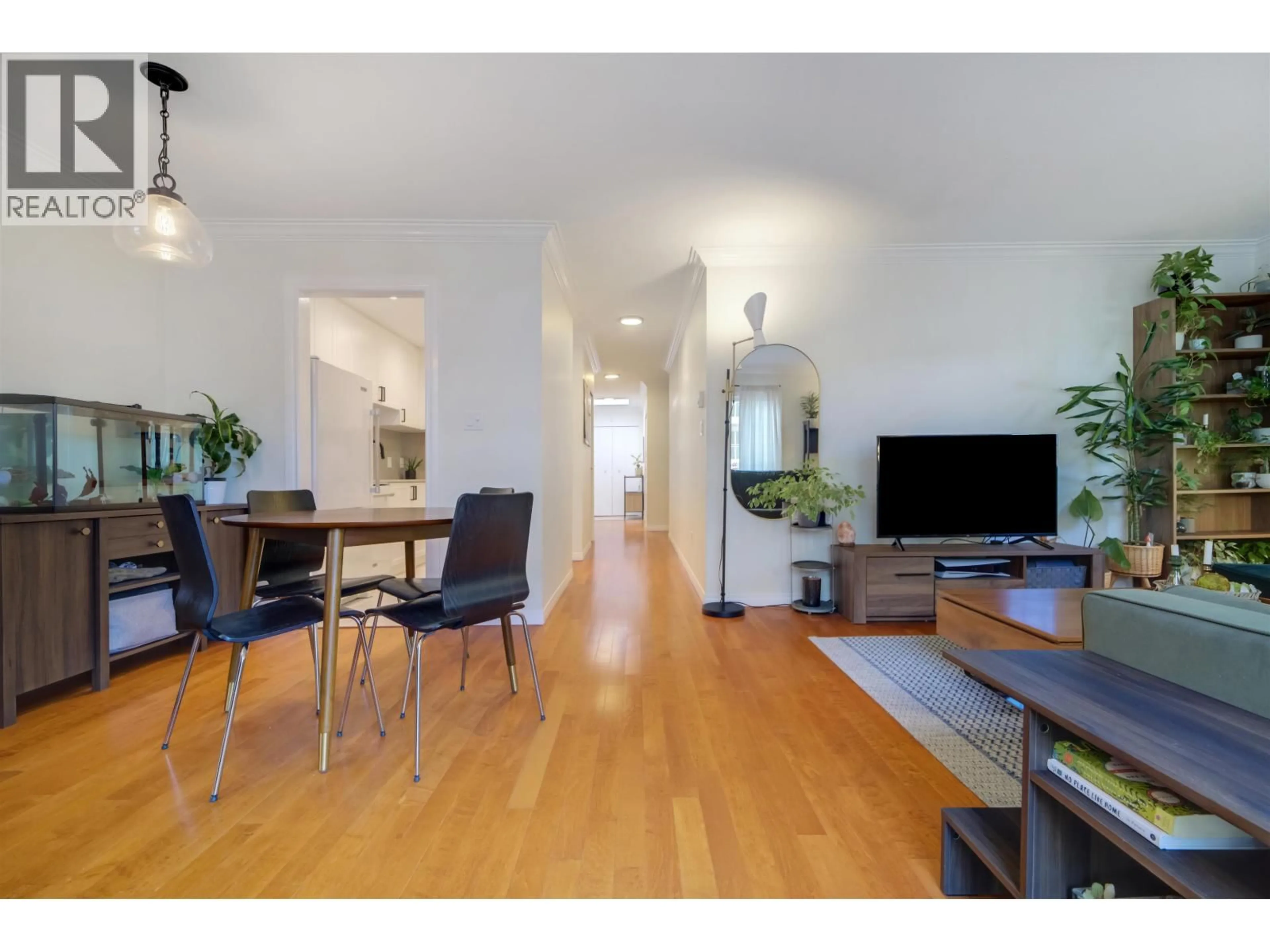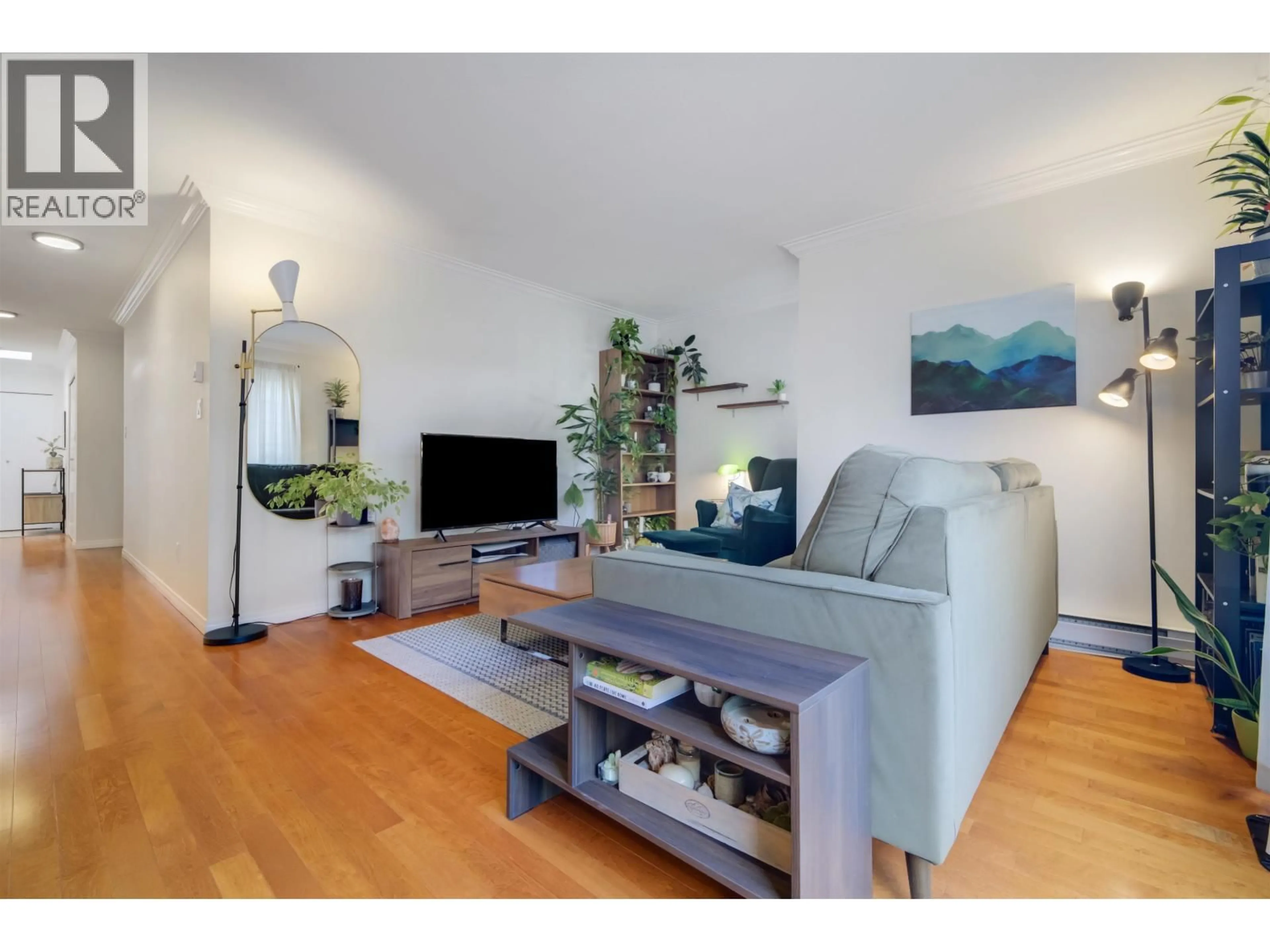301 - 1868 11TH AVENUE, Vancouver, British Columbia V5N1Z1
Contact us about this property
Highlights
Estimated valueThis is the price Wahi expects this property to sell for.
The calculation is powered by our Instant Home Value Estimate, which uses current market and property price trends to estimate your home’s value with a 90% accuracy rate.Not available
Price/Sqft$923/sqft
Monthly cost
Open Calculator
Description
OPEN HOUSE SUN 2:30-3:30PM. You´ve been scrolling condos that all blur together-until this one stops you cold. Top-floor corner with a skylight that floods the home in natural light. The kitchen? A 2024 showpiece-custom soft-close cabinetry, butcher-block accents, quartz counters, matte-black fixtures + new floors. Both bedrooms are huge, laundry is side-by-side laundry, you get 2 large entryway closets with built in organizers + a gas fireplace included in your strata fees. Step onto your private balcony above a quiet tree-lined street. Building is fully rainscreened, re-roofed + re-piped. Just steps from groceries, cafés + cocktail spots along Commercial Drive, plus the Trout Lake Farmers Market + SkyTrain for an easy DT commute. This is East Van grown-up-bright, bold, effortless. Watch the full video tour + book your showing today. (id:39198)
Property Details
Interior
Features
Exterior
Parking
Garage spaces -
Garage type -
Total parking spaces 1
Condo Details
Amenities
Laundry - In Suite
Inclusions
Property History
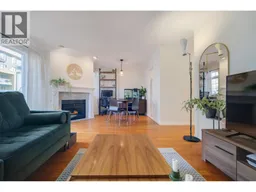 22
22
