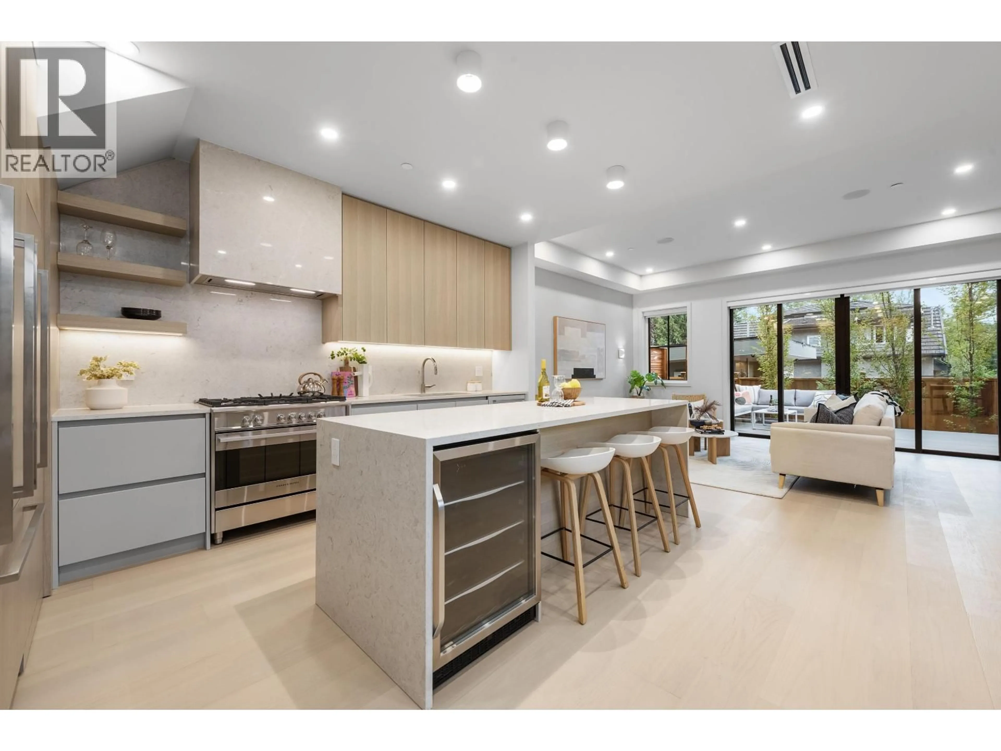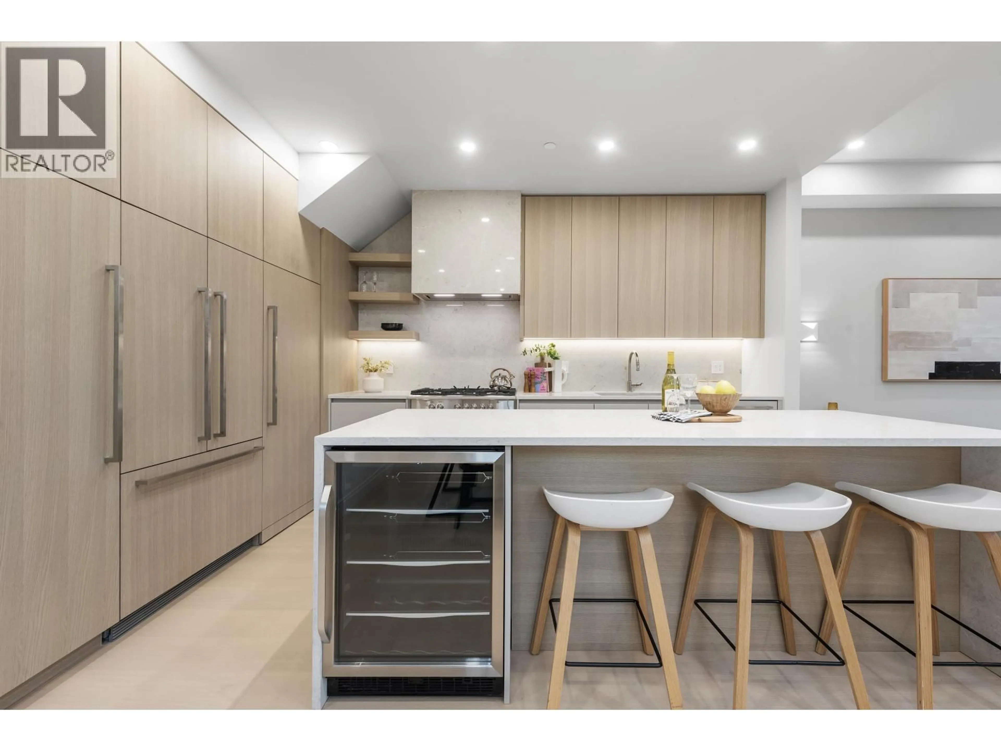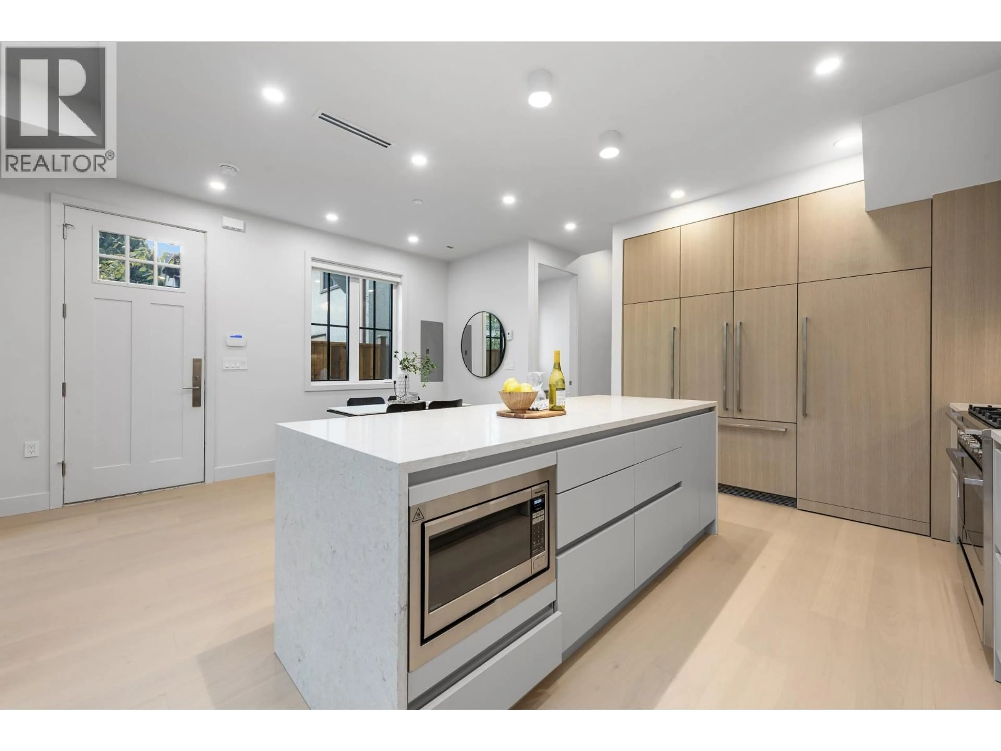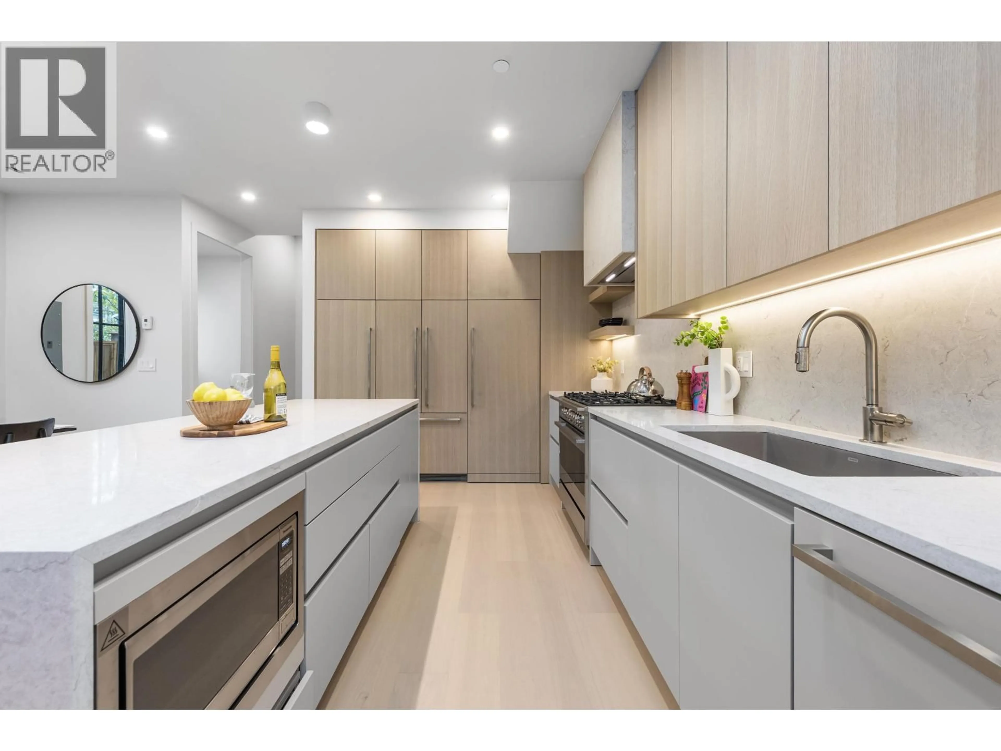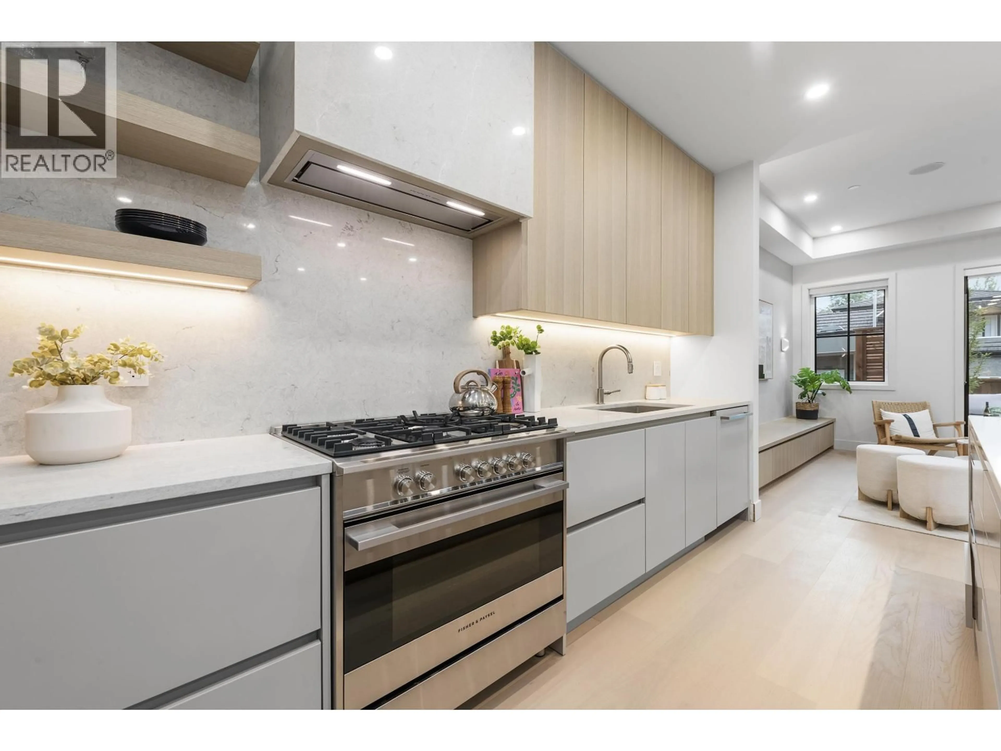3 - 2136 10 AVENUE, Vancouver, British Columbia V5N1Y1
Contact us about this property
Highlights
Estimated valueThis is the price Wahi expects this property to sell for.
The calculation is powered by our Instant Home Value Estimate, which uses current market and property price trends to estimate your home’s value with a 90% accuracy rate.Not available
Price/Sqft$1,208/sqft
Monthly cost
Open Calculator
Description
Proudly built by MEDALLION HOMES, this is a triplex like no other with a functional, thoughtful layout and even a special spot for your furry friend! This bright and welcoming back unit features a sunny south-facing yard, perfect for family time and play. High-quality finishes include irrigation, integrated appliances, Blanco sinks, engineered hardwood (with minimal knots), automated sound control, built-in vacuum rough-in, and a shared crawlspace for extra storage. Enjoy a custom patio with BBQ fire pit, gas rough-in, and energy-efficient airtight design. Located across from École Laura Secord Elementary-one of Vancouver´s top French Immersion schools with on-site childcare and a vibrant parent community-and just minutes to Trout Lake for recreation, this home is your perfect haven. (id:39198)
Property Details
Interior
Features
Exterior
Parking
Garage spaces -
Garage type -
Total parking spaces 1
Condo Details
Inclusions
Property History
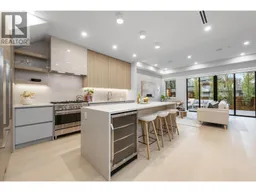 40
40
