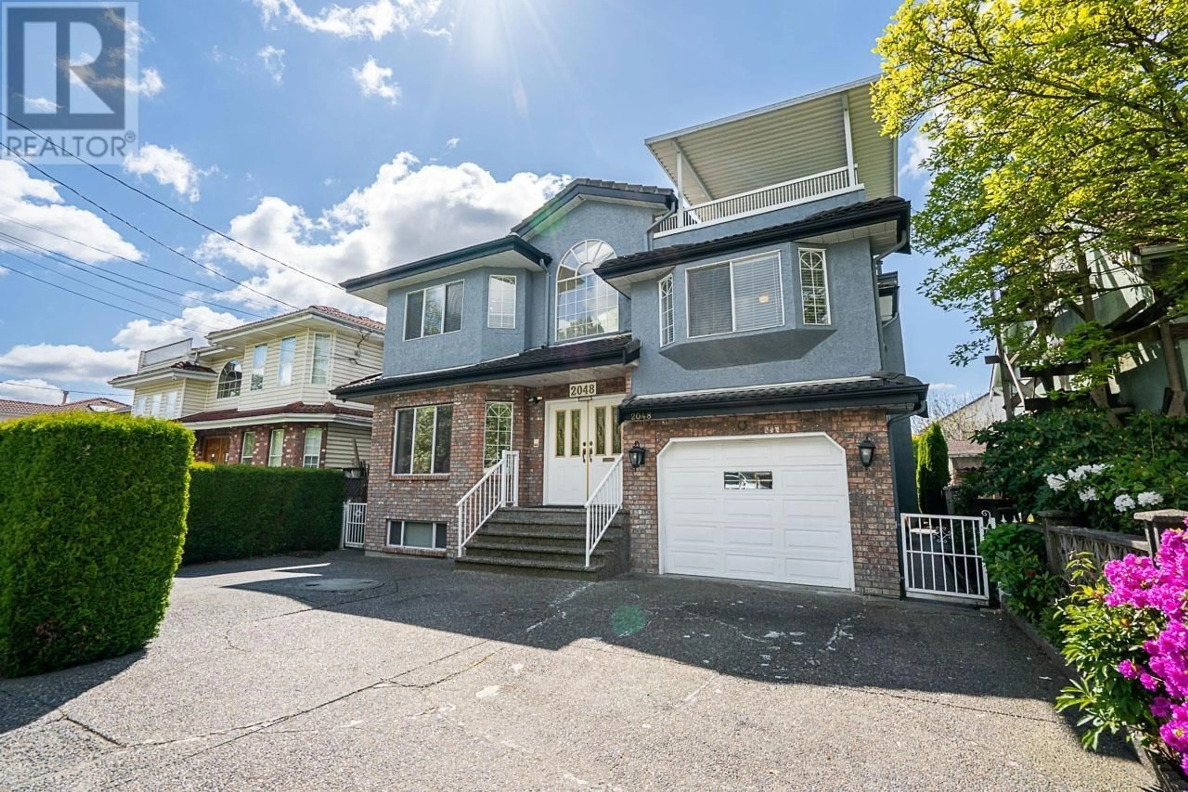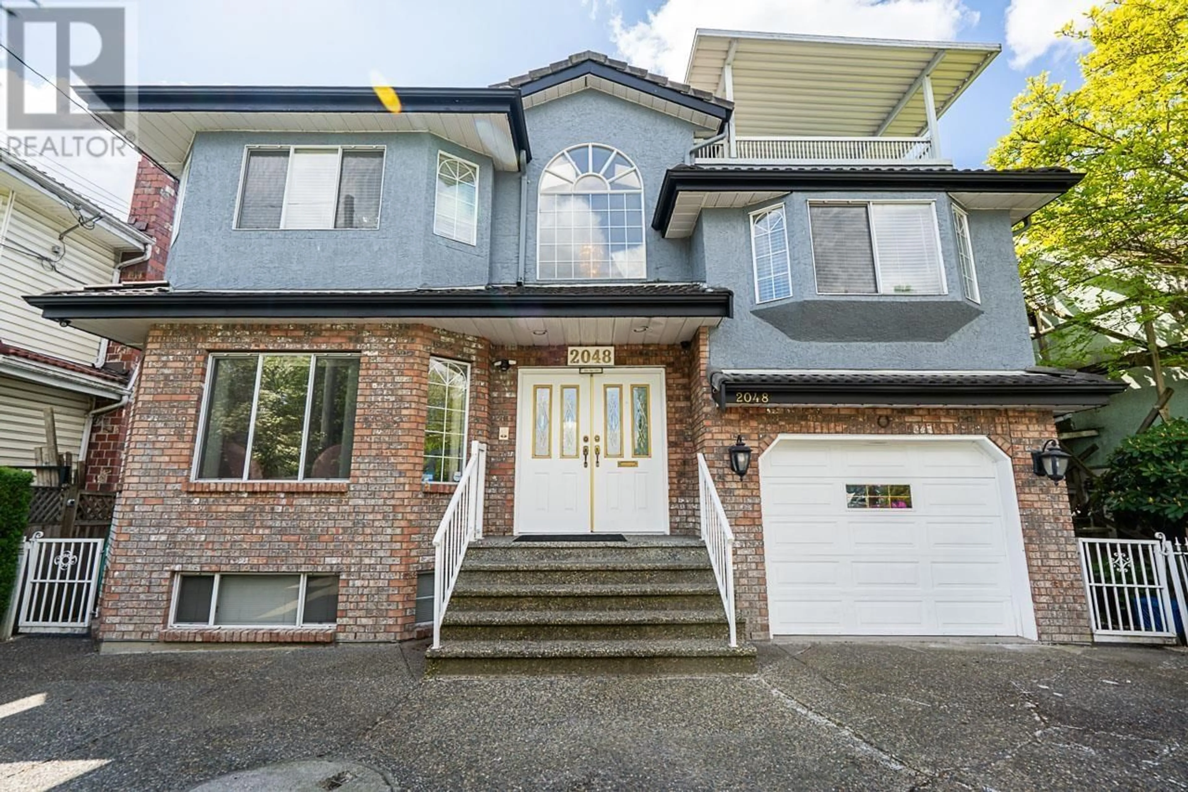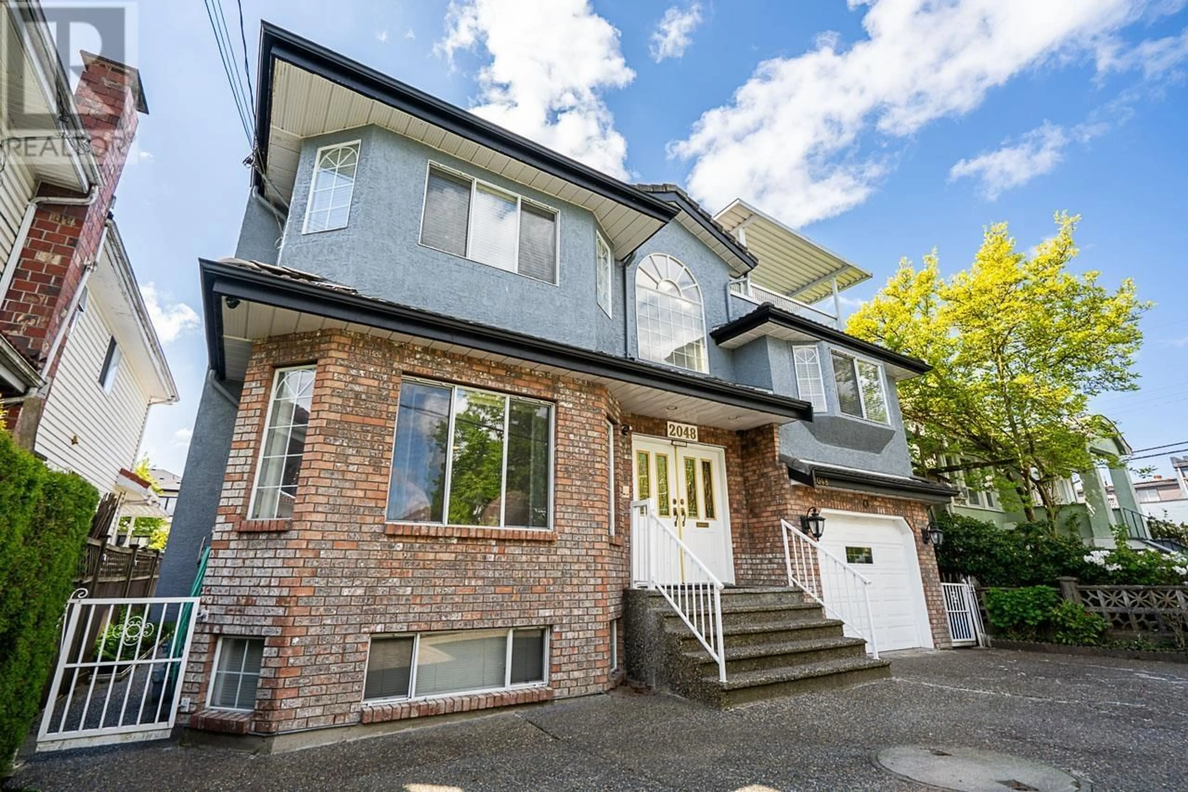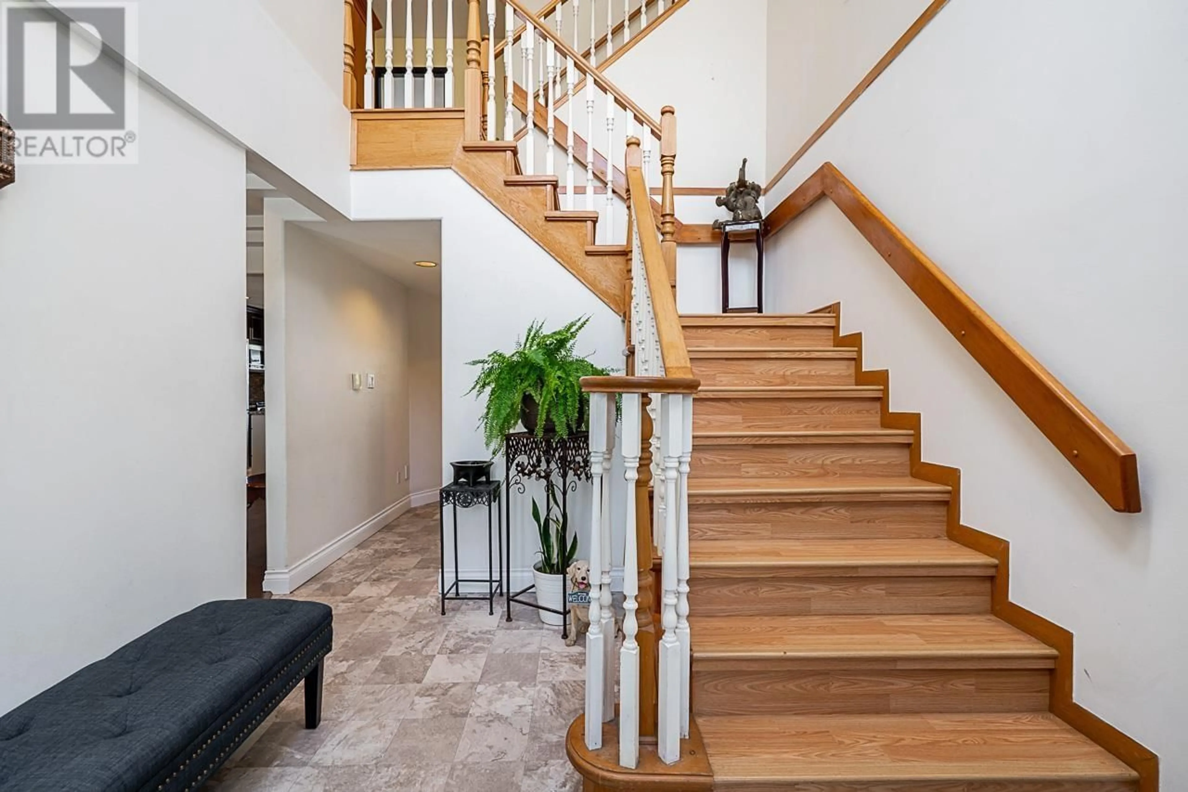2048 34TH AVENUE, Vancouver, British Columbia V5P1A8
Contact us about this property
Highlights
Estimated ValueThis is the price Wahi expects this property to sell for.
The calculation is powered by our Instant Home Value Estimate, which uses current market and property price trends to estimate your home’s value with a 90% accuracy rate.Not available
Price/Sqft$695/sqft
Est. Mortgage$9,448/mo
Tax Amount ()$8,894/yr
Days On Market37 days
Description
A rare opportunity to own a meticulously maintained, custom-built home situated on a generous 5,312 sq.ft. lot in the heart of East Vancouver. This spacious residence offers three master bedrooms. A durable tile roof provides long-lasting protection and timeless curb appeal. Thoughtful updates include a fully renovated legal two-bedroom basement suite with separate entry, a tastefully updated kitchen on the main floor, and new flooring throughout the main floor installed in 2023. The home also features a tankless hot water system for added energy efficiency. Enjoy the convenience of an attached garage for one vehicle, plus ample driveway space that accommodates up to four additional cars. Located just one block from the vibrant shops and eateries of Victoria Drive, yet nestled on a quiet, family-friendly street. Don´t miss your chance to own this exceptional home with a large lot in a prime, central location. Open House Saturday May 31st from 2 pm to 4 pm (id:39198)
Property Details
Interior
Features
Exterior
Parking
Garage spaces -
Garage type -
Total parking spaces 4
Property History
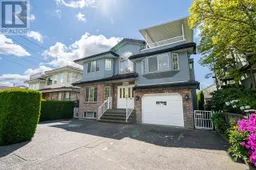 37
37
