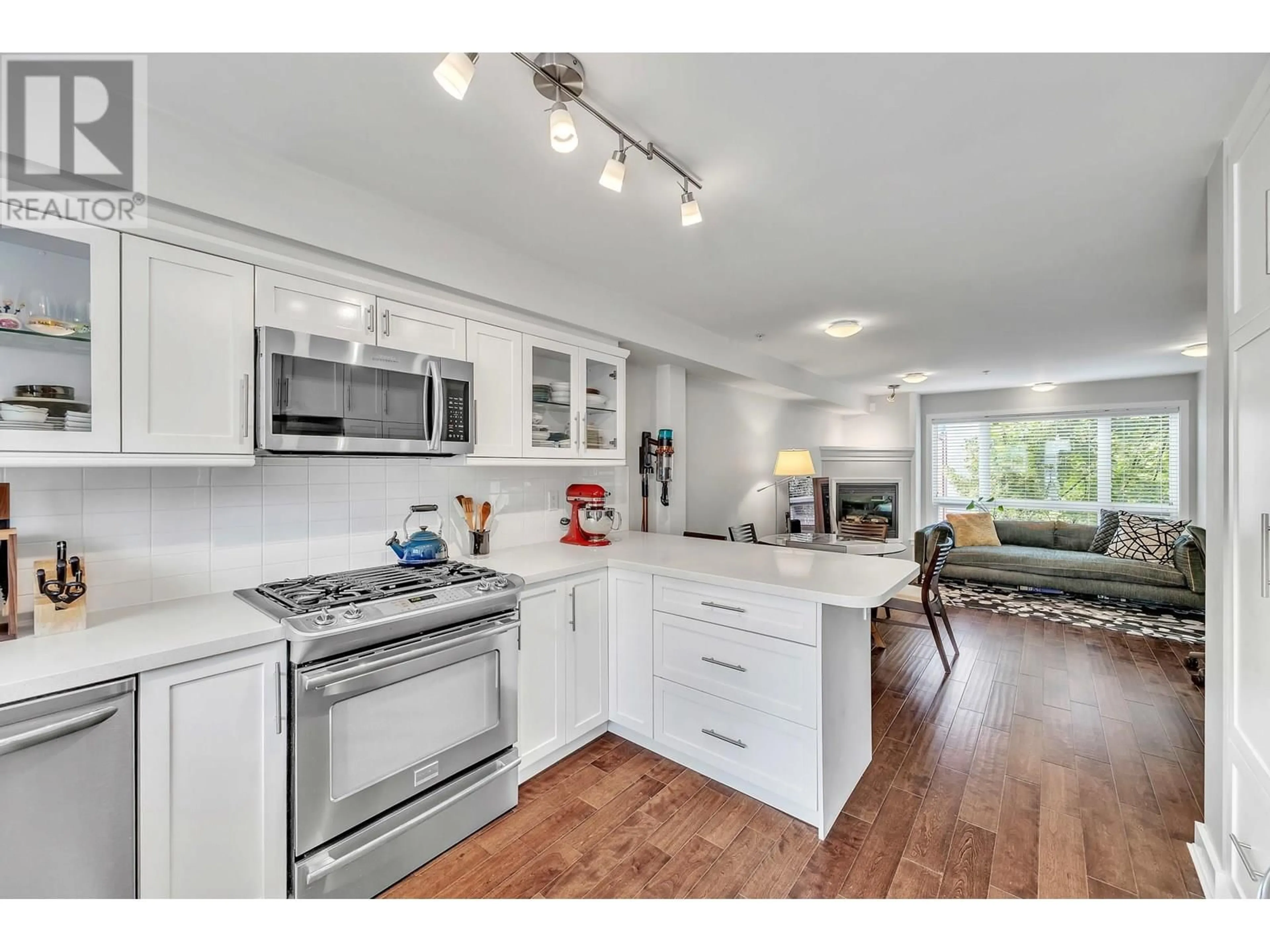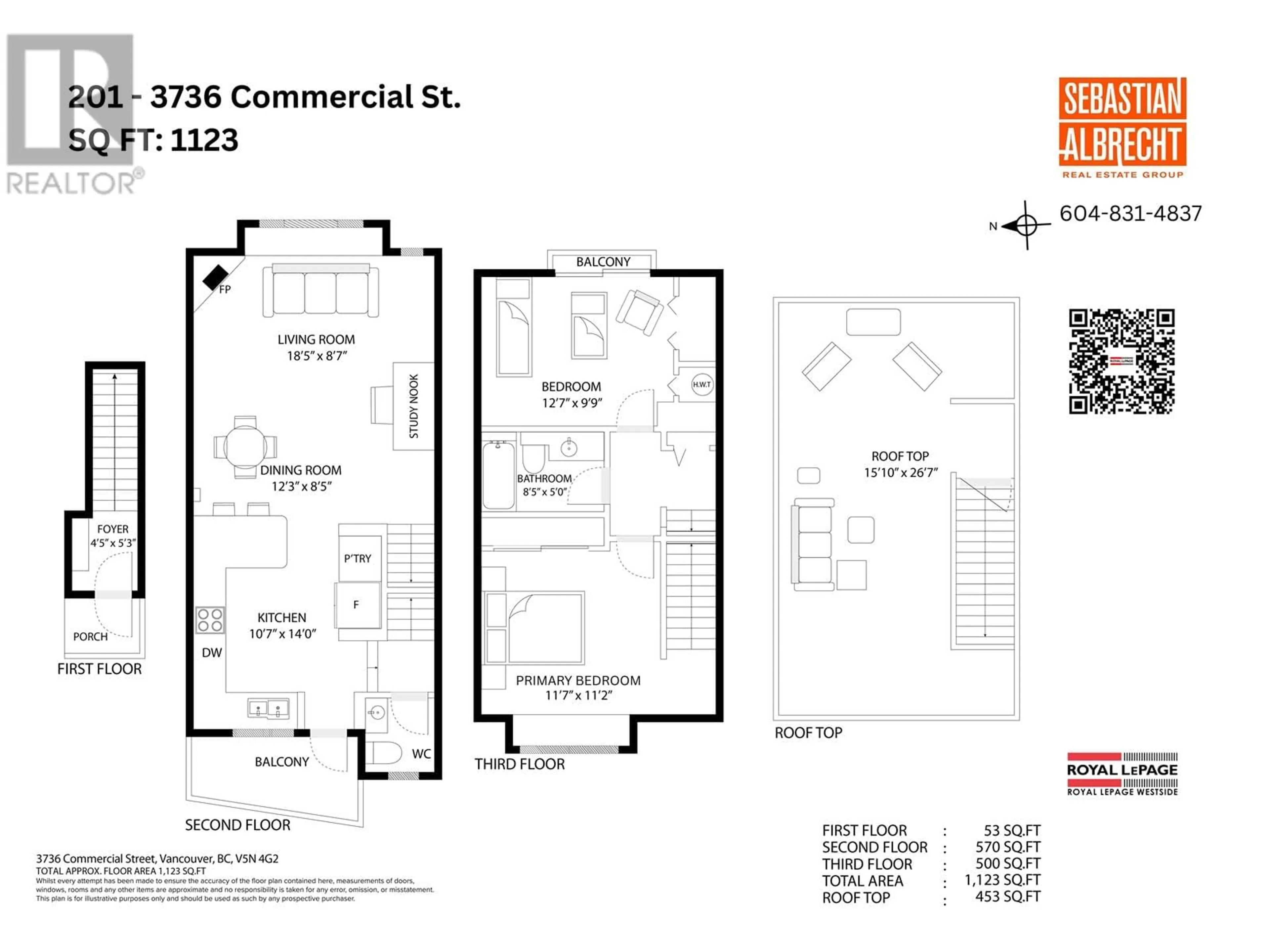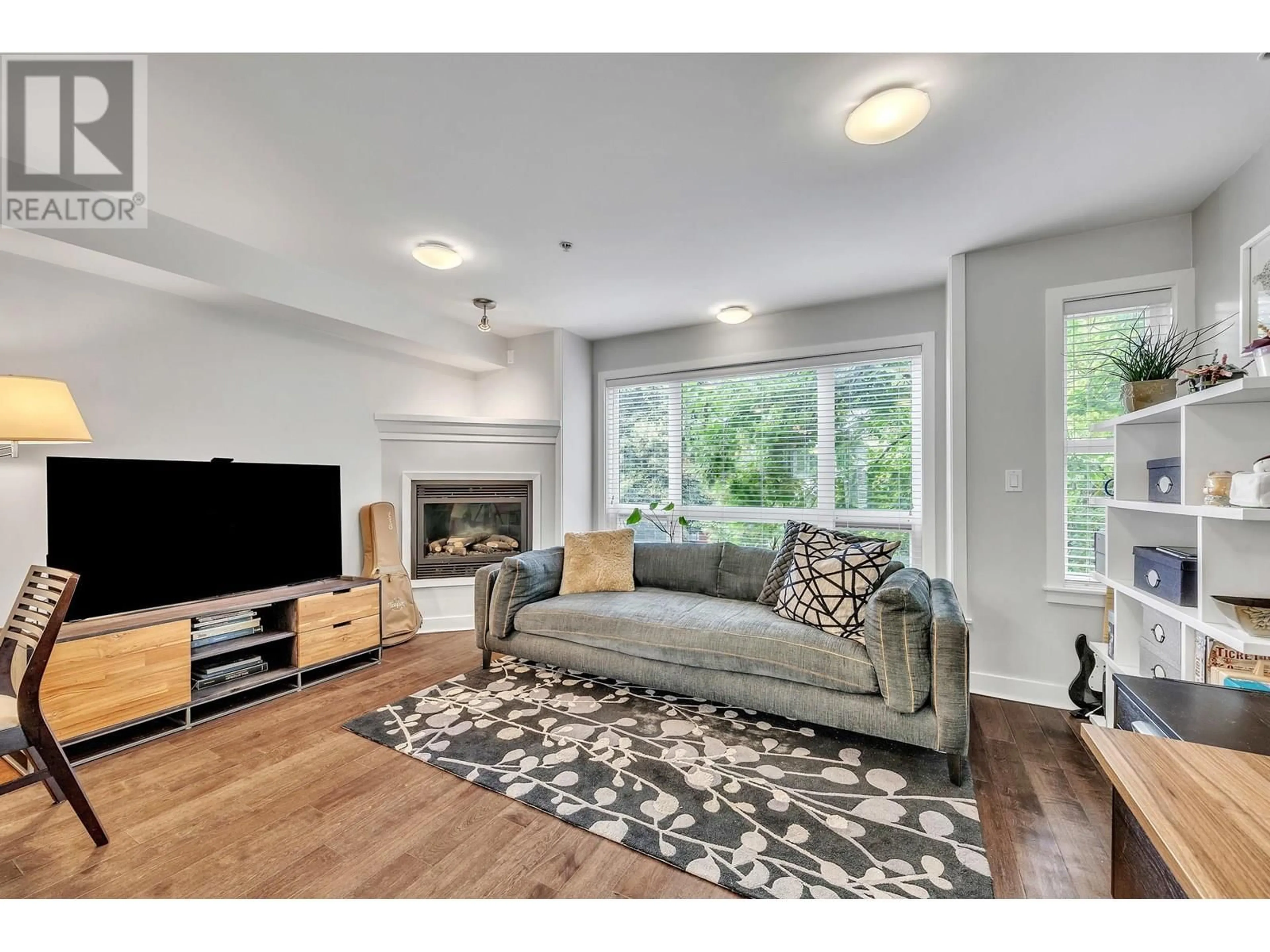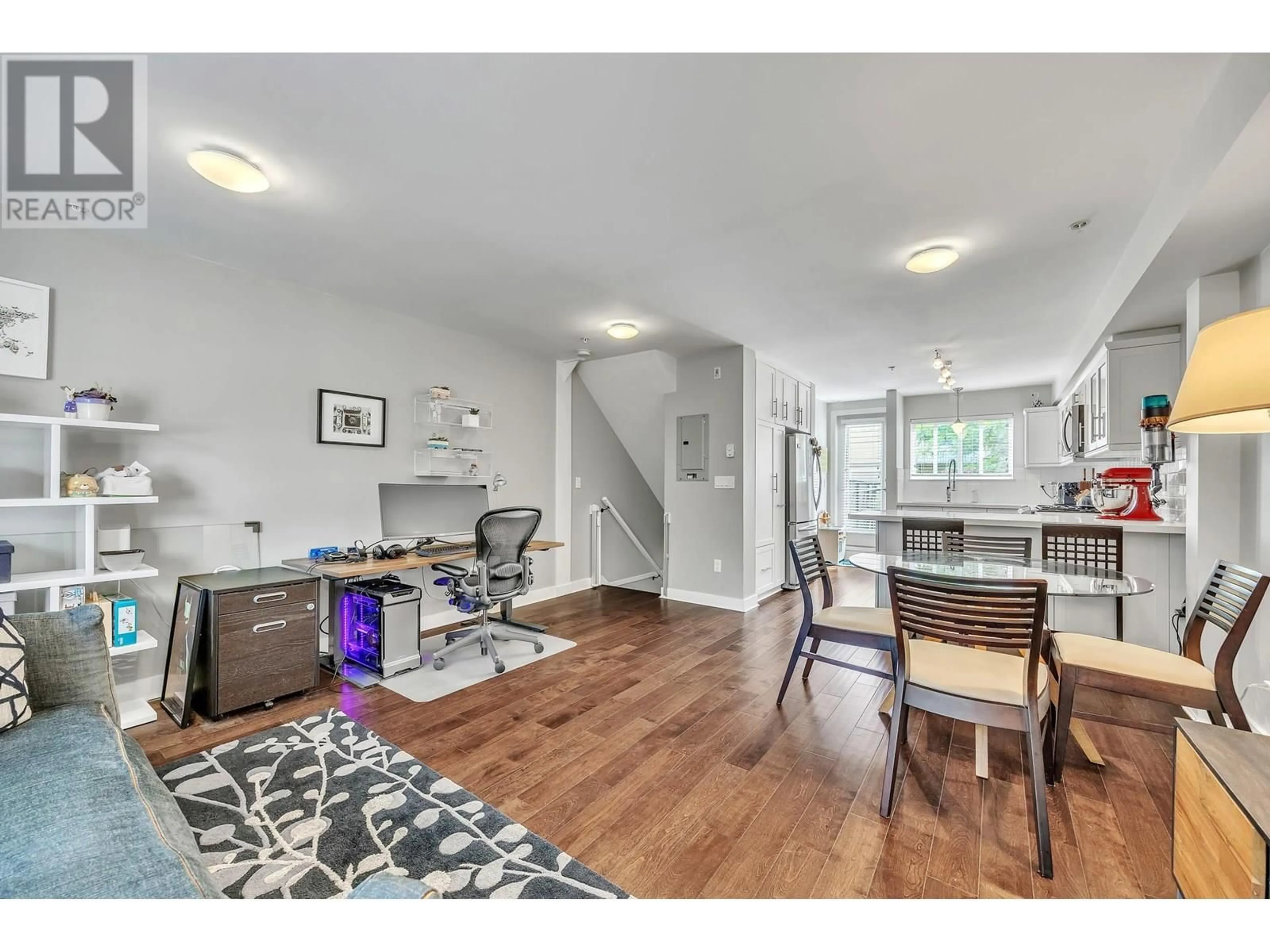201 - 3736 COMMERCIAL STREET, Vancouver, British Columbia V5N4G2
Contact us about this property
Highlights
Estimated valueThis is the price Wahi expects this property to sell for.
The calculation is powered by our Instant Home Value Estimate, which uses current market and property price trends to estimate your home’s value with a 90% accuracy rate.Not available
Price/Sqft$952/sqft
Monthly cost
Open Calculator
Description
Rarely available townhouse unit that might just be perfect! Fully secured, you´ll enter off the quaint common courtyard. You´ll first notice the wide open spaces, tons of outdoor space, + all the lovely windows with courtyard + street views. Main floor is anchored by the warmth of a gas fireplace, with space for a dining table + seats at the open kitchen bar (+ pwdr rm). The kitchen features a gas stove, window over the sink (love this!) + a balcony perfect for summer BBQs. Upstrs is where your family retreats to the 2 large bdrms + the KILLER feature. A MASSIVE (500+ sf) rooftop deck w. panoramic views + upgrd Trex decking! BUILDING: Well-run boutique strata, prof. managed + low fees! NEIGHBORHOOD: Community-focused with rstrnts, cafes + galleries + Trout Lake, the Drive + schools nearby. SNEAK PEAK THURS 5pm - 6pm. OPEN HOUSE SAT/SUN 2pm - 4pm. (id:39198)
Property Details
Interior
Features
Exterior
Parking
Garage spaces -
Garage type -
Total parking spaces 1
Condo Details
Amenities
Laundry - In Suite
Inclusions
Property History
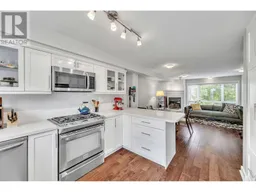 30
30
