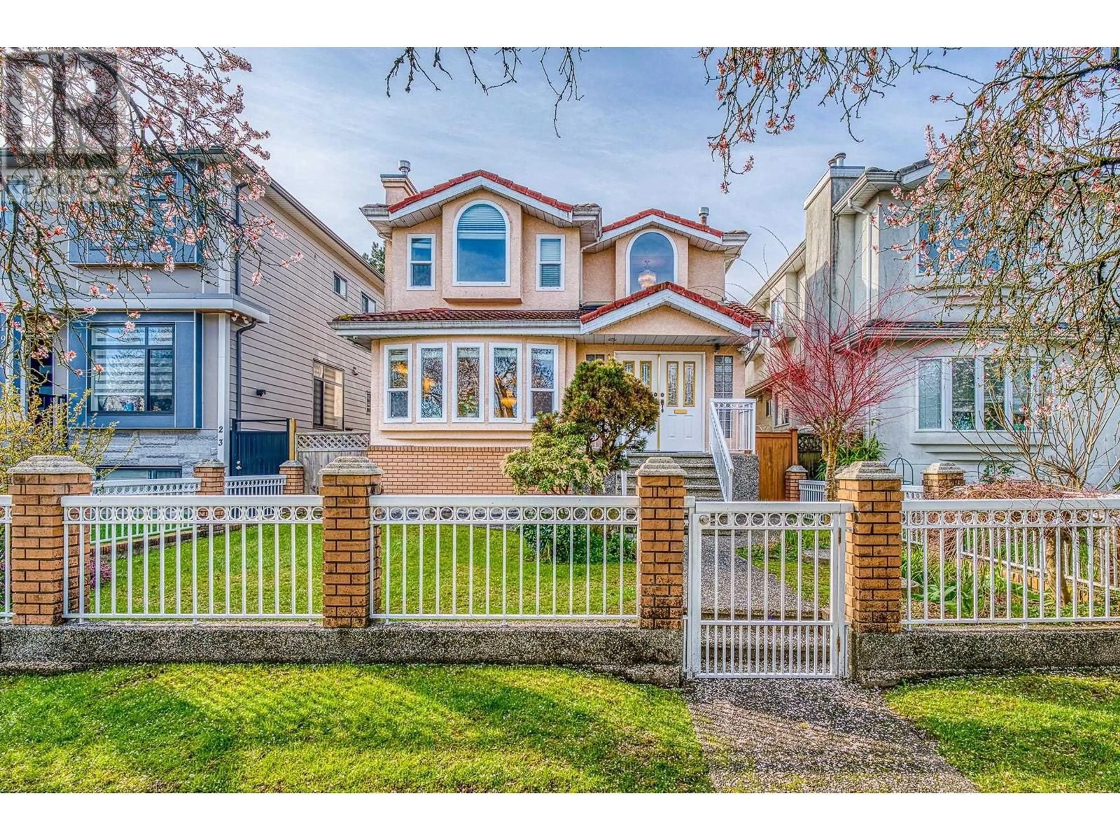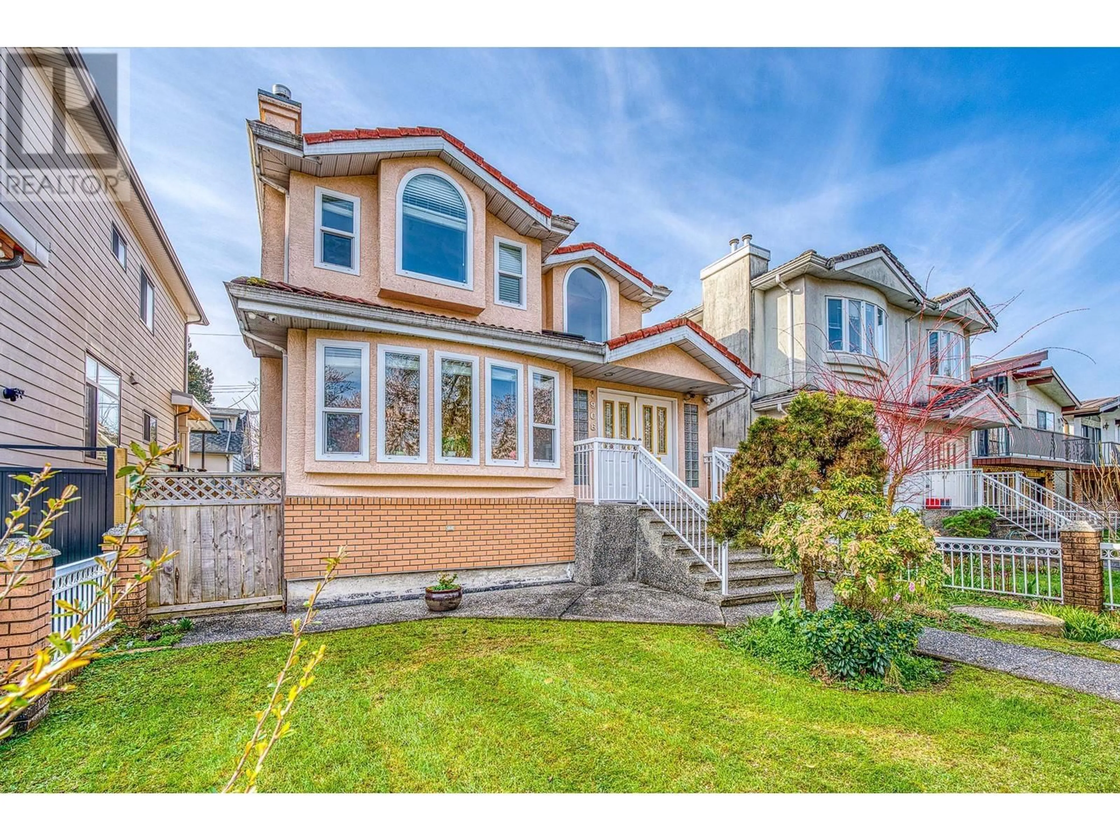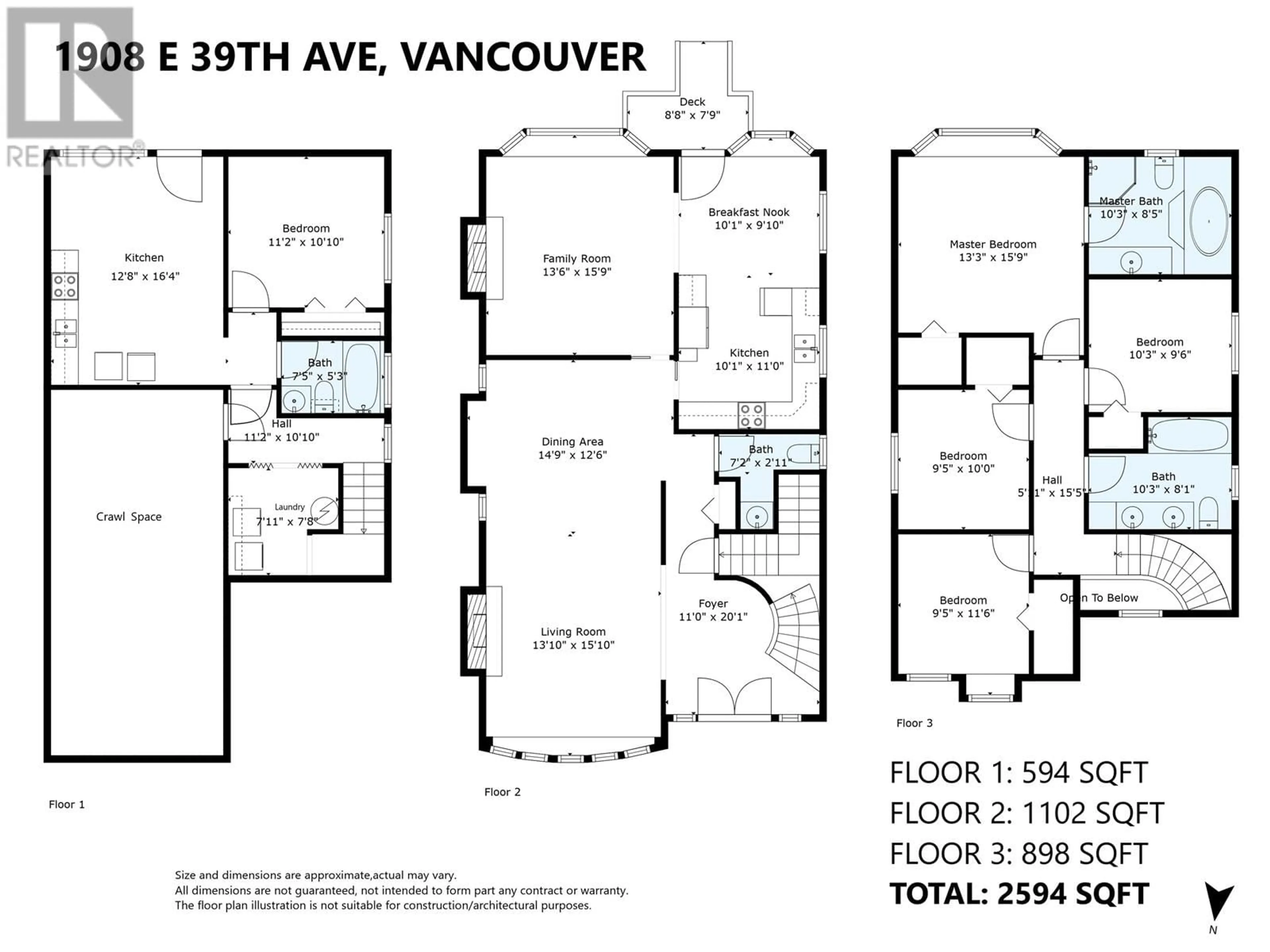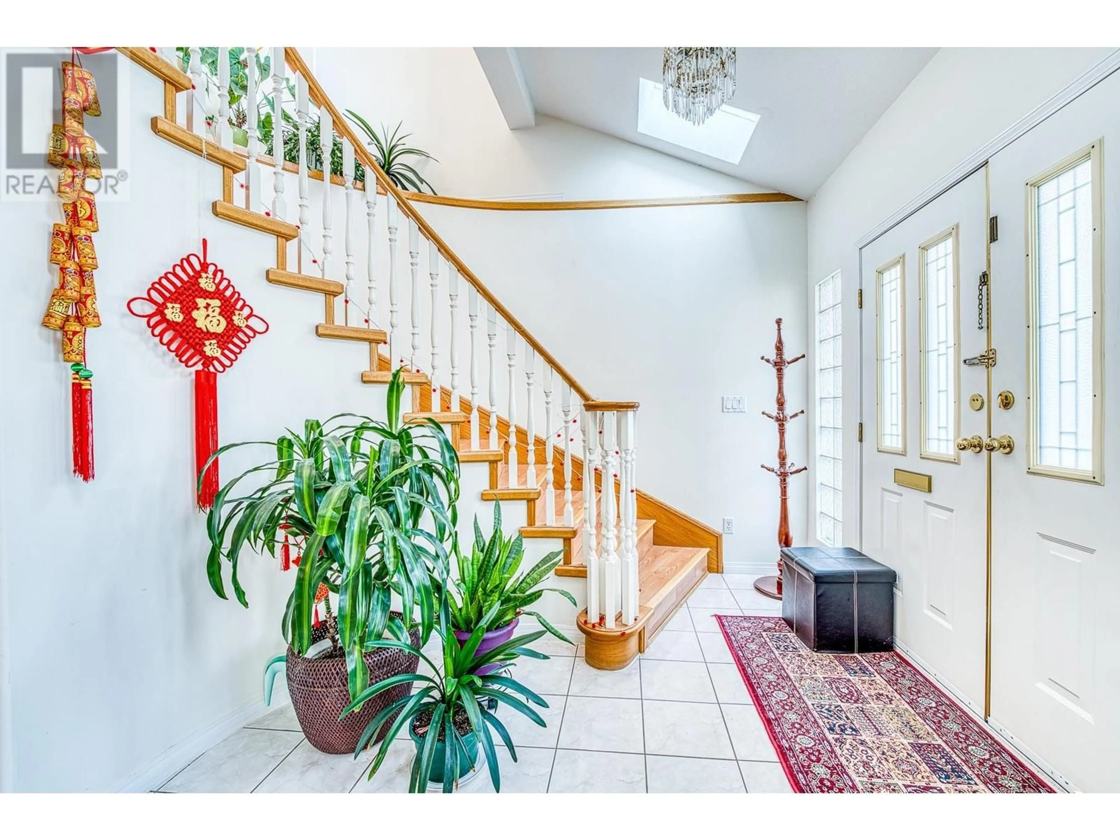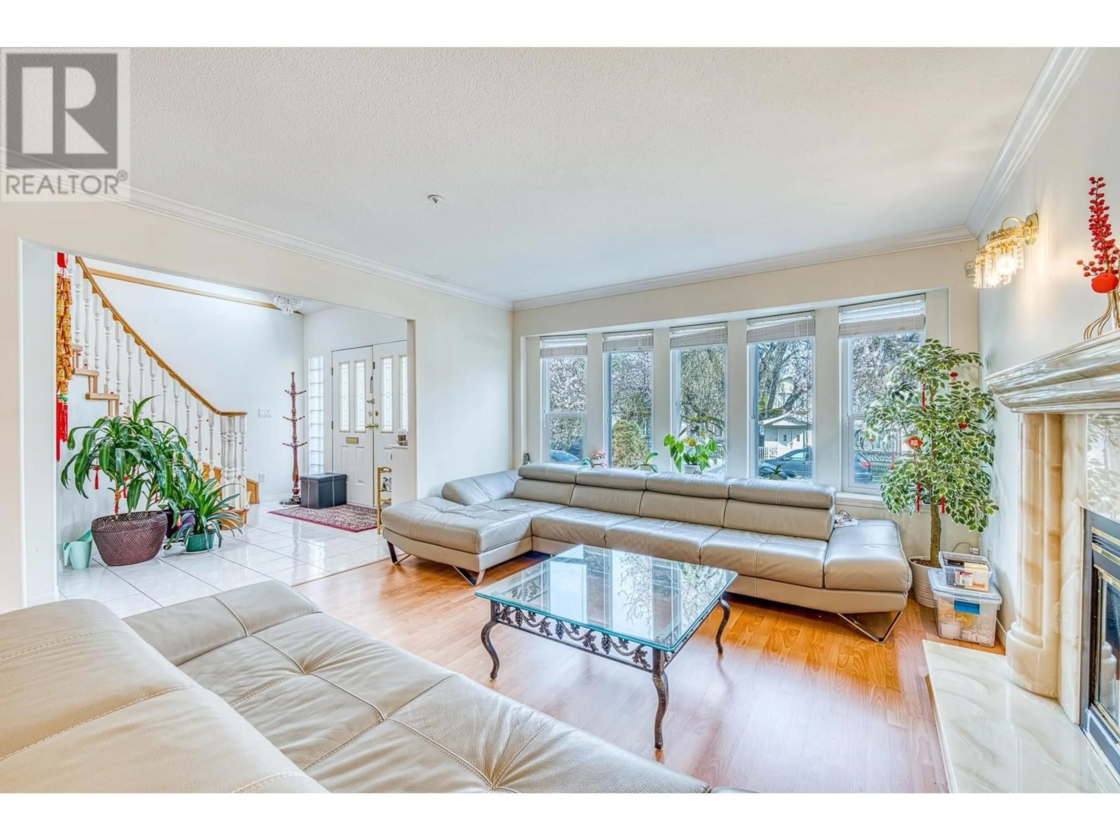1908 39TH AVENUE, Vancouver, British Columbia V5P1H4
Contact us about this property
Highlights
Estimated ValueThis is the price Wahi expects this property to sell for.
The calculation is powered by our Instant Home Value Estimate, which uses current market and property price trends to estimate your home’s value with a 90% accuracy rate.Not available
Price/Sqft$771/sqft
Est. Mortgage$8,589/mo
Tax Amount (2024)$8,036/yr
Days On Market9 days
Description
RARE GEM in central Victoria neighborhood! Immaculately maintained modern home situated on cherry blossom tree lined street. Functional floor plan offers an expansive main level and four spacious bedrooms upstairs - perfect for growing families. Downstairs features a one bed mortgage helper suite. Thoughtful designs throughout such as view windows, radiant heated flooring, crawlspace storage, and backyard awnings. Great opportunity to convert the double garage into a 1100sqft laneway house. Ideally situated just steps from Victoria Drive, you´ll enjoy nearby markets, restaurants, parks, and top school catchments. Don´t miss this rare opportunity! Open House April 12/13 Sat&Sun 2-4PM. This won't last, come before it's gone! (id:39198)
Property Details
Interior
Features
Exterior
Parking
Garage spaces -
Garage type -
Total parking spaces 3
Property History
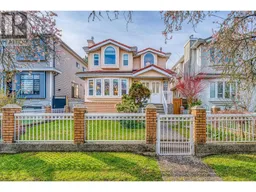 33
33
