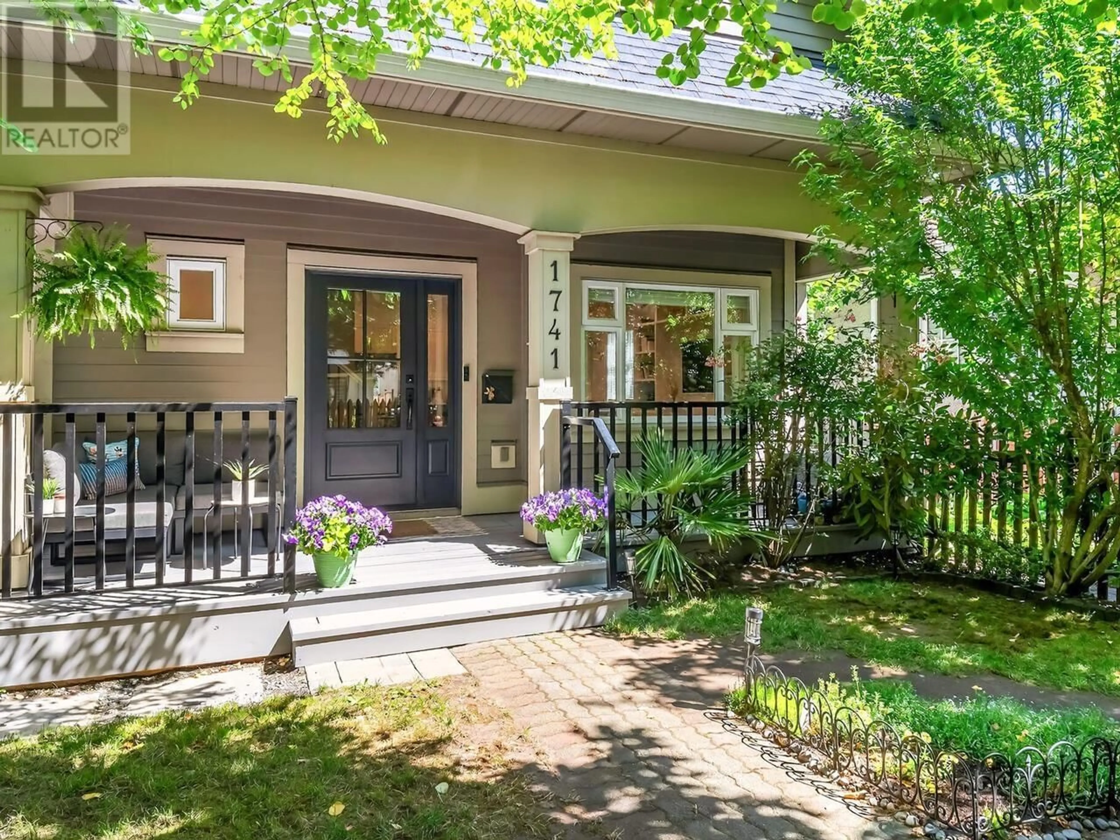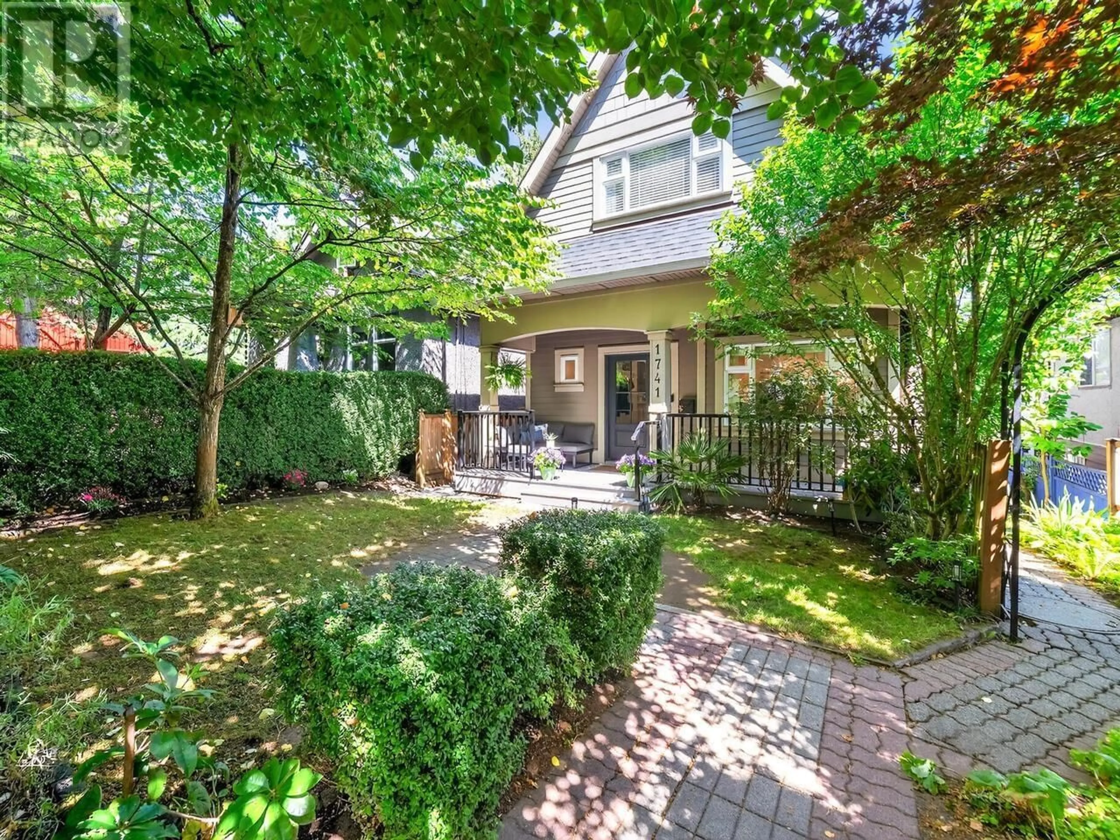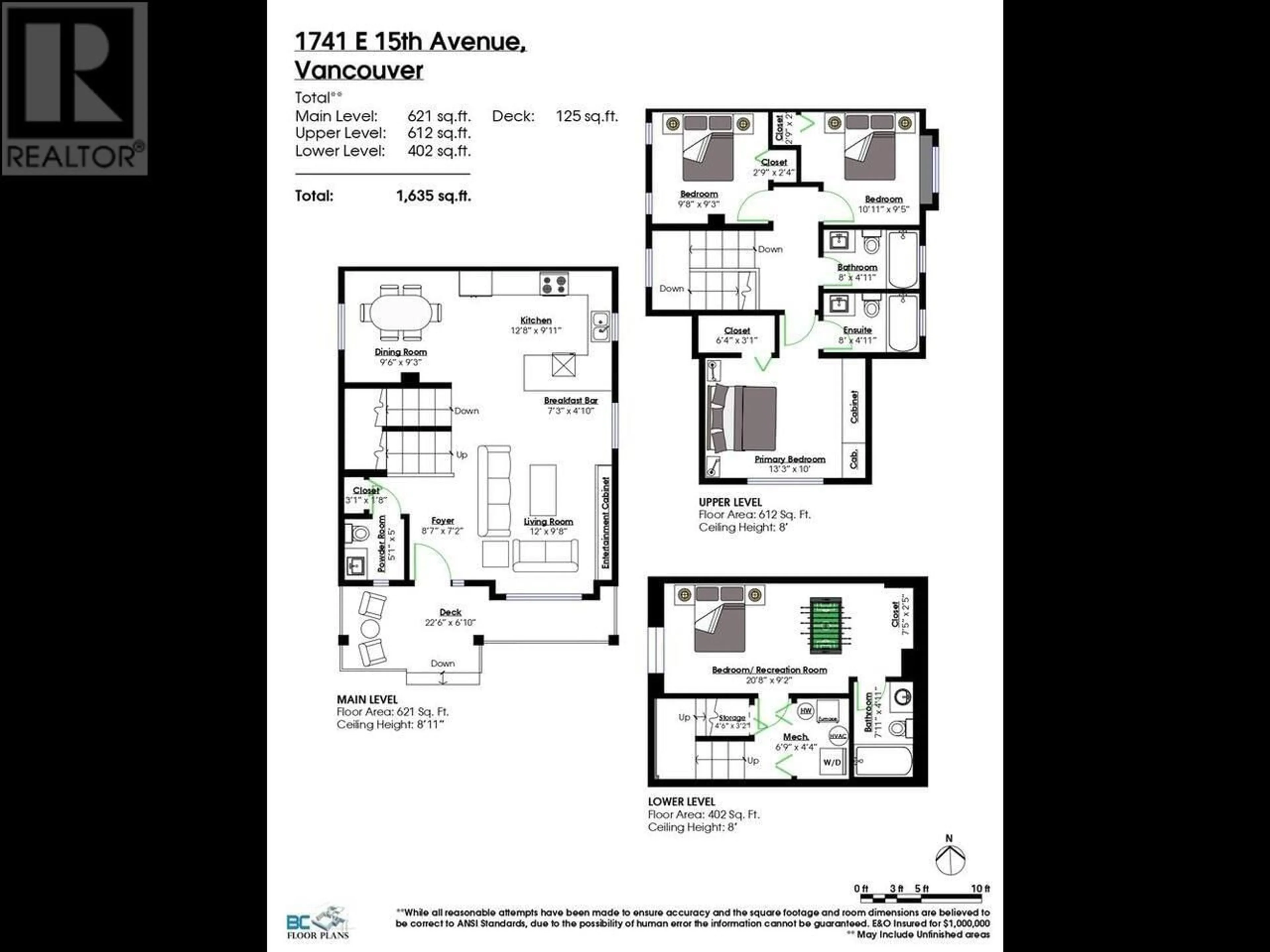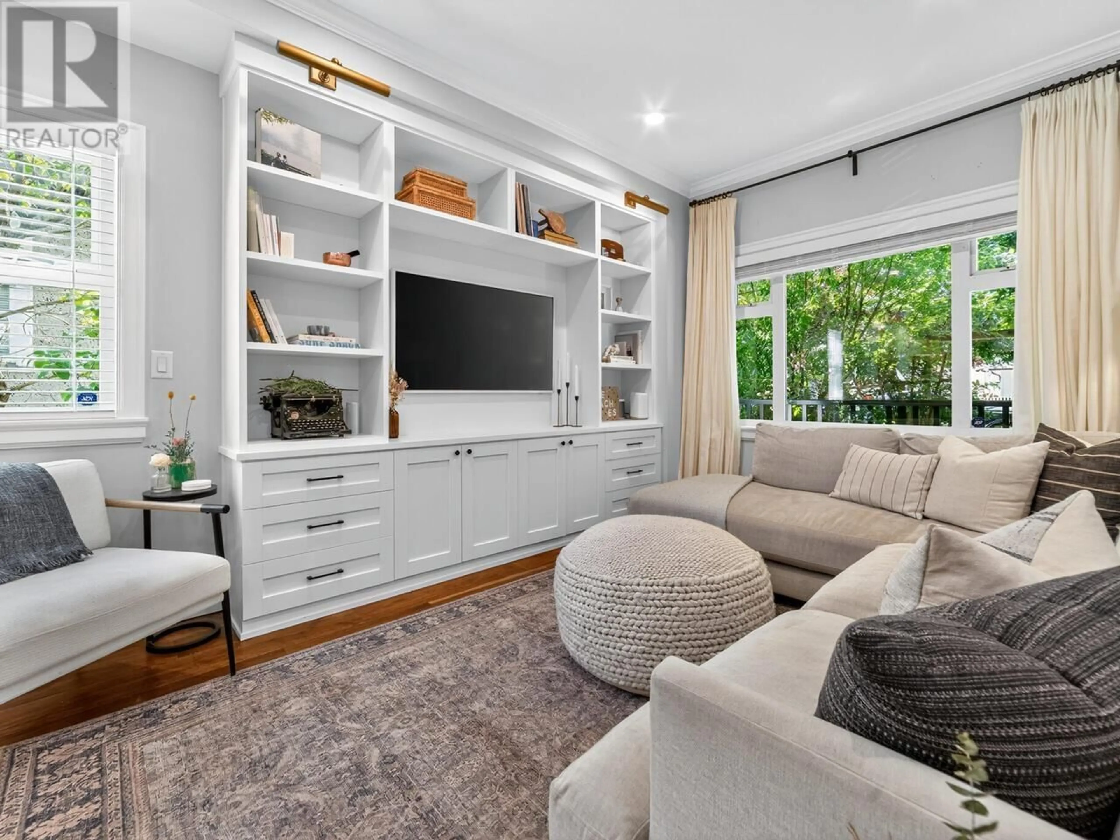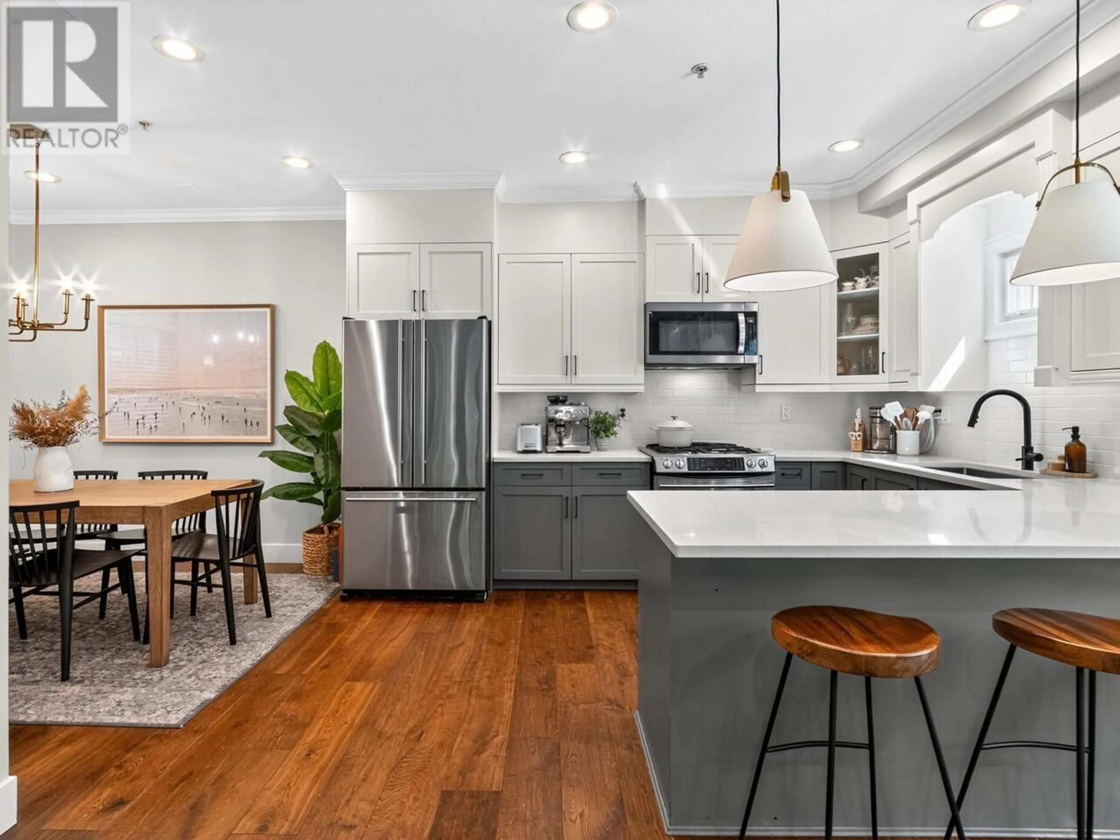1741 15TH AVENUE, Vancouver, British Columbia V5N2G2
Contact us about this property
Highlights
Estimated valueThis is the price Wahi expects this property to sell for.
The calculation is powered by our Instant Home Value Estimate, which uses current market and property price trends to estimate your home’s value with a 90% accuracy rate.Not available
Price/Sqft$1,055/sqft
Monthly cost
Open Calculator
Description
This charming and oversized South facing duplex home welcomes you the moment you enter from the sunny front porch. The large living room, house-sized kitchen and separate dining room for 6 or more, are perfect for families and entertaining. The main floor is complemented by hardwood floors, powder room and custom California Closets entertainment unit - and kept cool thanks to Air Conditioning! Upstairs are 3 great sized bedrooms all on one level plus 2 full bathrooms - the ideal family layout! The primary offers room for a king size bed, a walk in closet and custom California Closets built ins. Downstairs, you´ll find an oversized 4th bedroom with full ensuite or use it as a great family rec room, office, gym - total flexibility! Open House Saturday, Aug 16th 12-1:30pm. (id:39198)
Property Details
Interior
Features
Exterior
Parking
Garage spaces -
Garage type -
Total parking spaces 1
Condo Details
Amenities
Laundry - In Suite
Inclusions
Property History
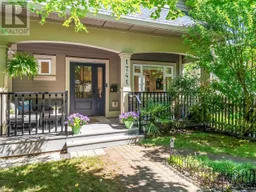 32
32
