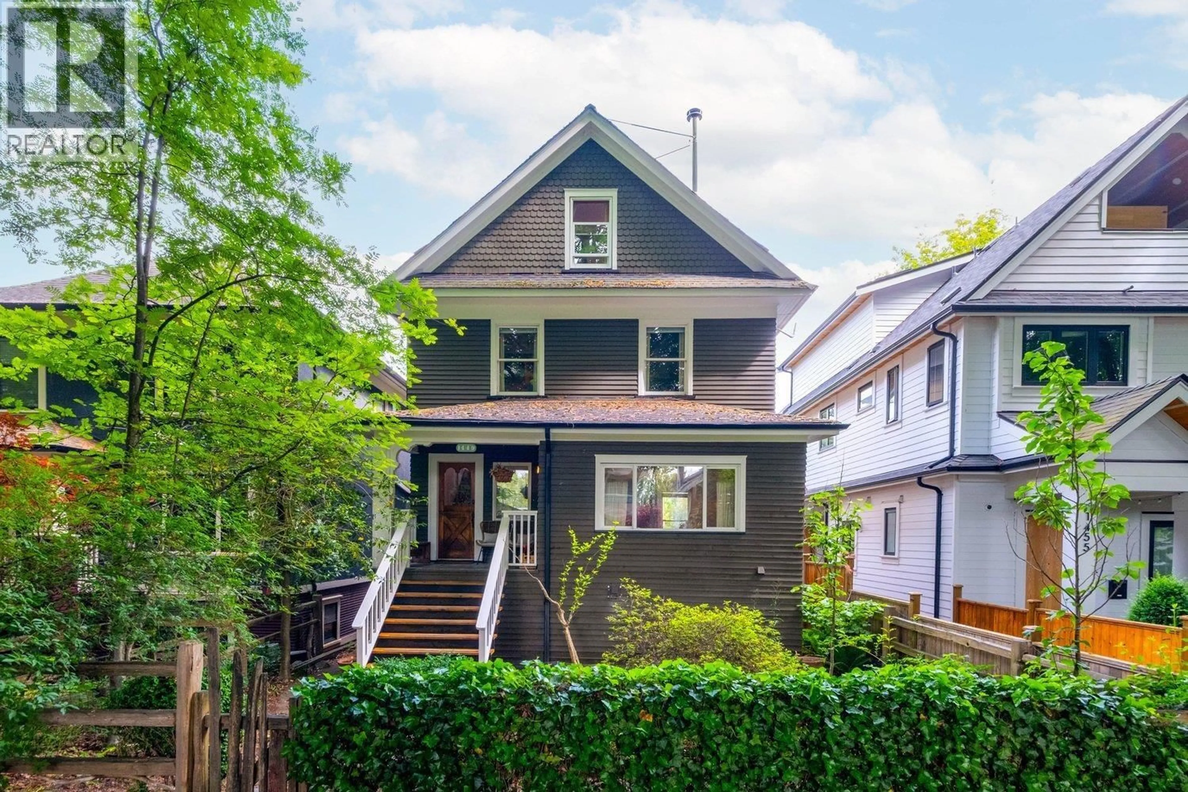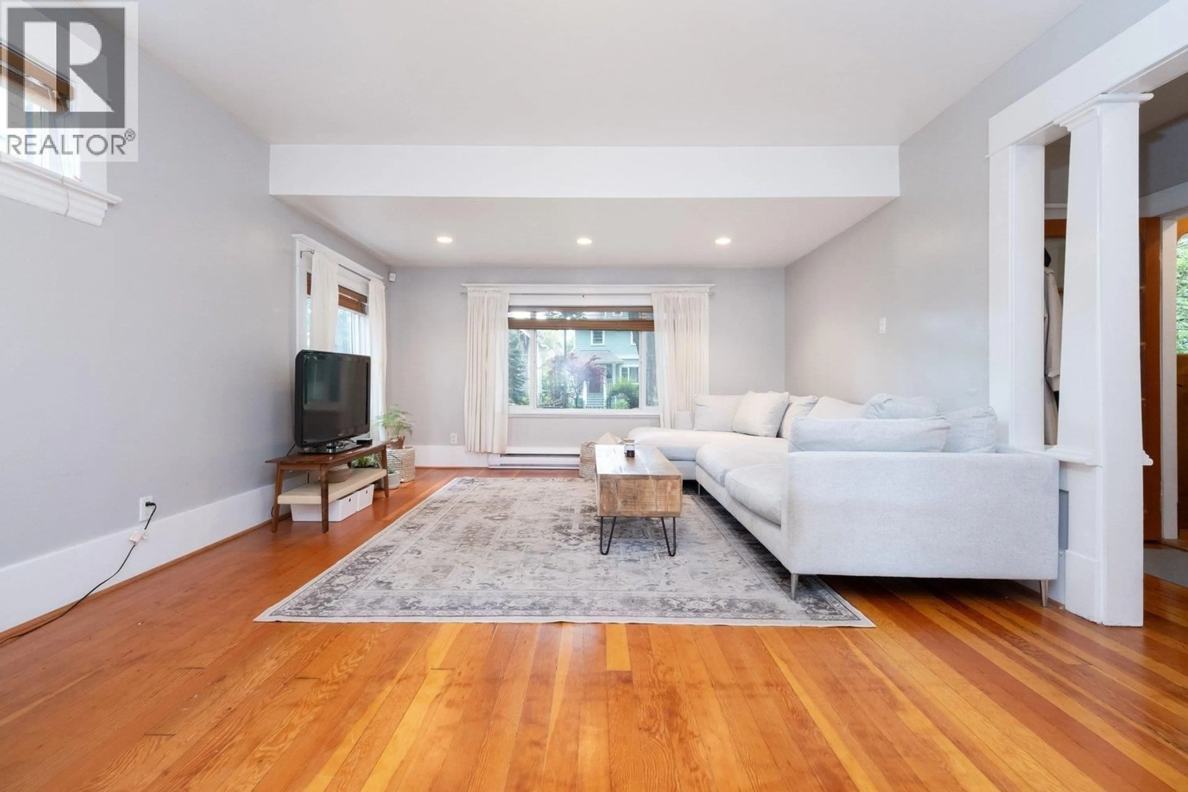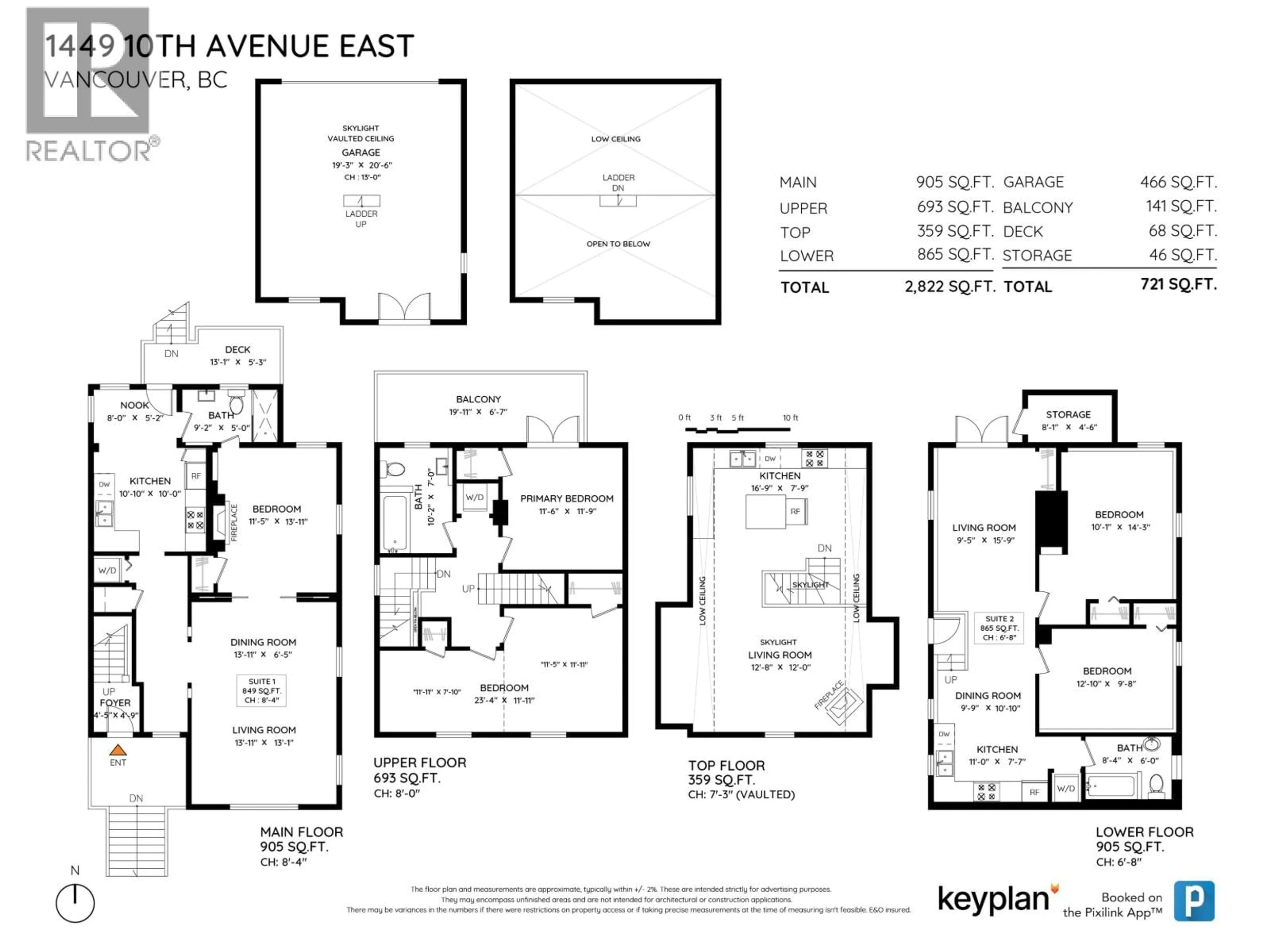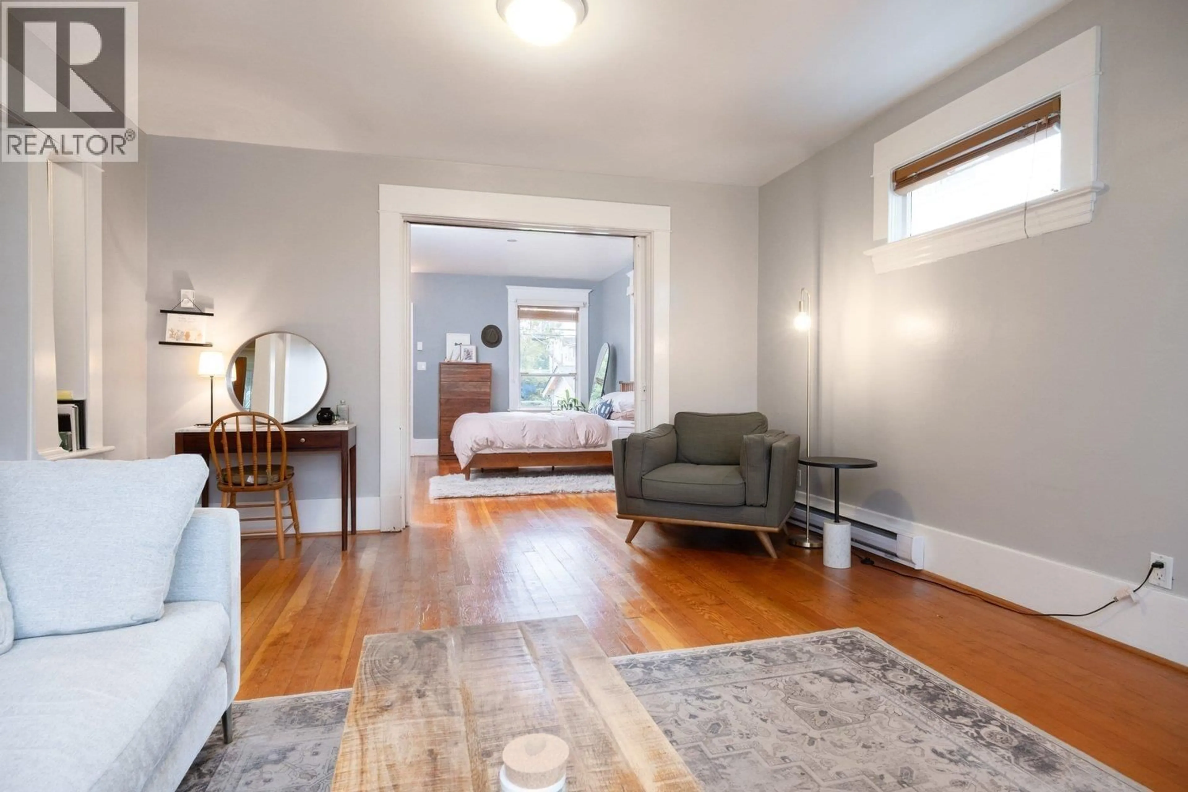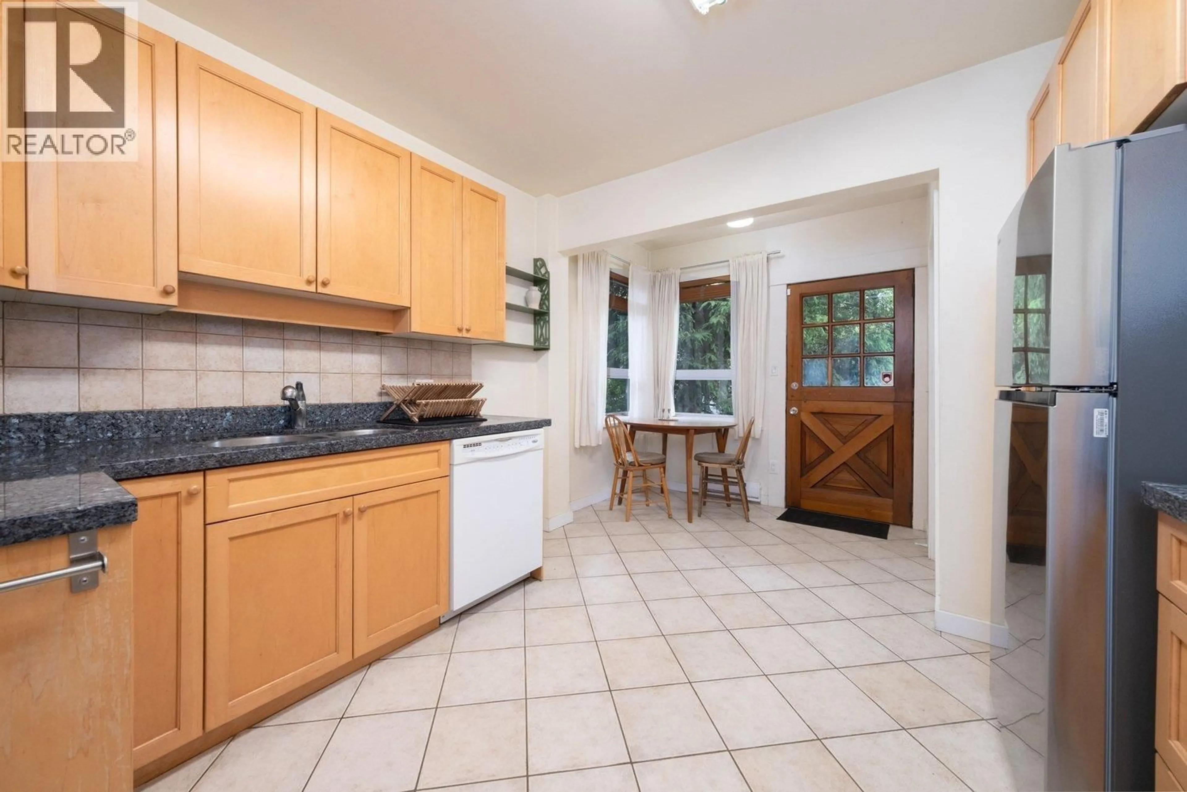1449 10TH AVENUE, Vancouver, British Columbia V5N1X4
Contact us about this property
Highlights
Estimated valueThis is the price Wahi expects this property to sell for.
The calculation is powered by our Instant Home Value Estimate, which uses current market and property price trends to estimate your home’s value with a 90% accuracy rate.Not available
Price/Sqft$708/sqft
Monthly cost
Open Calculator
Description
This impressive home boasts 4-storeys & 3 suites, each with its own in-suite laundry. Main level suite offers: 849 sqft; open concept living room/dining rm; eat-in kitchen with access to the rear deck; bed with F/P; updated 3-piece bath with glass shower enclosure, exposed brick, & designer tile. Top 2 levels offer a 3-bed/1-bath suite with 1,108 sqft & H/W floors. Primary bed includes French doors to a large private balcony. (Wall separating the 2nd & 3rd beds has been removed, but could easily be re-installed.) Top level includes kitchen with gas range & living room with skylight & wood-burning F/P. Lower level features 865 sqft, with 2-beds, 1-bath, gas range, & French doors to rear yard. Detached double garage with vaulted ceiling, skylight, & loft. Prime location close to Commercial Drive. (id:39198)
Property Details
Interior
Features
Exterior
Parking
Garage spaces -
Garage type -
Total parking spaces 2
Property History
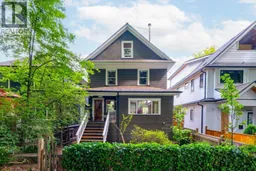 40
40
