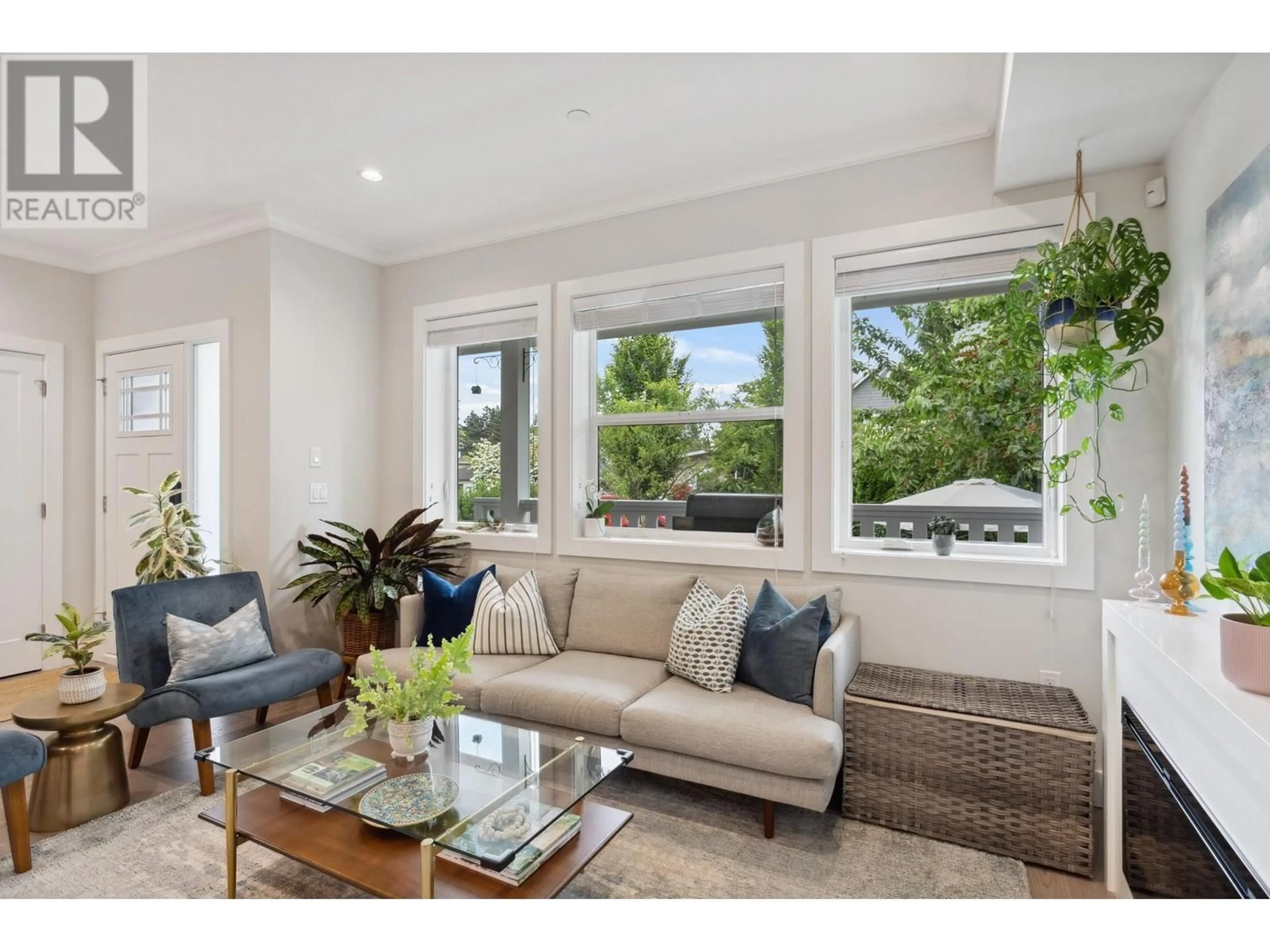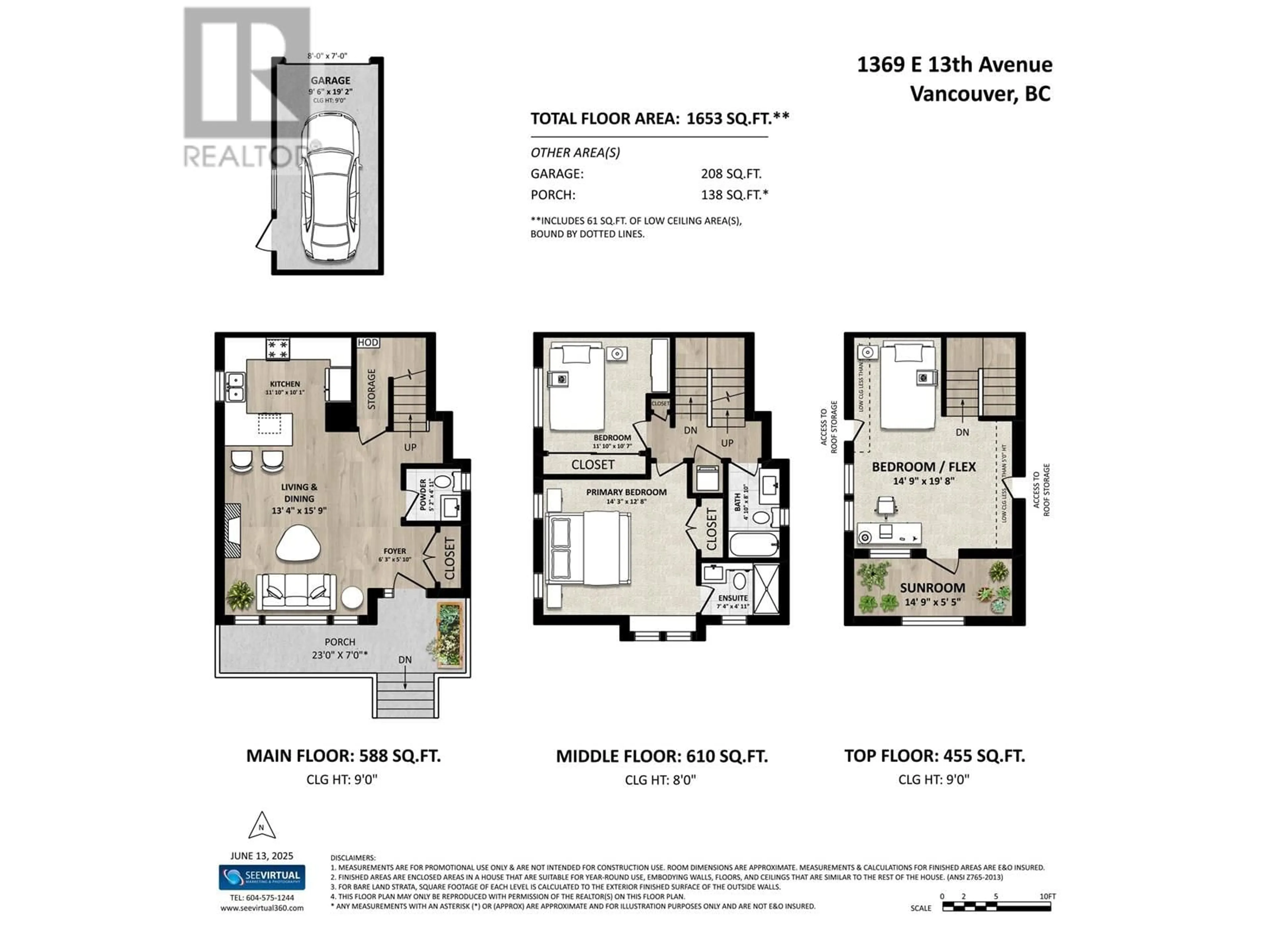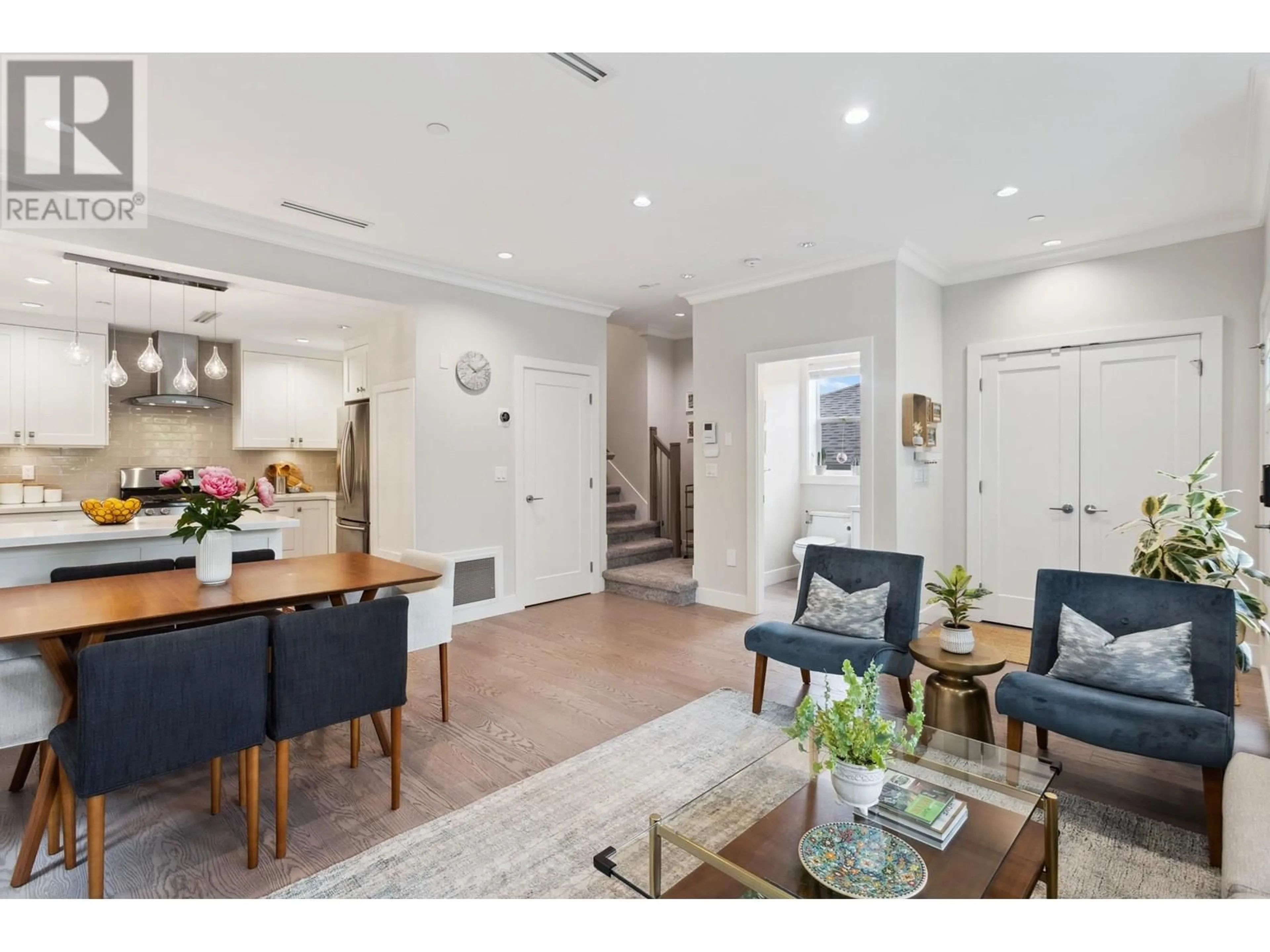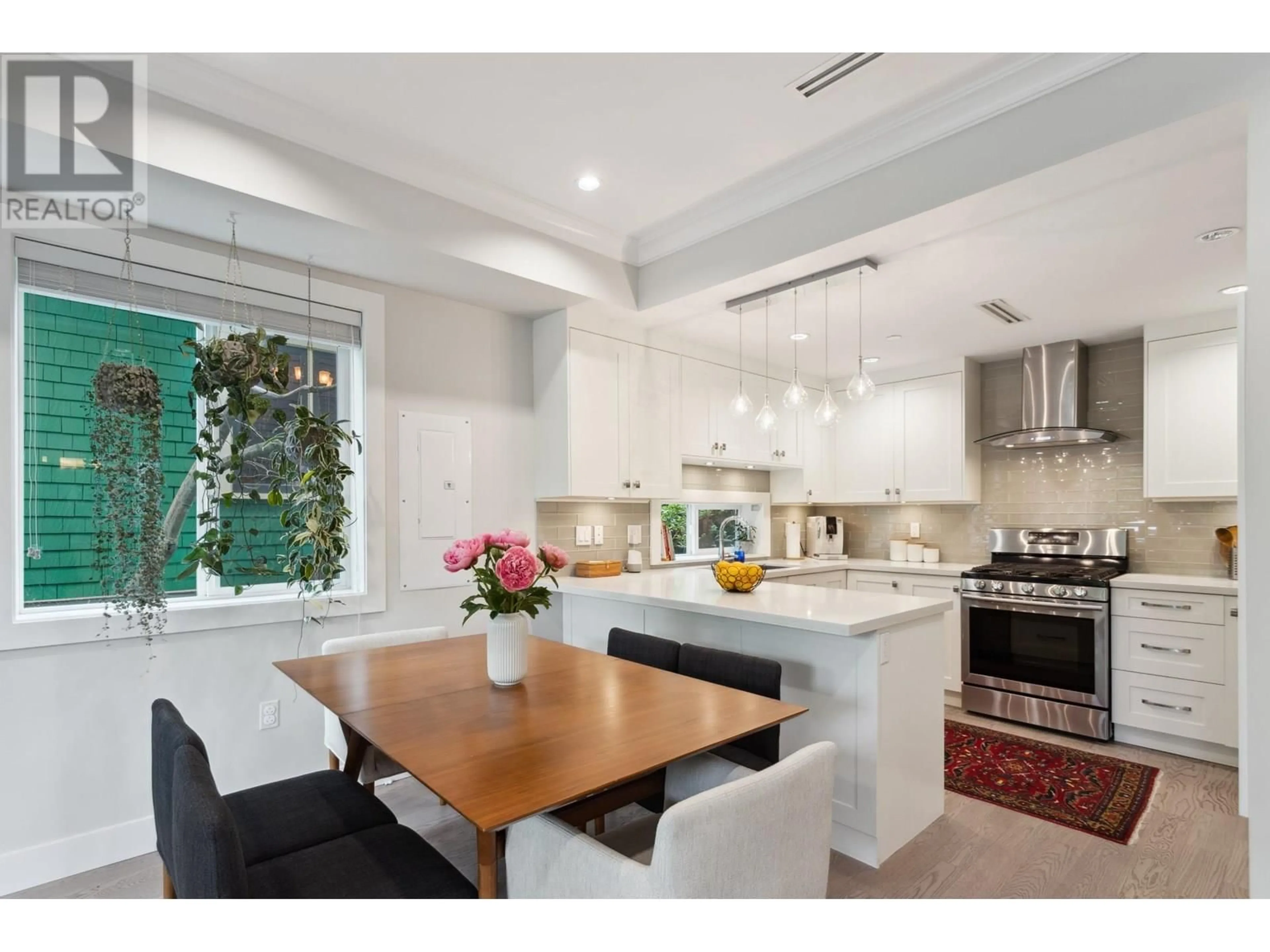1369 13TH AVENUE, Vancouver, British Columbia V5N2B5
Contact us about this property
Highlights
Estimated valueThis is the price Wahi expects this property to sell for.
The calculation is powered by our Instant Home Value Estimate, which uses current market and property price trends to estimate your home’s value with a 90% accuracy rate.Not available
Price/Sqft$996/sqft
Monthly cost
Open Calculator
Description
Stunning 3 BDRM / 2.5 BTH Front Duplex with Private South-Facing Garden Oasis! This beautifully designed home welcomes you with a charming front porch and flows into an open-concept main level featuring a gourmet kitchen with quartz counters, SS appliances & 5-burner gas stove, plus bright living/dining with cozy fireplace and powder room. Upstairs: spacious primary with ensuite, 2nd bedroom & full bath. Top level boasts a versatile 3rd BDRM/office/rec room with sun-soaked solarium & ample attic storage. Extras: A/C, crawlspace, single garage. Steps to Commercial Drive, Trout Lake & more! 1st showing: July 9 from 5-6pm. Open House Sat/Sun July 12/13 from 3-4pm. (id:39198)
Property Details
Interior
Features
Exterior
Parking
Garage spaces -
Garage type -
Total parking spaces 1
Condo Details
Amenities
Laundry - In Suite
Inclusions
Property History
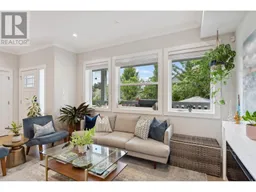 26
26
