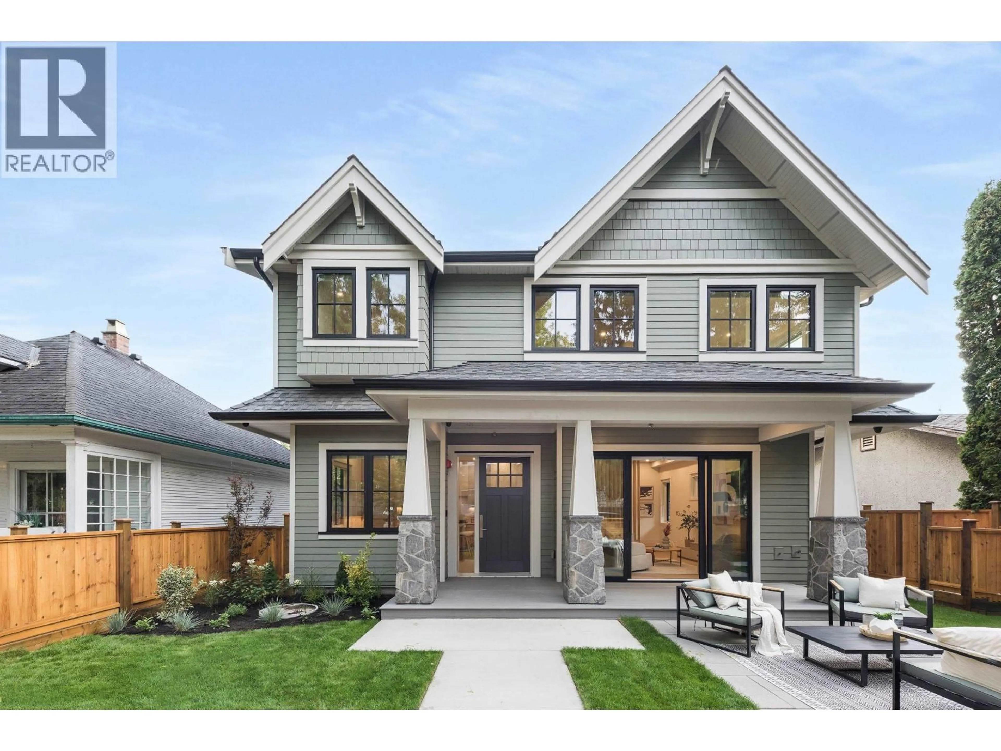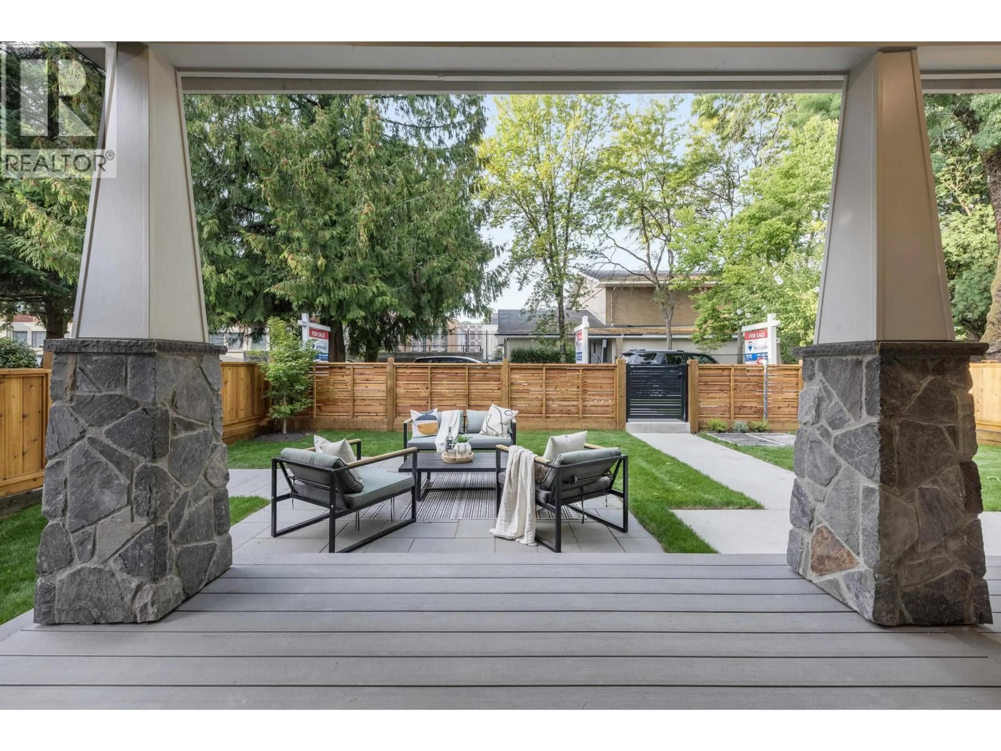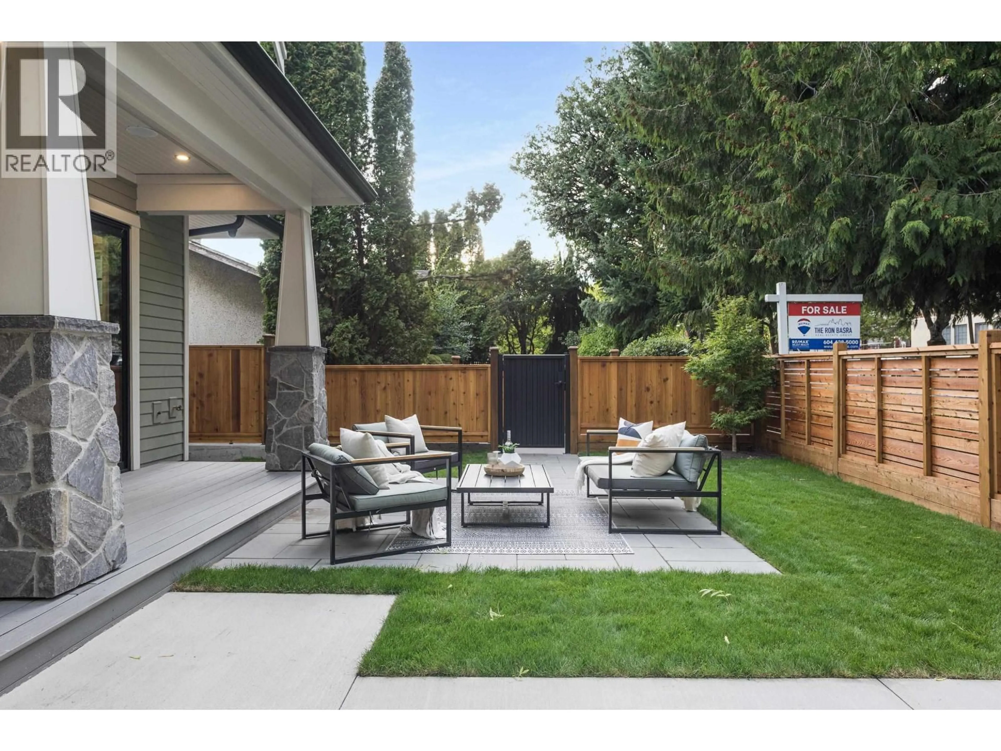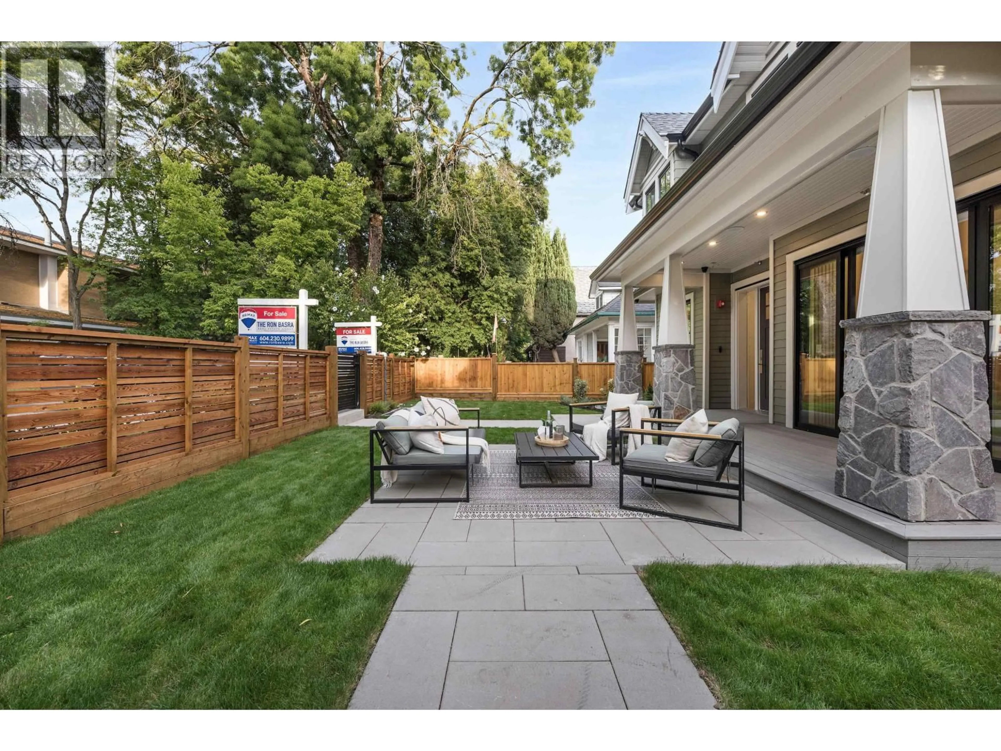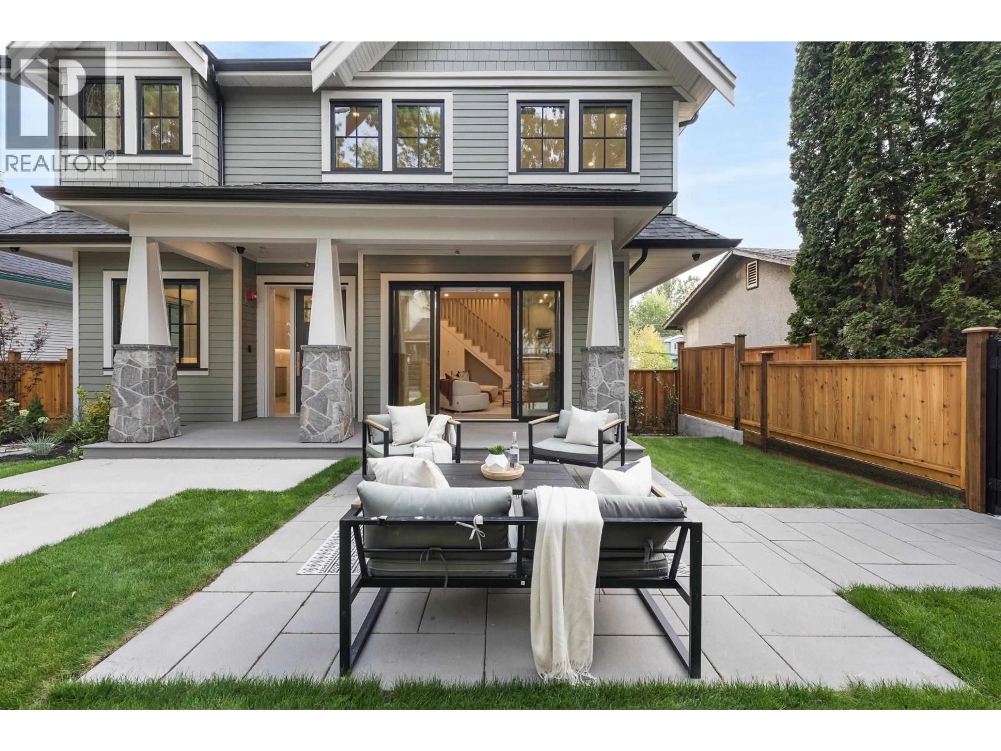1 - 2136 10 AVENUE, Vancouver, British Columbia V5N1Y1
Contact us about this property
Highlights
Estimated valueThis is the price Wahi expects this property to sell for.
The calculation is powered by our Instant Home Value Estimate, which uses current market and property price trends to estimate your home’s value with a 90% accuracy rate.Not available
Price/Sqft$1,472/sqft
Monthly cost
Open Calculator
Description
Proudly built by MEDALLION HOMES a trusted builder known for consistent quality and craftsmanship this north-facing front unit is a true statement in East Vancouver living. Medallion is renowned for creating homes that are both beautiful and built to last, and this one is no exception. Featuring Fisher appliances, abundant cabinetry, a spacious powder room, and thoughtful details like hidden storage, a medicine cabinet, and full irrigation. The primary suite offers a bay window, double sinks, a frameless shower, a walk-in closet, and hidden bathroom cabinetry. All three bedrooms are upstairs for ideal family living. With a fenced front yard, Alhua Ring doorbell, and an 80 Walk Score, this home delivers style, comfort, and security. Located right across from École Laura Secord Elementary & minutes to Trout Lake! (id:39198)
Property Details
Interior
Features
Exterior
Parking
Garage spaces -
Garage type -
Total parking spaces 1
Condo Details
Inclusions
Property History
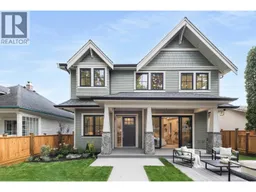 36
36
