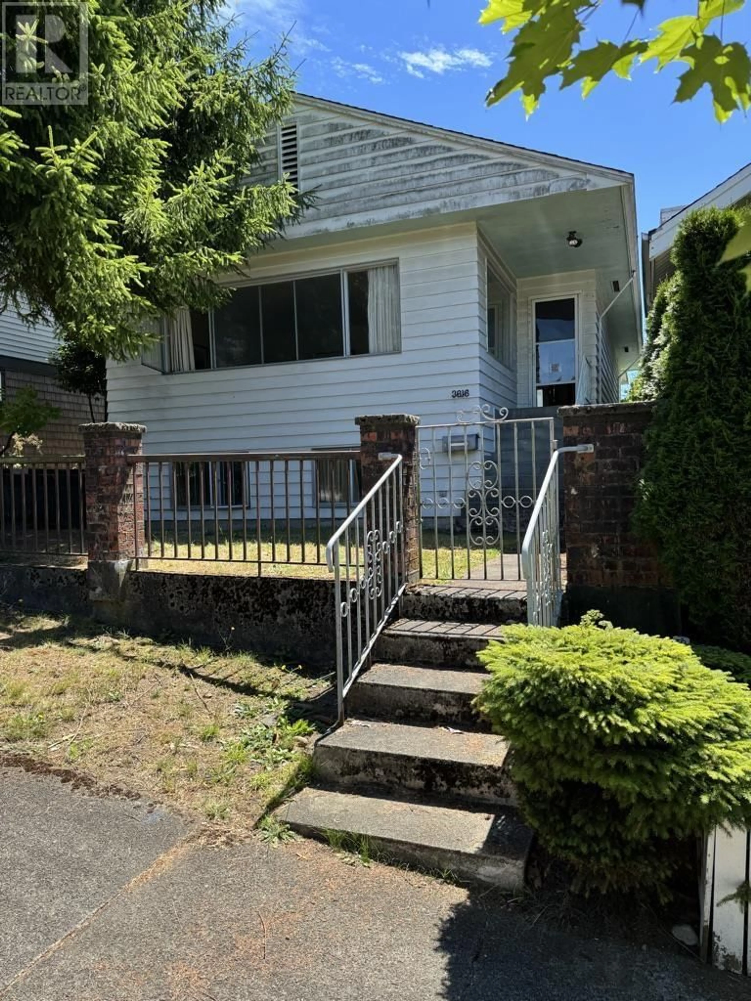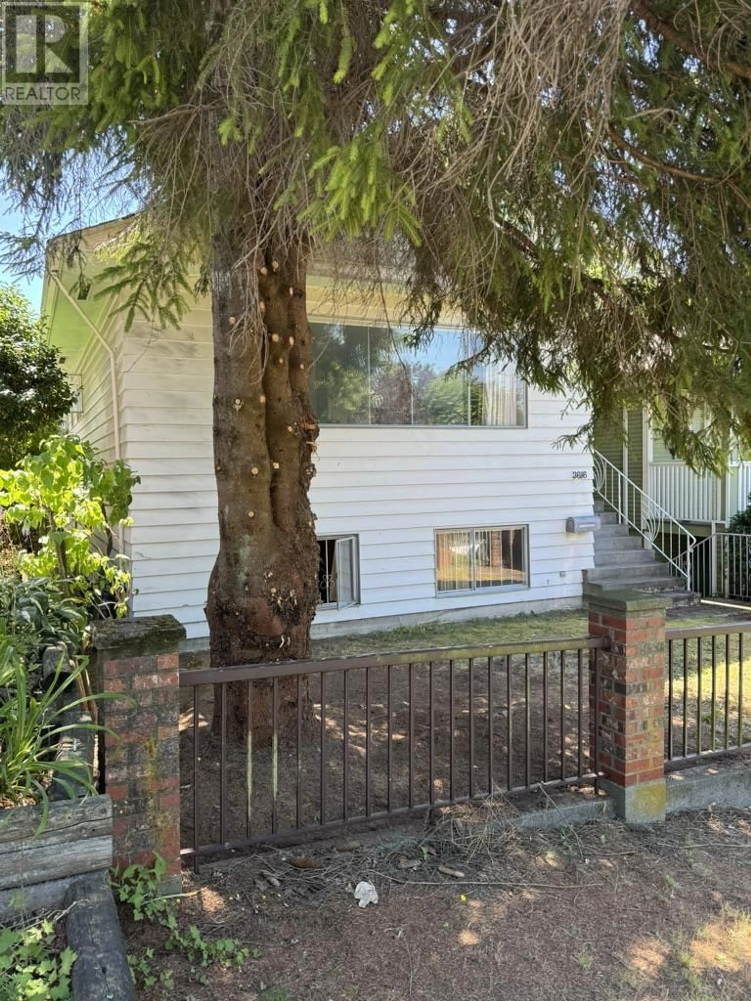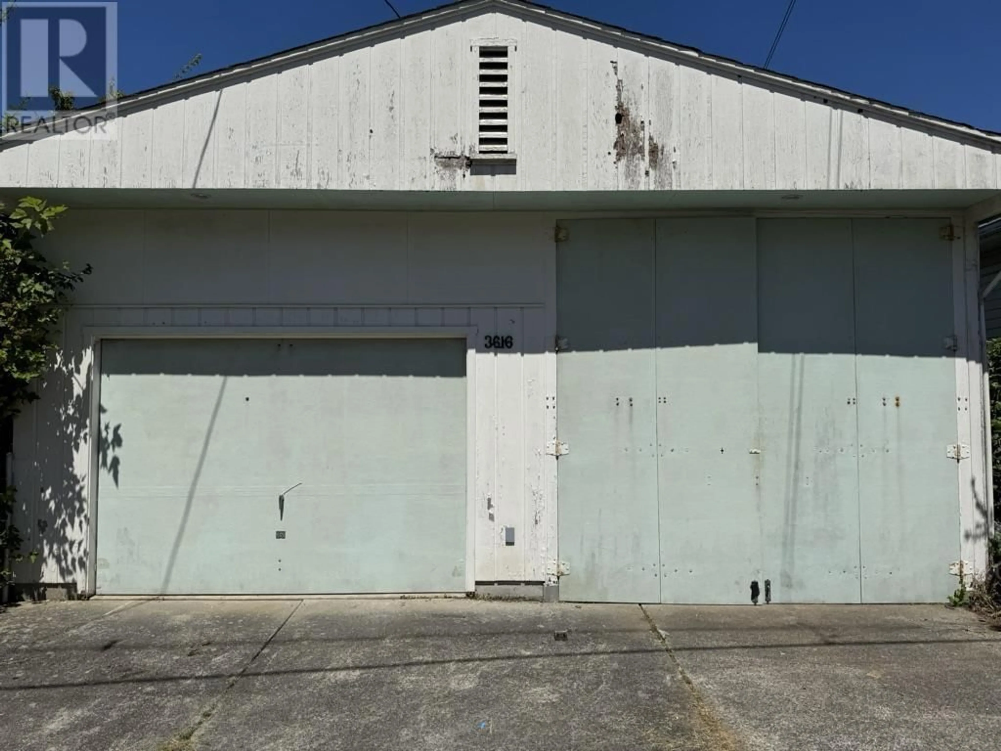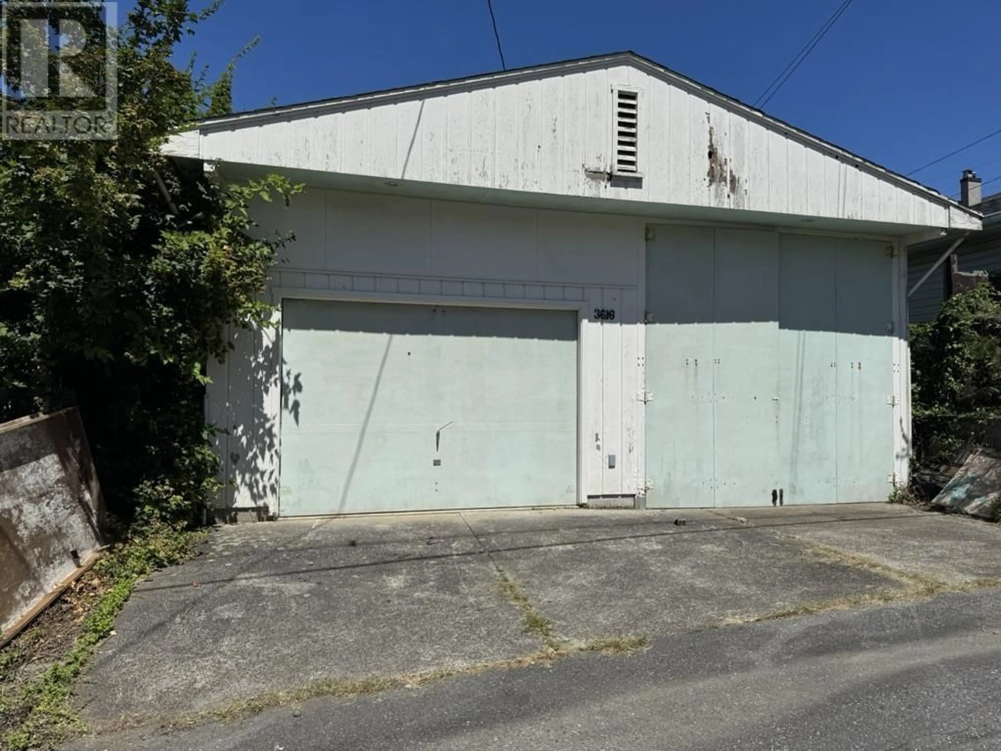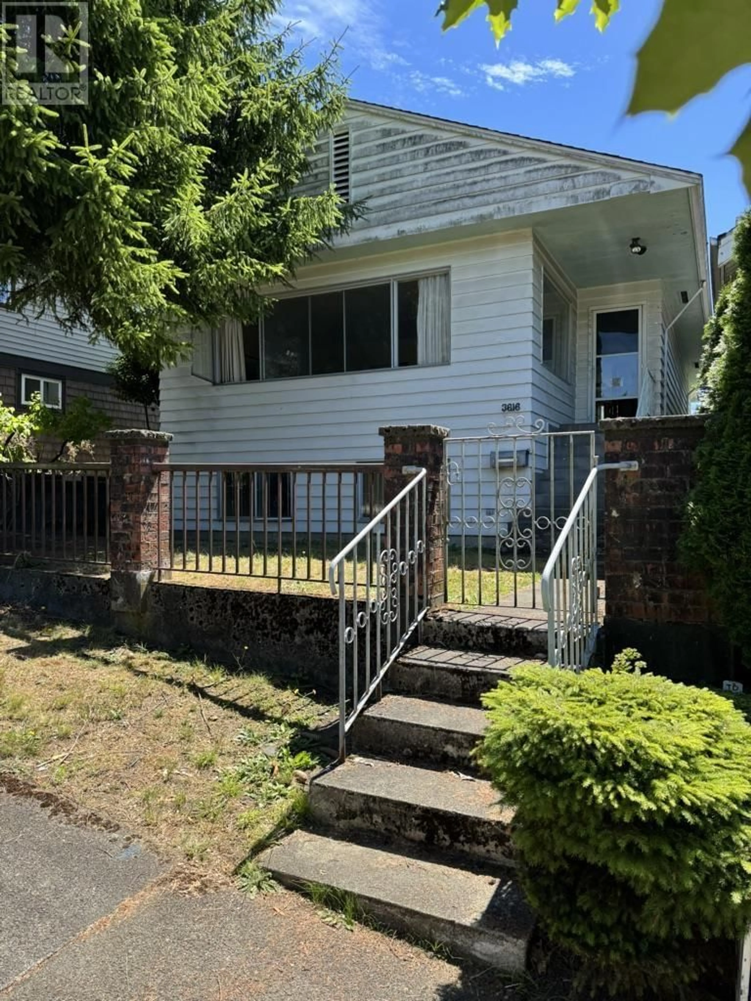3616 OXFORD STREET, Vancouver, British Columbia V5K1P3
Contact us about this property
Highlights
Estimated valueThis is the price Wahi expects this property to sell for.
The calculation is powered by our Instant Home Value Estimate, which uses current market and property price trends to estimate your home’s value with a 90% accuracy rate.Not available
Price/Sqft$608/sqft
Monthly cost
Open Calculator
Description
This is an Estate Sale! Large home in popular Hastings Sunrise area. Some city view from deck. Strong bones, ready for your ideas. Wiring and plumbing looks pretty good. Features very spacious rooms, hot water heating system with 5 zones for the house plus 1 zone for the huge garage / workshop 678 SQFT, but the garage roof will need immediate attention. Garage is heated, high ceiling and has lots of electrical power so you can weld and use other power tools. The home is very liveable and needs your decorating and finishing touches. Built in vaccum system plus two stair lifts for your needs. Here is your opportunity to do it your way. Bsm't completely finished. Immediate occupancy possible and easy to show. (id:39198)
Property Details
Interior
Features
Exterior
Parking
Garage spaces -
Garage type -
Total parking spaces 2
Property History
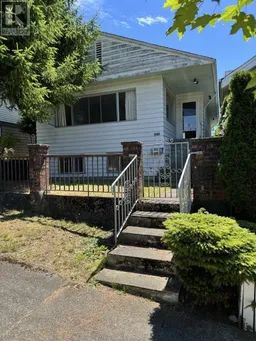 32
32
