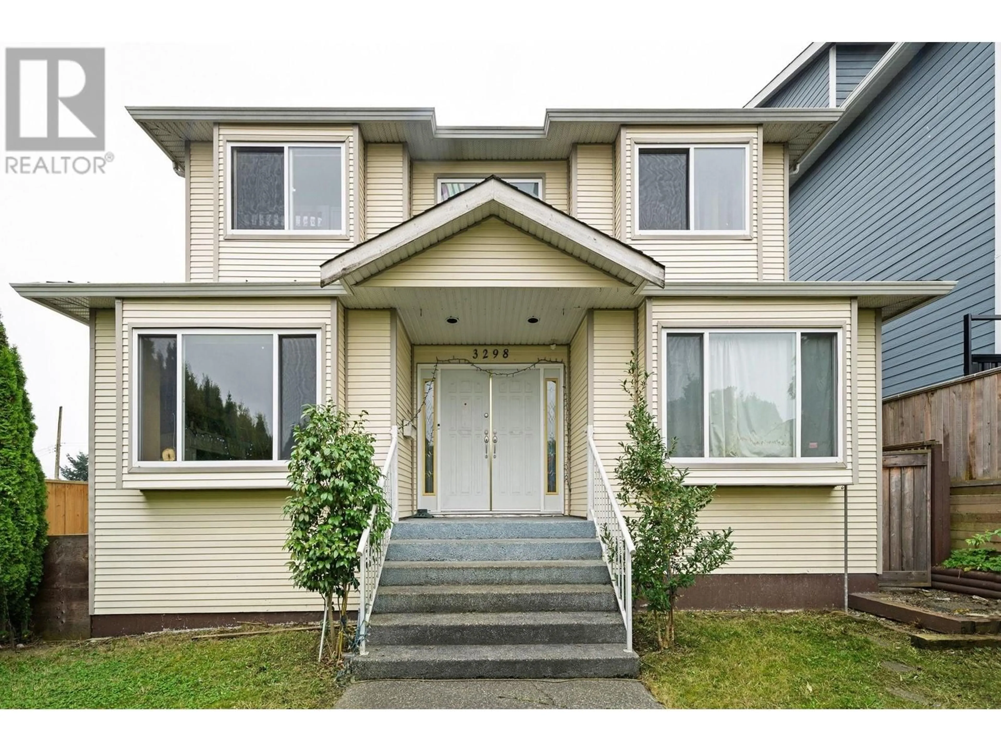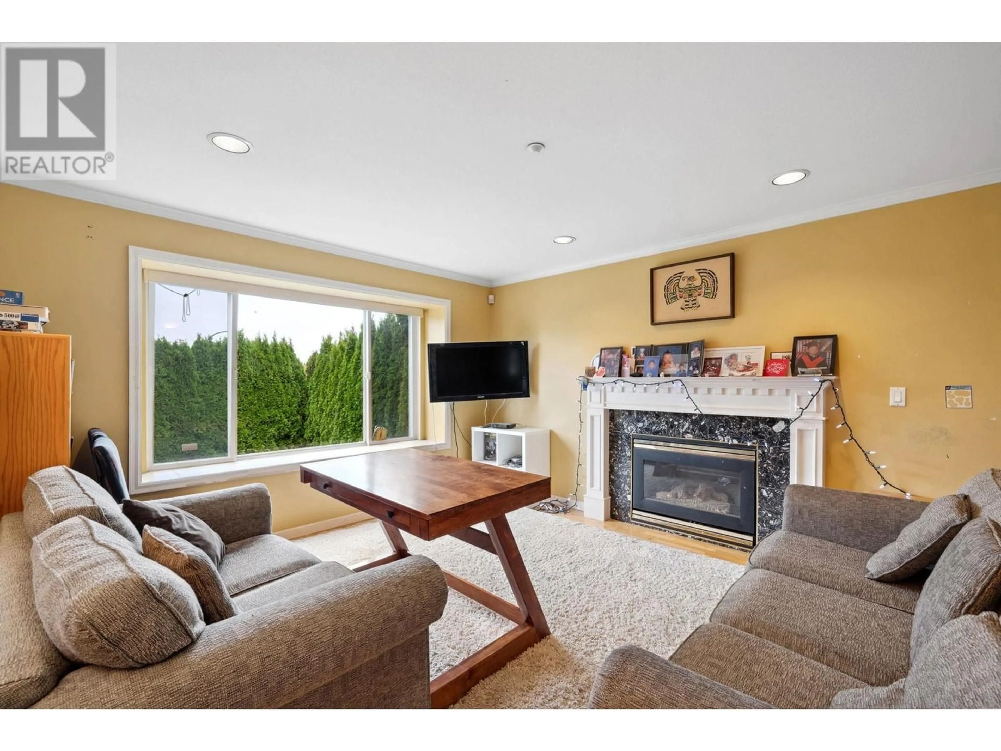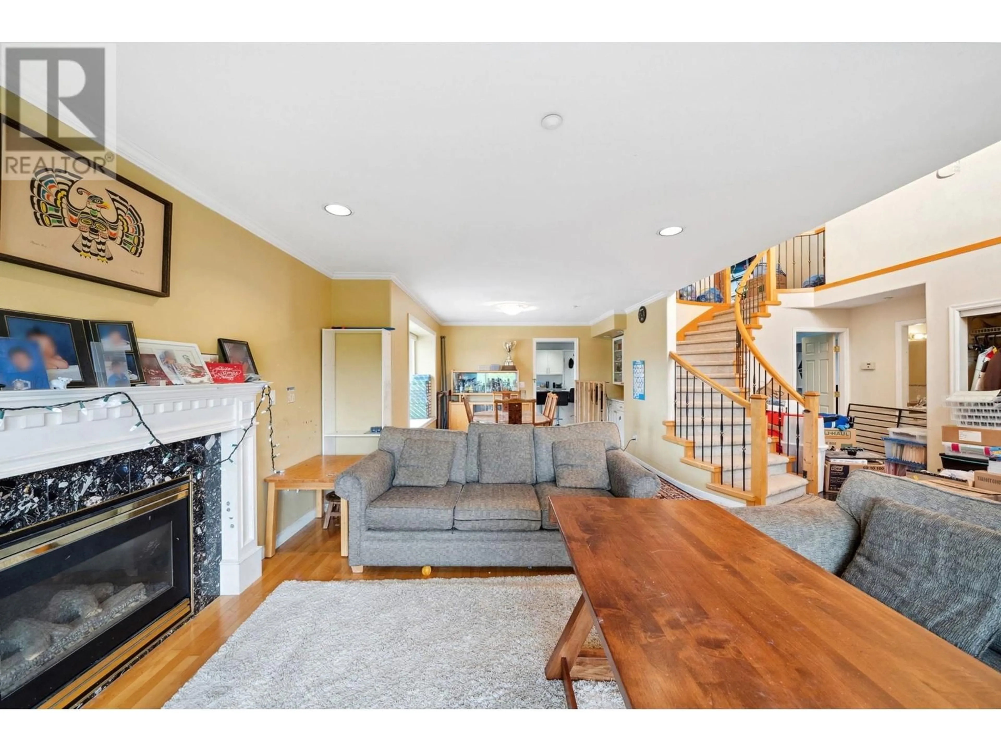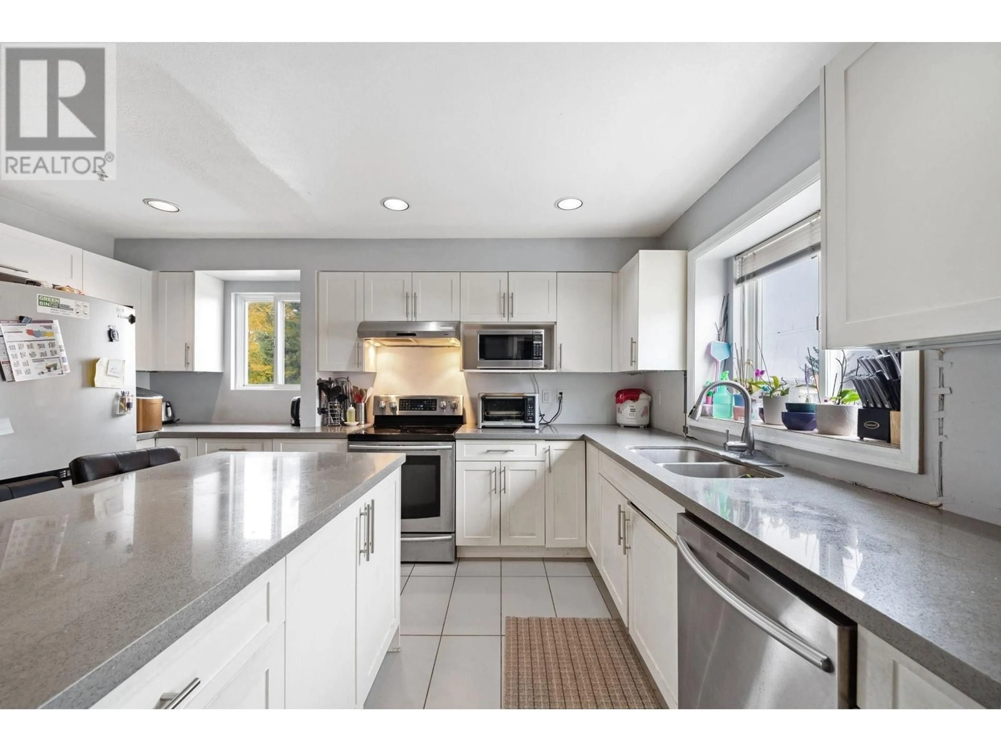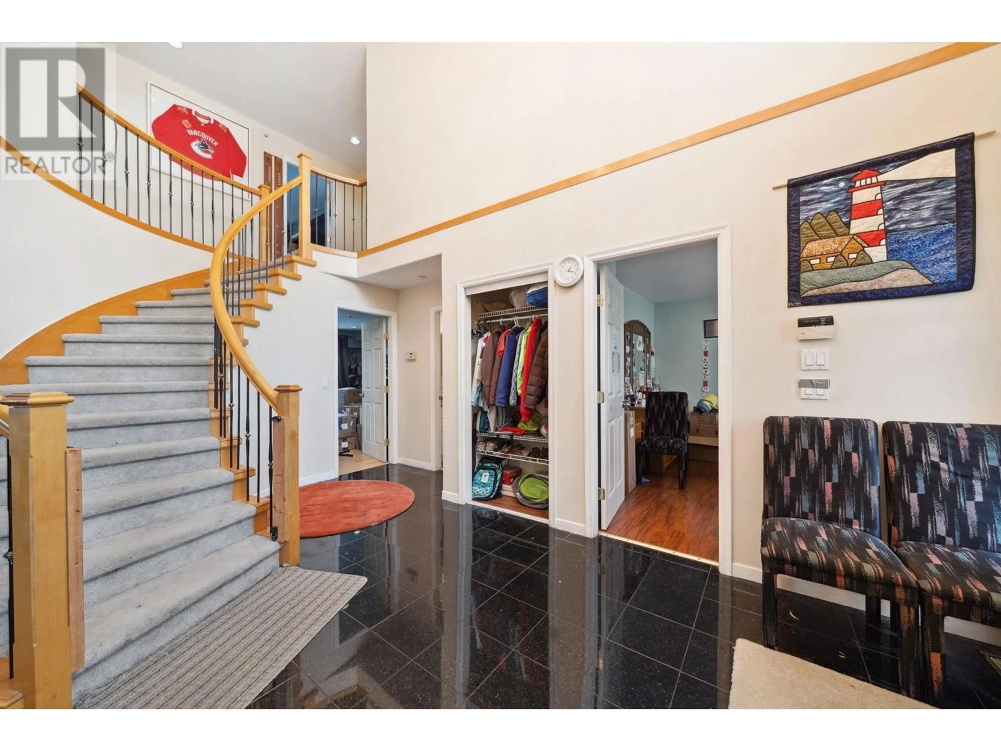3298 E 2ND AVENUE, Vancouver, British Columbia V5M1G3
Contact us about this property
Highlights
Estimated ValueThis is the price Wahi expects this property to sell for.
The calculation is powered by our Instant Home Value Estimate, which uses current market and property price trends to estimate your home’s value with a 90% accuracy rate.Not available
Price/Sqft$721/sqft
Est. Mortgage$10,303/mo
Tax Amount ()-
Days On Market147 days
Description
Welcome to this great family home in the Renfrew/Rupert neighbourhood situated on a large corner lot 45x124! This north south facing home provides 3 levels of living space with 4 generous sized bedrooms and 3 bathrooms upstairs, 1 large bedroom plus bathroom on main floor and 2 bedroom suite below perfect for a growing family or additional rental income. Views of north shore and central convenient location: walking distance to Rupert station, shopping, park, or restaurants, all levels of schools, and potential for future redevelopment into multi family housing options as part of future Renfrew/Rupert rezoning community city plans. Renovations and upgrades were done over the years. Move in ready or make it your own. Great value and potential investment! (id:39198)
Property Details
Interior
Features
Exterior
Parking
Garage spaces 4
Garage type -
Other parking spaces 0
Total parking spaces 4
Property History
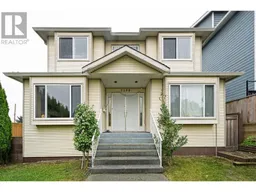 13
13
