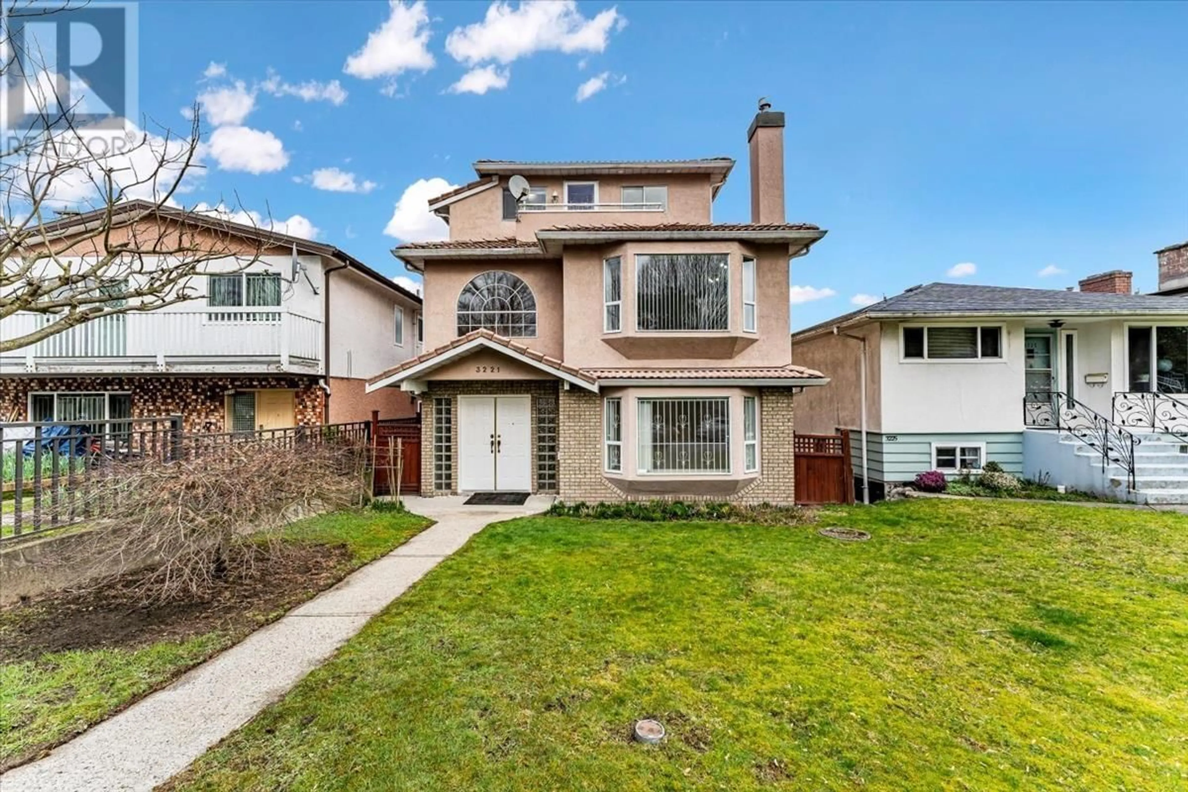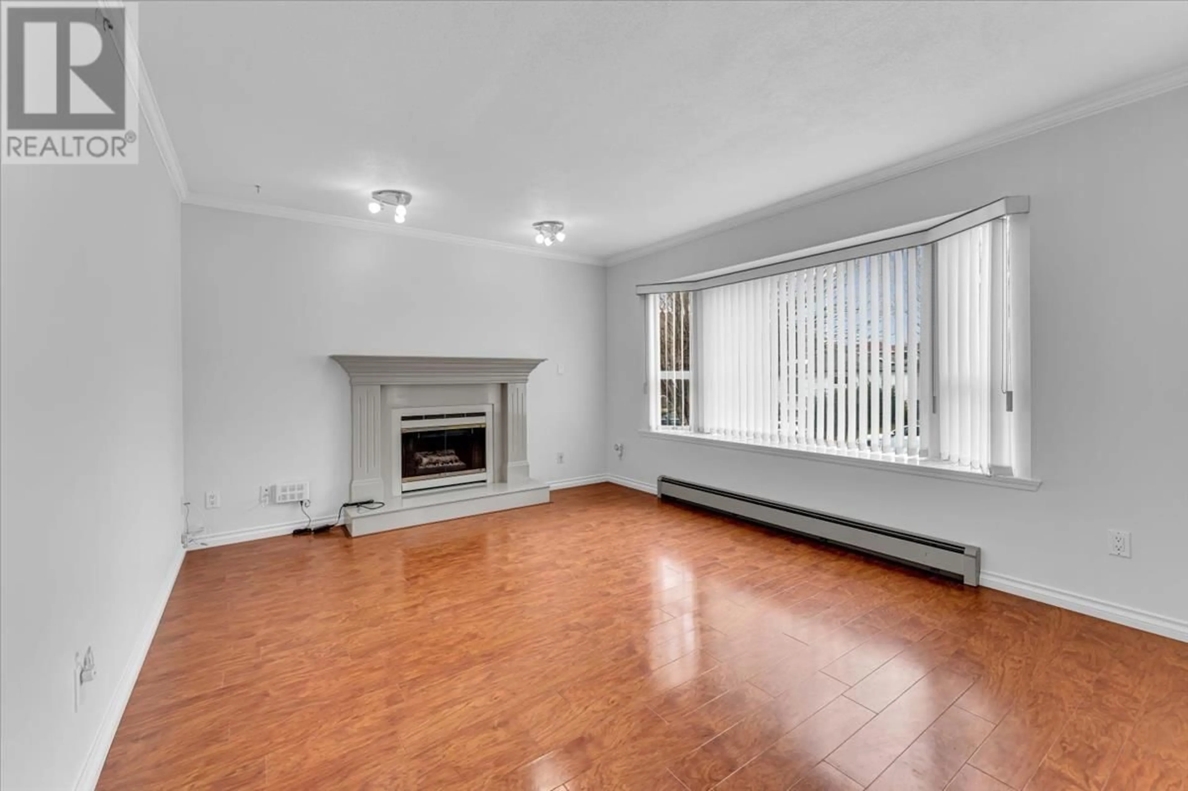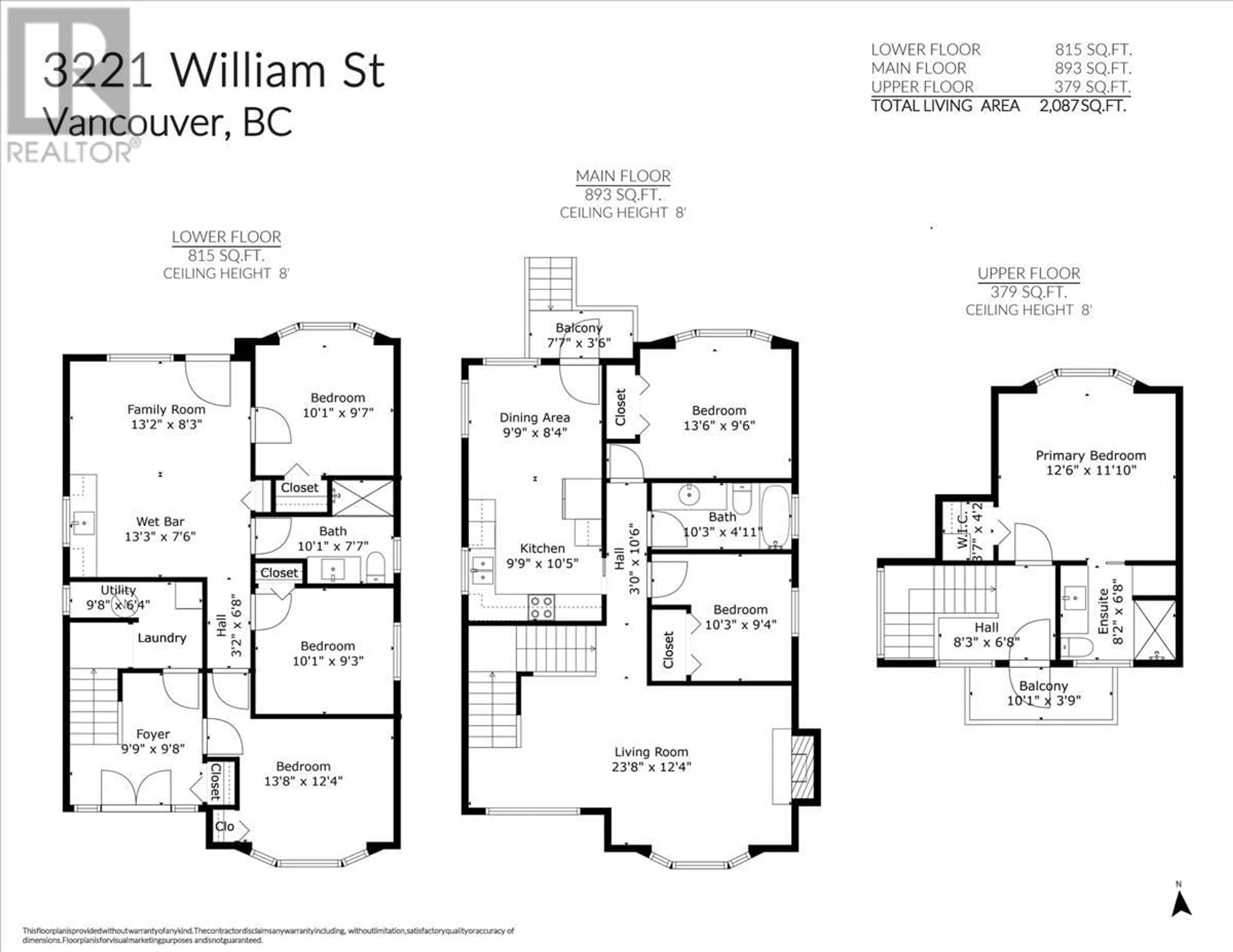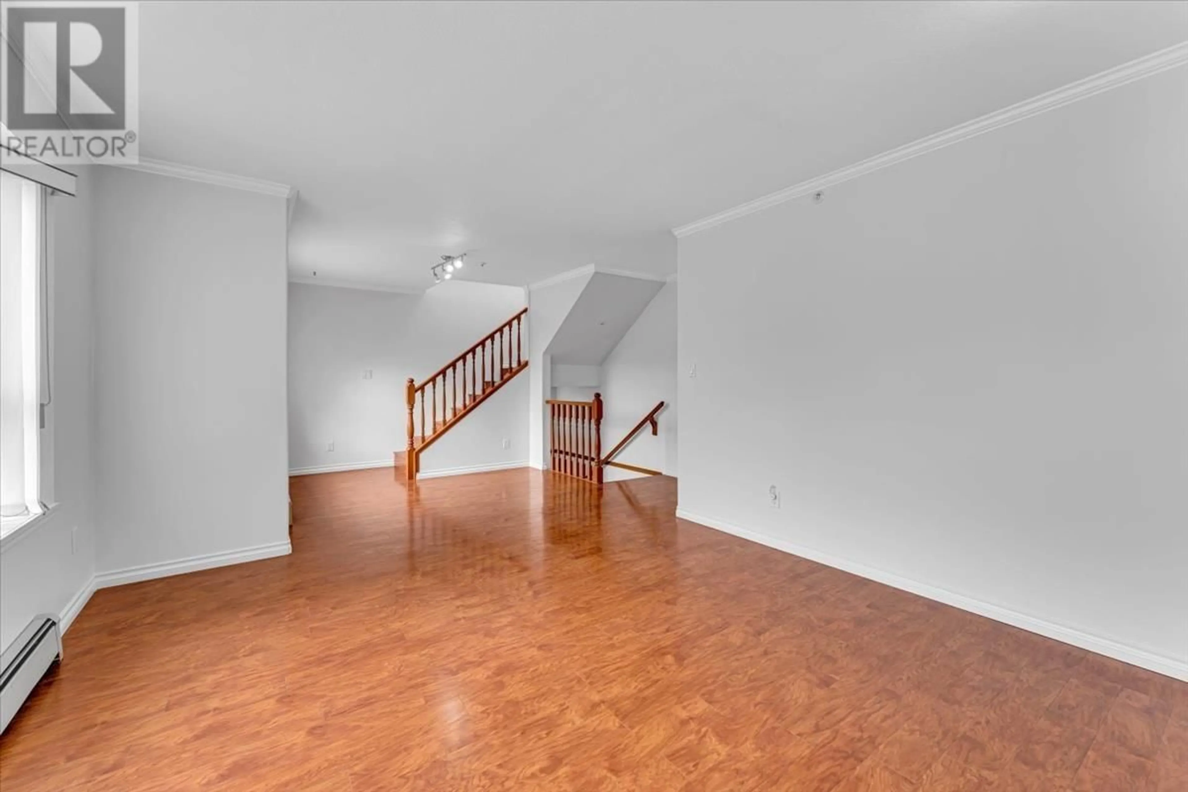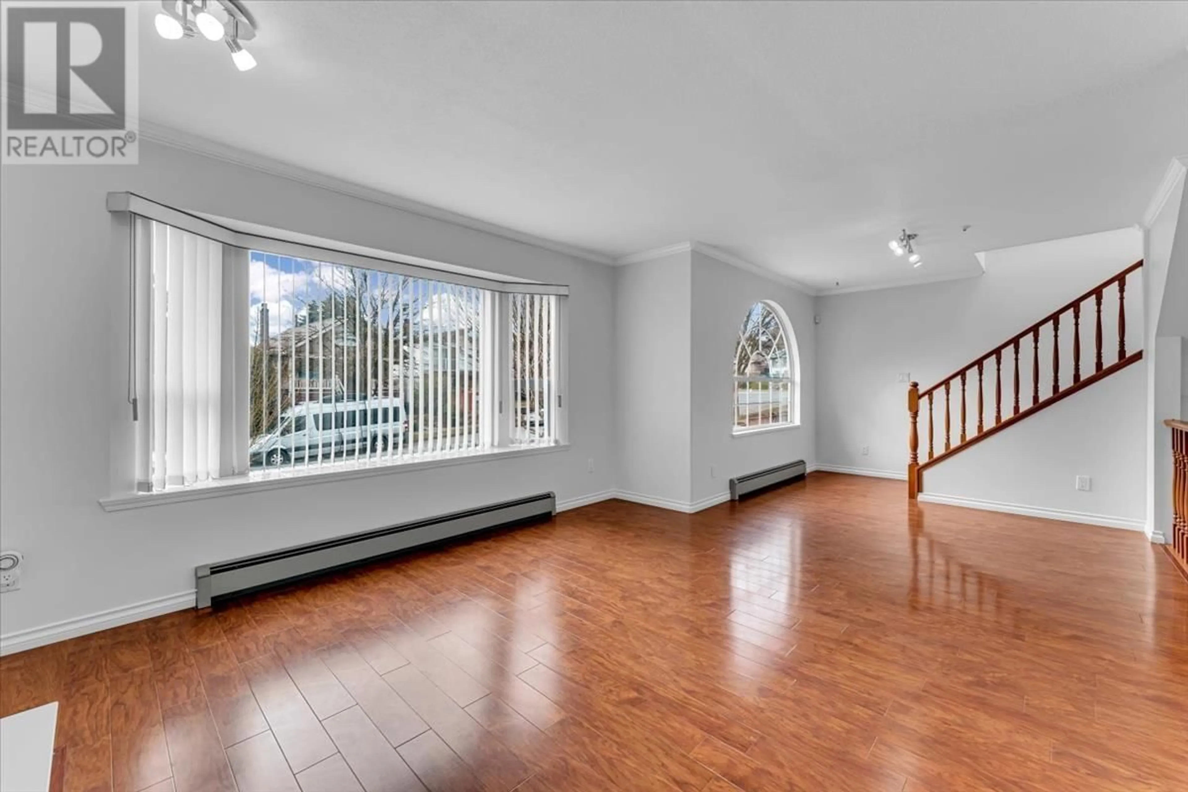3221 WILLIAM STREET, Vancouver, British Columbia V5K2Z2
Contact us about this property
Highlights
Estimated ValueThis is the price Wahi expects this property to sell for.
The calculation is powered by our Instant Home Value Estimate, which uses current market and property price trends to estimate your home’s value with a 90% accuracy rate.Not available
Price/Sqft$857/sqft
Est. Mortgage$7,687/mo
Tax Amount ()-
Days On Market1 day
Description
This well-maintained, quality-built 3-level detached home in East Vancouver offers 6 spacious bedrooms, perfect for a growing family. The ground level has 3 bedrooms, the main floor features 2 more, and the master bedroom with a private balcony is located on the top floor. Recently renovated and move-in ready, the home is bright and spacious. Conveniently located near T&T Supermarket, the PNE, and schools like Sir Matthew Begbie and Lord Nelson Elementary. A fantastic family home in an ideal location. Open House: March 29 from 2-4pm/ March 30 from 1-3pm. (id:39198)
Property Details
Interior
Features
Exterior
Parking
Garage spaces 3
Garage type Detached Garage
Other parking spaces 0
Total parking spaces 3
Property History
 37
37
