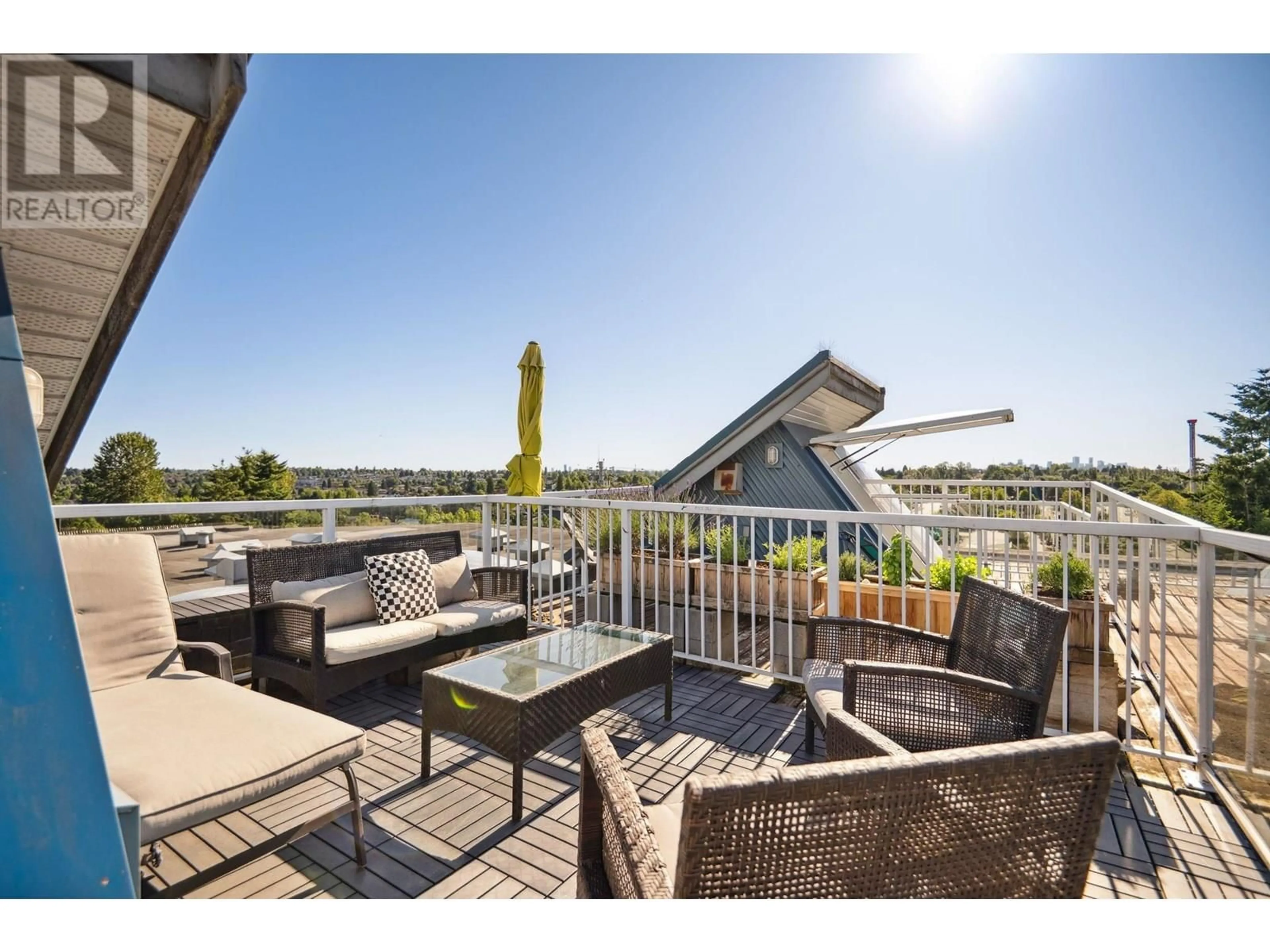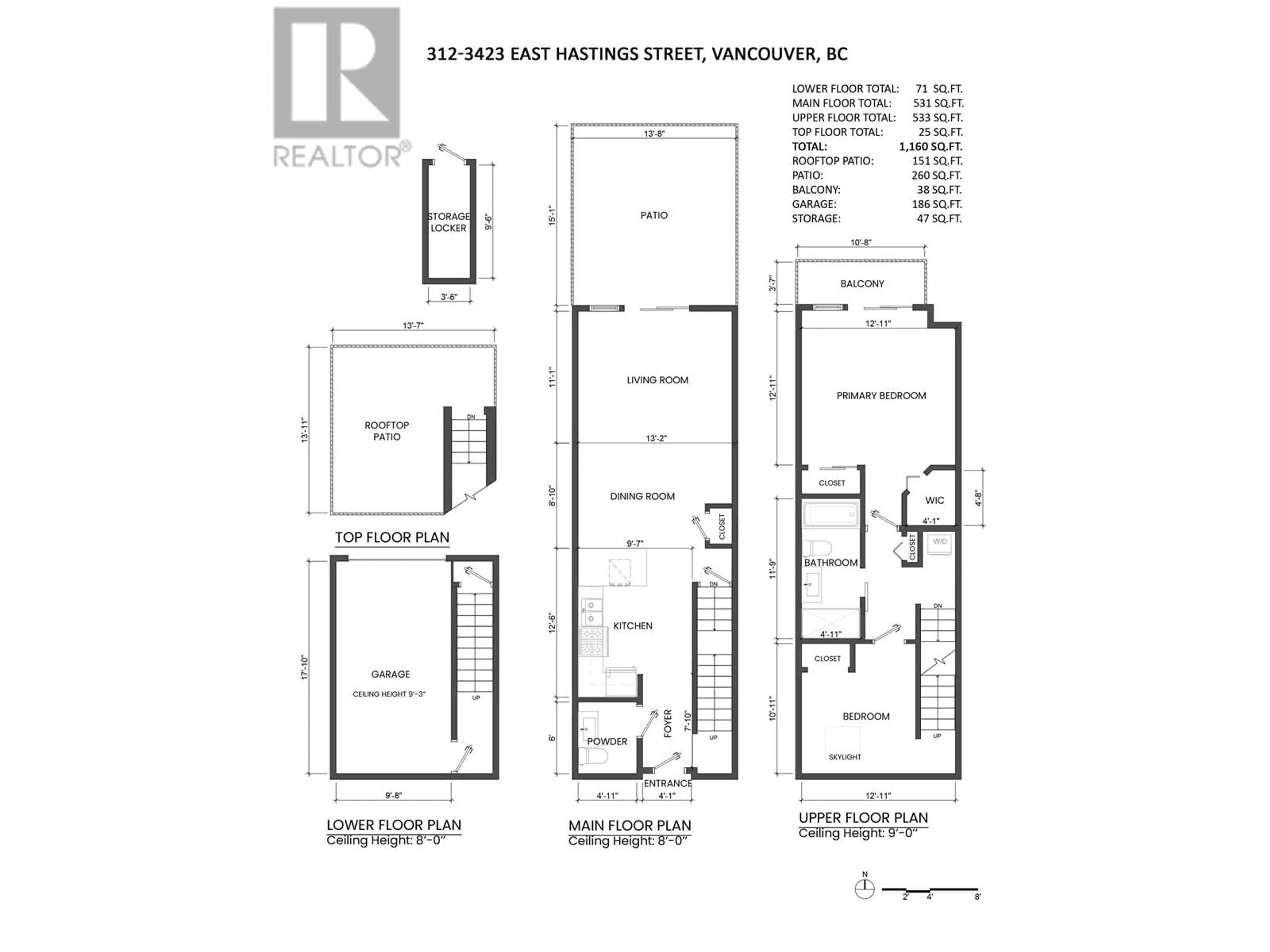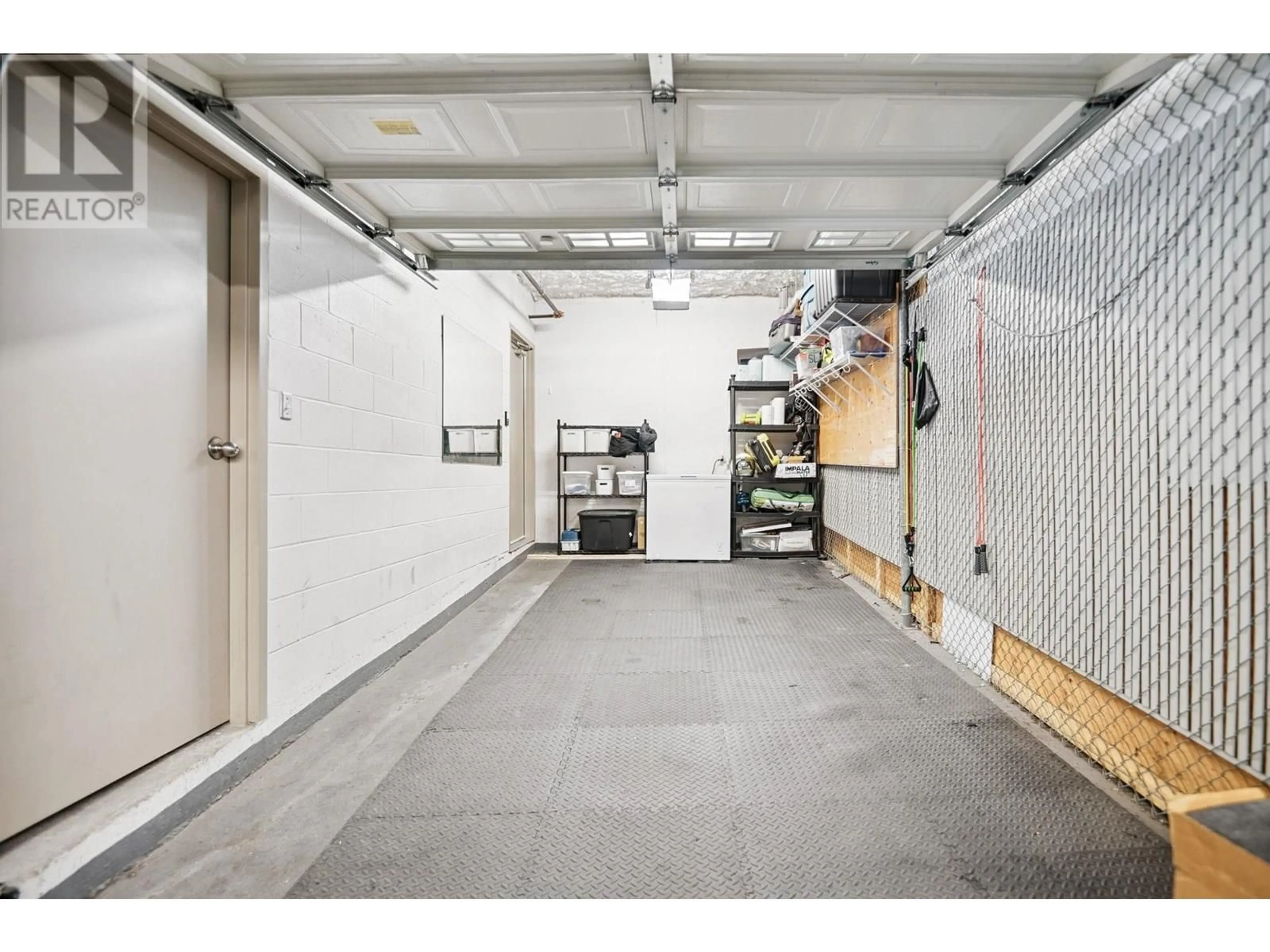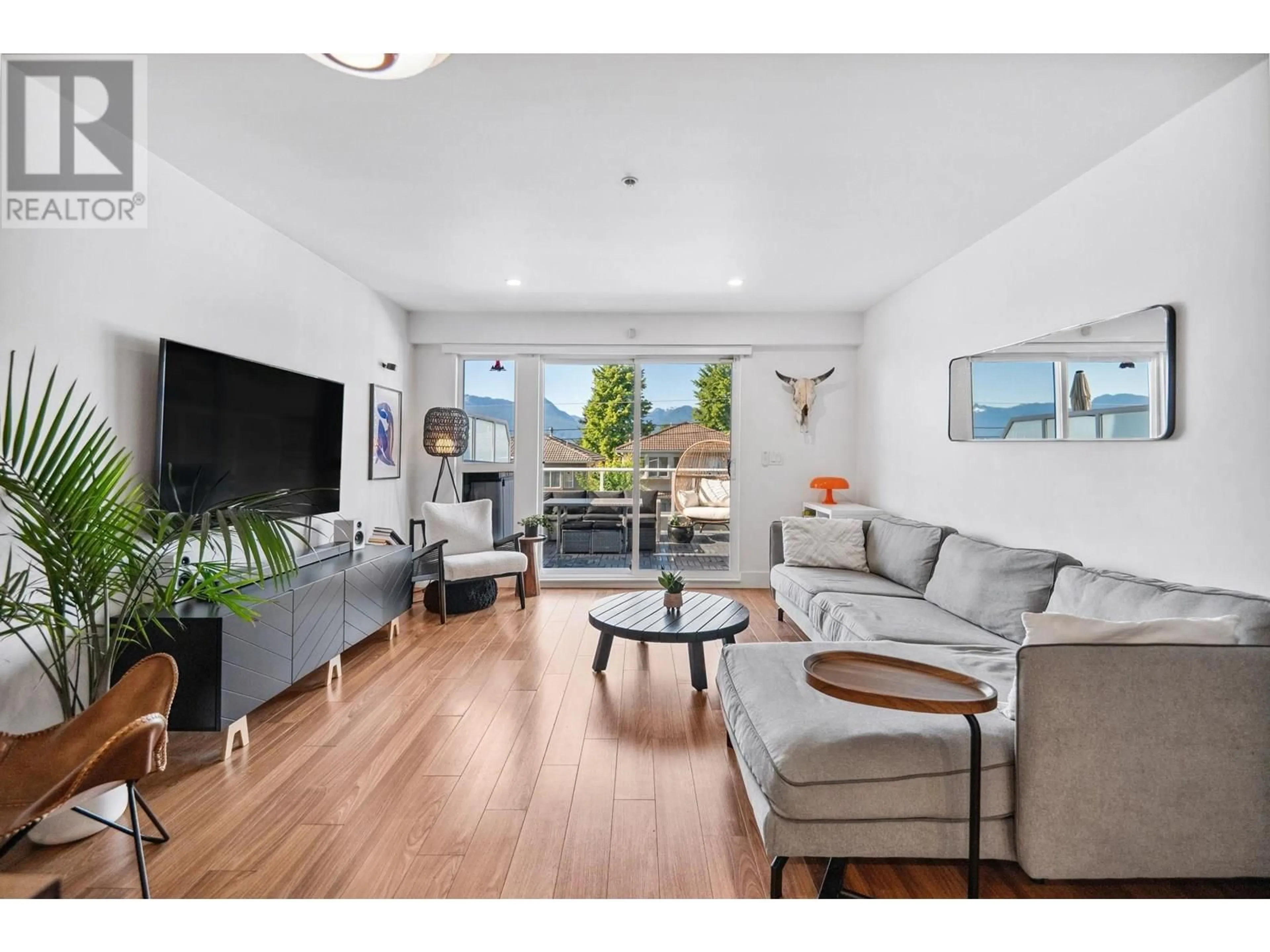312 - 3423 HASTINGS STREET, Vancouver, British Columbia V5K2A5
Contact us about this property
Highlights
Estimated valueThis is the price Wahi expects this property to sell for.
The calculation is powered by our Instant Home Value Estimate, which uses current market and property price trends to estimate your home’s value with a 90% accuracy rate.Not available
Price/Sqft$775/sqft
Monthly cost
Open Calculator
Description
Enjoy 360-degree views from your private rooftop patio with the convenience of a private garage offering direct access to the home-a combination of features rarely found. Peace + quiet with breathtaking mountain vistas from both levels of living space. The home features fully renovated bathrooms, new carpeting, lighting, and fresh paint throughout. Walk upstairs from the garage into the main living area, where an open-concept kitchen, living & dining space seamlessly connect to a spacious patio & stylish powder room. Upstairs, you'll find two generously sized bedrooms & a 4-piece bathroom, with direct access to the stunning rooftop terrace. Additional street parking available, storage locker within private garage. 2 pets allowed. (id:39198)
Property Details
Interior
Features
Exterior
Parking
Garage spaces -
Garage type -
Total parking spaces 1
Condo Details
Amenities
Laundry - In Suite
Inclusions
Property History
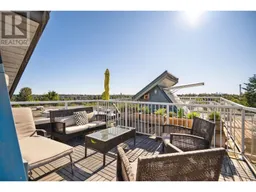 31
31
