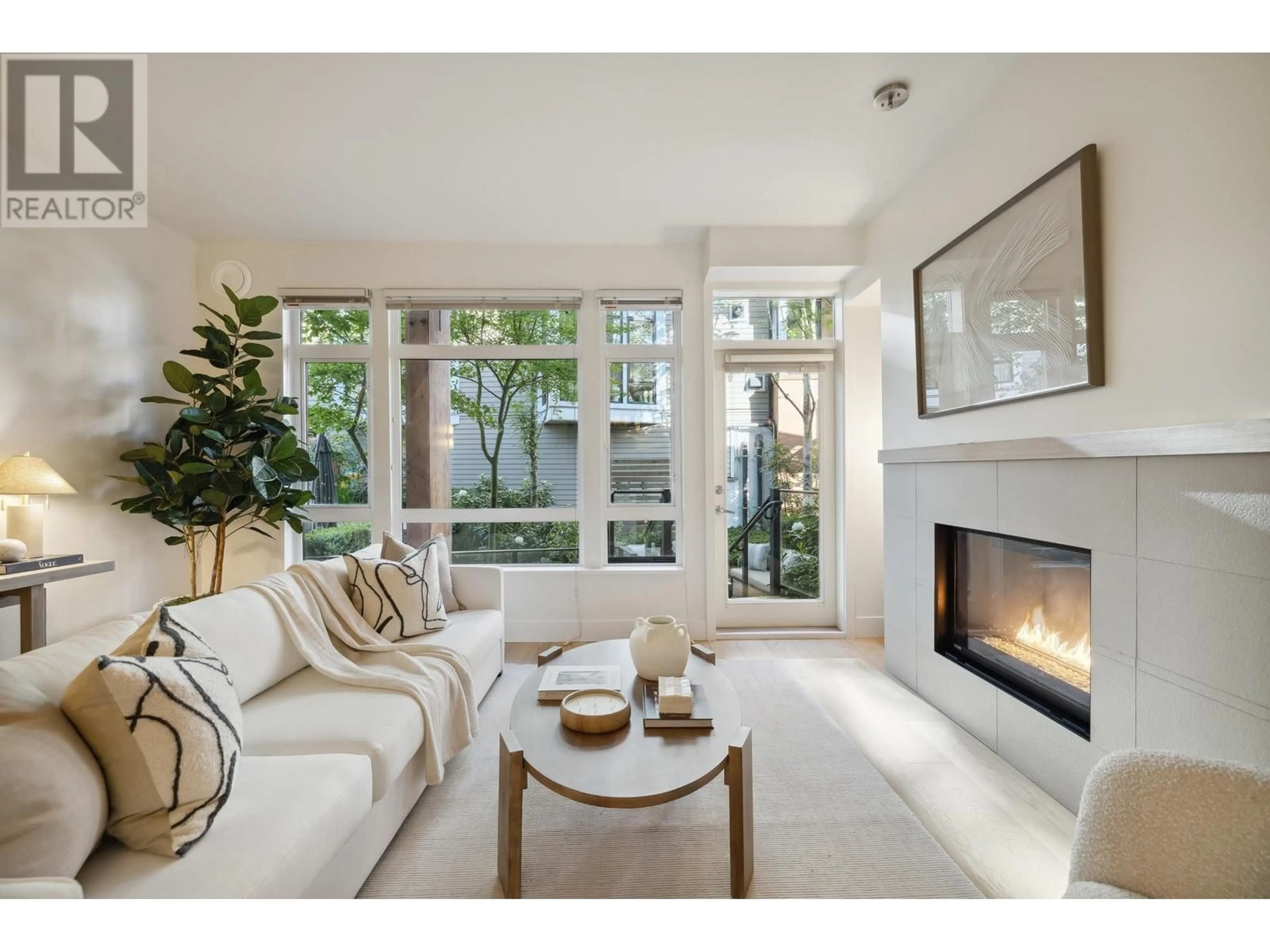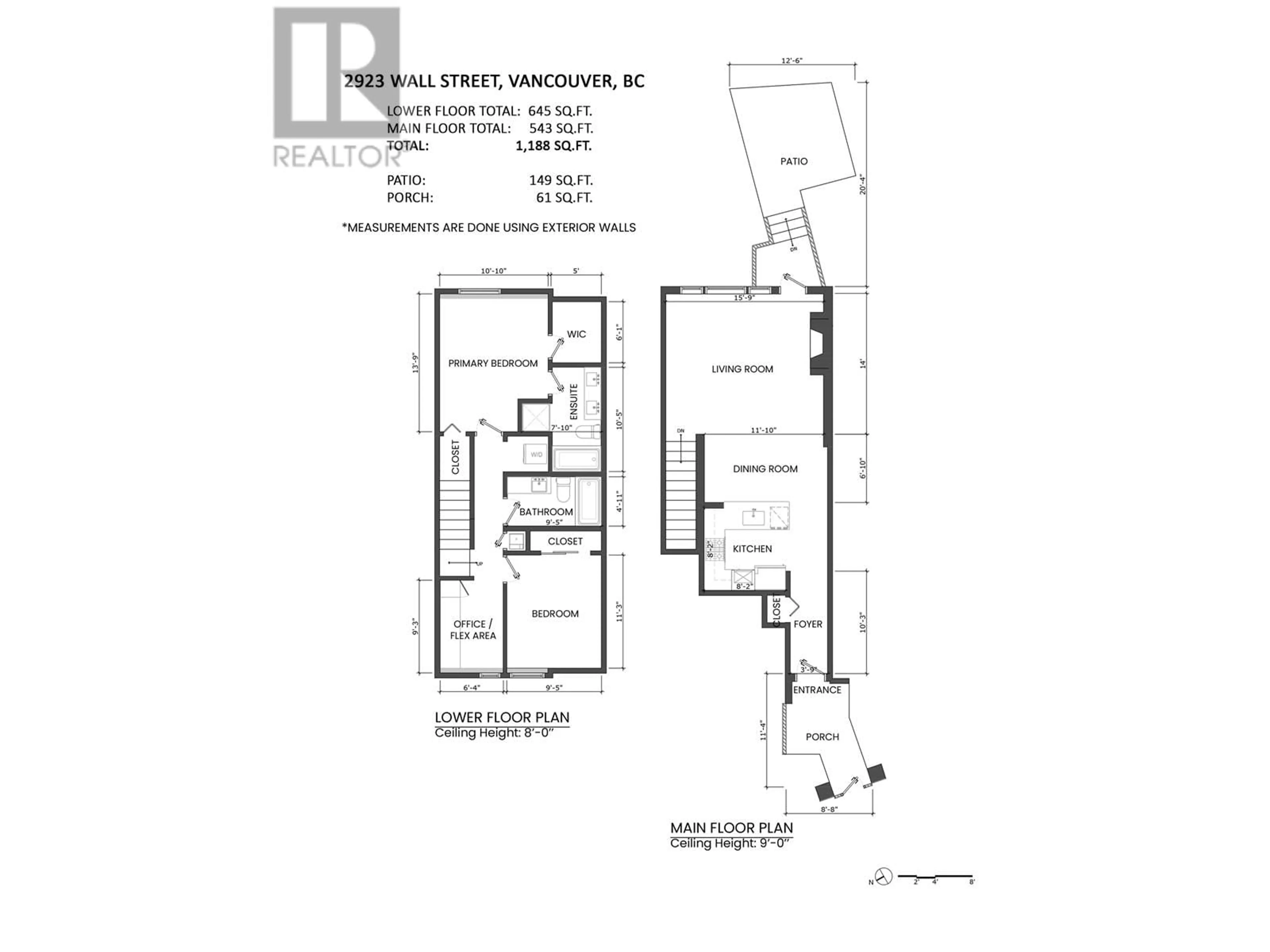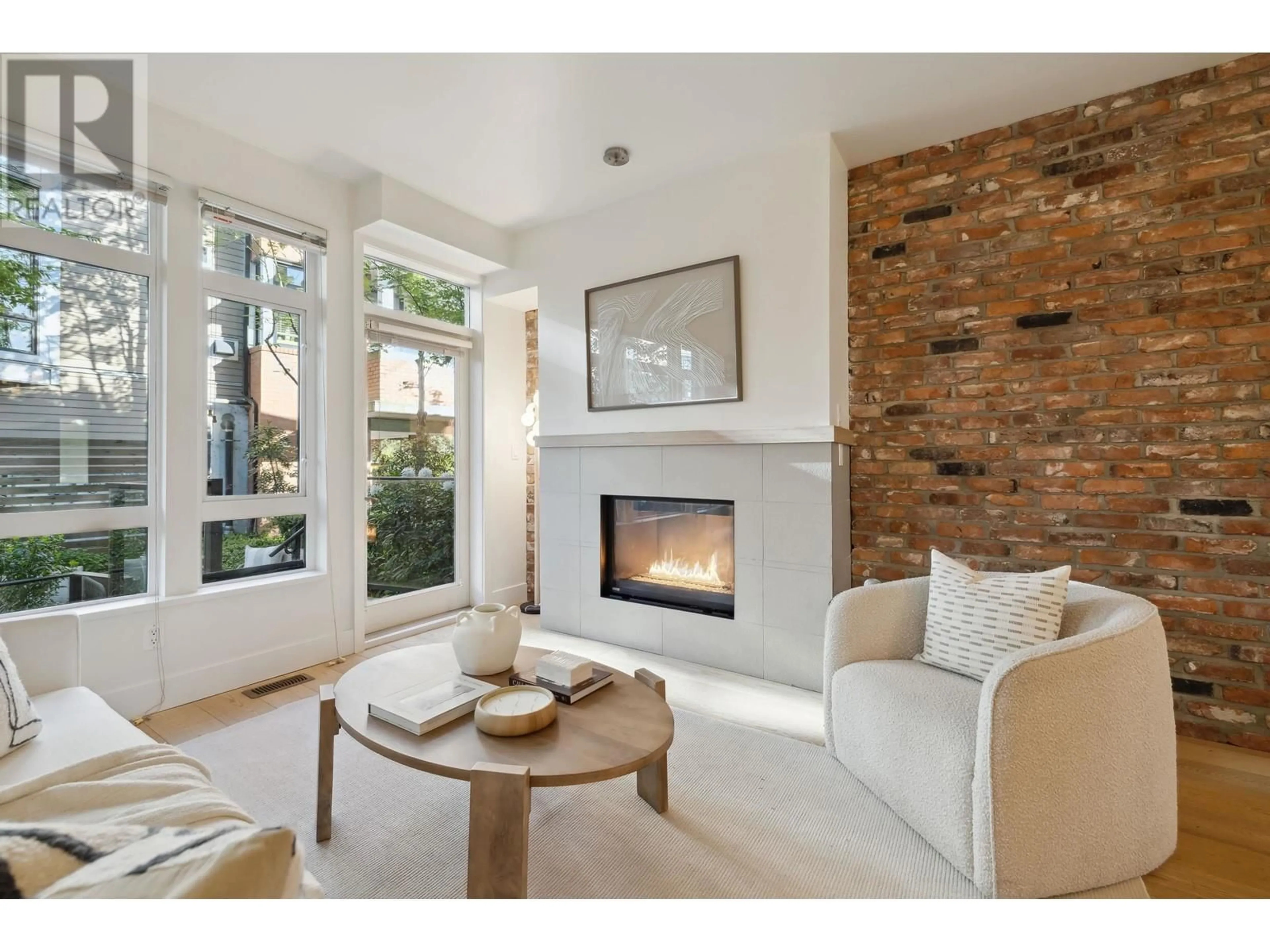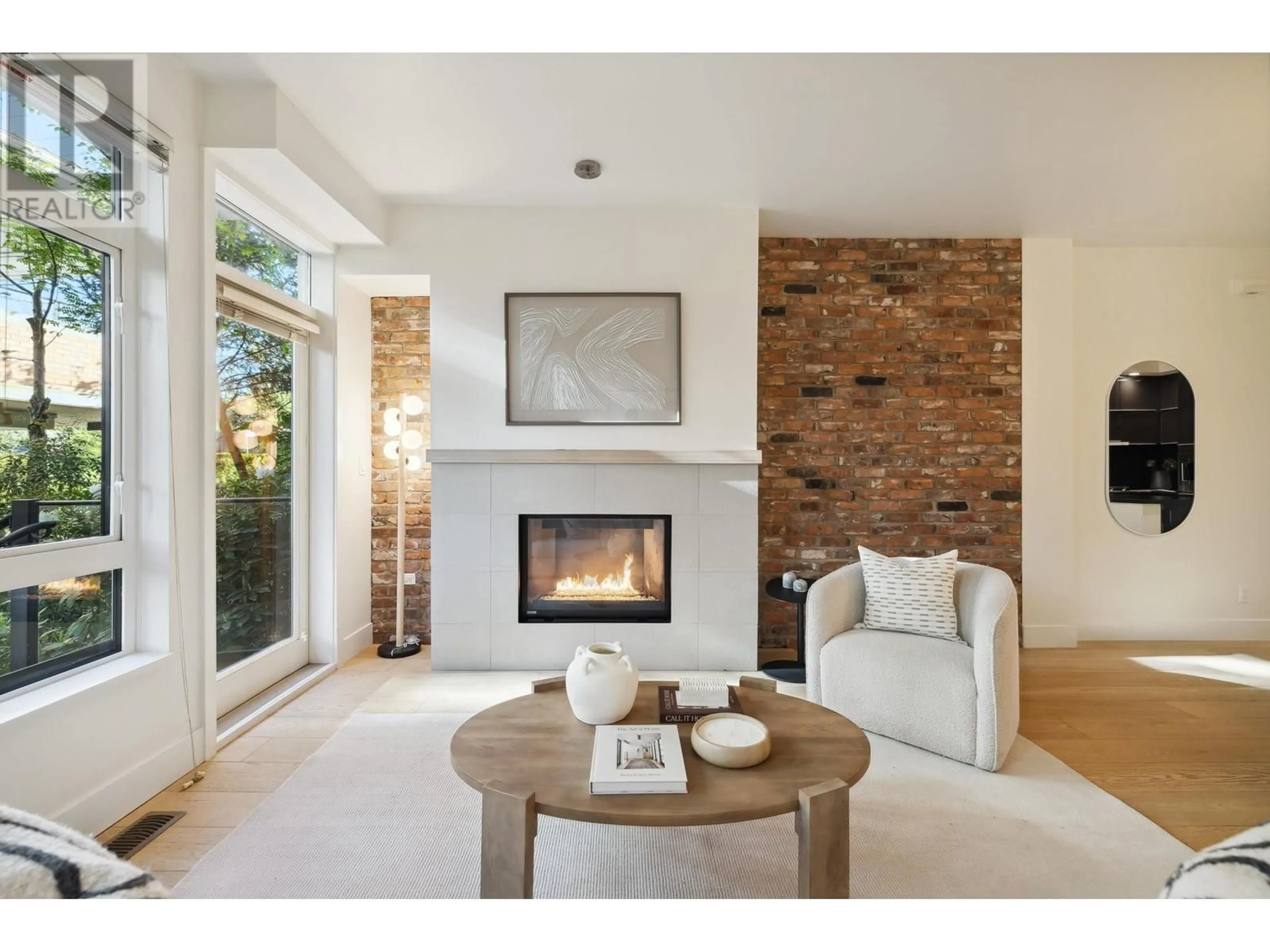2923 WALL STREET, Vancouver, British Columbia V5K0A6
Contact us about this property
Highlights
Estimated ValueThis is the price Wahi expects this property to sell for.
The calculation is powered by our Instant Home Value Estimate, which uses current market and property price trends to estimate your home’s value with a 90% accuracy rate.Not available
Price/Sqft$966/sqft
Est. Mortgage$4,930/mo
Maintenance fees$620/mo
Tax Amount (2024)$3,143/yr
Days On Market11 days
Description
Oceanside living awaits at 'Avant' by Aragon in Hastings Sunrise! This townhouse boasts 1,188 sqft of open concept living + 210 sqft of outdoor space, AC, & is complimented by Ocean & North Shore Mountain views. Feat. incl.: sleek kitchen w Monogram s/s appliances & gas range, airy living area feat. brick accent wall & cozy gas fireplace, oak EH flooring, wall-to-wall windows allowing plenty of natural light, private patio, geothermal heat/AC, Primary Suite w generous 5 piece ensuite & WIC, privately located 2nd bedroom, 4 piece 2nd bath, flex rm w custom built-in desk & cabinetry (perfect for an office), in-suite laundry, upgraded lighting & has been freshly painted. Avant offers a gym & playground. Live steps to New Brighton Park, minutes to shops, DT, HWY1, North Shore & more! 1 parking + storage. (id:39198)
Property Details
Interior
Features
Exterior
Parking
Garage spaces -
Garage type -
Total parking spaces 1
Condo Details
Amenities
Exercise Centre, Laundry - In Suite
Inclusions
Property History
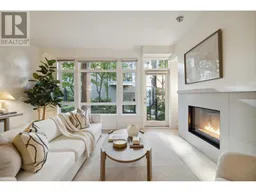 35
35
