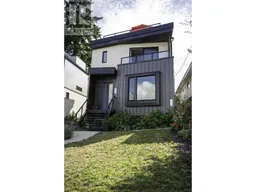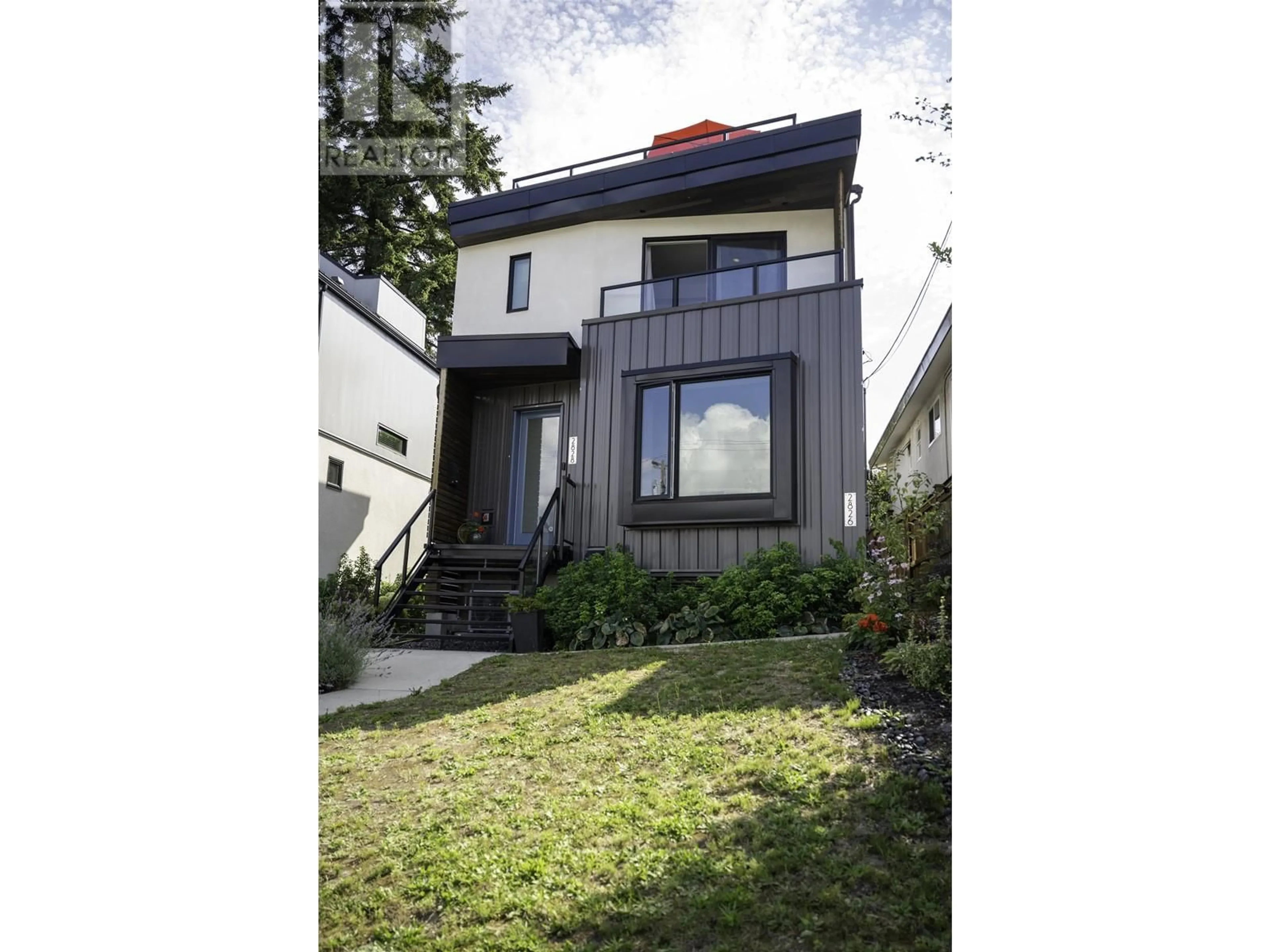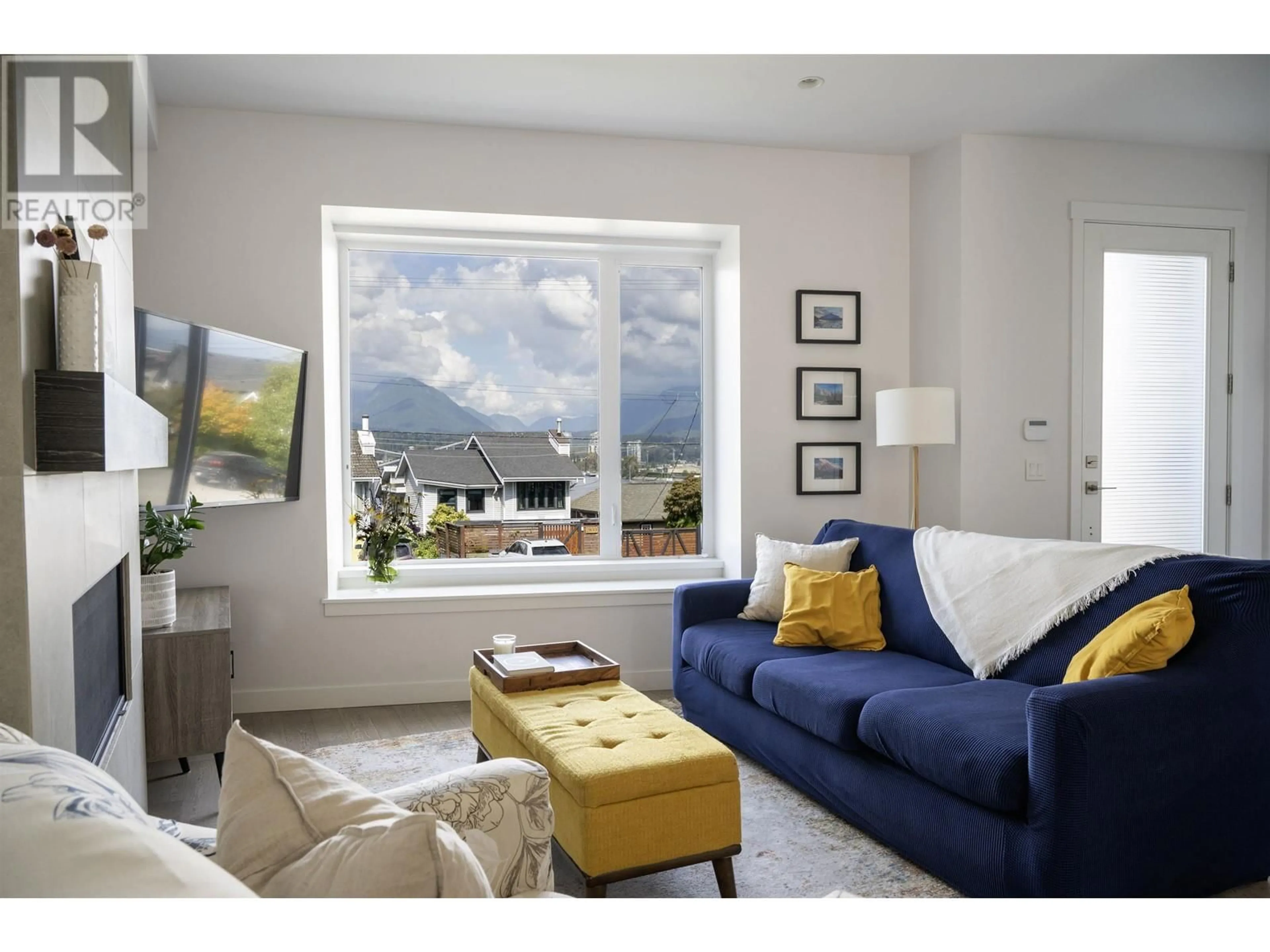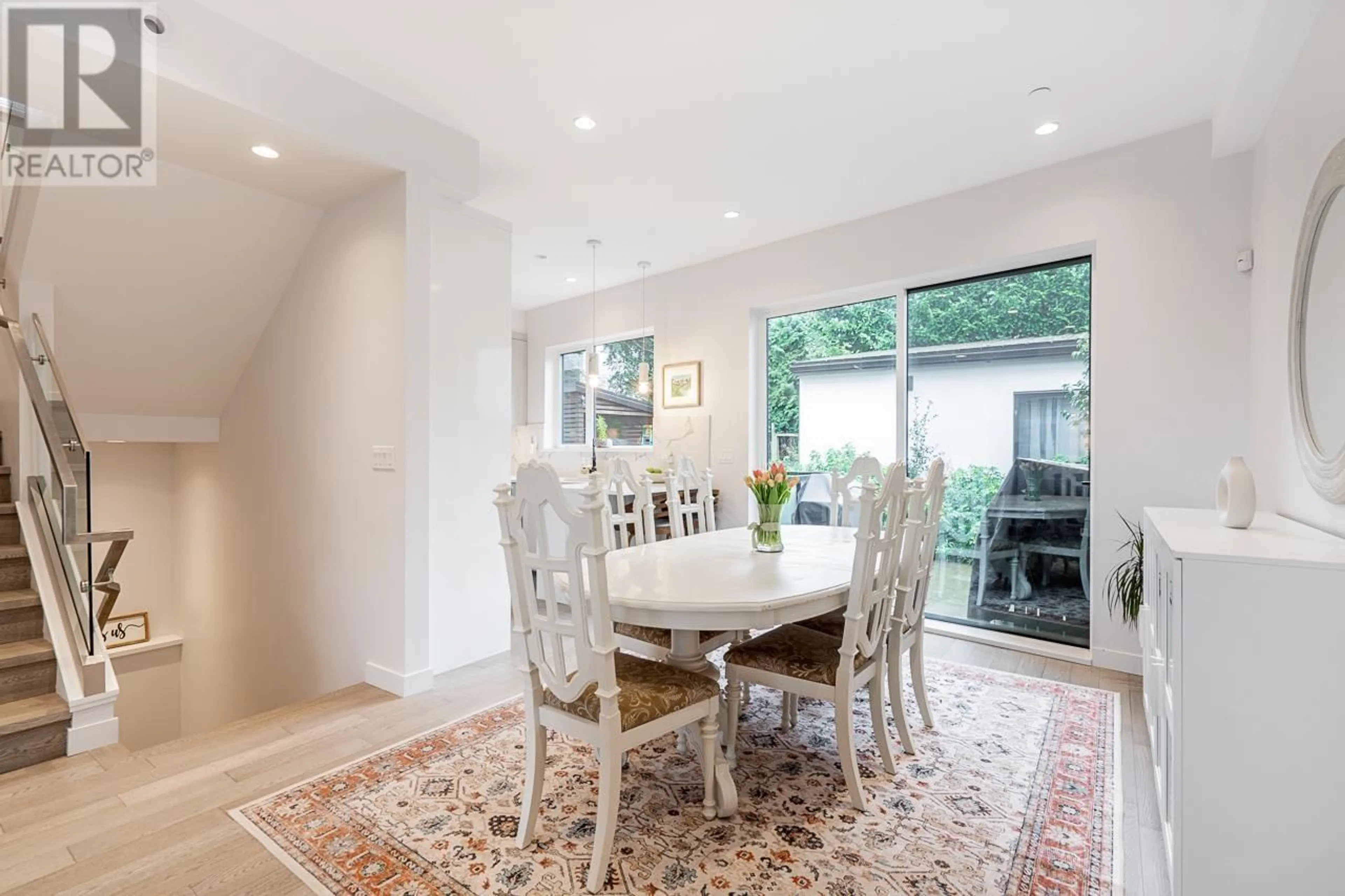2828 WALL STREET, Vancouver, British Columbia V5K1B2
Contact us about this property
Highlights
Estimated ValueThis is the price Wahi expects this property to sell for.
The calculation is powered by our Instant Home Value Estimate, which uses current market and property price trends to estimate your home’s value with a 90% accuracy rate.Not available
Price/Sqft$1,117/sqft
Est. Mortgage$10,088/mo
Tax Amount ()-
Days On Market19 hours
Description
Experience elevated living in this stunning detached family home, perfectly positioned to capture expansive ocean & mountain views. A thoughtfully designed main level features a generously sized front window to soak in the natural lighting, 9'5 ceilings, hardwood floors & a sleek gas fireplace. A stylish Chef´s kitchen provides ample storage & countertop space & the dining area extends effortlessly to the outdoors. Up are 3 beds, a North facing primary retreat with balcony & spacious ensuite. The rooftop deck offers over 200sf of serene space relax, entertain & to take in the breathtaking panoramic views. A versatile 1 bed legal suite below serves as a mortgage helper, guest space, or accommodation for a multi-generational family. A/C, balance of warranty & 1 car garage too! OPEN: Sat 2-4pm (id:39198)
Upcoming Open House
Property Details
Interior
Features
Exterior
Parking
Garage spaces 1
Garage type Garage
Other parking spaces 0
Total parking spaces 1
Property History
 40
40



