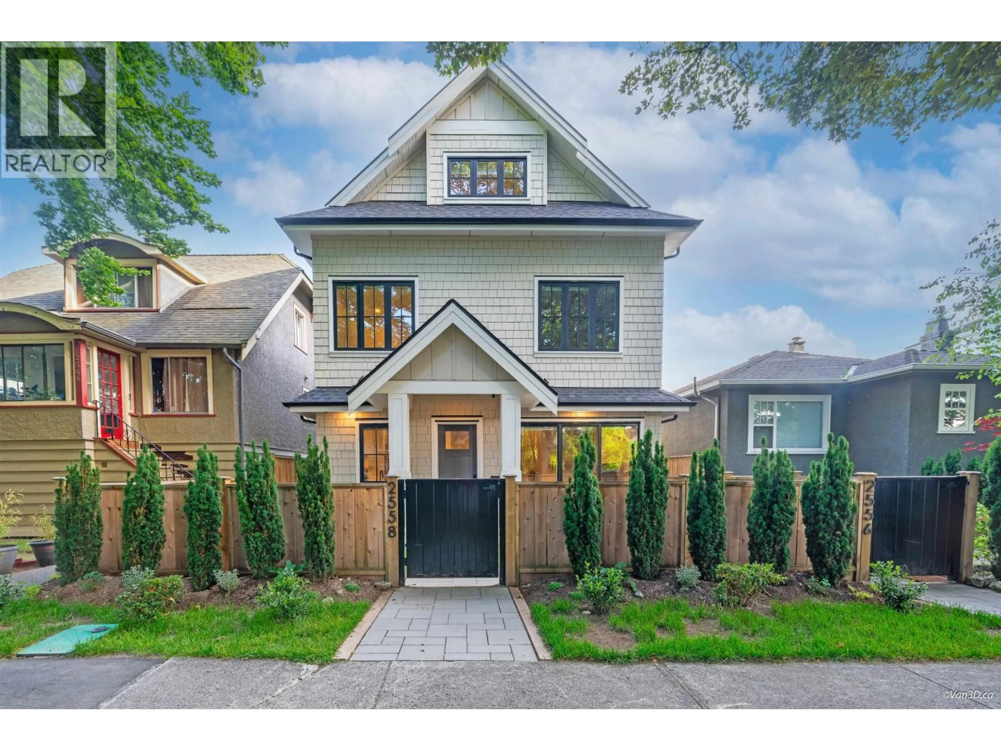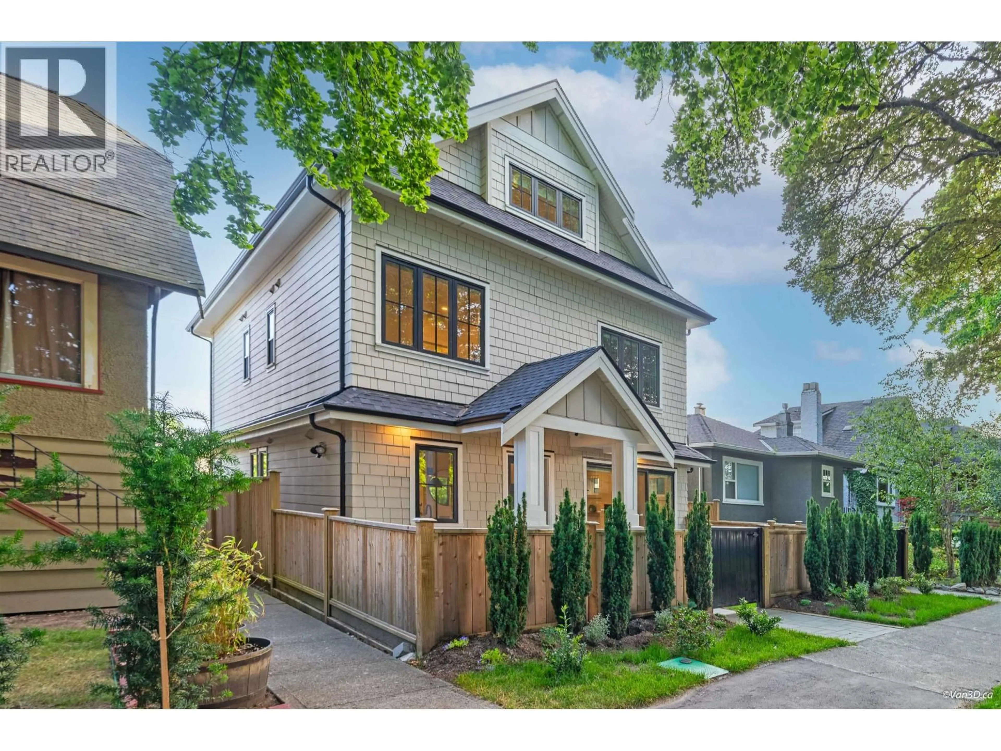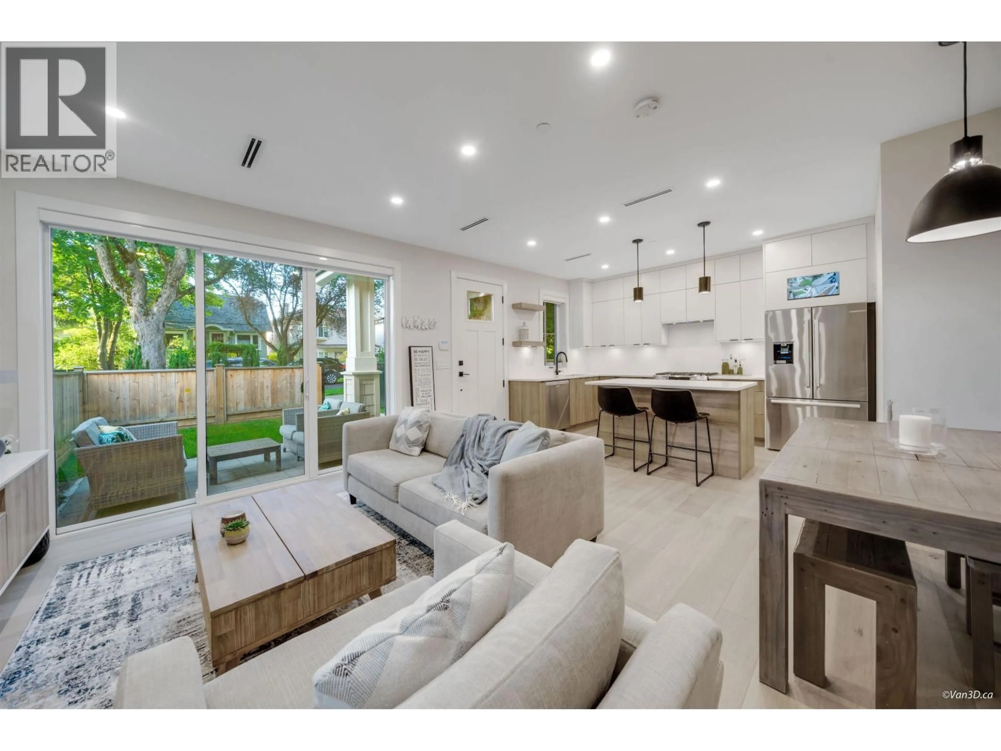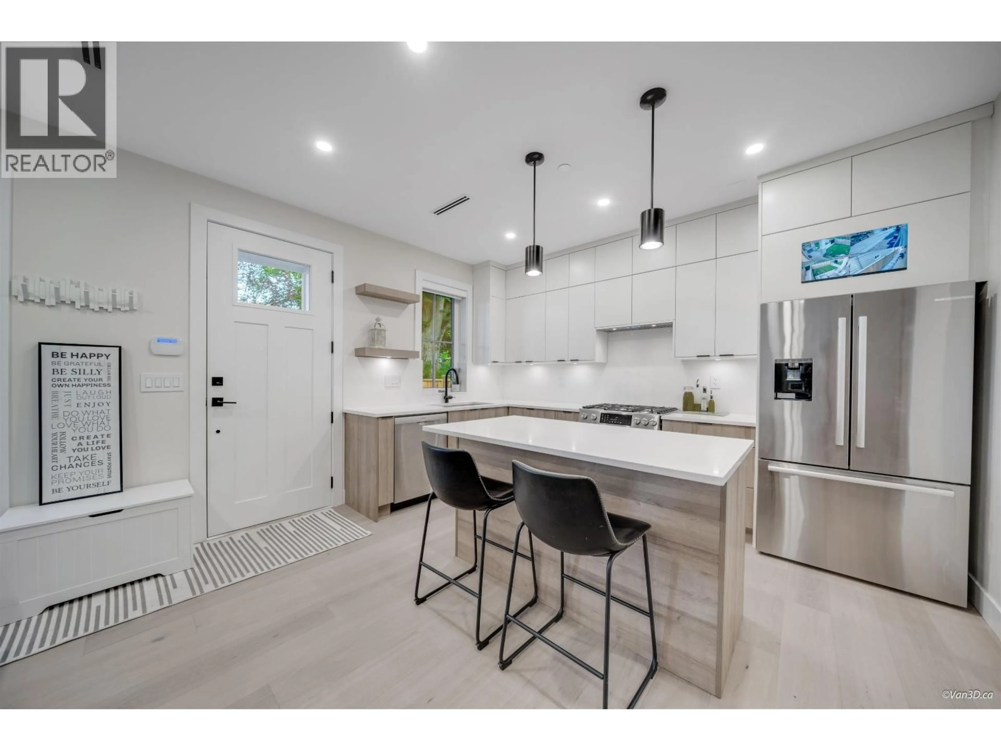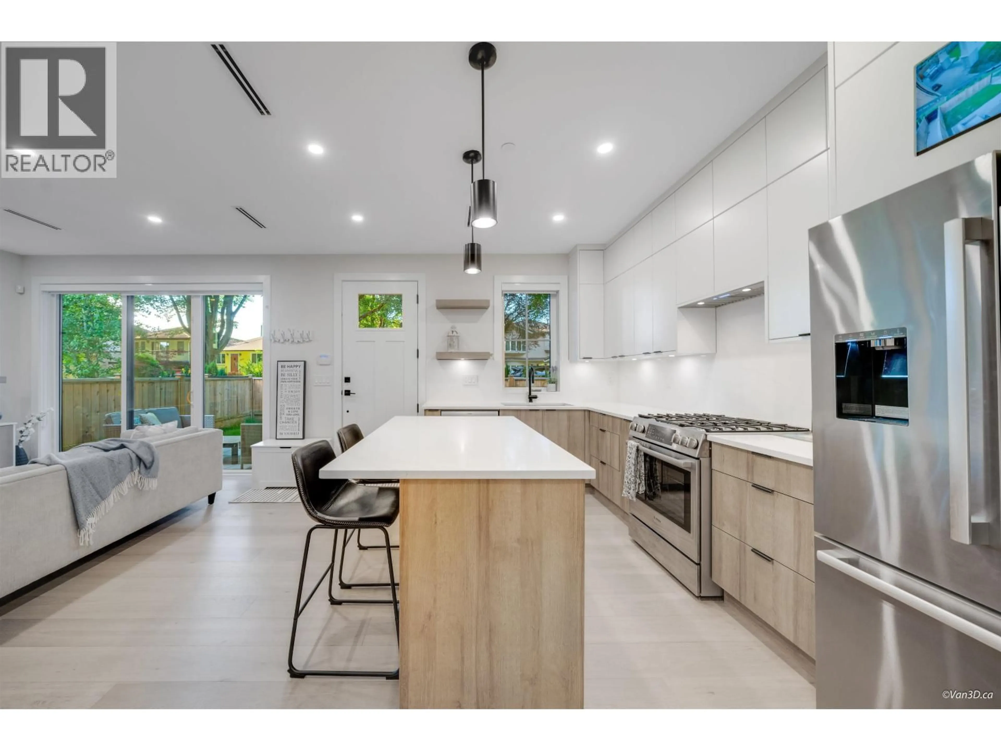2558 WILLIAM STREET, Vancouver, British Columbia V5K2Y4
Contact us about this property
Highlights
Estimated valueThis is the price Wahi expects this property to sell for.
The calculation is powered by our Instant Home Value Estimate, which uses current market and property price trends to estimate your home’s value with a 90% accuracy rate.Not available
Price/Sqft$1,053/sqft
Monthly cost
Open Calculator
Description
Modern Craftsman-style DUPLEX located on a prime, tree-lined street and a comunity with great neighbors. Featuring a well-designed floor plan with designer finishes, plenty of kitchen cabinets for storage, Bosch appliances, dual-fuel gas/electric range, AC, HRV, cold climate high-efficiency heat pump, eng H/W floors, built-in closets in all bdrms and full size Side/Side W/D laundry area. The master bdrm offers clever hidden storage space and an ensuite with tiled shower and Nuheat radiant floors. The patio doors open to a paved patio with Gas BBQ hook up and fully fenced yard making this home both stylish and functional. School catchment include Lord Nelson, Templeton and Notre Dame. Near Nanaimo shops, Clinton Park, Commercial Dr, Hastings. No GST! (id:39198)
Property Details
Interior
Features
Exterior
Parking
Garage spaces -
Garage type -
Total parking spaces 1
Condo Details
Amenities
Laundry - In Suite
Inclusions
Property History
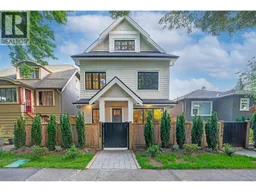 19
19
