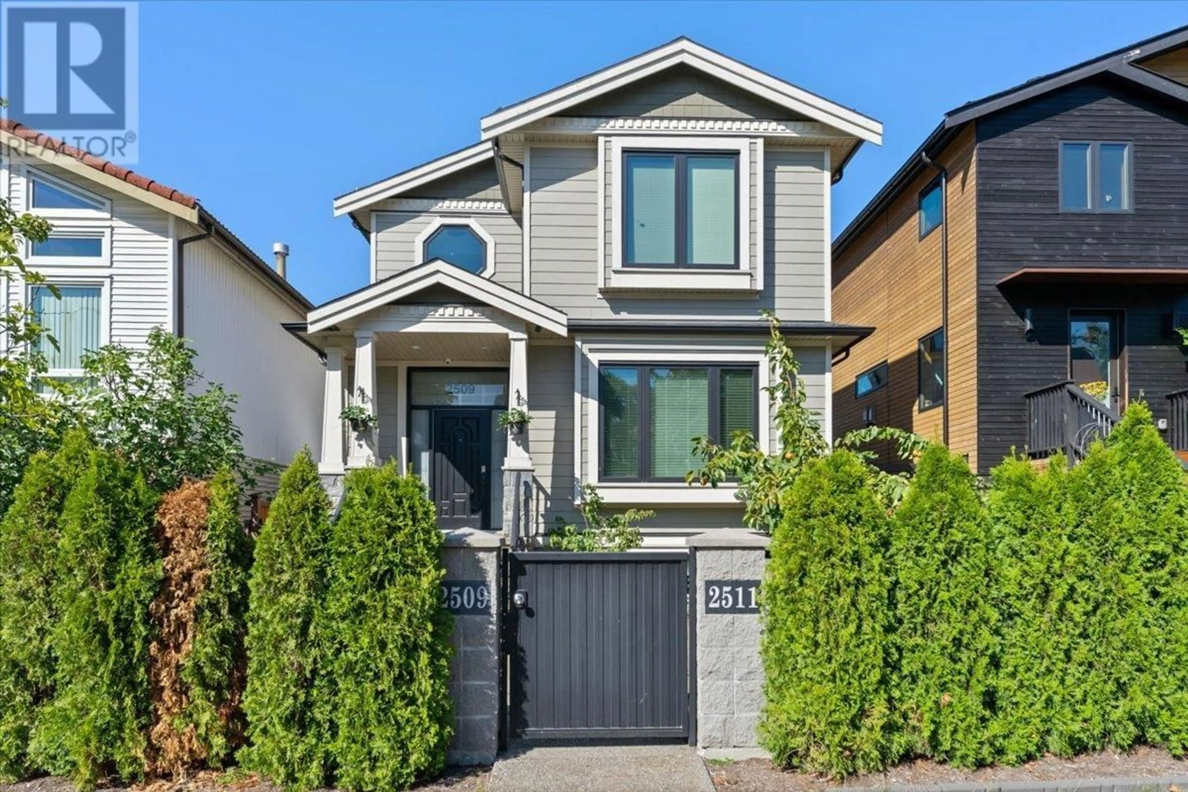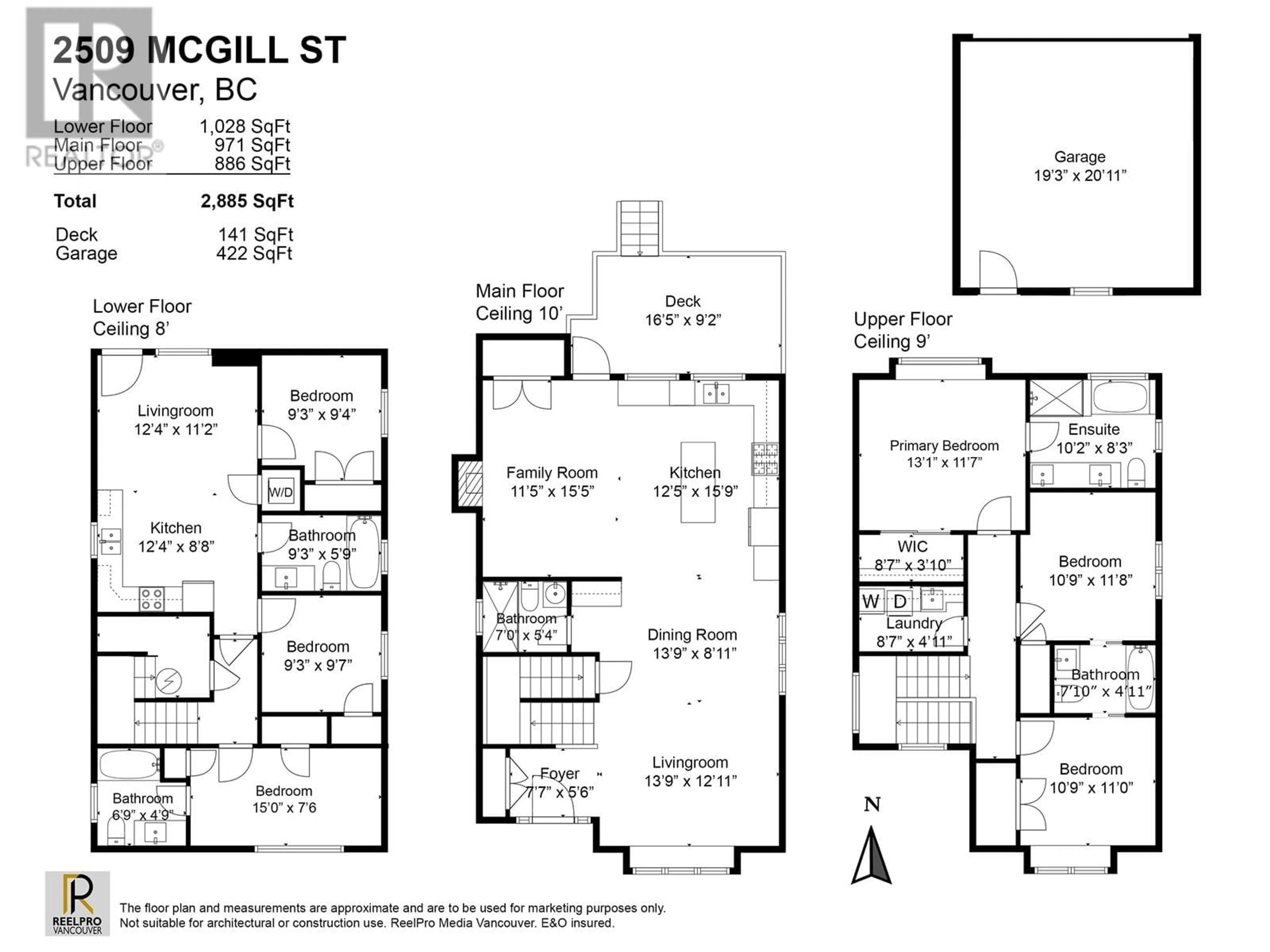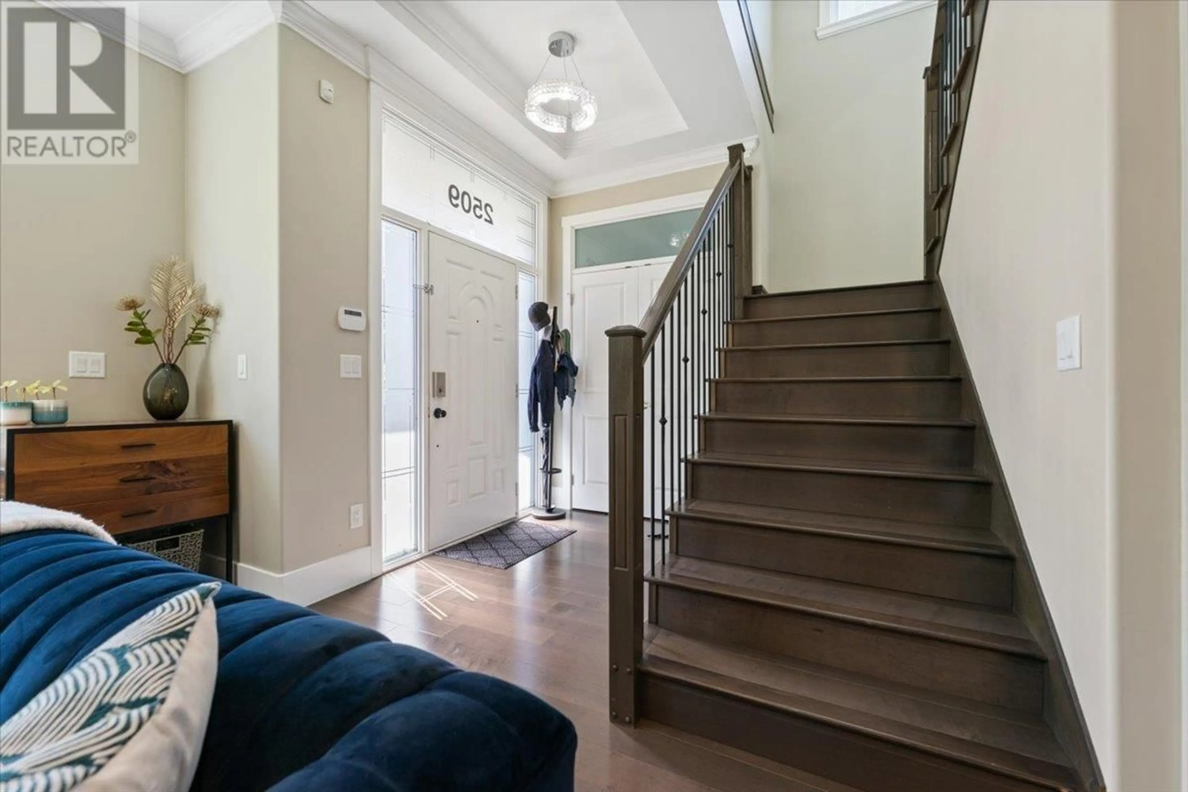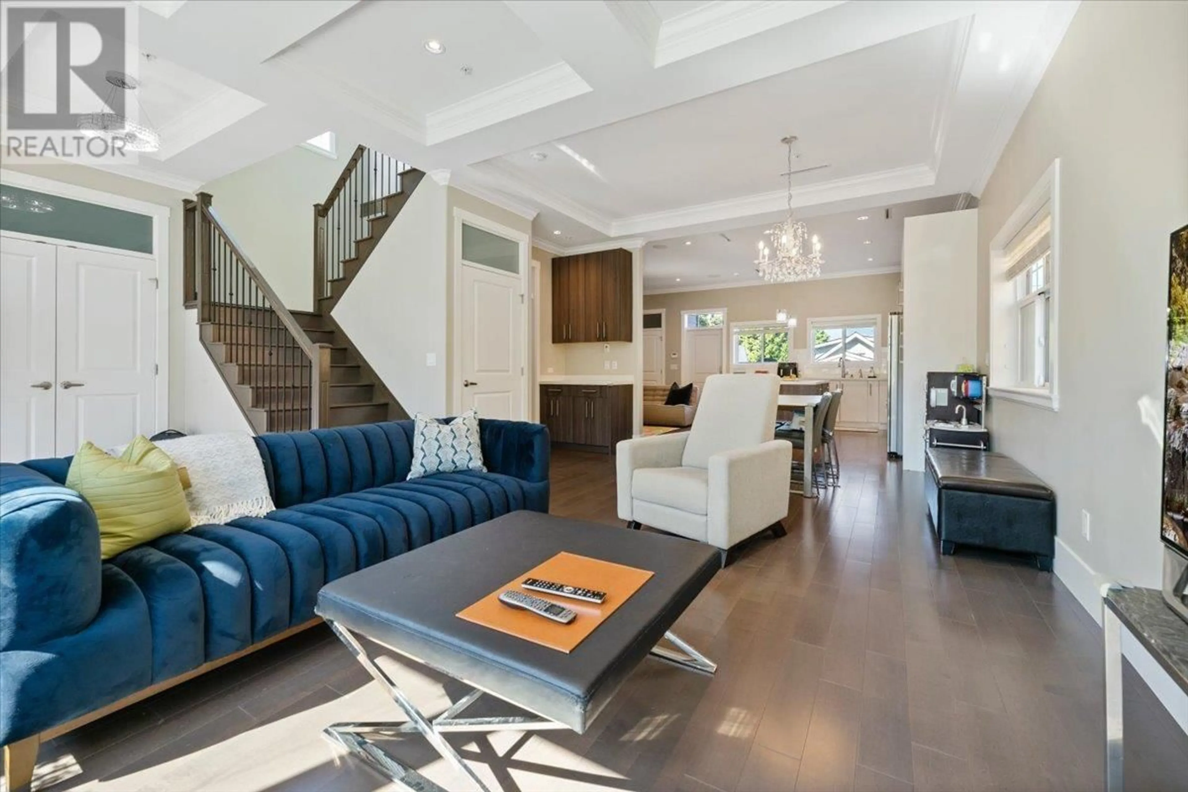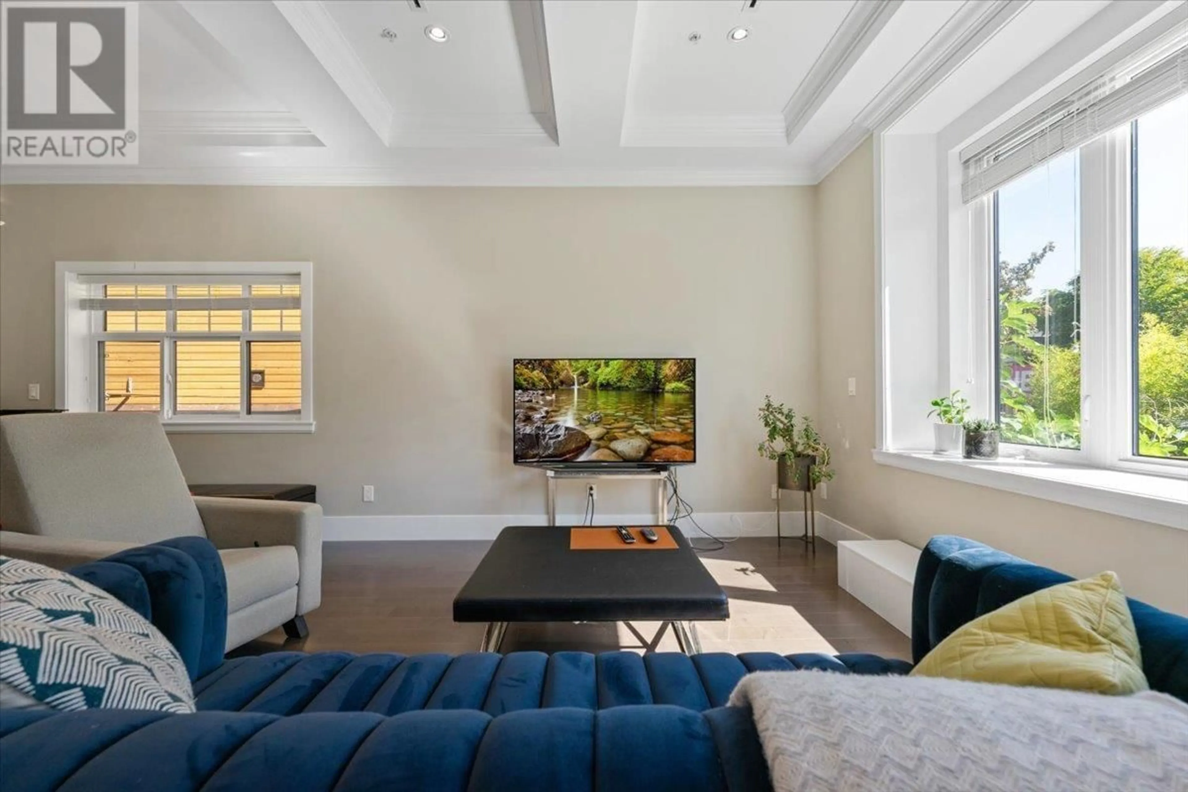2509 MCGILL STREET, Vancouver, British Columbia V5K1G9
Contact us about this property
Highlights
Estimated ValueThis is the price Wahi expects this property to sell for.
The calculation is powered by our Instant Home Value Estimate, which uses current market and property price trends to estimate your home’s value with a 90% accuracy rate.Not available
Price/Sqft$797/sqft
Est. Mortgage$9,873/mo
Tax Amount (2024)$7,305/yr
Days On Market46 days
Description
A home with all you can ask for. This wonderful 3-level home offers 6 bedrooms and 5 bathrooms, which include a 2 bed/1bath legal suite. The main living area, features a beautiful open kitchen with a ton of cabinets for storage, quartz counters, and stainless steel appliances. Main floor has a open-concept layout with high ceilings, for the grand and spacious feeling. Upgraded new custom windows for excellent sound proofing. Great use of the legal suite that can be used as a mortgage helper or as an in-law suite. This home also features radiant heating, air conditioning and a detached side by side car garage. Minutes from schools, parks, shopping, restaurants, and quick access to downtown Vancouver. (id:39198)
Property Details
Interior
Features
Exterior
Parking
Garage spaces -
Garage type -
Total parking spaces 2
Property History
 40
40
