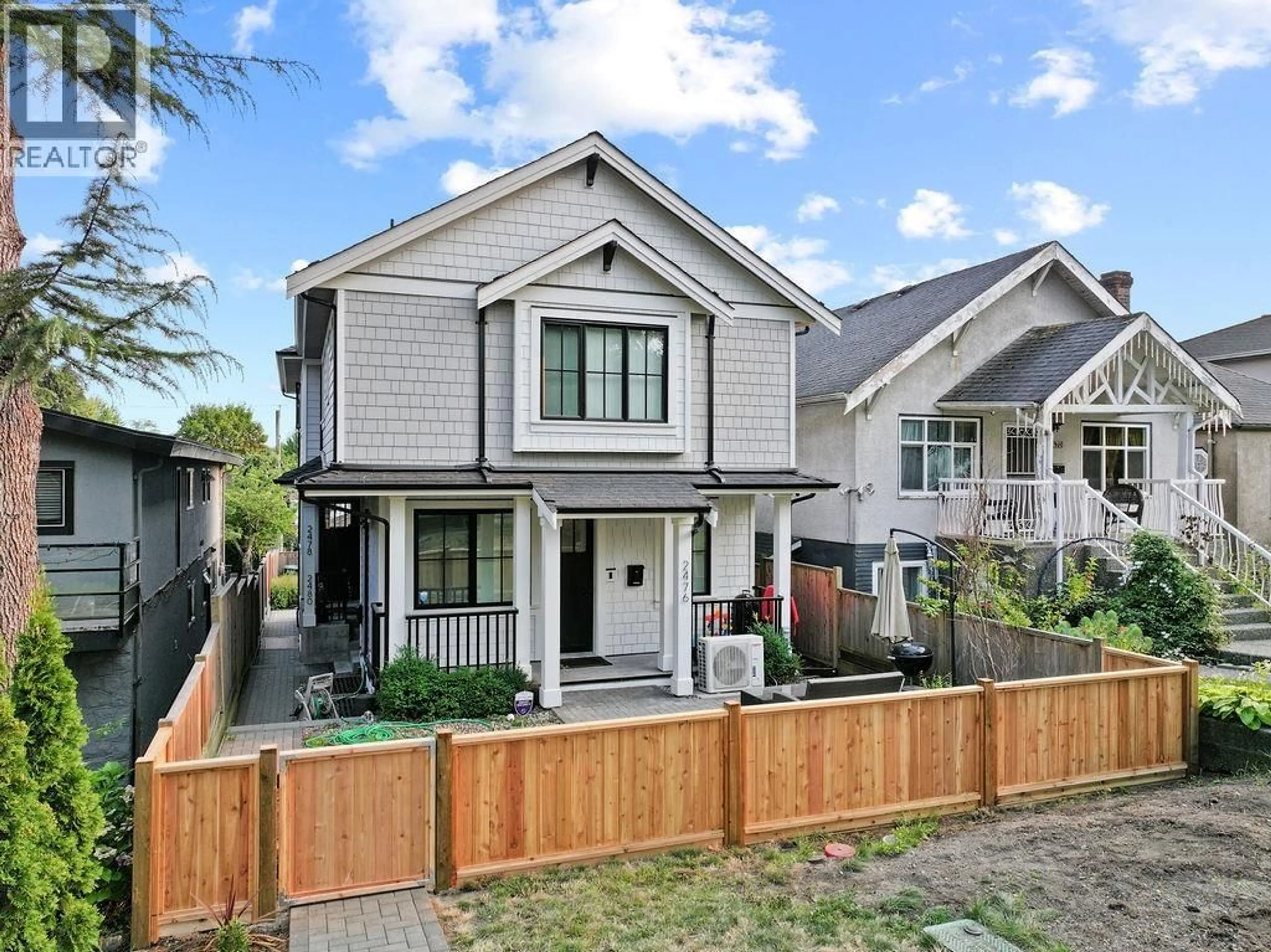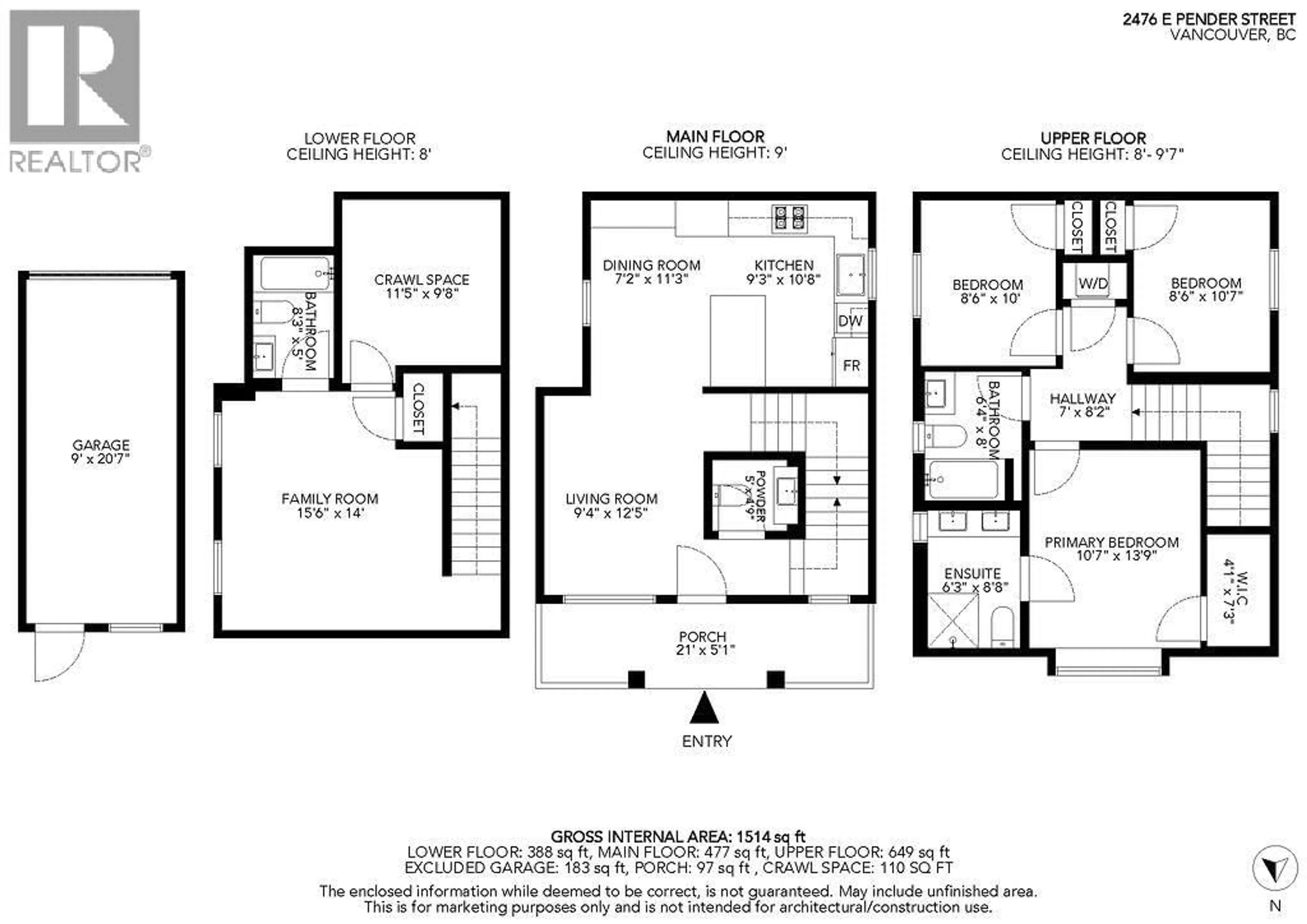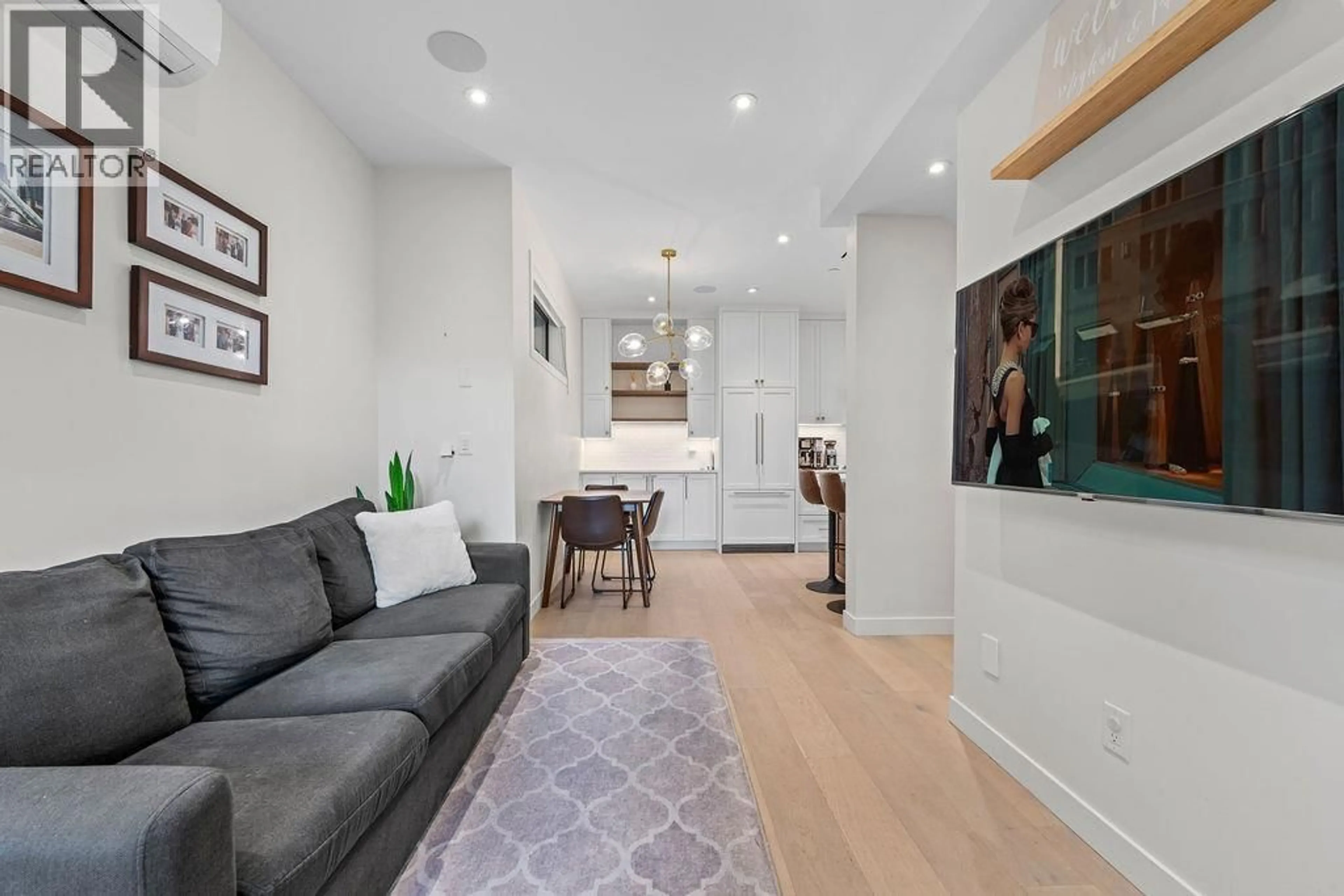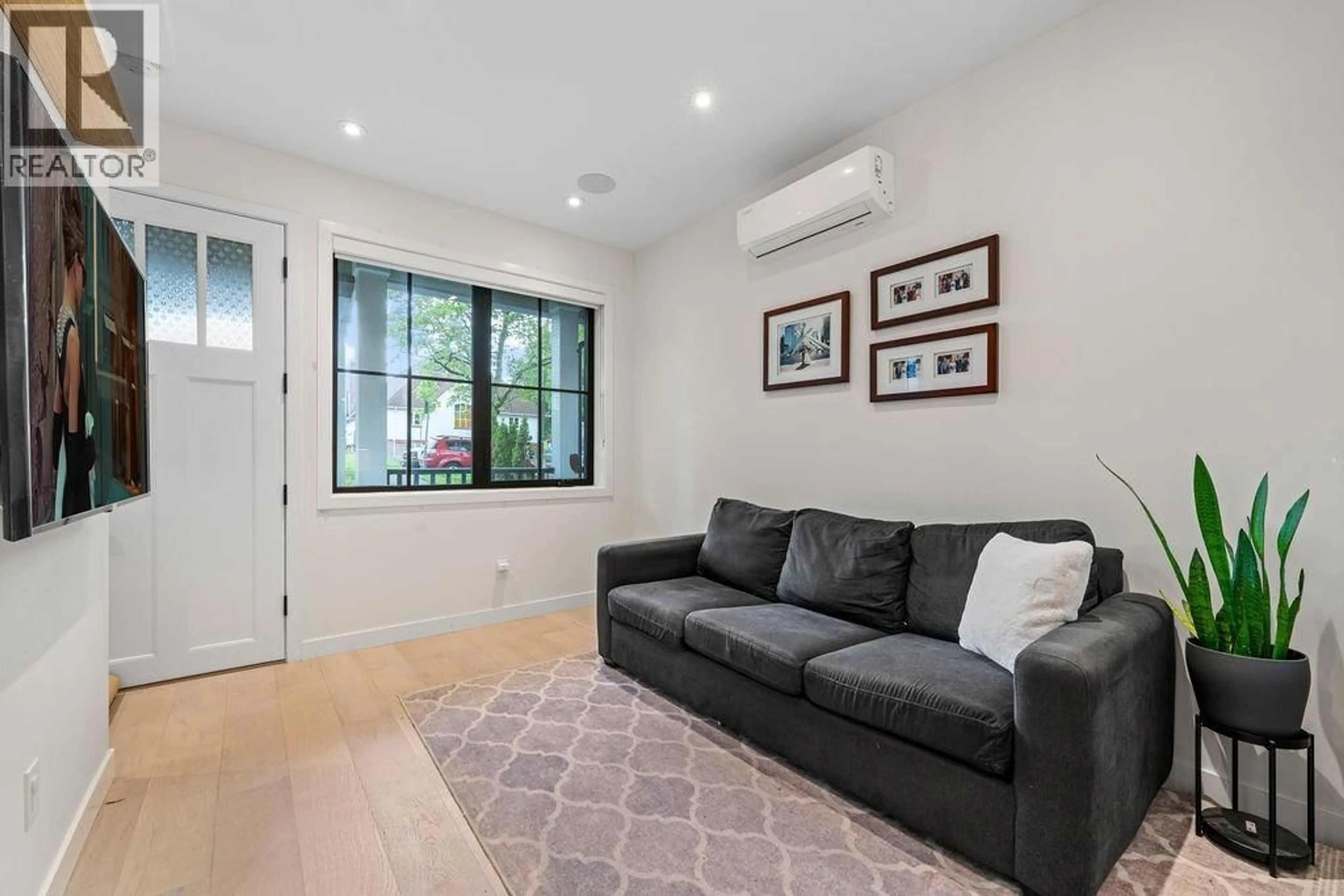2476 PENDER STREET, Vancouver, British Columbia V5K2B3
Contact us about this property
Highlights
Estimated valueThis is the price Wahi expects this property to sell for.
The calculation is powered by our Instant Home Value Estimate, which uses current market and property price trends to estimate your home’s value with a 90% accuracy rate.Not available
Price/Sqft$963/sqft
Monthly cost
Open Calculator
Description
Experience modern living at its finest in this near-new half duplex located in one of Vancouver´s most desirable neighborhoods. Boasting bright, high-end finishes throughout, this thoughtfully designed home features soaring vaulted ceilings that enhance the sense of space and light, along with an expansive family room perfect for relaxing or entertaining. Enjoy year-round comfort with built-in air conditioning, while premium materials and contemporary touches-like sleek flooring, designer fixtures, and a sophisticated color palette-add a sense of luxury to every corner. With a spacious layout and turnkey condition, this home offers the ideal blend of style, comfort, and convenience just minutes from schools, parks, transit, and local amenities. Contact me now to book your private viewings! (id:39198)
Property Details
Interior
Features
Exterior
Parking
Garage spaces -
Garage type -
Total parking spaces 1
Property History
 30
30




