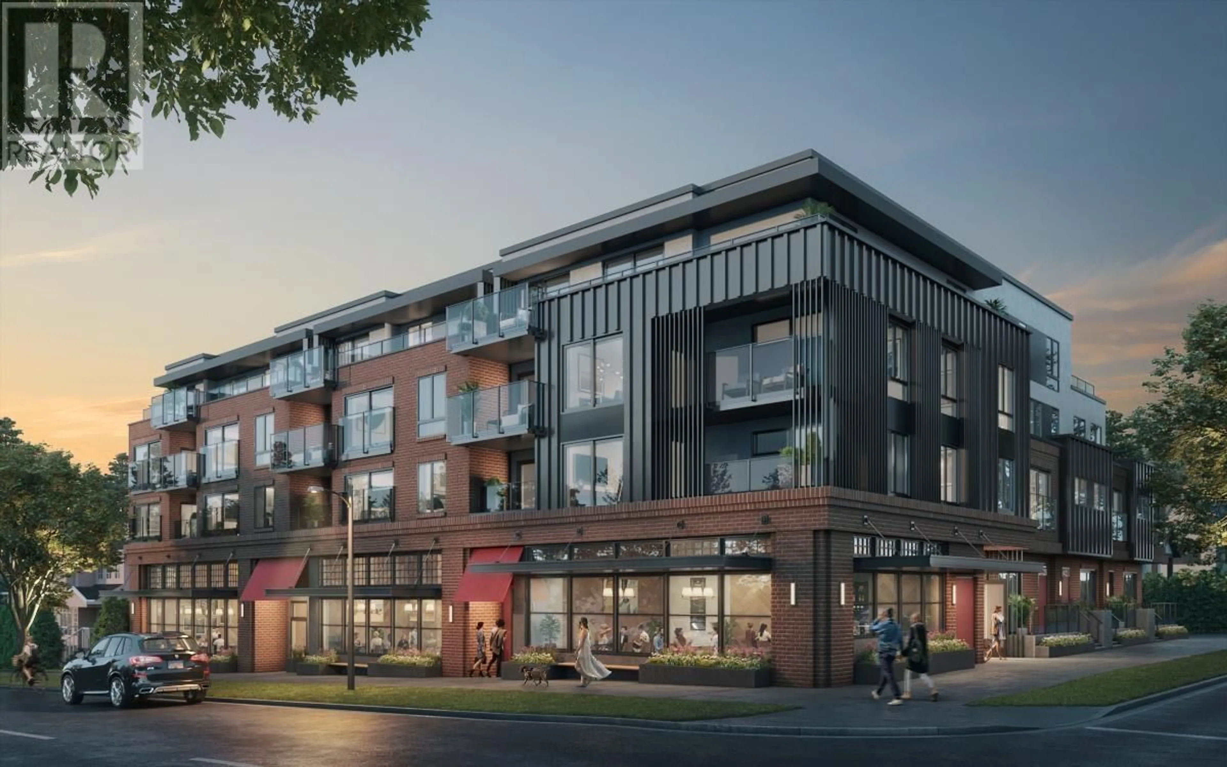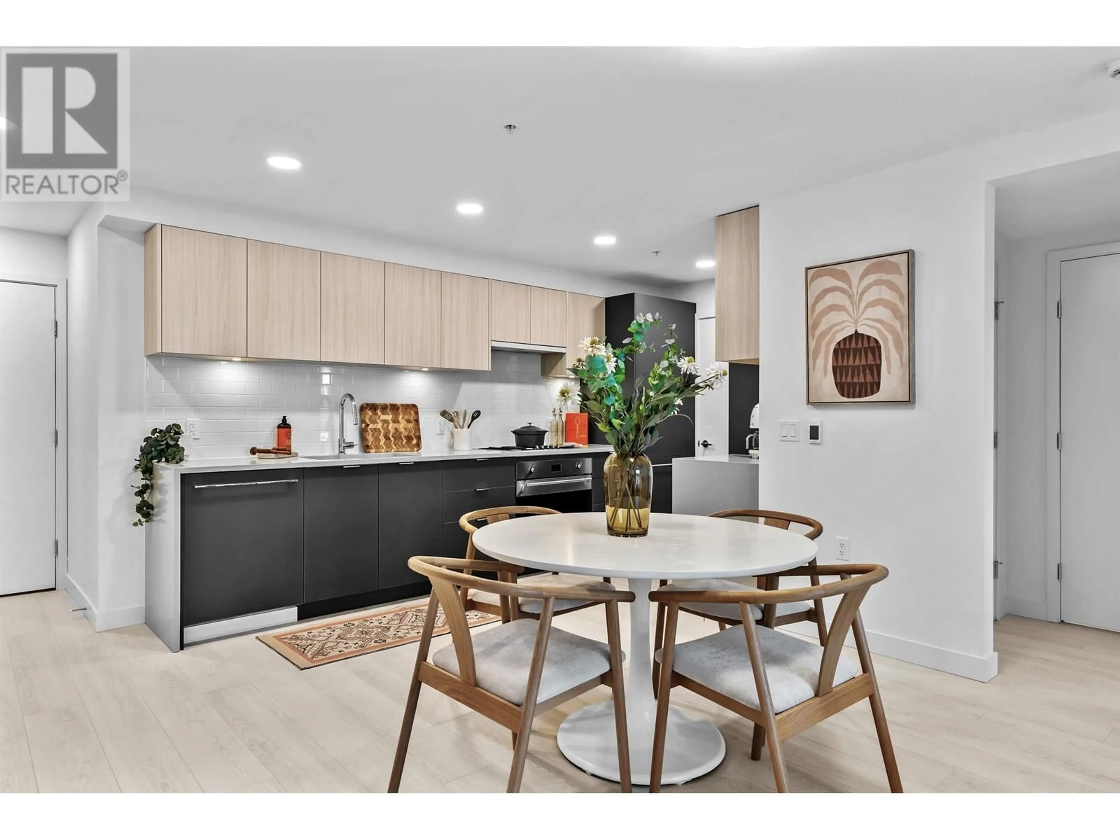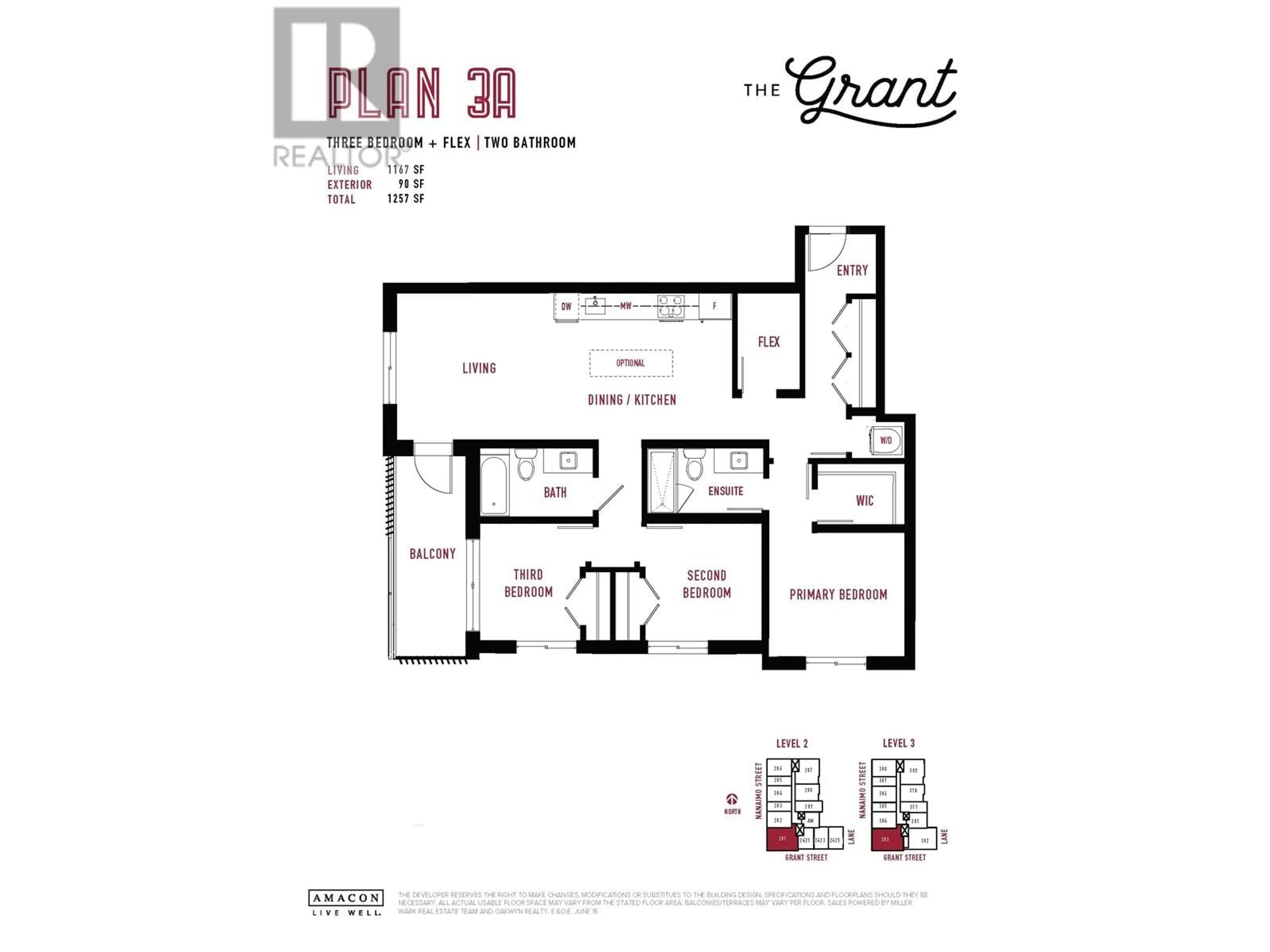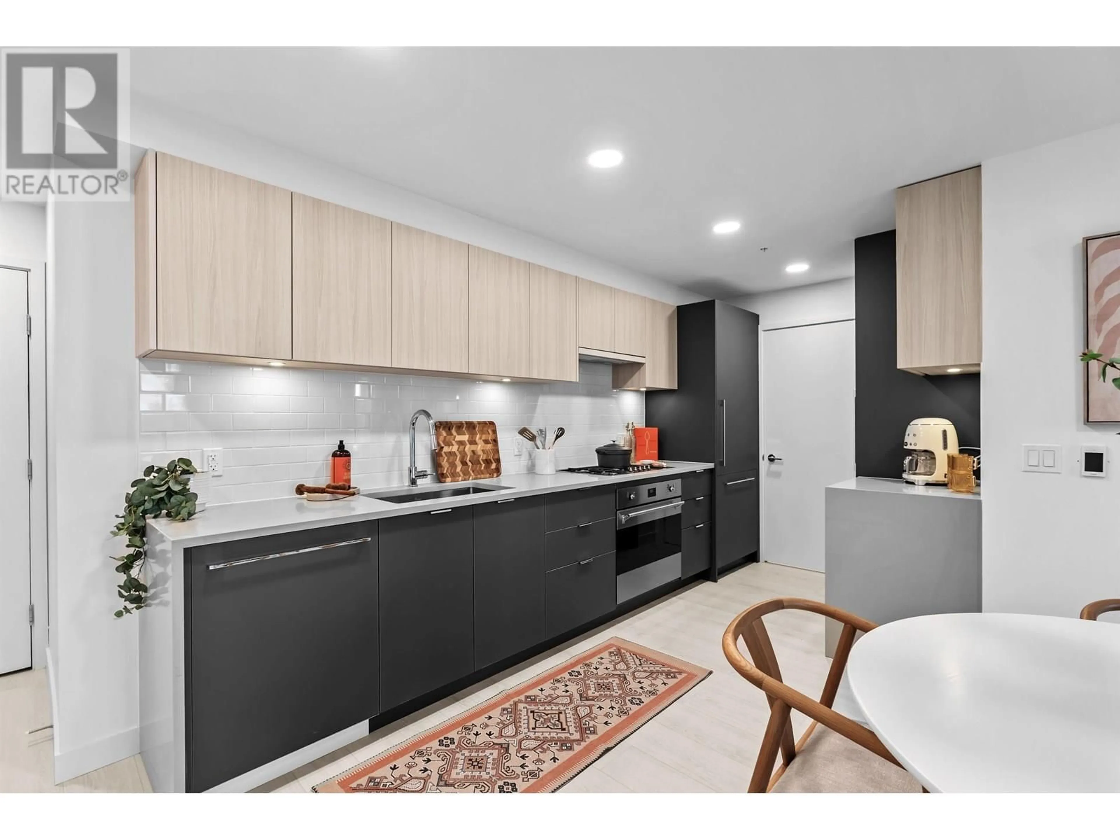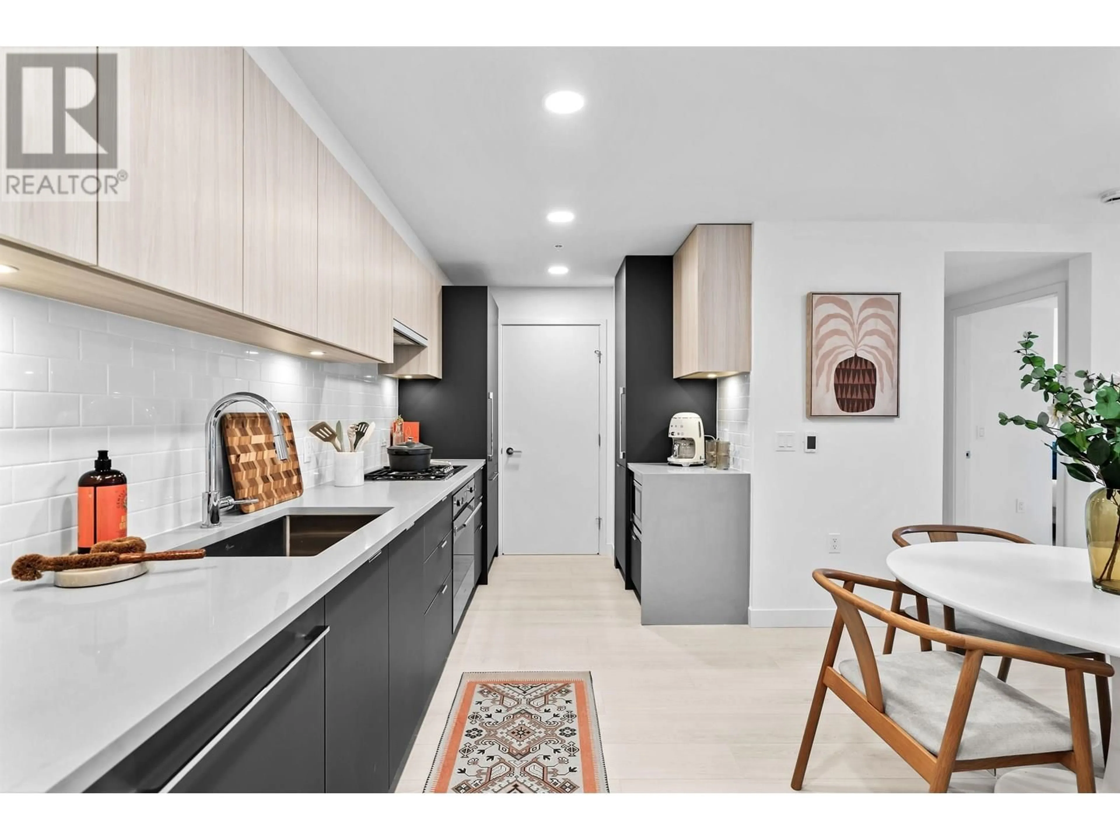201 - 2419 GRANT STREET, Vancouver, British Columbia V0V0V0
Contact us about this property
Highlights
Estimated valueThis is the price Wahi expects this property to sell for.
The calculation is powered by our Instant Home Value Estimate, which uses current market and property price trends to estimate your home’s value with a 90% accuracy rate.Not available
Price/Sqft$1,101/sqft
Monthly cost
Open Calculator
Description
Welcome to The Grant: A curated collection of MOVE-IN READY character-filled lofts, condos, and townhomes. This 3-bed + flex CORNER home features, custom-designed kitchen cabinetry, premium stainless-steel appliances, and solid quartz countertops. Additional features include A/C, triple glazed windows, 9´ ceilings and a spacious flex area. Included is an EV ready parking stall and locker. Access to Commercial Drives charming cafes, restaurants, and shops are steps away from home. Contact our Sales Team to take advantage of our early purchaser incentives and to book your private appointment of our on-site display homes. On-site display suite located at 2421 Grant St, East Vancouver. (id:39198)
Property Details
Interior
Features
Exterior
Parking
Garage spaces -
Garage type -
Total parking spaces 1
Condo Details
Amenities
Laundry - In Suite
Inclusions
Property History
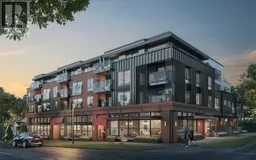 32
32
