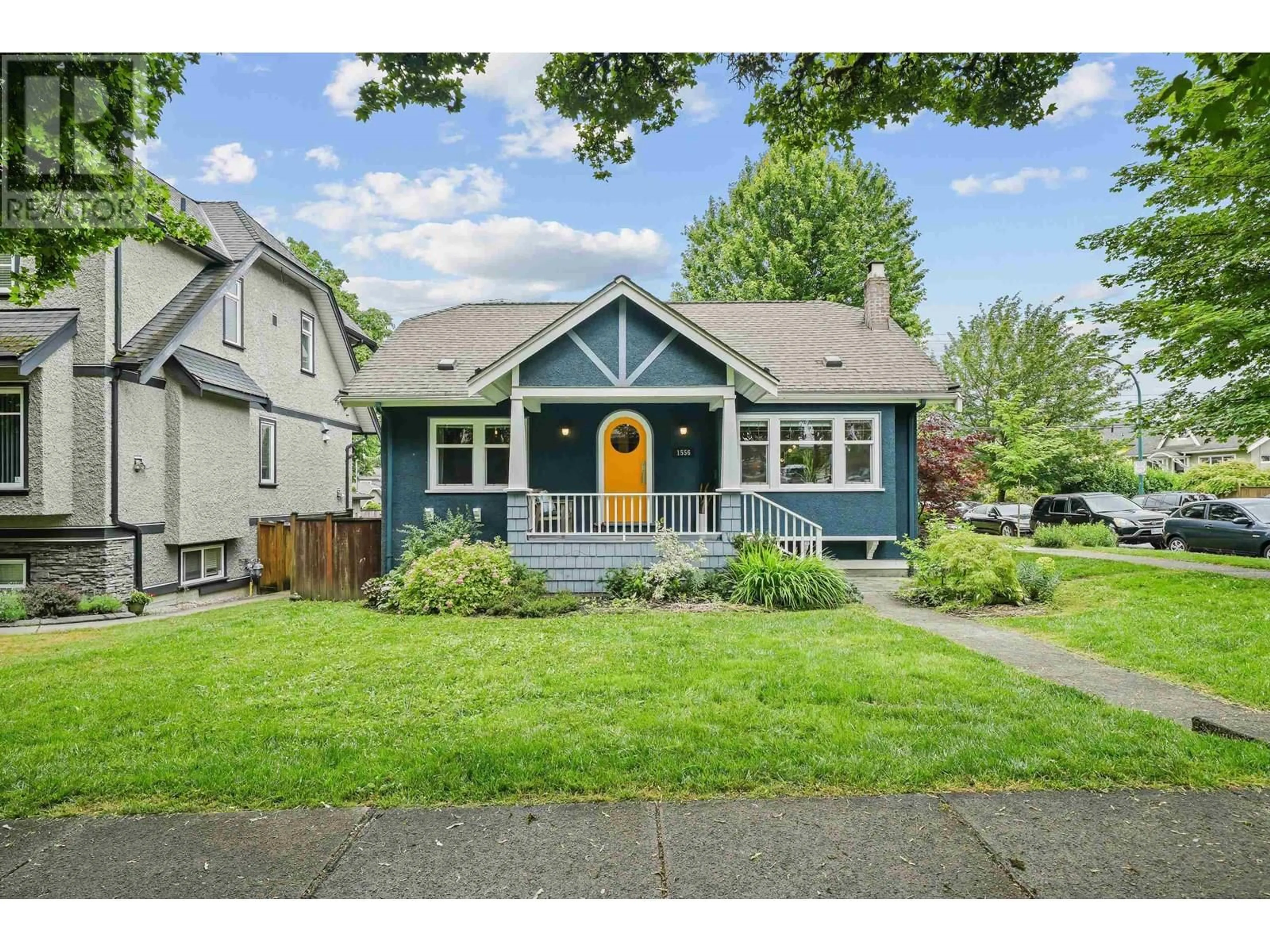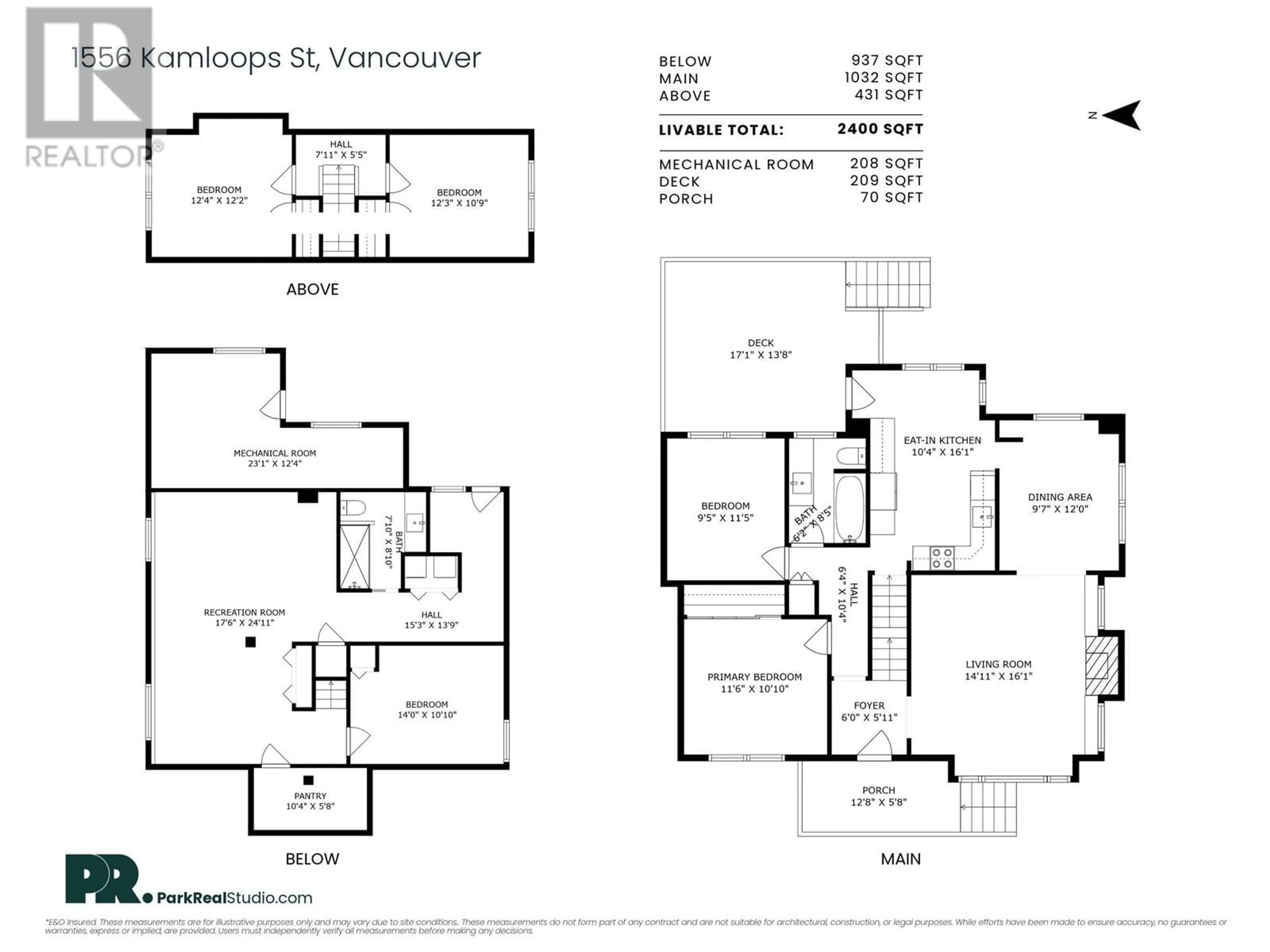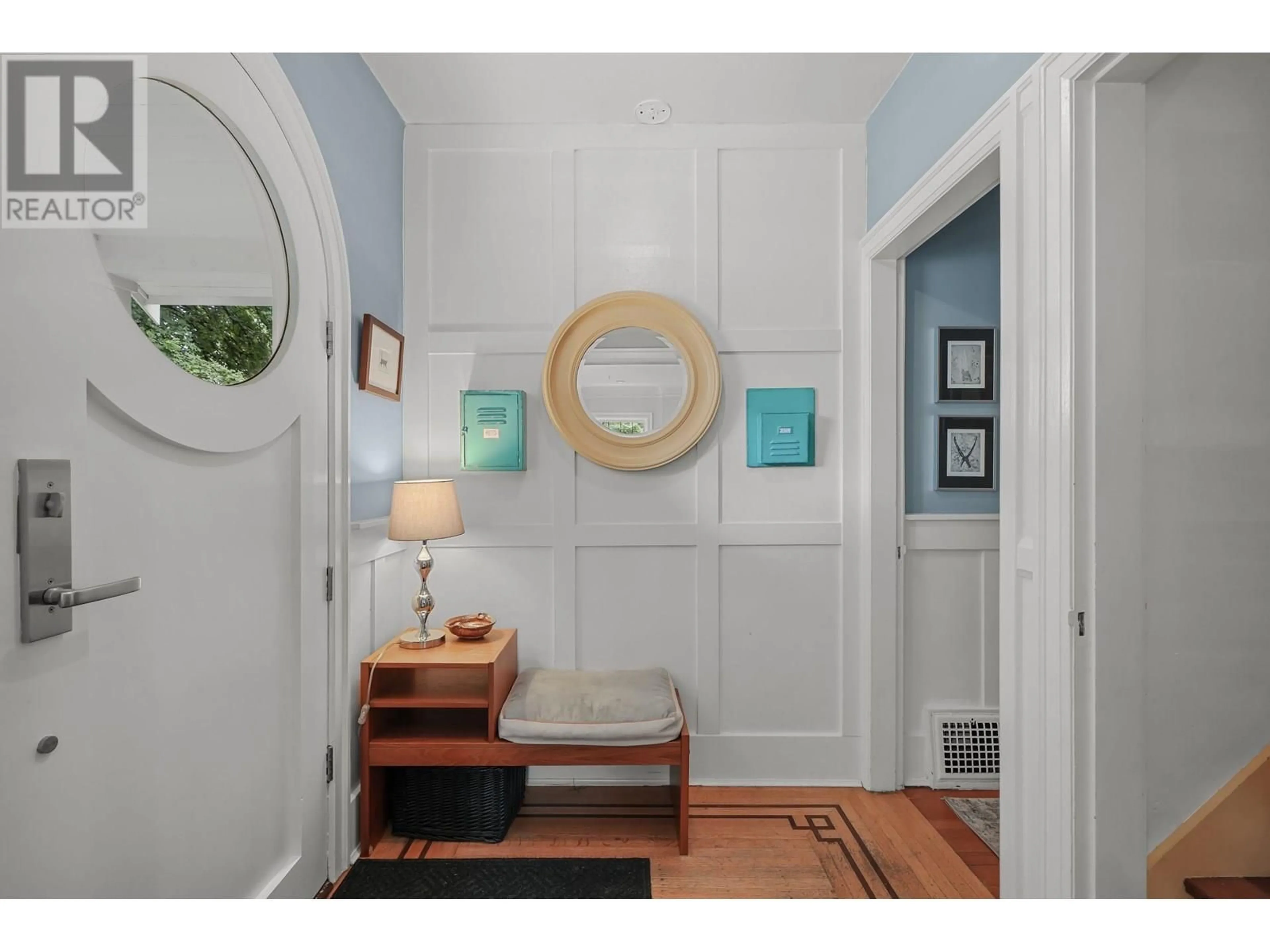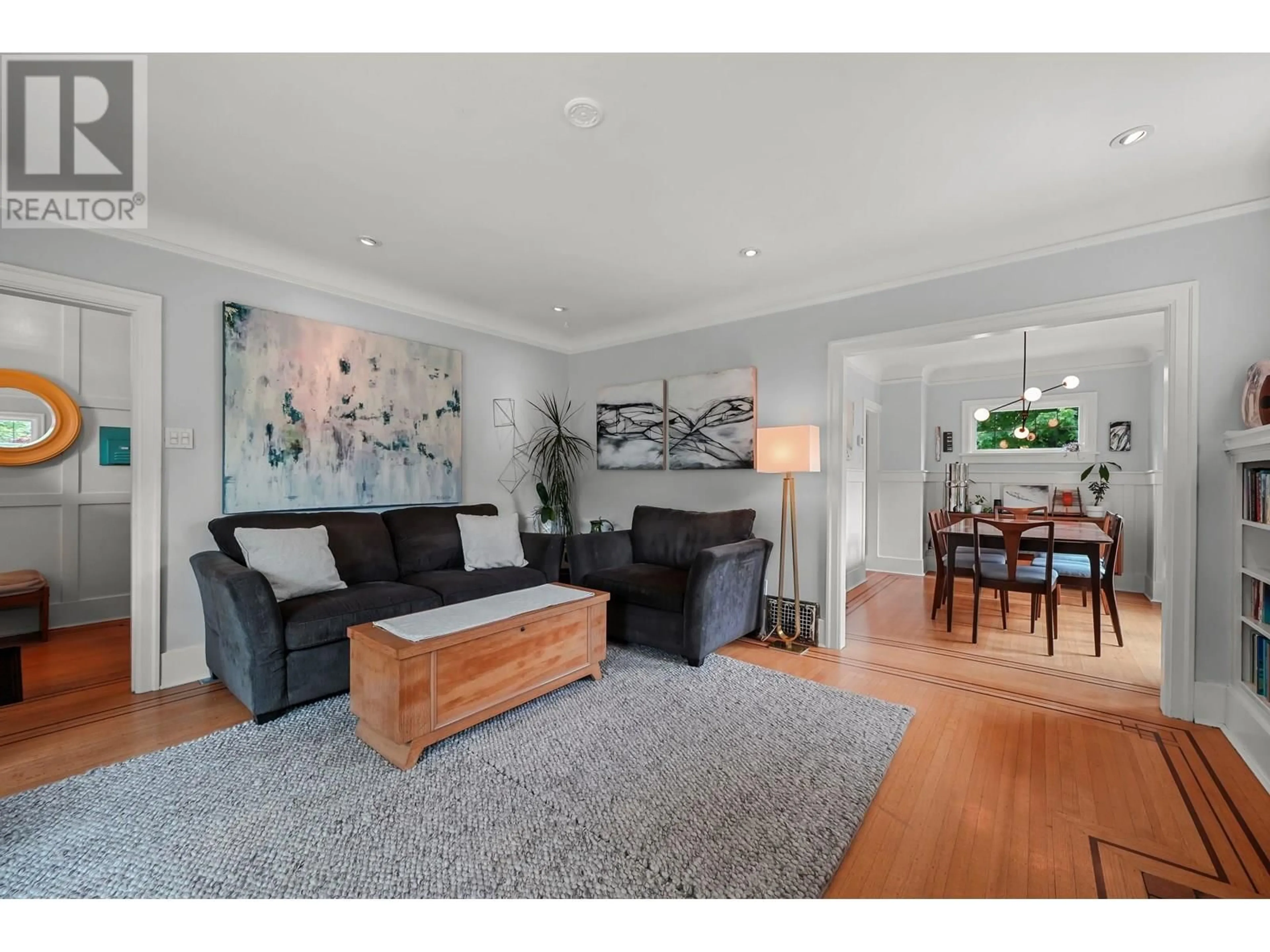1556 KAMLOOPS STREET, Vancouver, British Columbia V5K3W2
Contact us about this property
Highlights
Estimated valueThis is the price Wahi expects this property to sell for.
The calculation is powered by our Instant Home Value Estimate, which uses current market and property price trends to estimate your home’s value with a 90% accuracy rate.Not available
Price/Sqft$957/sqft
Monthly cost
Open Calculator
Description
Situated on a 4,051 sqft corner lot, this beautifully updated 1929 home offers 5 beds 2 baths over 2,400 sqft of living space over 3 levels. The main floor has original hardwood floors, a sunlit living room with a wood-burning fireplace, a formal dining room and a functional kitchen with breakfast nook that opens to a 200 sqft deck. Two bedrooms and a full bath complete this level. Upstairs offers two generously sized bedrooms. Downstairs includes a spacious bedroom, spa-like bath, large rec room and flex area, cold cellar and extra storage. It also has walk-out access to the private backyard-ideal for guests or extended family. Modern upgrades include on-demand hot water, forced air heating, updated vinyl windows, updated roof and a lovingly maintained garden. A home like this is rare! (id:39198)
Property Details
Interior
Features
Exterior
Parking
Garage spaces -
Garage type -
Total parking spaces 1
Property History
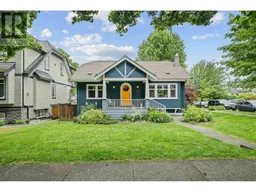 40
40
