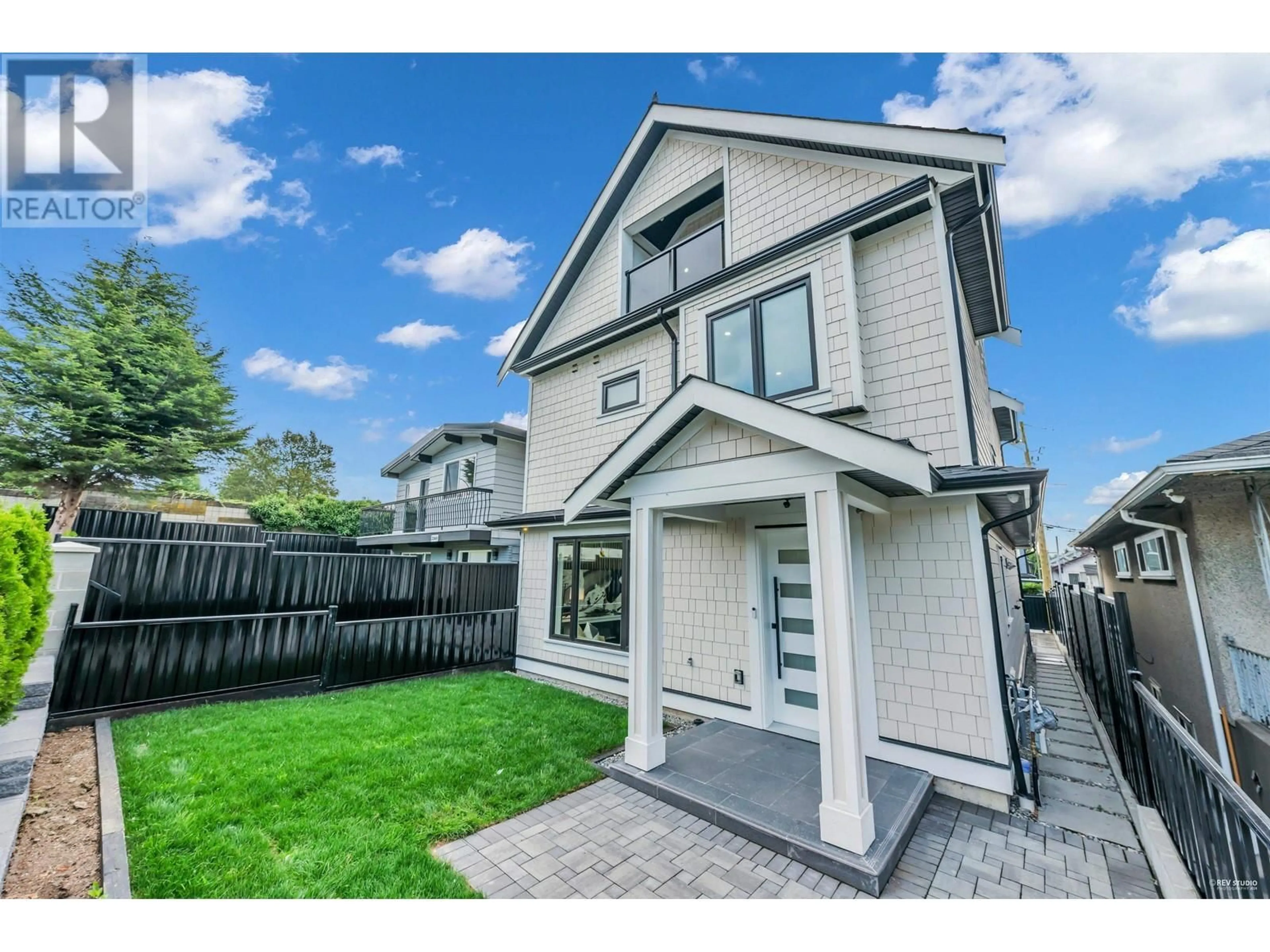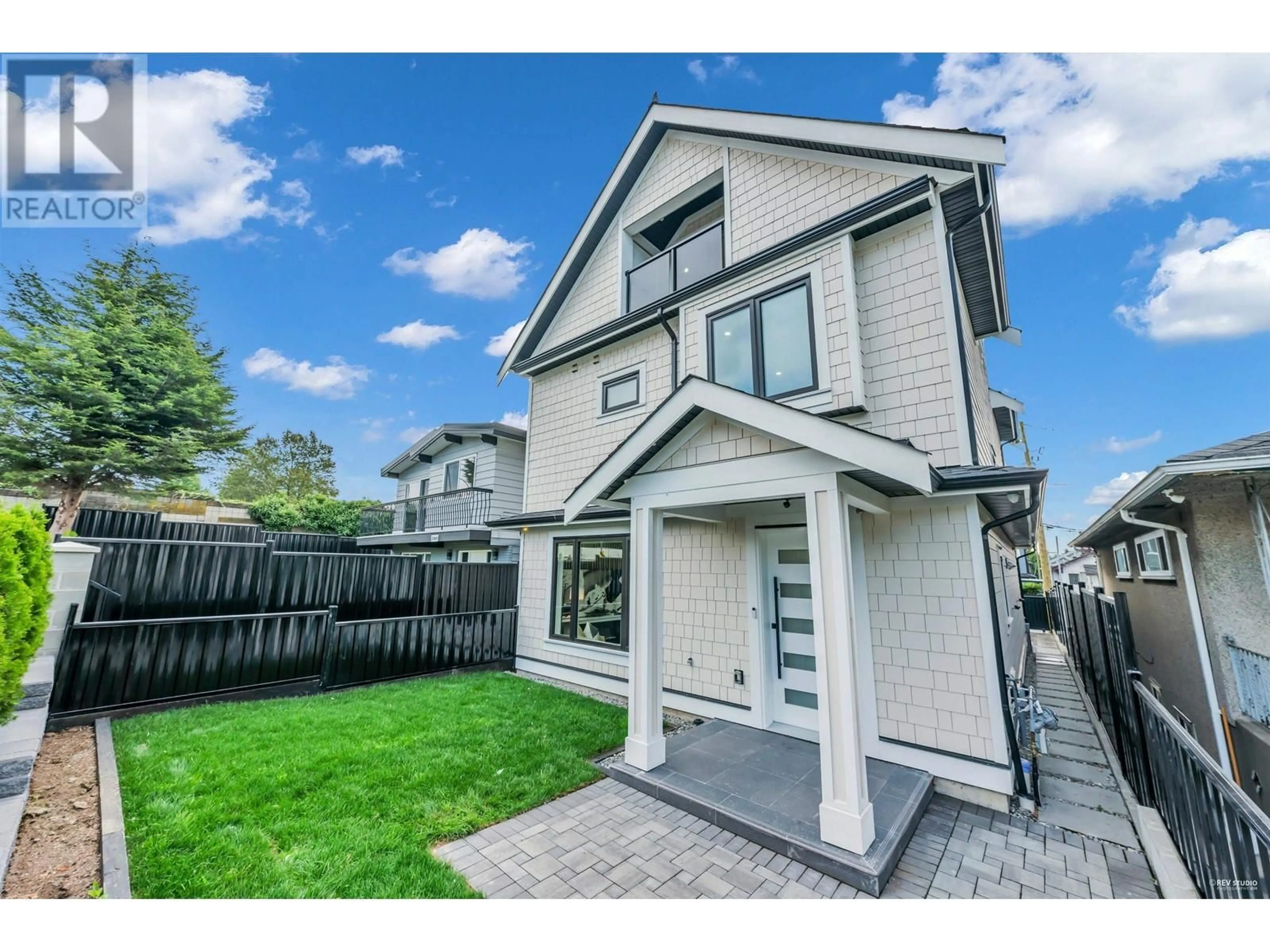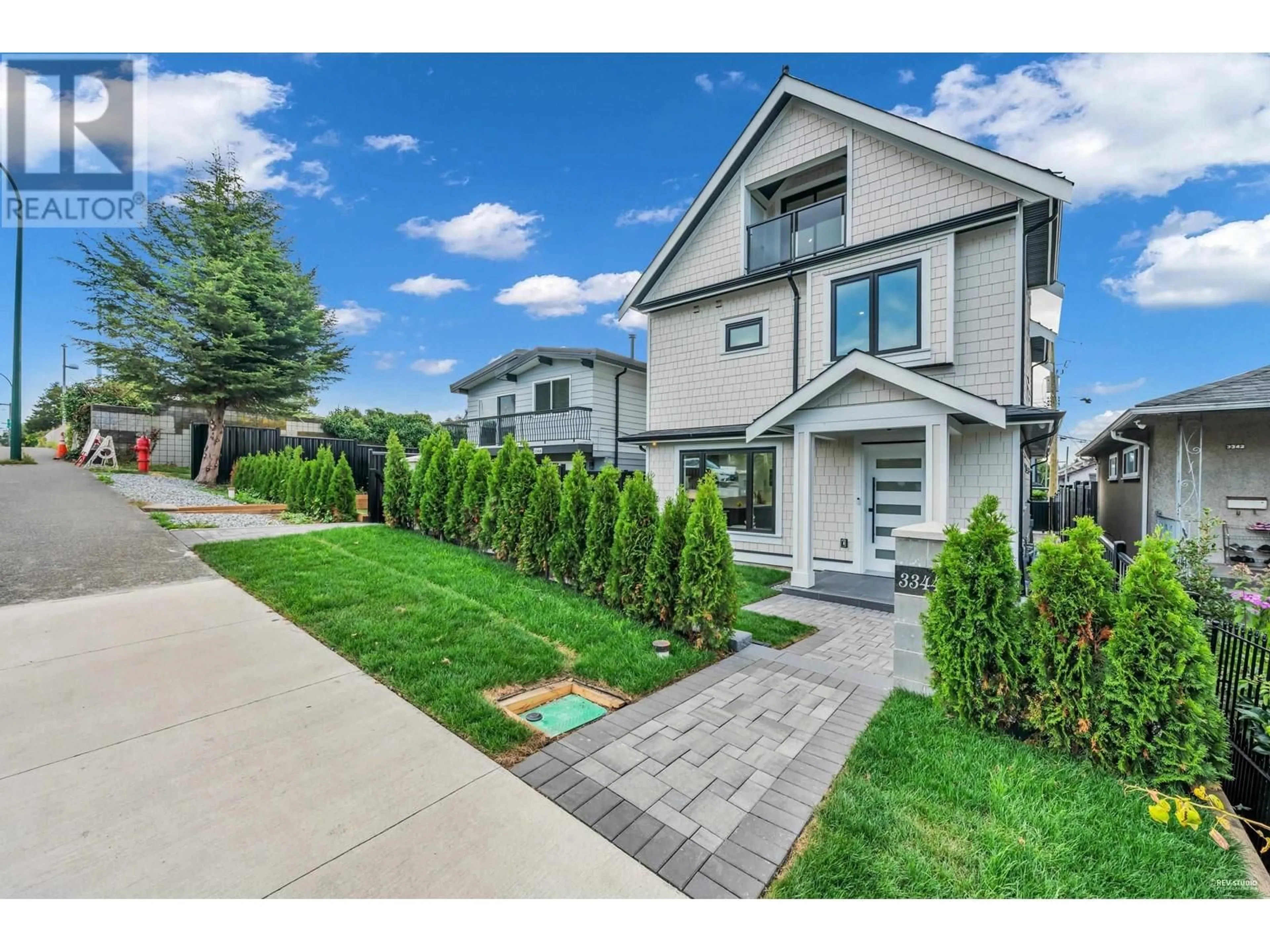1 - 3344 ADANAC STREET, Vancouver, British Columbia V5K2P3
Contact us about this property
Highlights
Estimated valueThis is the price Wahi expects this property to sell for.
The calculation is powered by our Instant Home Value Estimate, which uses current market and property price trends to estimate your home’s value with a 90% accuracy rate.Not available
Price/Sqft$929/sqft
Monthly cost
Open Calculator
Description
Embrace contemporary comfort in this stunning 3-level front unit half-duplex by a long-term builder-no strata fees! This meticulously crafted home spans 1,398sf, featuring a functional layout with 9ft ceilings that maximizes space. This meticulously designed home offers open living, dining, Gourmet Kitchen equipped with S/S Bosch Appliances, w/3ft gas stove, big island for entertaining, Quartz Counter Tops. Wide Plank Laminate Floors throughout. Enjoy mountain views from your private balcony. Energy Efficient Radiant Gas Heat, AC, HRV, Single car garage (EV ready) for convenience & private front yard & covered by 2-5-10 Home Warranty. Situated along the Adanac bike route, you´ll enjoy easy access to shops,restaurants,schools,parks,PNE & short drive to DT, Northshore & the Amazing Brentwood (id:39198)
Property Details
Interior
Features
Exterior
Parking
Garage spaces -
Garage type -
Total parking spaces 2
Condo Details
Amenities
Laundry - In Suite
Inclusions
Property History
 40
40




